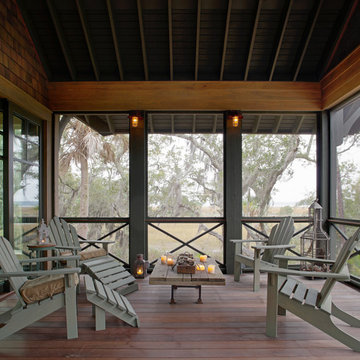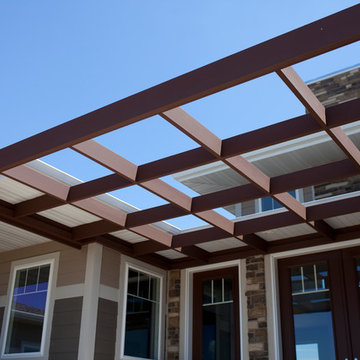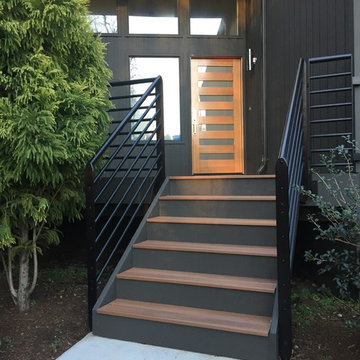Фото: черная веранда
Сортировать:
Бюджет
Сортировать:Популярное за сегодня
1 - 20 из 11 656 фото
1 из 2

This timber column porch replaced a small portico. It features a 7.5' x 24' premium quality pressure treated porch floor. Porch beam wraps, fascia, trim are all cedar. A shed-style, standing seam metal roof is featured in a burnished slate color. The porch also includes a ceiling fan and recessed lighting.

Photo by Andrew Hyslop
На фото: маленькая веранда на заднем дворе в стиле неоклассика (современная классика) с настилом и навесом для на участке и в саду с
На фото: маленькая веранда на заднем дворе в стиле неоклассика (современная классика) с настилом и навесом для на участке и в саду с

Стильный дизайн: веранда на боковом дворе в современном стиле с крыльцом с защитной сеткой - последний тренд

www.genevacabinet.com, Geneva Cabinet Company, Lake Geneva, WI., Lakehouse with kitchen open to screened in porch overlooking lake.
Стильный дизайн: большая веранда на заднем дворе в морском стиле с мощением клинкерной брусчаткой, навесом и перилами из смешанных материалов - последний тренд
Стильный дизайн: большая веранда на заднем дворе в морском стиле с мощением клинкерной брусчаткой, навесом и перилами из смешанных материалов - последний тренд

Свежая идея для дизайна: огромная веранда на заднем дворе в стиле рустика с колоннами, мощением тротуарной плиткой, навесом и металлическими перилами - отличное фото интерьера

To avoid blocking views from interior spaces, this porch was set to the side of the kitchen. Telescoping sliding doors create a seamless connection between inside and out.

Classic Southern style home paired with traditional French Quarter Lanterns. The white siding, wood doors, and metal roof are complemented well with the copper gas lanterns.

Идея дизайна: веранда в стиле неоклассика (современная классика) с покрытием из плитки и навесом

Contractor: Hughes & Lynn Building & Renovations
Photos: Max Wedge Photography
Источник вдохновения для домашнего уюта: большая веранда на заднем дворе в стиле неоклассика (современная классика) с крыльцом с защитной сеткой, настилом и навесом
Источник вдохновения для домашнего уюта: большая веранда на заднем дворе в стиле неоклассика (современная классика) с крыльцом с защитной сеткой, настилом и навесом

Источник вдохновения для домашнего уюта: веранда на заднем дворе в стиле неоклассика (современная классика) с покрытием из каменной брусчатки, навесом и зоной барбекю
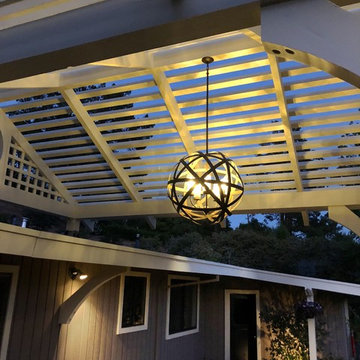
Steve Lambert
Свежая идея для дизайна: пергола на веранде среднего размера на переднем дворе в классическом стиле с мощением тротуарной плиткой - отличное фото интерьера
Свежая идея для дизайна: пергола на веранде среднего размера на переднем дворе в классическом стиле с мощением тротуарной плиткой - отличное фото интерьера
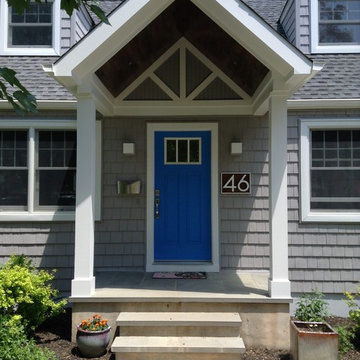
Cape Cod Exterior Renovation and Portico Addition in Princeton NJ. New vinyl shingle siding , Andersen windows and front door.
Свежая идея для дизайна: веранда среднего размера на переднем дворе в стиле кантри с навесом - отличное фото интерьера
Свежая идея для дизайна: веранда среднего размера на переднем дворе в стиле кантри с навесом - отличное фото интерьера
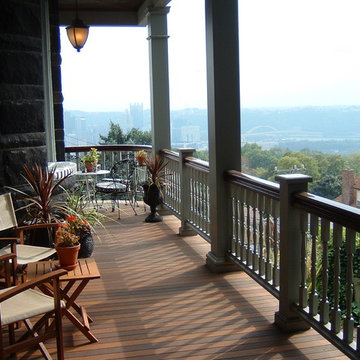
About:
Abandoned two years ago by a previous contractor, and overwhelmed by the challenges associated with building an updated porch respectful to this Queen Anne style home, J. Francis Company, LLC was referred to the customer by Maynes & Associates, Architects. Perched at the highest point on the North Side with a panoramic view is where Deb Mortillaro and Mike Gonze make their residence. Owners of the famous Dreadnought Wines and Palate Partners in the Strip District of Pittsburgh, Deb & Mike wanted a porch to use for entertaining & wine tasting parties. Design features include reuse of original porch footers, mahogany tongue & groove flooring, a railing system that compliments the original design yet complies with the code and features a clear coated Cyprus top rail. The original porch columns were most likely stone bases with wood posts that have been replaced with columns to enhance the updated look. The curved corner has been reproduced including a custom-built curved handrail. The whole porch comes together, tying in the red mahogany floor, Cyprus handrail, and stained bead board ceiling. The finished result is a breathtakingly beautiful wrap-around porch with ample room for guests and entertaining.
Testimonial:
"Our beloved porch had been taken down to be rebuilt for two years before we met the great folks at J. Francis Company. We knew this porch had great potential and all it would take was the right people to make it happen - ones with vision and great craftsmanship. In conjunction with our architect, Greg Maynes, Dave Myers of J. Francis Company guided this project along with tremendous skill and patience. His creative suggestions and practical thought made the process painless and exciting. The head carpenter JK was a marvel and added touches that made a spectacular difference.
We use our home and especially this porch to entertain both clients and friends throughout the year. They all have been anxiously waiting to hear that it is done. A pleasant surprise will be theirs when they arrive."
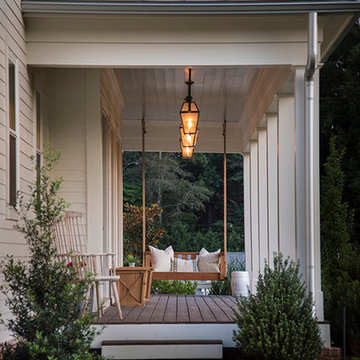
Стильный дизайн: веранда среднего размера на переднем дворе в стиле кантри с настилом и навесом - последний тренд

Стильный дизайн: большая веранда на заднем дворе в классическом стиле с крыльцом с защитной сеткой, настилом и навесом - последний тренд
Фото: черная веранда
1
