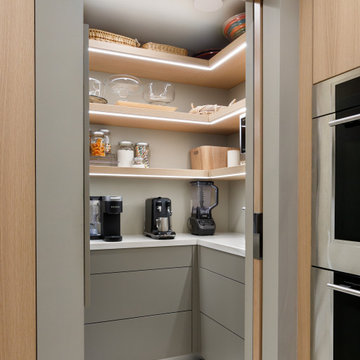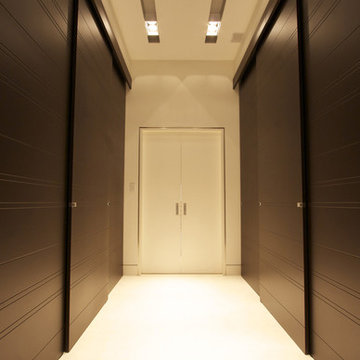Стиль Модернизм – квартиры и дома
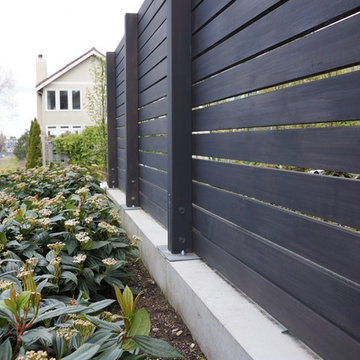
This low maintenance, clean, and modern landscape accents this beautifully restored craftsman home. Terrain worked with the Landscape Architect to install a custom made bluestone entry, paired with polished Mexican pebbles. Steel edging defines the landscape border materials. The simplistic wood and metal screen frames this front yard terrace.
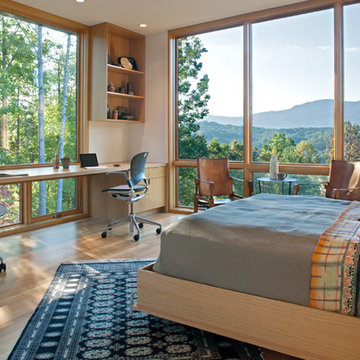
This modern lake house is located in the foothills of the Blue Ridge Mountains. The residence overlooks a mountain lake with expansive mountain views beyond. The design ties the home to its surroundings and enhances the ability to experience both home and nature together. The entry level serves as the primary living space and is situated into three groupings; the Great Room, the Guest Suite and the Master Suite. A glass connector links the Master Suite, providing privacy and the opportunity for terrace and garden areas.
Won a 2013 AIANC Design Award. Featured in the Austrian magazine, More Than Design. Featured in Carolina Home and Garden, Summer 2015.
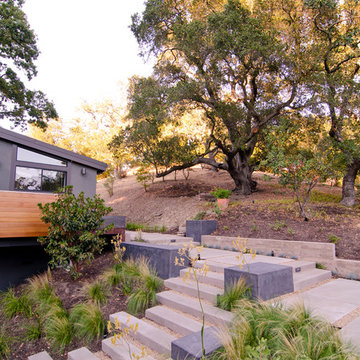
Свежая идея для дизайна: большой солнечный засухоустойчивый сад на склоне в стиле модернизм с хорошей освещенностью, подпорной стенкой и покрытием из гравия - отличное фото интерьера
Find the right local pro for your project
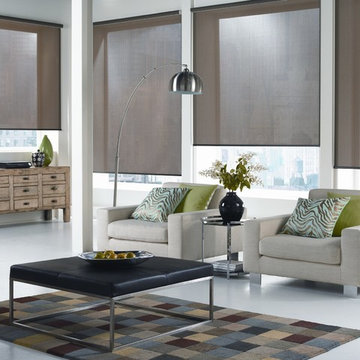
Alluring Window Roller Shades
На фото: большая парадная, изолированная гостиная комната:: освещение в стиле модернизм с разноцветными стенами и паркетным полом среднего тона без камина, телевизора с
На фото: большая парадная, изолированная гостиная комната:: освещение в стиле модернизм с разноцветными стенами и паркетным полом среднего тона без камина, телевизора с
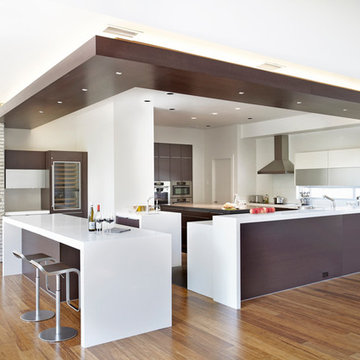
Photography www.jillbroussard.com, Kitchen by Poggenpohl Jennifer Fordham, ASID
На фото: большая угловая кухня-гостиная в стиле модернизм с техникой из нержавеющей стали, плоскими фасадами, коричневыми фасадами, столешницей из кварцевого агломерата, паркетным полом среднего тона, островом, коричневым полом и барной стойкой с
На фото: большая угловая кухня-гостиная в стиле модернизм с техникой из нержавеющей стали, плоскими фасадами, коричневыми фасадами, столешницей из кварцевого агломерата, паркетным полом среднего тона, островом, коричневым полом и барной стойкой с
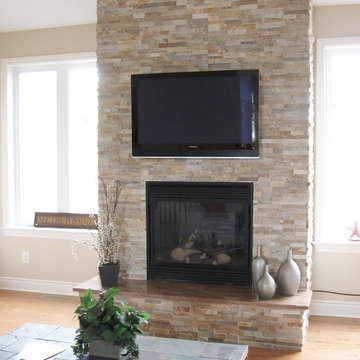
Light, natural stacked split stone veneer fireplace with TV and natural light.
Источник вдохновения для домашнего уюта: гостиная комната в стиле модернизм
Источник вдохновения для домашнего уюта: гостиная комната в стиле модернизм

Claudia Uribe Photography
Свежая идея для дизайна: большая п-образная кухня в стиле модернизм с гранитной столешницей, плоскими фасадами, фасадами цвета дерева среднего тона, техникой из нержавеющей стали, обеденным столом, врезной мойкой, полом из керамогранита и островом - отличное фото интерьера
Свежая идея для дизайна: большая п-образная кухня в стиле модернизм с гранитной столешницей, плоскими фасадами, фасадами цвета дерева среднего тона, техникой из нержавеющей стали, обеденным столом, врезной мойкой, полом из керамогранита и островом - отличное фото интерьера
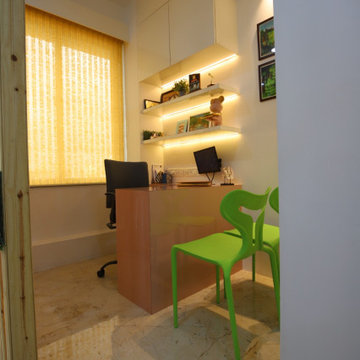
Свежая идея для дизайна: кабинет в стиле модернизм - отличное фото интерьера
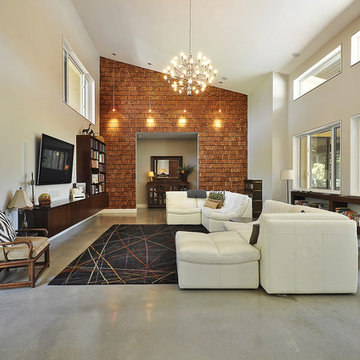
great room. looking from dining. feature wall - cedar post cross-sections.
Photo credit: Allison Cartwright, TwistArt LLC
На фото: гостиная комната в стиле модернизм с бежевыми стенами, телевизором на стене и акцентной стеной с
На фото: гостиная комната в стиле модернизм с бежевыми стенами, телевизором на стене и акцентной стеной с
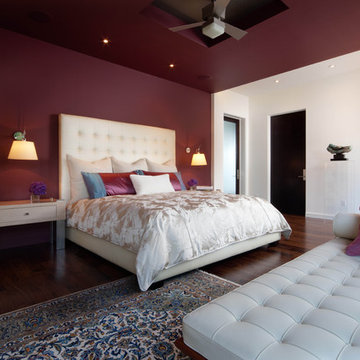
This contemporary home features clean lines and extensive details, a unique entrance of floating steps over moving water, attractive focal points, great flows of volumes and spaces, and incorporates large areas of indoor/outdoor living on both levels.
Taking aging in place into consideration, there are master suites on both levels, elevator, and garage entrance. The home’s great room and kitchen open to the lanai, summer kitchen, and garden via folding and pocketing glass doors and uses a retractable screen concealed in the lanai. When the screen is lowered, it holds up to 90% of the home’s conditioned air and keeps out insects. The 2nd floor master and exercise rooms open to balconies.
The challenge was to connect the main home to the existing guest house which was accomplished with a center garden and floating step walkway which mimics the main home’s entrance. The garden features a fountain, fire pit, pool, outdoor arbor dining area, and LED lighting under the floating steps.
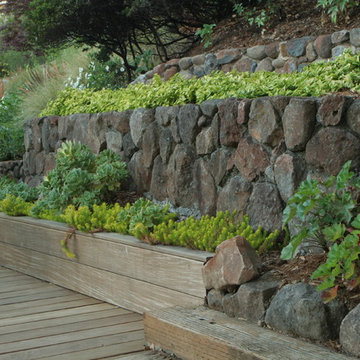
Свежая идея для дизайна: участок и сад на склоне в стиле модернизм с настилом - отличное фото интерьера
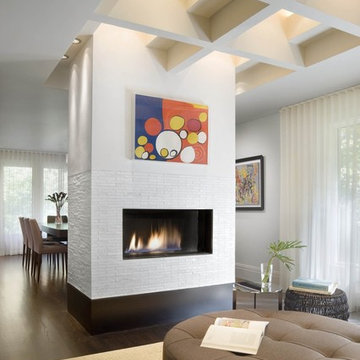
A new fireplace separate lounge from dining areas. Ceiling coves allow filtered natural light into the space.
© John Horner Photography
На фото: гостиная комната в стиле модернизм с фасадом камина из плитки и ковром на полу
На фото: гостиная комната в стиле модернизм с фасадом камина из плитки и ковром на полу
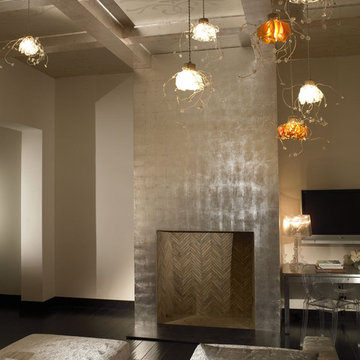
На фото: спальня в стиле модернизм с бежевыми стенами, темным паркетным полом, стандартным камином и фасадом камина из металла

Front entry to mid-century-modern renovation with green front door with glass panel, covered wood porch, wood ceilings, wood baseboards and trim, hardwood floors, large hallway with beige walls, built-in bookcase, floor to ceiling window and sliding screen doors in Berkeley hills, California
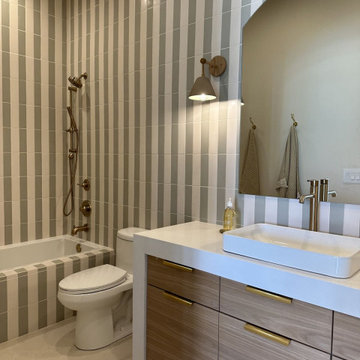
3x9 Ceramic Tile in Pearl Satin and Manzanita Satin from our budget-friendly Essentials Collection are hung on the walls and tub in vertical stripes, with Star & Cross in Feldspar adding subtle visual interest on the floor. The cherry on top? Every tile in this room ships in 5 days or less from our Quick Ship Shop!
DESIGN
Becki Owens
TILE SHOWN
Essentials 3x9 Manzanita Satin
Essentials 3x9 Pearl Satin
Feldspar Star & Cross
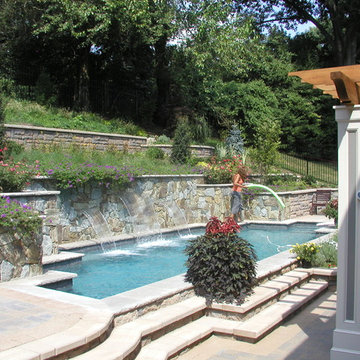
A custom pool in a narrow backyard with a pergola attached to the house and supported with boxed columns defines a cozy dining space at the poolside. Three sheer descent waterfalls pour from the face of the wall behind the pool, adding beauty to what would otherwise be a strictly functional retaining wall. We even found a room at one end of the pool for a small outdoor grill island.

Идея дизайна: открытая гостиная комната:: освещение в стиле модернизм с стандартным камином и ковром на полу
Стиль Модернизм – квартиры и дома
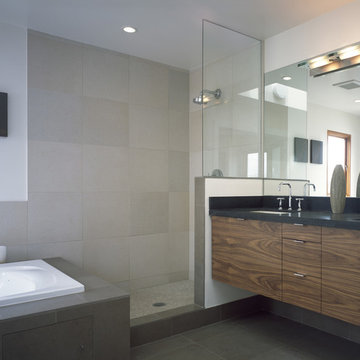
Источник вдохновения для домашнего уюта: ванная комната в стиле модернизм с открытым душем и открытым душем
16



















