Гостиная с полом из бамбука – фото дизайна интерьера
Сортировать:
Бюджет
Сортировать:Популярное за сегодня
1 - 20 из 2 830 фото
1 из 2

Photography ©2012 Tony Valainis
Пример оригинального дизайна: парадная, изолированная гостиная комната среднего размера в современном стиле с полом из бамбука, белыми стенами, горизонтальным камином и ковром на полу без телевизора
Пример оригинального дизайна: парадная, изолированная гостиная комната среднего размера в современном стиле с полом из бамбука, белыми стенами, горизонтальным камином и ковром на полу без телевизора

Complete overhaul of the common area in this wonderful Arcadia home.
The living room, dining room and kitchen were redone.
The direction was to obtain a contemporary look but to preserve the warmth of a ranch home.
The perfect combination of modern colors such as grays and whites blend and work perfectly together with the abundant amount of wood tones in this design.
The open kitchen is separated from the dining area with a large 10' peninsula with a waterfall finish detail.
Notice the 3 different cabinet colors, the white of the upper cabinets, the Ash gray for the base cabinets and the magnificent olive of the peninsula are proof that you don't have to be afraid of using more than 1 color in your kitchen cabinets.
The kitchen layout includes a secondary sink and a secondary dishwasher! For the busy life style of a modern family.
The fireplace was completely redone with classic materials but in a contemporary layout.
Notice the porcelain slab material on the hearth of the fireplace, the subway tile layout is a modern aligned pattern and the comfortable sitting nook on the side facing the large windows so you can enjoy a good book with a bright view.
The bamboo flooring is continues throughout the house for a combining effect, tying together all the different spaces of the house.
All the finish details and hardware are honed gold finish, gold tones compliment the wooden materials perfectly.

View of yard and Patio from the Family Room. Ample wall space provided for large wall mounted TV with space in cabinet below for electronics.
TK Images

Charming Old World meets new, open space planning concepts. This Ranch Style home turned English Cottage maintains very traditional detailing and materials on the exterior, but is hiding a more transitional floor plan inside. The 49 foot long Great Room brings together the Kitchen, Family Room, Dining Room, and Living Room into a singular experience on the interior. By turning the Kitchen around the corner, the remaining elements of the Great Room maintain a feeling of formality for the guest and homeowner's experience of the home. A long line of windows affords each space fantastic views of the rear yard.
Nyhus Design Group - Architect
Ross Pushinaitis - Photography

Источник вдохновения для домашнего уюта: открытая гостиная комната среднего размера в современном стиле с полом из бамбука, фасадом камина из камня, горизонтальным камином и акцентной стеной
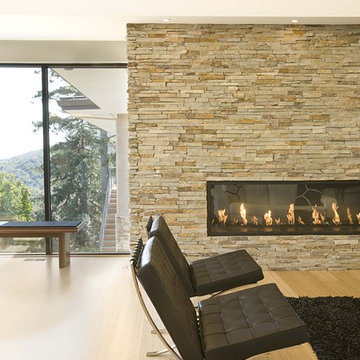
Источник вдохновения для домашнего уюта: гостиная комната в стиле модернизм с горизонтальным камином, фасадом камина из камня и полом из бамбука
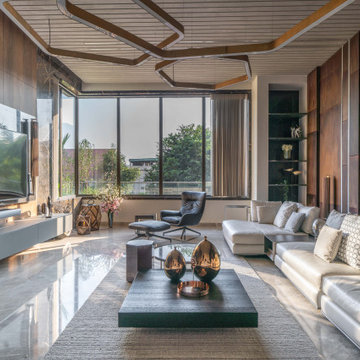
На фото: гостиная комната в современном стиле с коричневыми стенами, полом из бамбука и серым полом
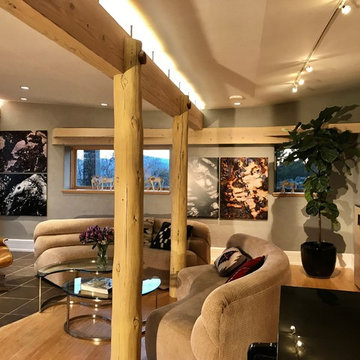
The original kitchen was on the right side. Now a bar and sink is there. The original ceiling once landed on top of the concrete wall on the right, but it was raised to create what I call a butterfly ceiling. Space and indirect light was created above the central beam to let the ceiling float even more. The back wall has a wooden structure to align the rooms right walls top ledge with the underside of the long beam to give the room balance with a similar shape as the beam. The original column were dressed up with polish and round pegs at the top. The Artworks are called " Metamorphosis Transmutations" and done by Jeff klapperich. Thats a piano on the front right side.

A light and spacious reading room lined with birch IKEA BILLY bookcases gets a warm upgrade with Walnut Studiolo's St. Johns leather tab pulls.
Photo credit: Erin Berzel Photography

Jim Bartsch
Свежая идея для дизайна: открытая гостиная комната в современном стиле с полом из бамбука, стандартным камином, фасадом камина из камня, бежевыми стенами и ковром на полу - отличное фото интерьера
Свежая идея для дизайна: открытая гостиная комната в современном стиле с полом из бамбука, стандартным камином, фасадом камина из камня, бежевыми стенами и ковром на полу - отличное фото интерьера
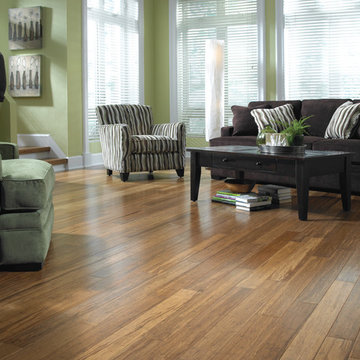
Стильный дизайн: парадная, изолированная гостиная комната среднего размера в стиле неоклассика (современная классика) с бежевыми стенами, полом из бамбука и коричневым полом - последний тренд
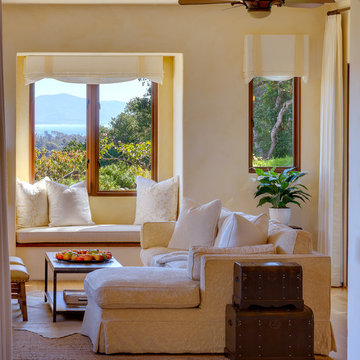
Photography Alexander Vertikoff
Идея дизайна: гостиная комната среднего размера в средиземноморском стиле с желтыми стенами, полом из бамбука, стандартным камином, фасадом камина из камня и телевизором на стене
Идея дизайна: гостиная комната среднего размера в средиземноморском стиле с желтыми стенами, полом из бамбука, стандартным камином, фасадом камина из камня и телевизором на стене
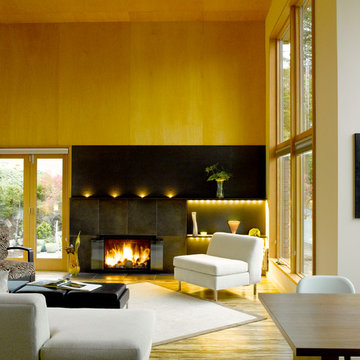
The living room features high ceilings, tall windows and lots of light. Clear finish plywood panels on the ceiling and wall and bamboo on the floor provide warmth while the steel-clad fireplace with LED accent lighting is the focus of the room.
photo: Alex Hayden
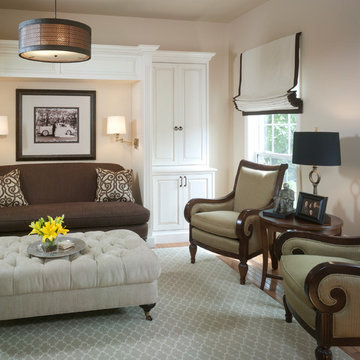
Wish Granted:
A quiet, controlled color palette and clean lines drives the soothing chic vibe. Files, printers and chaos are hidden behind beautiful distressed custom cabinetry boasting beefy hand forged hardware. The cozy niche cradles a reframed wedding photo and the deepest, most comfortable armless settee. Client's own arm chairs look even more elegant in this new room!
Photography by David Van Scott
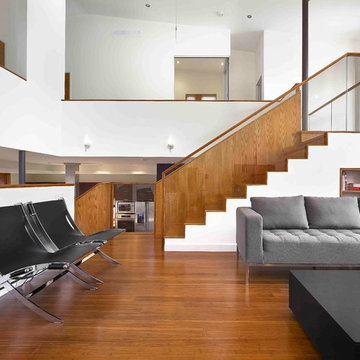
Stairs
Идея дизайна: большая парадная, двухуровневая гостиная комната в современном стиле с белыми стенами, полом из бамбука и коричневым полом
Идея дизайна: большая парадная, двухуровневая гостиная комната в современном стиле с белыми стенами, полом из бамбука и коричневым полом
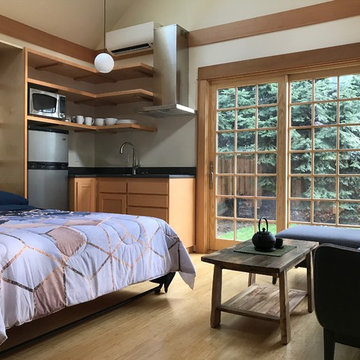
Living/Dining/Kitchen/Bedroom = Studio ADU!
Photo by: Peter Chee Photography
Пример оригинального дизайна: маленькая открытая гостиная комната в восточном стиле с белыми стенами и полом из бамбука для на участке и в саду
Пример оригинального дизайна: маленькая открытая гостиная комната в восточном стиле с белыми стенами и полом из бамбука для на участке и в саду
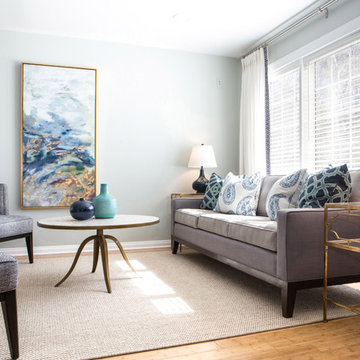
Warm gray tones mix with navy, white and a touch of aqua in this cozy living room. Custom furniture and drapery set a serene mood, with the contemporary artwork taking center stage.
Erika Bierman Photography
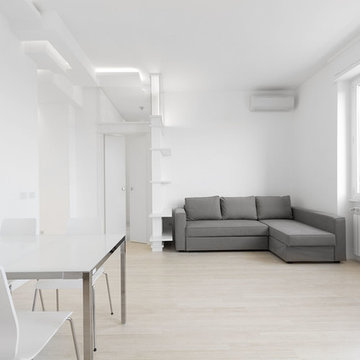
mensole integrate nella parete
Пример оригинального дизайна: огромная открытая гостиная комната:: освещение в современном стиле с белыми стенами и полом из бамбука
Пример оригинального дизайна: огромная открытая гостиная комната:: освещение в современном стиле с белыми стенами и полом из бамбука
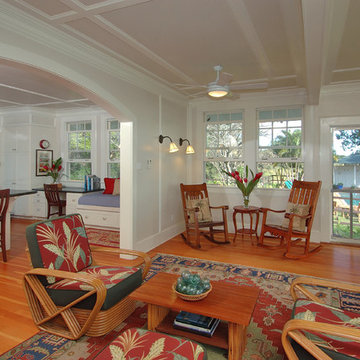
Свежая идея для дизайна: открытая гостиная комната среднего размера в морском стиле с белыми стенами и полом из бамбука без камина, телевизора - отличное фото интерьера
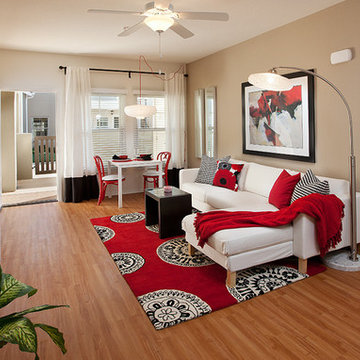
Ventura, California
На фото: гостиная комната в современном стиле с полом из бамбука и акцентной стеной с
На фото: гостиная комната в современном стиле с полом из бамбука и акцентной стеной с
Гостиная с полом из бамбука – фото дизайна интерьера
1

