Гостиная с полом из бамбука и камином – фото дизайна интерьера
Сортировать:
Бюджет
Сортировать:Популярное за сегодня
1 - 20 из 1 120 фото
1 из 3
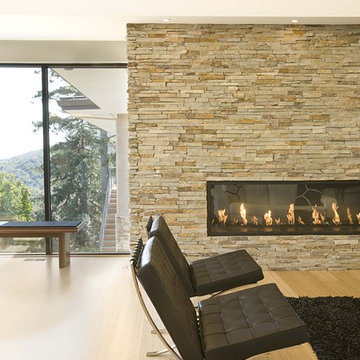
Источник вдохновения для домашнего уюта: гостиная комната в стиле модернизм с горизонтальным камином, фасадом камина из камня и полом из бамбука

The clean lines give our Newport cast stone fireplace a unique modern style, which is sure to add a touch of panache to any home. The construction material of this mantel allows for indoor and outdoor installations.

Стильный дизайн: большая открытая гостиная комната в скандинавском стиле с музыкальной комнатой, серыми стенами, полом из бамбука, подвесным камином, фасадом камина из металла, телевизором на стене, коричневым полом, потолком с обоями и обоями на стенах - последний тренд

Complete overhaul of the common area in this wonderful Arcadia home.
The living room, dining room and kitchen were redone.
The direction was to obtain a contemporary look but to preserve the warmth of a ranch home.
The perfect combination of modern colors such as grays and whites blend and work perfectly together with the abundant amount of wood tones in this design.
The open kitchen is separated from the dining area with a large 10' peninsula with a waterfall finish detail.
Notice the 3 different cabinet colors, the white of the upper cabinets, the Ash gray for the base cabinets and the magnificent olive of the peninsula are proof that you don't have to be afraid of using more than 1 color in your kitchen cabinets.
The kitchen layout includes a secondary sink and a secondary dishwasher! For the busy life style of a modern family.
The fireplace was completely redone with classic materials but in a contemporary layout.
Notice the porcelain slab material on the hearth of the fireplace, the subway tile layout is a modern aligned pattern and the comfortable sitting nook on the side facing the large windows so you can enjoy a good book with a bright view.
The bamboo flooring is continues throughout the house for a combining effect, tying together all the different spaces of the house.
All the finish details and hardware are honed gold finish, gold tones compliment the wooden materials perfectly.

Carbonized bamboo floors provide warmth and ensure durability throughout the home. Large wood windows and doors allow natural light to flood the space. The linear fireplace balances the large ledgestone wall.
Space below bench seats provide storage and house electronics.
Bookcases flank the wall so you can choose a book and nestle in next to the fireplace.
William Foster Photography
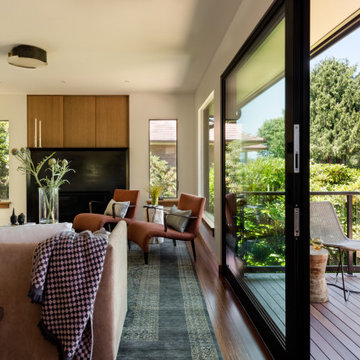
Идея дизайна: гостиная комната среднего размера в стиле модернизм с белыми стенами, полом из бамбука, горизонтальным камином, фасадом камина из металла и коричневым полом без телевизора

Jim Bartsch
Свежая идея для дизайна: открытая гостиная комната в современном стиле с полом из бамбука, стандартным камином, фасадом камина из камня, бежевыми стенами и ковром на полу - отличное фото интерьера
Свежая идея для дизайна: открытая гостиная комната в современном стиле с полом из бамбука, стандартным камином, фасадом камина из камня, бежевыми стенами и ковром на полу - отличное фото интерьера
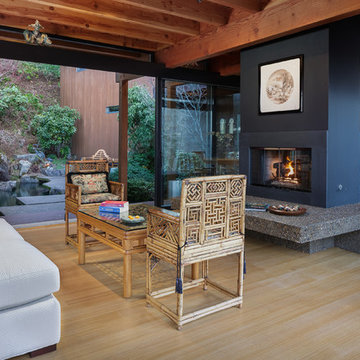
Свежая идея для дизайна: большая открытая гостиная комната в восточном стиле с полом из бамбука, двусторонним камином, фасадом камина из бетона и бежевым полом без телевизора - отличное фото интерьера
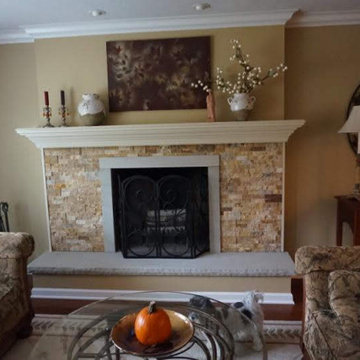
Dry stacked stone fireplace surround with wood mantel and sand stone hearth add warmth to this sitting room. We added ambiance with recessed lighting over fireplace and although homeowner hung art over mantel this area was wired for television mount.
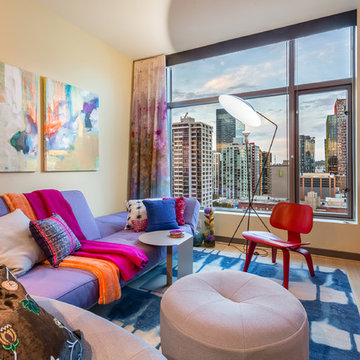
Light and fire indoors warms up the coolest hues outdoors. Ceiling heights are elevated with floor-to-ceiling custom hand painted drapery. Bland turns bold with a vivid area rug.
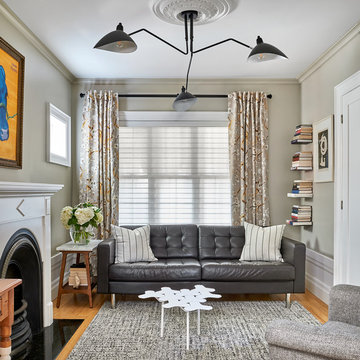
This living room is a well curated space that boasts eclectic furniture and style. The fireplace and mantel was original to the house, but the rest of the room lacked architectural detail to support this focal point. We introduced elements like a ceiling medallion which had similar ornamental detail as the fireplace insert. We juxtaposed the traditional ceiling medallion with an industrial modern light fixture that’s high in contrast to the white ceiling. Other architectural details were introduced through trim application. Our favorite detail is the doubled baseboard around the perimeter of the room which could have decreased the ceiling height visually, but by introducing crown molding at the top and painting it the same colour as the wall, we visually extended the height of the wall onto the ceiling which balanced the larger scale baseboard at the bottom of the room.
Photographer: Stephani Buchman

Стильный дизайн: большая открытая гостиная комната в современном стиле с белыми стенами, полом из бамбука, двусторонним камином и фасадом камина из плитки без телевизора - последний тренд

Photographer: Michael Skott
Свежая идея для дизайна: маленькая открытая гостиная комната в стиле модернизм с разноцветными стенами, полом из бамбука, стандартным камином и фасадом камина из бетона для на участке и в саду - отличное фото интерьера
Свежая идея для дизайна: маленькая открытая гостиная комната в стиле модернизм с разноцветными стенами, полом из бамбука, стандартным камином и фасадом камина из бетона для на участке и в саду - отличное фото интерьера
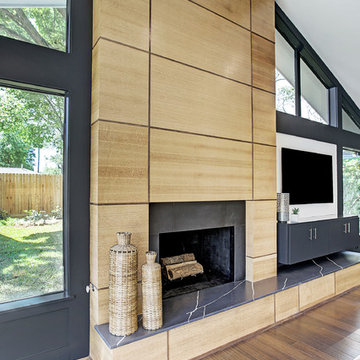
TK Images
На фото: гостиная комната в стиле ретро с белыми стенами, полом из бамбука, стандартным камином, фасадом камина из дерева, телевизором на стене и коричневым полом
На фото: гостиная комната в стиле ретро с белыми стенами, полом из бамбука, стандартным камином, фасадом камина из дерева, телевизором на стене и коричневым полом

Small spaces work flexibly with multi-functional furnishings. The sofa from Ligne Roset can fold into a number of interesting and useful configurations including fully flat for an overnight guest.
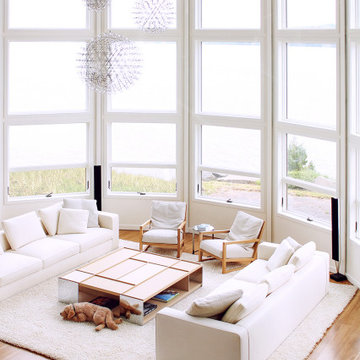
Пример оригинального дизайна: открытая гостиная комната в стиле модернизм с белыми стенами, полом из бамбука, стандартным камином и фасадом камина из камня
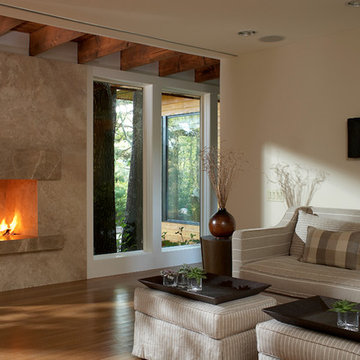
Den in total home renovation
Photography Phillip Ennis
Идея дизайна: большая парадная, изолированная гостиная комната в современном стиле с бежевыми стенами, полом из бамбука, стандартным камином и фасадом камина из камня без телевизора
Идея дизайна: большая парадная, изолированная гостиная комната в современном стиле с бежевыми стенами, полом из бамбука, стандартным камином и фасадом камина из камня без телевизора
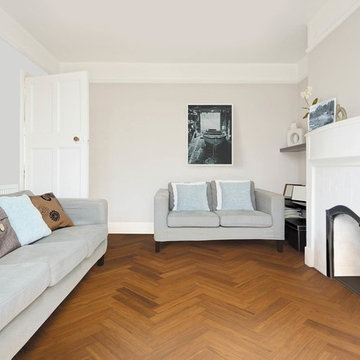
This Strand Woven Parquet Block Bamboo has been carbonised to offer a rich brown colour which would easily complement any traditional or modern home. It has a tongue and groove fitting system and can be laid as Herringbone, Basket Weave or Brickbond. The flooring is FSC 100%, has a matt lacquer and can be used with underfloor heating,
Board size: 450mm x 90mm x 12mm.
Pack size: 1.134 m² (28 planks per pack).
Product Code: F1038
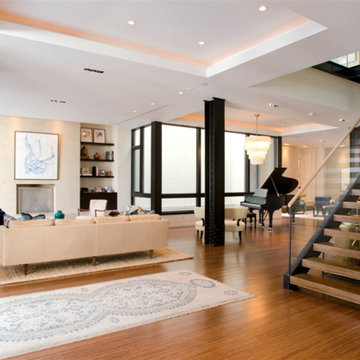
Michael Lipman
Идея дизайна: большая открытая гостиная комната в современном стиле с музыкальной комнатой, белыми стенами, полом из бамбука, стандартным камином, фасадом камина из камня и телевизором на стене
Идея дизайна: большая открытая гостиная комната в современном стиле с музыкальной комнатой, белыми стенами, полом из бамбука, стандартным камином, фасадом камина из камня и телевизором на стене
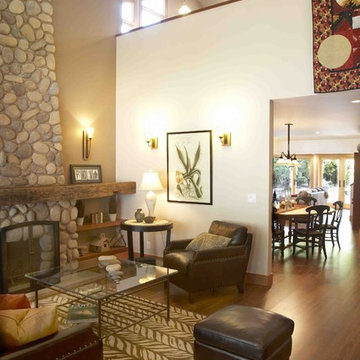
Reclaimed wood beams, salvaged from an old barn are used as a mantel over a wood burning fireplace.
Douglas fir shelves are fitted underneath with hidden supports. The fireplace is cladded with CalStone.
Staging by Karen Salveson, Miss Conception Design
Photography by Peter Fox Photography
Гостиная с полом из бамбука и камином – фото дизайна интерьера
1

