Гостиная с полом из бамбука – фото дизайна интерьера
Сортировать:
Бюджет
Сортировать:Популярное за сегодня
141 - 160 из 2 830 фото
1 из 2
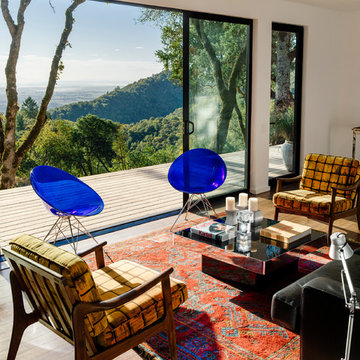
Joe Fletcher
Стильный дизайн: открытая гостиная комната среднего размера в стиле модернизм с белыми стенами и полом из бамбука без камина, телевизора - последний тренд
Стильный дизайн: открытая гостиная комната среднего размера в стиле модернизм с белыми стенами и полом из бамбука без камина, телевизора - последний тренд
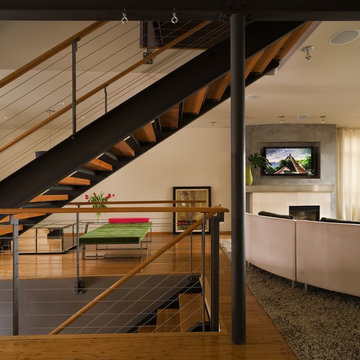
photo credit: Ben Benschneider
Идея дизайна: гостиная комната в современном стиле с полом из бамбука
Идея дизайна: гостиная комната в современном стиле с полом из бамбука
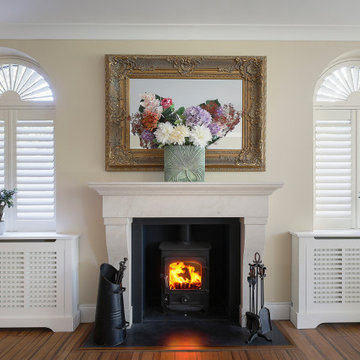
Warm living room with wood burning stove and ornate mirror. Symmetry
На фото: большая гостиная комната в современном стиле с бежевыми стенами, полом из бамбука, печью-буржуйкой и фасадом камина из камня с
На фото: большая гостиная комната в современном стиле с бежевыми стенами, полом из бамбука, печью-буржуйкой и фасадом камина из камня с

A comfy desk and chair in the corner provide a place to organize a busy family's schedule. Mixing wood finishes is tricky, but when its well considered, the effect can be quite pleasing. :-)
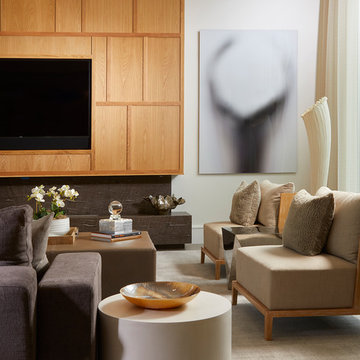
the decorators unlimited, Daniel Newcomb photography
Стильный дизайн: открытая, парадная гостиная комната среднего размера в стиле модернизм с белыми стенами, полом из бамбука, мультимедийным центром и коричневым полом без камина - последний тренд
Стильный дизайн: открытая, парадная гостиная комната среднего размера в стиле модернизм с белыми стенами, полом из бамбука, мультимедийным центром и коричневым полом без камина - последний тренд
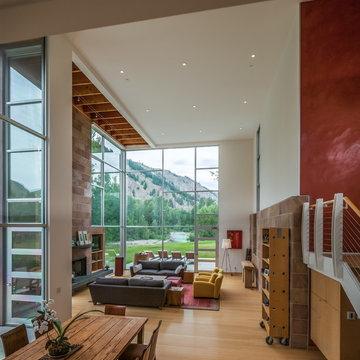
Sun Valley Photo
Пример оригинального дизайна: большая гостиная комната в современном стиле с белыми стенами, полом из бамбука, двусторонним камином, фасадом камина из камня и мультимедийным центром
Пример оригинального дизайна: большая гостиная комната в современном стиле с белыми стенами, полом из бамбука, двусторонним камином, фасадом камина из камня и мультимедийным центром
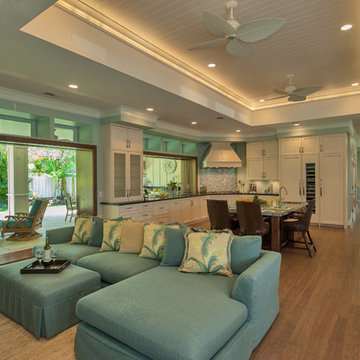
Client wanted an open-concept home which allowed her guests go from the inside to the outside.
Photography: Augie Salbosa
На фото: открытая гостиная комната среднего размера в стиле неоклассика (современная классика) с полом из бамбука с
На фото: открытая гостиная комната среднего размера в стиле неоклассика (современная классика) с полом из бамбука с
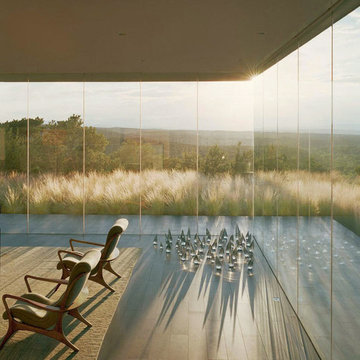
Frank Oudeman
Источник вдохновения для домашнего уюта: огромная открытая гостиная комната в современном стиле с бежевыми стенами, полом из бамбука, горизонтальным камином, фасадом камина из бетона и бежевым полом без телевизора
Источник вдохновения для домашнего уюта: огромная открытая гостиная комната в современном стиле с бежевыми стенами, полом из бамбука, горизонтальным камином, фасадом камина из бетона и бежевым полом без телевизора
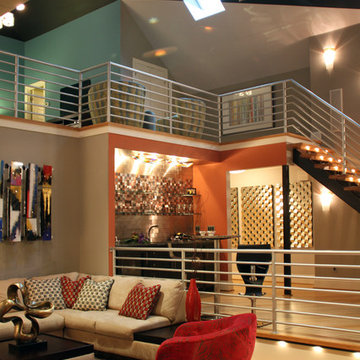
Tim Mazzaferro Photography
Источник вдохновения для домашнего уюта: огромная двухуровневая гостиная комната в современном стиле с оранжевыми стенами, полом из бамбука и телевизором на стене
Источник вдохновения для домашнего уюта: огромная двухуровневая гостиная комната в современном стиле с оранжевыми стенами, полом из бамбука и телевизором на стене

Bespoke shelving and floating cabinets to display elecletic collection of art and sculpture
Mid centuray furniture and re-upholstered antique lounger
Свежая идея для дизайна: изолированная гостиная комната среднего размера в стиле фьюжн с серыми стенами, полом из бамбука, стандартным камином, фасадом камина из плитки и коричневым полом - отличное фото интерьера
Свежая идея для дизайна: изолированная гостиная комната среднего размера в стиле фьюжн с серыми стенами, полом из бамбука, стандартным камином, фасадом камина из плитки и коричневым полом - отличное фото интерьера

На фото: большая открытая гостиная комната в стиле неоклассика (современная классика) с белыми стенами, полом из бамбука, стандартным камином, фасадом камина из штукатурки и телевизором на стене с

Welcome this downtown loft with a great open floor plan. We created separate seating areas to create intimacy and comfort in this family room. The light bamboo floors have a great modern feel. The furniture also has a modern feel with a fantastic mid century undertone.
Photo by Kevin Twitty
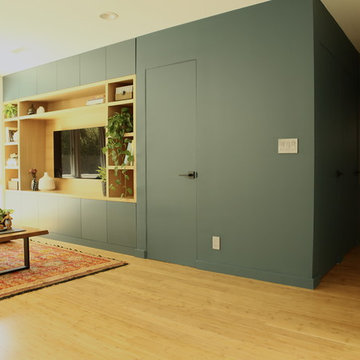
A new project with a lot of thinking outside the box... This time the clients reached out to me with a desire to remodel their kid's bathroom and also wanted to move the washer and dryer from the garage to a new location inside the house. I started playing around with the layout and realized that if we move a few walls we can gain a new kids' bathroom, an upgraded master bathroom, a walk-in closet and a niche for the washer and dryer. This change also added plenty of storage, with new built-in TV cabinets, coat cabinet, and hallway cabinets.
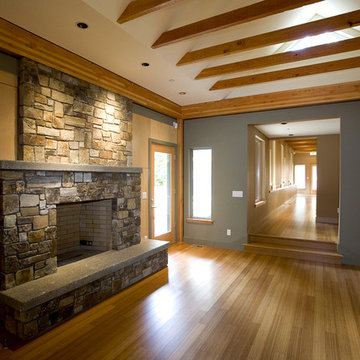
Living room with eastern clerestory at vaulted ceiling in the Gracehaus in Portland, Oregon by Integrate Architecture & Planning. Fireplace with entertainment center built-ins.
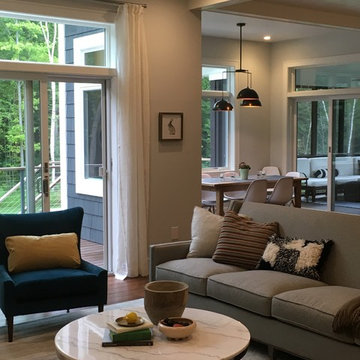
Open concept, light filled living room. Classic style with modern farmhouse and midcentury details. Great turquoise occasional chairs. This room has a beautiful custom wood burning fireplace.
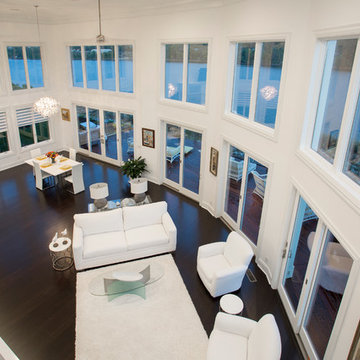
This gorgeous Award-Winning custom built home was designed for its views of the Ohio River, but what makes it even more unique is the contemporary, white-out interior.
On entering the home, a 19' ceiling greets you and then opens up again as you travel down the entry hall into the large open living space. The back wall is largely made of windows on the house's curve, which follows the river's bend and leads to a wrap-around IPE-deck with glass railings.
The master suite offers a mounted fireplace on a glass ceramic wall, an accent wall of mirrors with contemporary sconces, and a wall of sliding glass doors that open up to the wrap around deck that overlooks the Ohio River.
The Master-bathroom includes an over-sized shower with offset heads, a dry sauna, and a two-sided mirror for double vanities.
On the second floor, you will find a large balcony with glass railings that overlooks the large open living space on the first floor. Two bedrooms are connected by a bathroom suite, are pierced by natural light from openings to the foyer.
This home also has a bourbon bar room, a finished bonus room over the garage, custom corbel overhangs and limestone accents on the exterior and many other modern finishes.
Photos by Grupenhof Photography
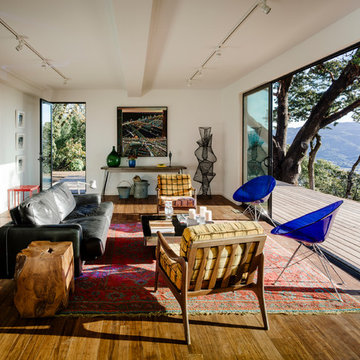
Joe Fletcher
Источник вдохновения для домашнего уюта: открытая гостиная комната среднего размера:: освещение в стиле модернизм с белыми стенами и полом из бамбука без камина, телевизора
Источник вдохновения для домашнего уюта: открытая гостиная комната среднего размера:: освещение в стиле модернизм с белыми стенами и полом из бамбука без камина, телевизора
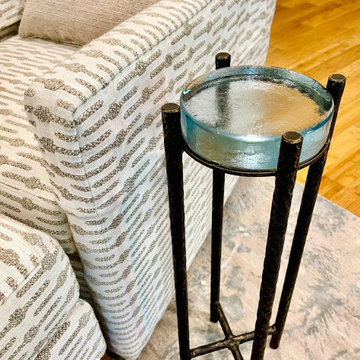
Drink tables are on trend and this Charleston Forge Jasper drink table is on the winning side. Whats not to appreciate about this hand forged iron base with beautifully poured glass top by Andrew Pearson Glass.
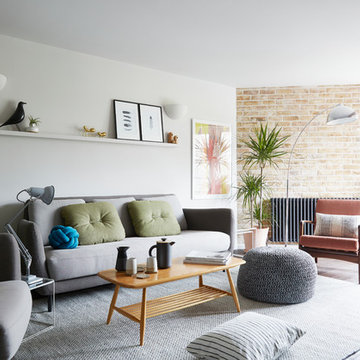
For this room we maximised the client's resources by updating the existing sofa and armchair with new cushions. We sourced a vintage armchair and Ercol coffee table, and repurposed a dresser from the guest bedroom, turning it in to a TV and media storage unit. The room was brought together with a new rug, plants, art and accessories,
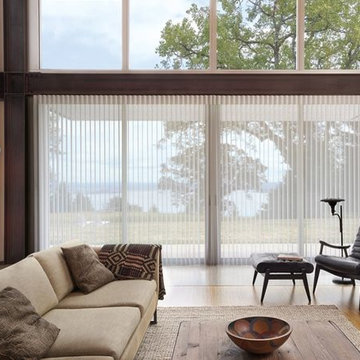
Идея дизайна: большая парадная, изолированная гостиная комната в стиле ретро с коричневыми стенами, коричневым полом и полом из бамбука без камина, телевизора
Гостиная с полом из бамбука – фото дизайна интерьера
8

