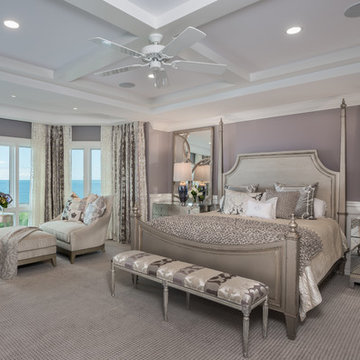Спальня с фиолетовыми стенами – фото дизайна интерьера
Сортировать:
Бюджет
Сортировать:Популярное за сегодня
1 - 20 из 3 568 фото
1 из 5
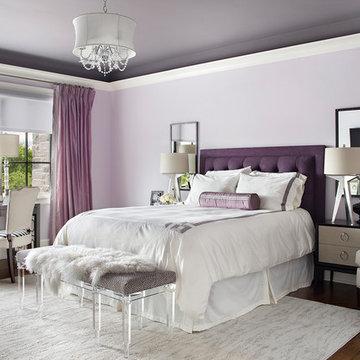
Пример оригинального дизайна: хозяйская спальня в классическом стиле с фиолетовыми стенами и темным паркетным полом без камина
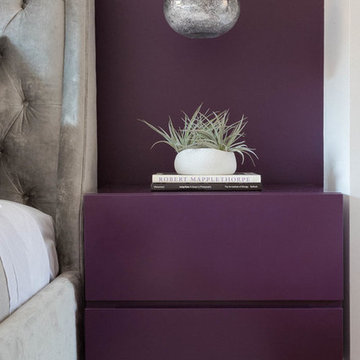
Lighting by Siemon & Salazar - Handblown Grey Bubble Ellipse Pendant
Photography by Greg Salvatori
Стильный дизайн: маленькая гостевая спальня (комната для гостей) в современном стиле с фиолетовыми стенами для на участке и в саду - последний тренд
Стильный дизайн: маленькая гостевая спальня (комната для гостей) в современном стиле с фиолетовыми стенами для на участке и в саду - последний тренд
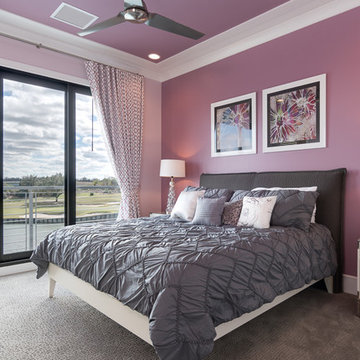
Second floor en-suite bedroom
Свежая идея для дизайна: большая гостевая спальня (комната для гостей) в стиле неоклассика (современная классика) с фиолетовыми стенами и ковровым покрытием без камина - отличное фото интерьера
Свежая идея для дизайна: большая гостевая спальня (комната для гостей) в стиле неоклассика (современная классика) с фиолетовыми стенами и ковровым покрытием без камина - отличное фото интерьера
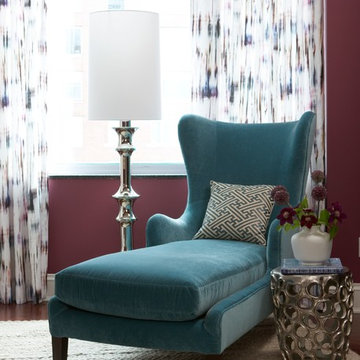
Michael Partenio
На фото: гостевая спальня (комната для гостей) в стиле модернизм с фиолетовыми стенами и ковровым покрытием без камина с
На фото: гостевая спальня (комната для гостей) в стиле модернизм с фиолетовыми стенами и ковровым покрытием без камина с
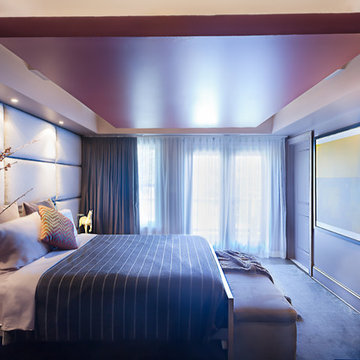
Пример оригинального дизайна: маленькая хозяйская спальня в современном стиле с фиолетовыми стенами и темным паркетным полом для на участке и в саду
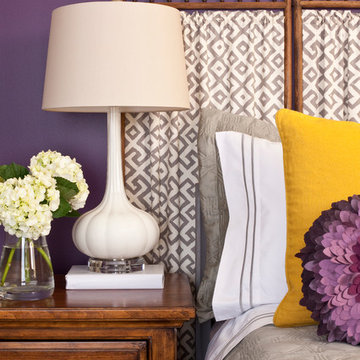
Christina Wedge Photography
Идея дизайна: хозяйская спальня среднего размера в стиле фьюжн с фиолетовыми стенами без камина
Идея дизайна: хозяйская спальня среднего размера в стиле фьюжн с фиолетовыми стенами без камина
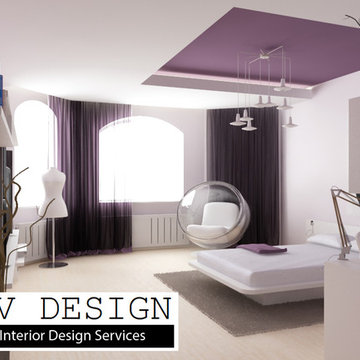
На фото: спальня среднего размера в стиле модернизм с фиолетовыми стенами без камина
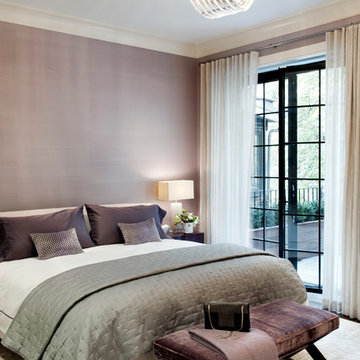
This stately townhouse underwent a full renovation from both the DHD Architecture and Interiors team to provide a young family with rooms to grow into. Spaces were updated with contemporary furnishings and refined architectural details, while still honoring the classic, formal elements of the historic home. The expansive outdoor space is framed by the dining area’s floor to ceiling windows and bold window treatment. DHD’s interiors team aimed to transform the room into an inviting and livable space for the family, designing a custom kitchen banquette and using playfully bright, warm color tones. While the master bedroom keeps to a soft, muted palette incorporating deep shades of purples, the children’s rooms are extravagantly fun, complete with fuchsia bedding and oversized Lucite table lamps.
Photography: Emily Andrews
3 Bedrooms / 6,000 Square Feet
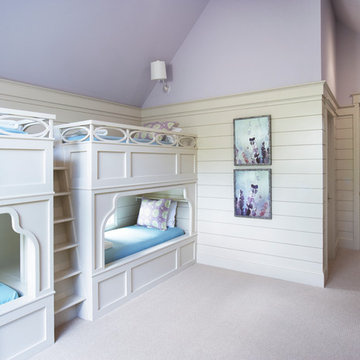
Lake Front Country Estate Girls Bunk Room, design by Tom Markalunas, built by Resort Custom Homes. Photography by Rachael Boling.
Источник вдохновения для домашнего уюта: огромная гостевая спальня (комната для гостей) в классическом стиле с фиолетовыми стенами и ковровым покрытием
Источник вдохновения для домашнего уюта: огромная гостевая спальня (комната для гостей) в классическом стиле с фиолетовыми стенами и ковровым покрытием
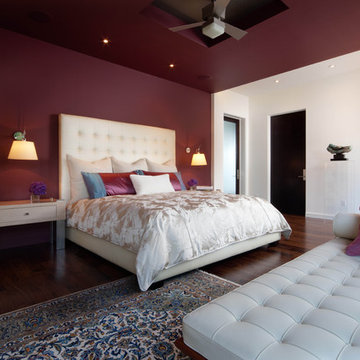
This contemporary home features clean lines and extensive details, a unique entrance of floating steps over moving water, attractive focal points, great flows of volumes and spaces, and incorporates large areas of indoor/outdoor living on both levels.
Taking aging in place into consideration, there are master suites on both levels, elevator, and garage entrance. The home’s great room and kitchen open to the lanai, summer kitchen, and garden via folding and pocketing glass doors and uses a retractable screen concealed in the lanai. When the screen is lowered, it holds up to 90% of the home’s conditioned air and keeps out insects. The 2nd floor master and exercise rooms open to balconies.
The challenge was to connect the main home to the existing guest house which was accomplished with a center garden and floating step walkway which mimics the main home’s entrance. The garden features a fountain, fire pit, pool, outdoor arbor dining area, and LED lighting under the floating steps.
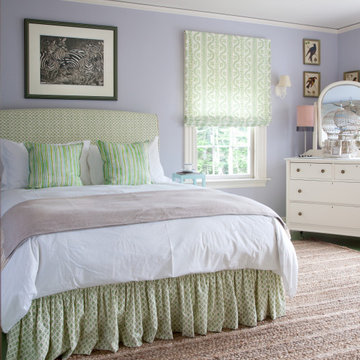
Источник вдохновения для домашнего уюта: хозяйская спальня среднего размера в морском стиле с фиолетовыми стенами и зеленым полом без камина
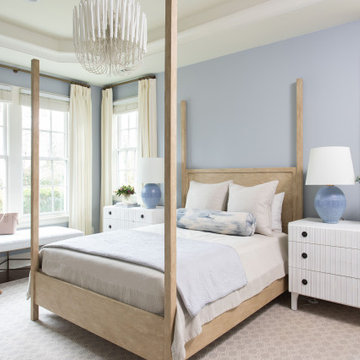
Пример оригинального дизайна: спальня в морском стиле с фиолетовыми стенами, ковровым покрытием и серым полом
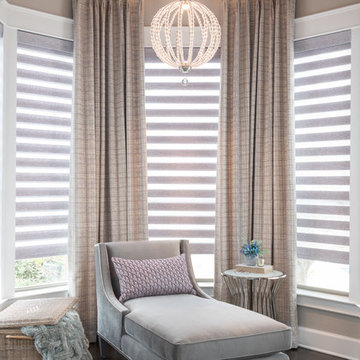
michael hunter photography
Пример оригинального дизайна: хозяйская спальня среднего размера в стиле модернизм с фиолетовыми стенами, темным паркетным полом и коричневым полом
Пример оригинального дизайна: хозяйская спальня среднего размера в стиле модернизм с фиолетовыми стенами, темным паркетным полом и коричневым полом

Dans la chambre principale, le mur de la tête de lit a été redressé et traité avec des niches de tailles différentes en surépaisseur. Elles sont en bois massif, laquées et éclairées par des LEDS qui sont encastrées dans le pourtour. A l’intérieur il y a des tablettes en verre pour exposer des objets d’art._ Vittoria Rizzoli / Photos : Cecilia Garroni-Parisi.
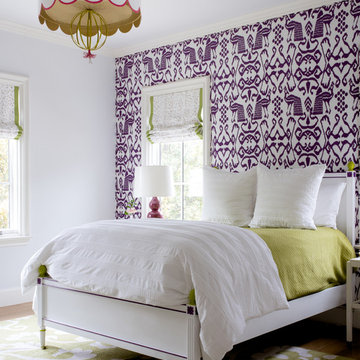
На фото: спальня в стиле неоклассика (современная классика) с фиолетовыми стенами и темным паркетным полом с
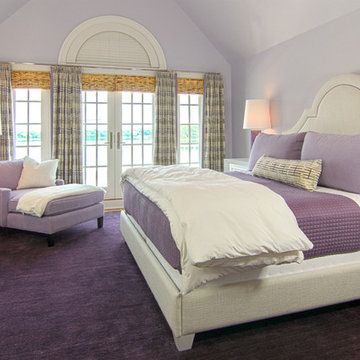
Идея дизайна: спальня в классическом стиле с фиолетовыми стенами, ковровым покрытием и фиолетовым полом
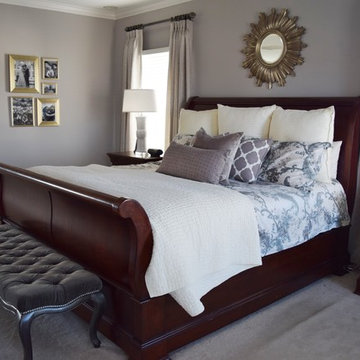
My clients came to me needing a serious update to their Master Bedroom that was beige, dark, and outdated. With 3 young children, I wanted to give them a space that felt like a retreat; calming, relaxing, and serene. By keeping a monochromatic color palette in taupes and whites, with a hint of wisteria, I was able to incorporate their traditional cherry bedroom set into a fresh and updated space, giving it "new life"! Subtle silver accents in the drawer pulls, drapery hardware, sunburst mirror, and nailhead trim on the upholstery adds a little sparkle and romance to the room.
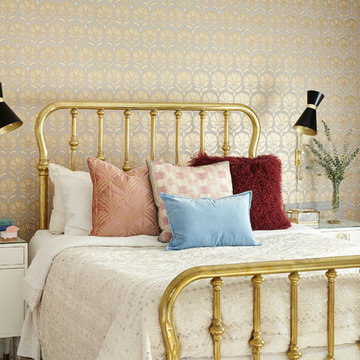
photos: Kyle Born
Свежая идея для дизайна: хозяйская спальня среднего размера в стиле фьюжн с фиолетовыми стенами, паркетным полом среднего тона и коричневым полом без камина - отличное фото интерьера
Свежая идея для дизайна: хозяйская спальня среднего размера в стиле фьюжн с фиолетовыми стенами, паркетным полом среднего тона и коричневым полом без камина - отличное фото интерьера
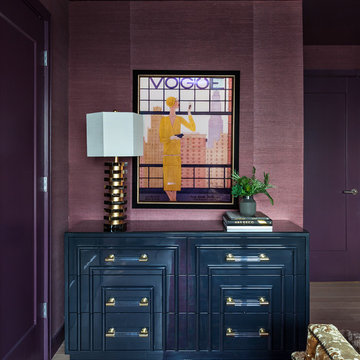
Regan Wood Photography
Идея дизайна: хозяйская спальня в стиле неоклассика (современная классика) с фиолетовыми стенами
Идея дизайна: хозяйская спальня в стиле неоклассика (современная классика) с фиолетовыми стенами
Спальня с фиолетовыми стенами – фото дизайна интерьера
1
