Спальня с фиолетовыми стенами – фото дизайна интерьера
Сортировать:
Бюджет
Сортировать:Популярное за сегодня
61 - 80 из 3 568 фото
1 из 5
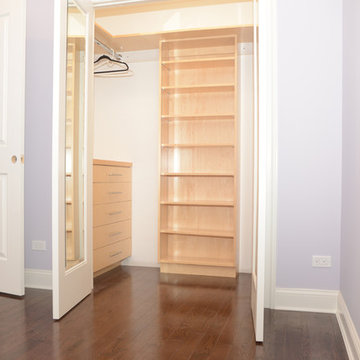
На фото: гостевая спальня среднего размера, (комната для гостей) в стиле неоклассика (современная классика) с фиолетовыми стенами и паркетным полом среднего тона без камина с
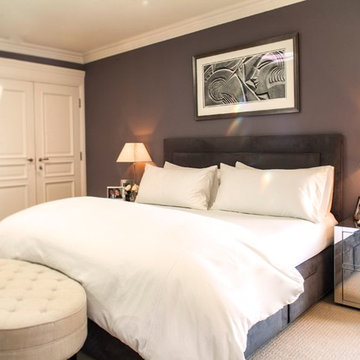
The master bedroom is an amethyst jewel box says the owner - serene-yet-dramatic at the same time. Here the influence is Art Deco. The King size Vi-Spring bed and mirrored furniture come from Selfridges in London. The limited edition print hanging over the bed is of an art deco relief by Leon Leyritz originally created circa 1929 Paris, France - sourced by Galerie Seru.
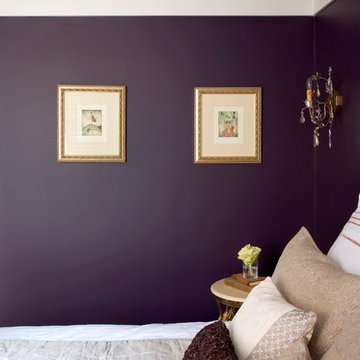
Private Residence near Central Park
Пример оригинального дизайна: огромная гостевая спальня (комната для гостей) в классическом стиле с фиолетовыми стенами и паркетным полом среднего тона
Пример оригинального дизайна: огромная гостевая спальня (комната для гостей) в классическом стиле с фиолетовыми стенами и паркетным полом среднего тона
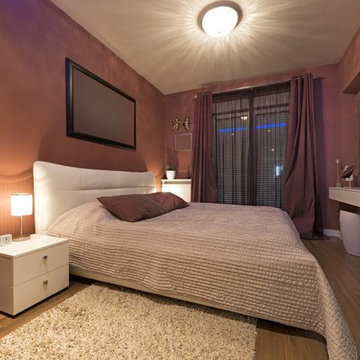
Comfy purple bedroom
Свежая идея для дизайна: гостевая спальня среднего размера, (комната для гостей) в стиле модернизм с фиолетовыми стенами и темным паркетным полом - отличное фото интерьера
Свежая идея для дизайна: гостевая спальня среднего размера, (комната для гостей) в стиле модернизм с фиолетовыми стенами и темным паркетным полом - отличное фото интерьера
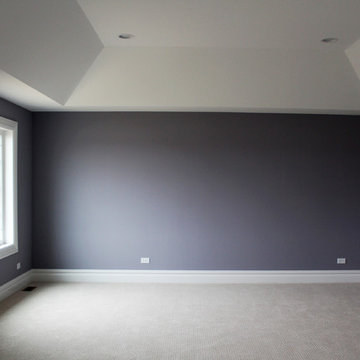
На фото: большая хозяйская спальня в классическом стиле с фиолетовыми стенами и ковровым покрытием без камина
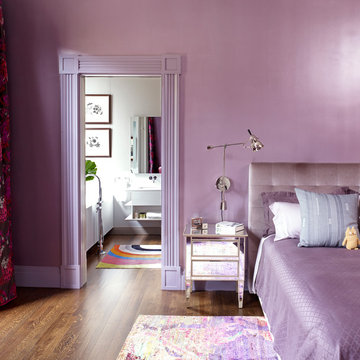
Master bedroom
Пример оригинального дизайна: спальня в современном стиле с фиолетовыми стенами и коричневым полом
Пример оригинального дизайна: спальня в современном стиле с фиолетовыми стенами и коричневым полом
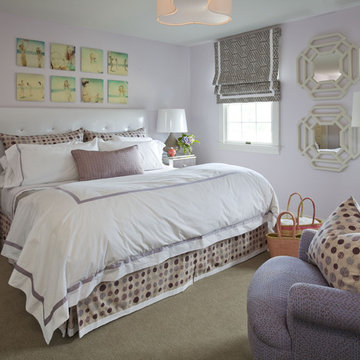
Свежая идея для дизайна: спальня в классическом стиле с фиолетовыми стенами и ковровым покрытием - отличное фото интерьера
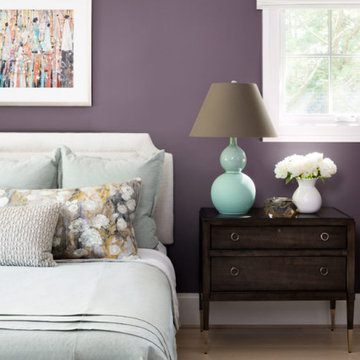
Our Oakland studio gave this new-build home in Washington DC a contemporary look with printed wallpaper, new furniture, and unique decor accents.
---
Designed by Oakland interior design studio Joy Street Design. Serving Alameda, Berkeley, Orinda, Walnut Creek, Piedmont, and San Francisco.
For more about Joy Street Design, click here:
https://www.joystreetdesign.com/
To learn more about this project, click here:
https://www.joystreetdesign.com/portfolio/dc-interior-design

A retired couple desired a valiant master suite in their “forever home”. After living in their mid-century house for many years, they approached our design team with a concept to add a 3rd story suite with sweeping views of Puget sound. Our team stood atop the home’s rooftop with the clients admiring the view that this structural lift would create in enjoyment and value. The only concern was how they and their dear-old dog, would get from their ground floor garage entrance in the daylight basement to this new suite in the sky?
Our CAPS design team specified universal design elements throughout the home, to allow the couple and their 120lb. Pit Bull Terrier to age in place. A new residential elevator added to the westside of the home. Placing the elevator shaft on the exterior of the home minimized the need for interior structural changes.
A shed roof for the addition followed the slope of the site, creating tall walls on the east side of the master suite to allow ample daylight into rooms without sacrificing useable wall space in the closet or bathroom. This kept the western walls low to reduce the amount of direct sunlight from the late afternoon sun, while maximizing the view of the Puget Sound and distant Olympic mountain range.
The master suite is the crowning glory of the redesigned home. The bedroom puts the bed up close to the wide picture window. While soothing violet-colored walls and a plush upholstered headboard have created a bedroom that encourages lounging, including a plush dog bed. A private balcony provides yet another excuse for never leaving the bedroom suite, and clerestory windows between the bedroom and adjacent master bathroom help flood the entire space with natural light.
The master bathroom includes an easy-access shower, his-and-her vanities with motion-sensor toe kick lights, and pops of beachy blue in the tile work and on the ceiling for a spa-like feel.
Some other universal design features in this master suite include wider doorways, accessible balcony, wall mounted vanities, tile and vinyl floor surfaces to reduce transition and pocket doors for easy use.
A large walk-through closet links the bedroom and bathroom, with clerestory windows at the high ceilings The third floor is finished off with a vestibule area with an indoor sauna, and an adjacent entertainment deck with an outdoor kitchen & bar.
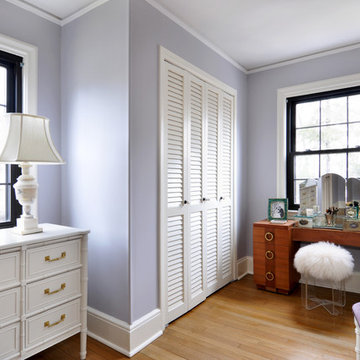
Duncan Urquart
Стильный дизайн: большая хозяйская спальня в стиле неоклассика (современная классика) с фиолетовыми стенами и паркетным полом среднего тона - последний тренд
Стильный дизайн: большая хозяйская спальня в стиле неоклассика (современная классика) с фиолетовыми стенами и паркетным полом среднего тона - последний тренд
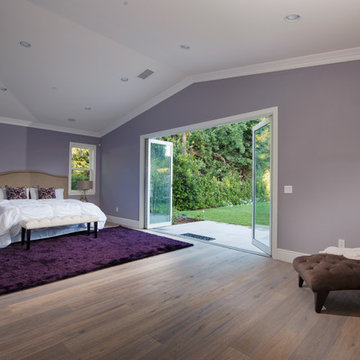
Brand New Hardwood Floor
Glass Double Doors
Energy Efficient Windows
Two Tone Paint Scheme
На фото: хозяйская спальня среднего размера в современном стиле с фиолетовыми стенами и темным паркетным полом с
На фото: хозяйская спальня среднего размера в современном стиле с фиолетовыми стенами и темным паркетным полом с
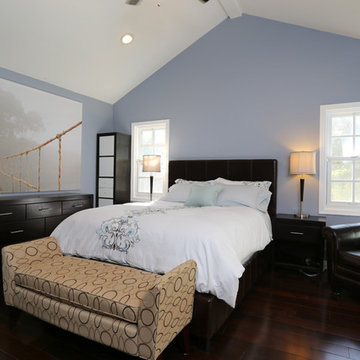
На фото: большая хозяйская спальня в стиле неоклассика (современная классика) с фиолетовыми стенами и темным паркетным полом без камина
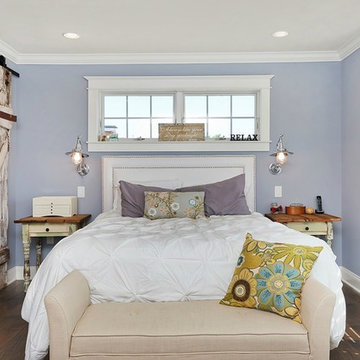
Стильный дизайн: хозяйская спальня среднего размера в морском стиле с фиолетовыми стенами и паркетным полом среднего тона без камина - последний тренд
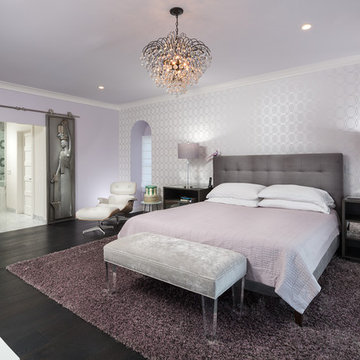
Martin King Photography
Источник вдохновения для домашнего уюта: хозяйская спальня среднего размера в современном стиле с фиолетовыми стенами и темным паркетным полом
Источник вдохновения для домашнего уюта: хозяйская спальня среднего размера в современном стиле с фиолетовыми стенами и темным паркетным полом
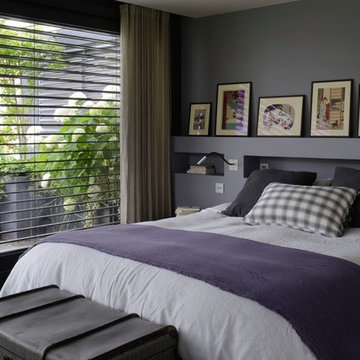
Christine Besson
На фото: хозяйская спальня среднего размера в современном стиле с фиолетовыми стенами без камина с
На фото: хозяйская спальня среднего размера в современном стиле с фиолетовыми стенами без камина с
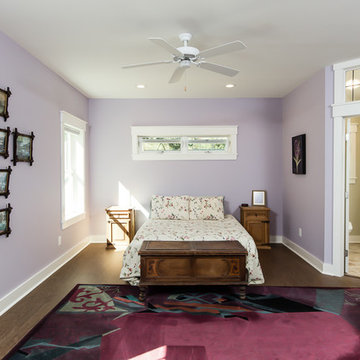
http://www.edgarallanphotography.com/
Идея дизайна: хозяйская спальня среднего размера в стиле фьюжн с фиолетовыми стенами и пробковым полом
Идея дизайна: хозяйская спальня среднего размера в стиле фьюжн с фиолетовыми стенами и пробковым полом
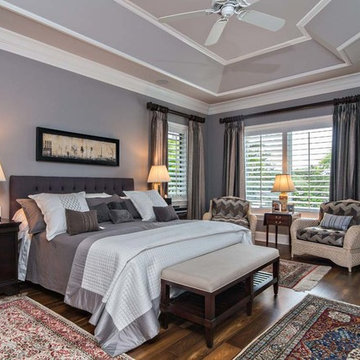
Пример оригинального дизайна: большая хозяйская спальня в стиле неоклассика (современная классика) с фиолетовыми стенами и темным паркетным полом без камина
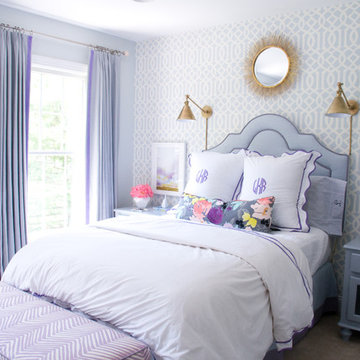
Designer: Stephanie Krauss Designs
This lavender wallpapered bedroom is accented by lavender drapes with a brighter purple trim, along with a custom headboard and bedskirt in coordinating fabric. Shop and create your custom accents at loomdecor.com
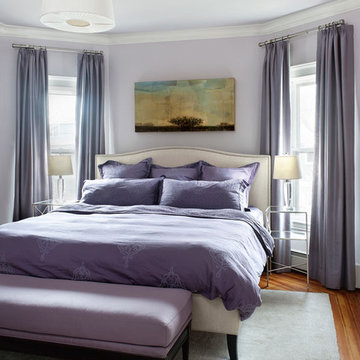
Photography: Ben Gebo
Стильный дизайн: хозяйская спальня в современном стиле с фиолетовыми стенами и паркетным полом среднего тона - последний тренд
Стильный дизайн: хозяйская спальня в современном стиле с фиолетовыми стенами и паркетным полом среднего тона - последний тренд
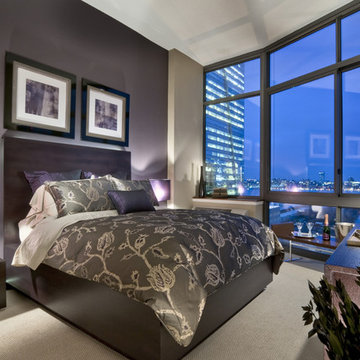
Designed by Joan Stapelman of Roseland Property. Duvet and pillows executed by Window Works Livingston NJ
На фото: спальня в современном стиле с фиолетовыми стенами, ковровым покрытием и акцентной стеной
На фото: спальня в современном стиле с фиолетовыми стенами, ковровым покрытием и акцентной стеной
Спальня с фиолетовыми стенами – фото дизайна интерьера
4