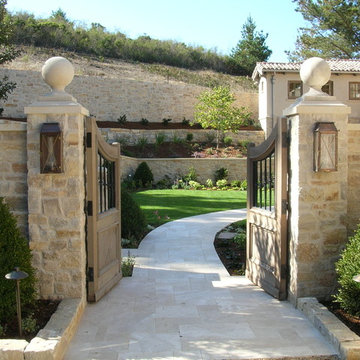Фото – коричневые интерьеры и экстерьеры
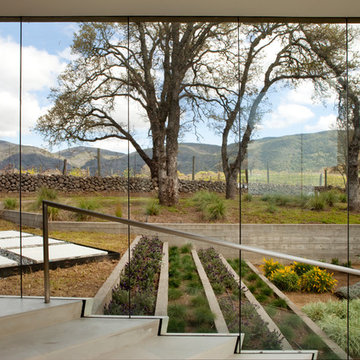
Paul Dyer
На фото: участок и сад в современном стиле с подпорной стенкой с
На фото: участок и сад в современном стиле с подпорной стенкой с
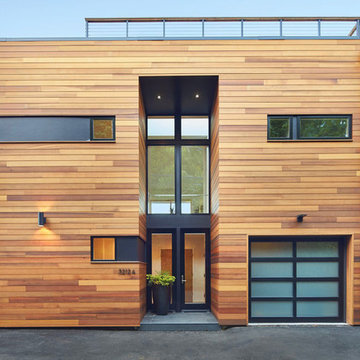
Идея дизайна: двухэтажный, деревянный, бежевый частный загородный дом в скандинавском стиле с плоской крышей

На фото: белый, маленький, одноэтажный частный загородный дом в современном стиле с комбинированной облицовкой, двускатной крышей и металлической крышей для на участке и в саду
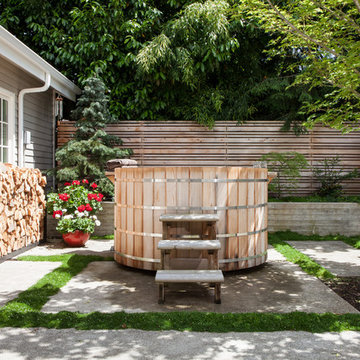
This project reimagines an under-used back yard in Portland, Oregon, creating an urban garden with an adjacent writer’s studio. Taking inspiration from Japanese precedents, we conceived of a paving scheme with planters, a cedar soaking tub, a fire pit, and a seven-foot-tall cedar fence. A maple tree forms the focal point and will grow to shade the yard. Board-formed concrete planters house conifers, maples and moss, appropriate to the Pacific Northwest climate.
Photo: Anna M Campbell: annamcampbell.com
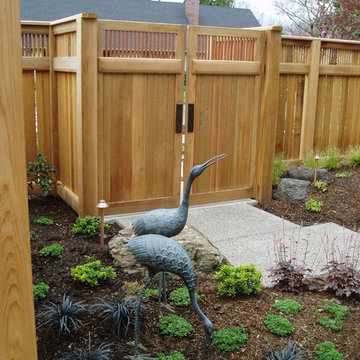
An Asian Style entry courtyard draws inspiration from the 1980's home's Asian Style roof-line and the owner's crane sculptures.
Donna Giguere Landscape Design
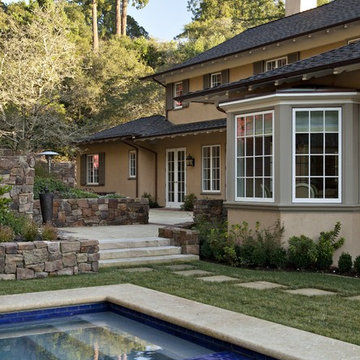
An existing house was deconstructed to make room for 7200 SF of new ground up construction including a main house, pool house, and lanai. This hillside home was built through a phased sequence of extensive excavation and site work, complicated by a single point of entry. Site walls were built using true dry stacked stone and concrete retaining walls faced with sawn veneer. Sustainable features include FSC certified lumber, solar hot water, fly ash concrete, and low emitting insulation with 75% recycled content.
Photos: Mariko Reed
Architect: Ian Moller
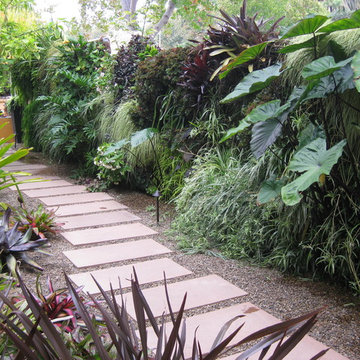
A 4o feet long green wall creates a living colorful mural on a side yard.
Amelia B. Lima
На фото: участок и сад на боковом дворе в современном стиле с покрытием из гравия с
На фото: участок и сад на боковом дворе в современном стиле с покрытием из гравия с
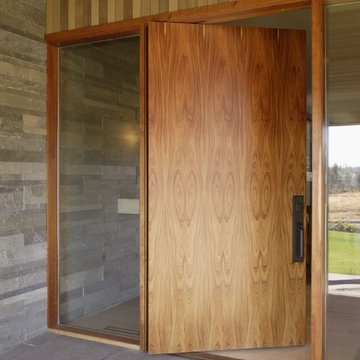
На фото: прихожая в современном стиле с поворотной входной дверью и входной дверью из дерева среднего тона
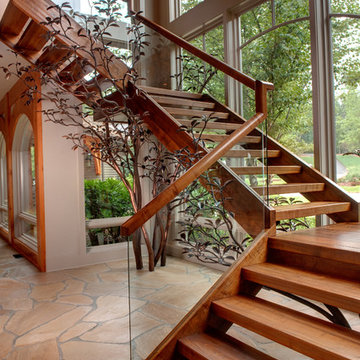
Floating stairway in Modern North Georgia home
Photograhpy by Galina Coada
Идея дизайна: лестница на больцах в стиле рустика с стеклянными перилами без подступенок
Идея дизайна: лестница на больцах в стиле рустика с стеклянными перилами без подступенок
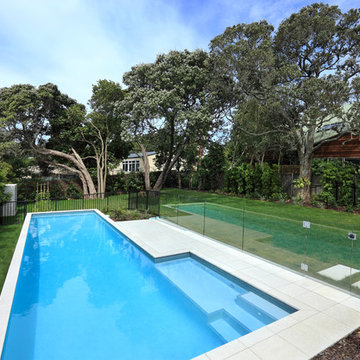
Свежая идея для дизайна: прямоугольный бассейн на заднем дворе в современном стиле с забором - отличное фото интерьера
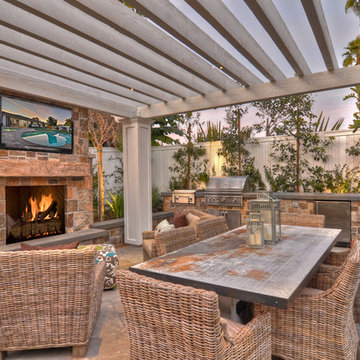
This beautiful brand new construction by Spinnaker Development in Irvine Terrace exudes the California lifestyle. With approximately 4,525 square feet of living space on over 13,300 square foot lot, this magnificent single story 5 bedroom, 4.5 bath home is complete with custom finish carpentry, a state of the art Control Four home automation system and ample amenities. The grand, gourmet kitchen opens to the great room, while a formal dining and living room with adjacent sun room open to the spectacular backyard. Ideal for entertaining, bi-fold doors allow indoor and outdoor spaces to flow. The outdoor pavilion with chef’s kitchen and bar, stone fireplace and flat screen tv creates the perfect lounge while relaxing by the sparkling pool and spa. Mature landscaping in the park like setting brings a sense of absolute privacy. The secluded master suite with custom built-in cabinetry, a walk in closet and elegant master bath is a perfect retreat. Complete with a butler’s pantry, walk in wine cellar, top of the line appliances and a 3 car garage this turnkey custom home is offered completely furnished.

Garden makeovers by Shirley Bovshow in Los Angeles.This was formerly an abandoned narrow side yard used only to store trash cans. Now it is a favorite garden stroll area for the homeowner. See the complete makeover: http://edenmakersblog.com/?p=893
Photo and design by Shirley Bovshow
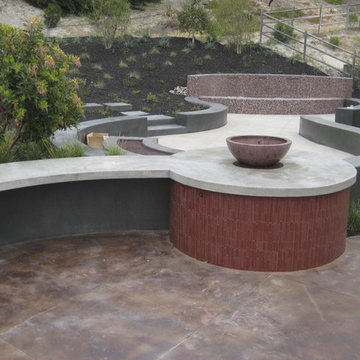
Идея дизайна: участок и сад в современном стиле с подпорной стенкой
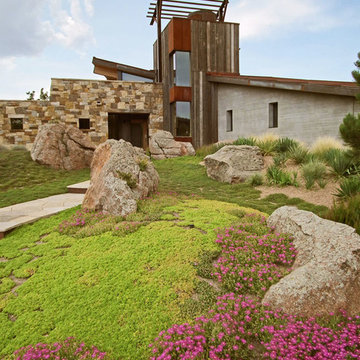
Michael Shopenn Photography
Стильный дизайн: огромный участок и сад на переднем дворе в современном стиле с садовой дорожкой или калиткой - последний тренд
Стильный дизайн: огромный участок и сад на переднем дворе в современном стиле с садовой дорожкой или калиткой - последний тренд
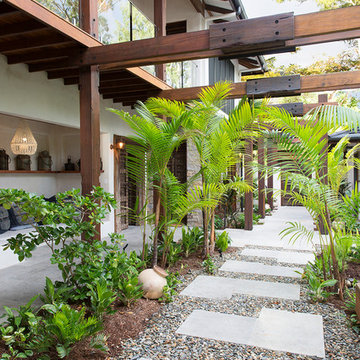
Photos by Louise Roche, of Villa Styling.
Recycled timber arbor and entry path
Свежая идея для дизайна: участок и сад на переднем дворе в морском стиле с дорожками - отличное фото интерьера
Свежая идея для дизайна: участок и сад на переднем дворе в морском стиле с дорожками - отличное фото интерьера
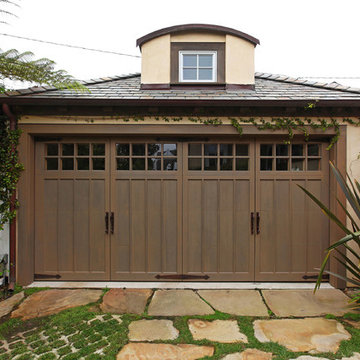
Идея дизайна: гараж в классическом стиле для двух машин
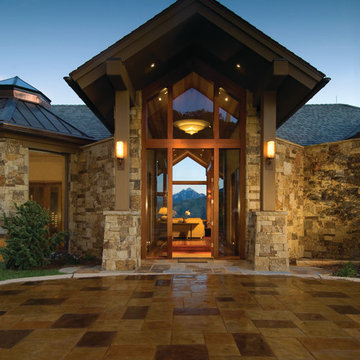
Crandall Residence Entry by Charles Cunniffe Architects. Photo by Aspen Architectural Photography
Идея дизайна: дом в современном стиле с облицовкой из камня
Идея дизайна: дом в современном стиле с облицовкой из камня
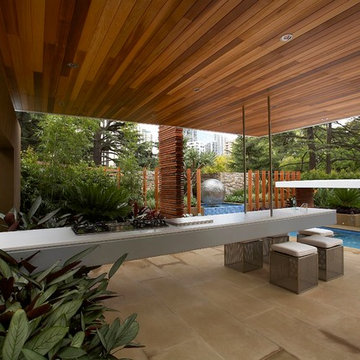
Rolling Stone Landscapes
На фото: пергола во дворе частного дома на заднем дворе в современном стиле с летней кухней с
На фото: пергола во дворе частного дома на заднем дворе в современном стиле с летней кухней с
Фото – коричневые интерьеры и экстерьеры
1




















