Фото – древесного цвета интерьеры и экстерьеры

area rug, arts and crafts, cabin, cathedral ceiling, large window, overstuffed, paprika, red sofa, rustic, stone coffee table, stone fireplace, tv over fireplace, wood ceiling,

Beth Singer
Идея дизайна: хозяйская спальня в стиле рустика с синими стенами, паркетным полом среднего тона, угловым камином, фасадом камина из камня, коричневым полом, балками на потолке и стенами из вагонки
Идея дизайна: хозяйская спальня в стиле рустика с синими стенами, паркетным полом среднего тона, угловым камином, фасадом камина из камня, коричневым полом, балками на потолке и стенами из вагонки

Идея дизайна: большая веранда на заднем дворе в классическом стиле с крыльцом с защитной сеткой и навесом

Стильный дизайн: большая п-образная кухня в классическом стиле с обеденным столом, врезной мойкой, фасадами с выступающей филенкой, фасадами цвета дерева среднего тона, техникой из нержавеющей стали, светлым паркетным полом, островом, столешницей из кварцевого агломерата, бежевым фартуком и фартуком из каменной плитки - последний тренд
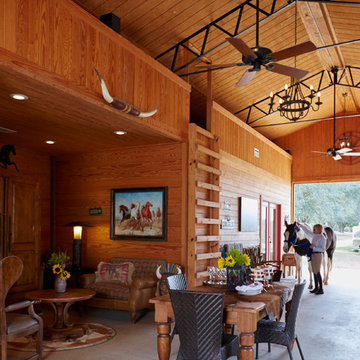
Photography: Colleen Duffley
Стильный дизайн: отдельно стоящий амбар в стиле кантри - последний тренд
Стильный дизайн: отдельно стоящий амбар в стиле кантри - последний тренд

A free-standing roof structure provides a shaded lounging area. This pavilion garnered a first-place award in the 2015 NADRA (North American Deck and Railing Association) National Deck Competition. It has a meranti ceiling with a louvered cupola and paddle fan to keep cool. (Photo by Frank Gensheimer.)
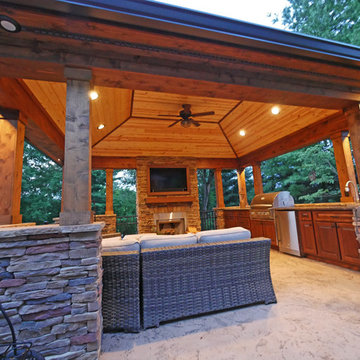
Photography By: Reveeo.com
На фото: большая беседка во дворе частного дома на заднем дворе в классическом стиле с летней кухней и покрытием из декоративного бетона
На фото: большая беседка во дворе частного дома на заднем дворе в классическом стиле с летней кухней и покрытием из декоративного бетона
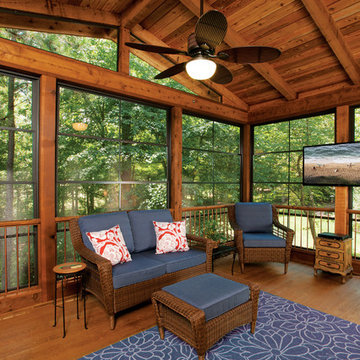
© Jan Stittleburg, JS PhotoFX for Atlanta Decking & Fence.
На фото: веранда среднего размера на заднем дворе в классическом стиле с навесом
На фото: веранда среднего размера на заднем дворе в классическом стиле с навесом

Идея дизайна: п-образная кухня среднего размера в стиле фьюжн с обеденным столом, врезной мойкой, плоскими фасадами, светлыми деревянными фасадами, столешницей из кварцевого агломерата, синим фартуком, фартуком из стеклянной плитки, техникой из нержавеющей стали, паркетным полом среднего тона и островом
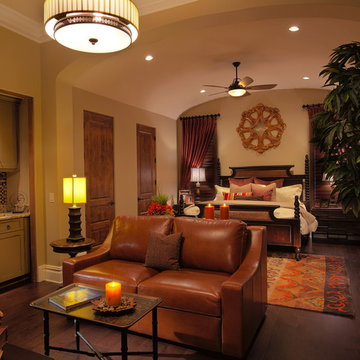
Guest suite with wet bar and sitting area.
Пример оригинального дизайна: огромная гостевая спальня (комната для гостей) в средиземноморском стиле с бежевыми стенами и паркетным полом среднего тона
Пример оригинального дизайна: огромная гостевая спальня (комната для гостей) в средиземноморском стиле с бежевыми стенами и паркетным полом среднего тона

Photo by Doug Peterson Photography
Свежая идея для дизайна: большой сарай на участке в стиле рустика - отличное фото интерьера
Свежая идея для дизайна: большой сарай на участке в стиле рустика - отличное фото интерьера
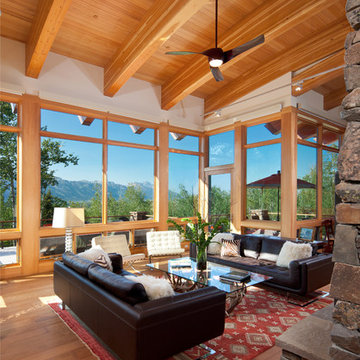
На фото: огромная открытая, парадная гостиная комната в современном стиле с бежевыми стенами и паркетным полом среднего тона без телевизора с
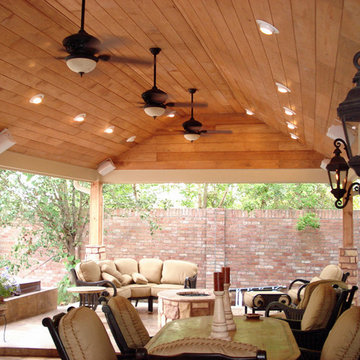
A gabled roof extension serves as the patio cover of this large, Houston outdoor entertaining space. This outdoor design is rustic and cozy, with the warm, earthy tones of the wood ceiling, tile floor and exposed brick. The scrollwork of the Mission style lanterns also adds a Spanish Mission flavor. brickwww.outdoorhomescapes.com
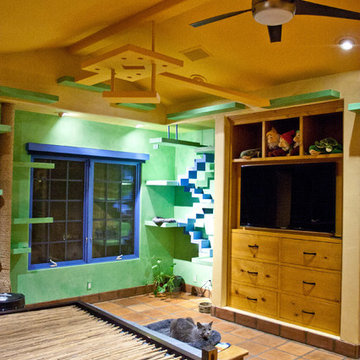
Custom-built cat walk and stairs with floating platform for the adventurous feline.
Идея дизайна: гостевая спальня (комната для гостей) в стиле фьюжн с зелеными стенами и полом из терракотовой плитки
Идея дизайна: гостевая спальня (комната для гостей) в стиле фьюжн с зелеными стенами и полом из терракотовой плитки

Wrapped in a contemporary shell, this house features custom Cherrywood cabinets with blue granite countertops throughout the kitchen to connect its coastal environment.
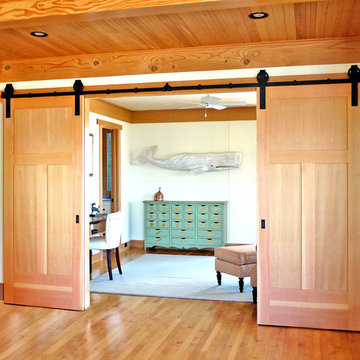
Double barn doors open into Guest Bedroom
Стильный дизайн: коридор в морском стиле с белыми стенами - последний тренд
Стильный дизайн: коридор в морском стиле с белыми стенами - последний тренд
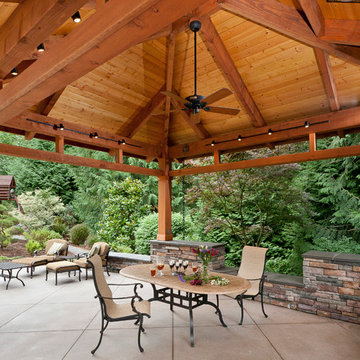
Timberframe with exposed cardecking over sanded concrete patio.
Пример оригинального дизайна: большая беседка во дворе частного дома на заднем дворе в классическом стиле с летней кухней и покрытием из бетонных плит
Пример оригинального дизайна: большая беседка во дворе частного дома на заднем дворе в классическом стиле с летней кухней и покрытием из бетонных плит

The Sunroom is open to the Living / Family room, and has windows looking to both the Breakfast nook / Kitchen as well as to the yard on 2 sides. There is also access to the back deck through this room. The large windows, ceiling fan and tile floor makes you feel like you're outside while still able to enjoy the comforts of indoor spaces. The built-in banquette provides not only additional storage, but ample seating in the room without the clutter of chairs. The mutli-purpose room is currently used for the homeowner's many stained glass projects.
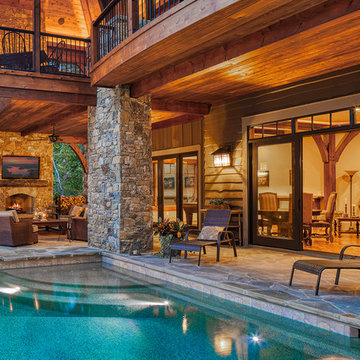
На фото: бассейн в стиле рустика с покрытием из каменной брусчатки
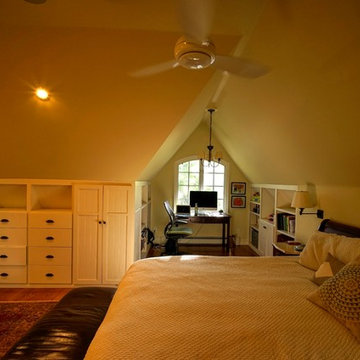
Стильный дизайн: спальня в стиле неоклассика (современная классика) - последний тренд
Фото – древесного цвета интерьеры и экстерьеры
1


















