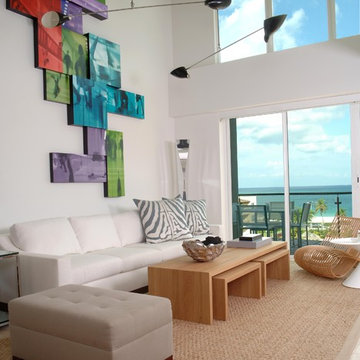Фото – бежевые интерьеры и экстерьеры

A complete rebuild of a 1950s modern home, this project combines spatial openness, a consistent use of materials, and reconfiguration of the ground plane to bring light deep into this home and frame views of the park beyond. Daylight is introduced to the home through two new shafts of windows and skylights above the living areas. A sculptural steel and limestone stair serves as a spatially dynamic centerpiece for the home, connecting the new second floor and addition of a lower level. A retracting glass wall, minimalist water feature, and dramatic roof deck complete the indoor-outdoor experience at the heart of this home. Image by Dennis Bettencourt Photography.

На фото: большая открытая гостиная комната:: освещение в морском стиле с серыми стенами, стандартным камином, телевизором на стене, светлым паркетным полом и ковром на полу с
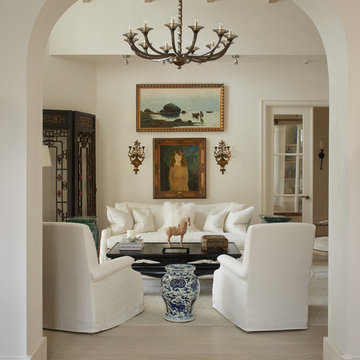
After just completing a project for a client's second home, the house accidentally caught fire and most of the exisiting structure and furnishings was burned. This unfortunate episode allowed us an opportunity to create the dream home that our clients always wanted. After the fire, we were able to remodel an entirely new space including a wood celing with beams, venetian plaster walls, and wide plank white oak flooring. The installation although eclectic, reflects a mediterranean atmosphere filled with light and texture.
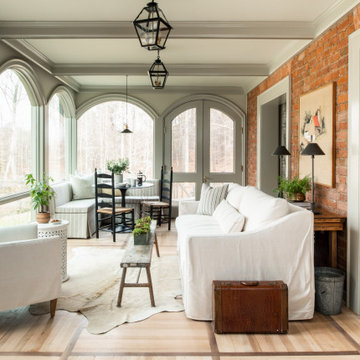
A warm and inviting space was created in the sunroom. Performance fabrics in light hues keep the room casual.
The corner of a sunroom was outfitted with a custom banquette to enjoy the beautiful views.
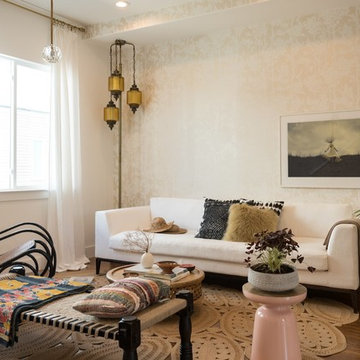
Light and airy with neutral floral wallpaper layered to add uniqueness but not business. Texture, vintage pieces, textiles, art and plants to create a unique and comfortable home.

Charles Lauersdorf
Realty Pro Shots
Источник вдохновения для домашнего уюта: открытая гостиная комната в современном стиле с серыми стенами, темным паркетным полом, горизонтальным камином, фасадом камина из плитки, мультимедийным центром и коричневым полом
Источник вдохновения для домашнего уюта: открытая гостиная комната в современном стиле с серыми стенами, темным паркетным полом, горизонтальным камином, фасадом камина из плитки, мультимедийным центром и коричневым полом

Design & Construction By Sherman Oaks Home Builders: http://www.shermanoakshomebuilders.com
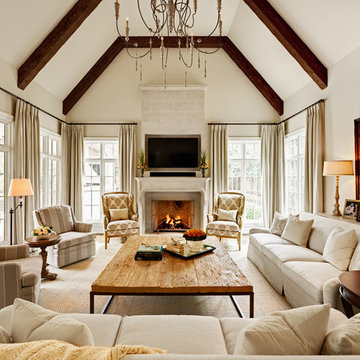
Пример оригинального дизайна: большая гостиная комната в классическом стиле с белыми стенами
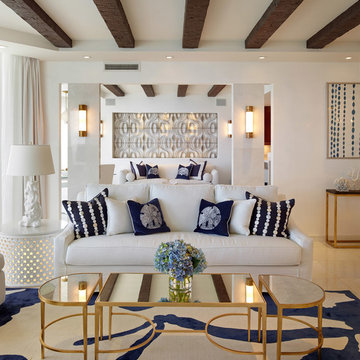
На фото: парадная, открытая гостиная комната среднего размера в стиле неоклассика (современная классика) с белыми стенами

Upon entering the penthouse the light and dark contrast continues. The exposed ceiling structure is stained to mimic the 1st floor's "tarred" ceiling. The reclaimed fir plank floor is painted a light vanilla cream. And, the hand plastered concrete fireplace is the visual anchor that all the rooms radiate off of. Tucked behind the fireplace is an intimate library space.
Photo by Lincoln Barber
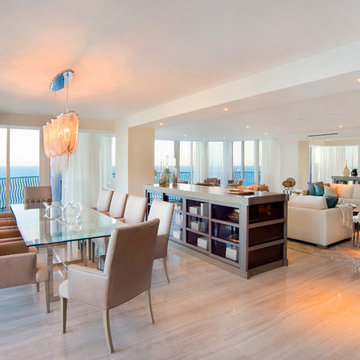
Источник вдохновения для домашнего уюта: гостиная-столовая в современном стиле с светлым паркетным полом
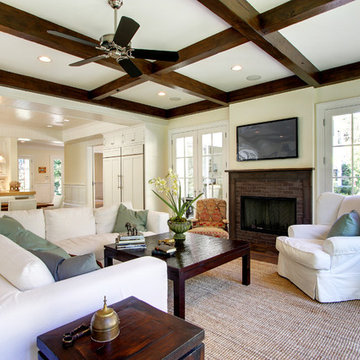
На фото: гостиная комната в классическом стиле с стандартным камином, фасадом камина из кирпича и телевизором на стене с

На фото: гостиная комната в стиле модернизм с горизонтальным камином, фасадом камина из камня, полом из бамбука и акцентной стеной

Пример оригинального дизайна: большая открытая гостиная комната в стиле кантри с белыми стенами, светлым паркетным полом, стандартным камином, фасадом камина из камня, телевизором на стене и бежевым полом
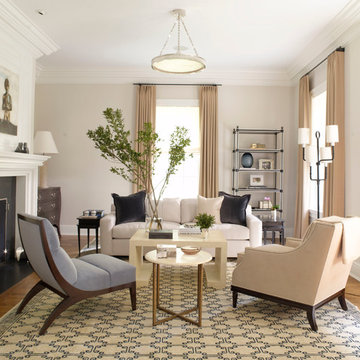
Neutral living room, mixing modern pieces in a classic architectural space.
На фото: гостиная комната среднего размера в стиле неоклассика (современная классика) с серыми стенами, паркетным полом среднего тона, стандартным камином, фасадом камина из дерева и коричневым полом с
На фото: гостиная комната среднего размера в стиле неоклассика (современная классика) с серыми стенами, паркетным полом среднего тона, стандартным камином, фасадом камина из дерева и коричневым полом с
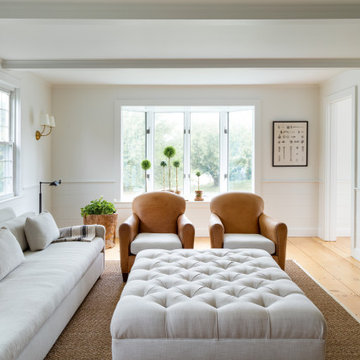
Пример оригинального дизайна: гостиная комната в стиле неоклассика (современная классика) с белыми стенами, светлым паркетным полом и бежевым полом
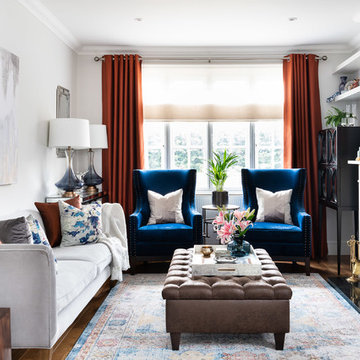
Living room makeover with a blue and copper colour scheme
Пример оригинального дизайна: изолированная гостиная комната в стиле неоклассика (современная классика) с белыми стенами, паркетным полом среднего тона, стандартным камином и коричневым полом
Пример оригинального дизайна: изолированная гостиная комната в стиле неоклассика (современная классика) с белыми стенами, паркетным полом среднего тона, стандартным камином и коричневым полом
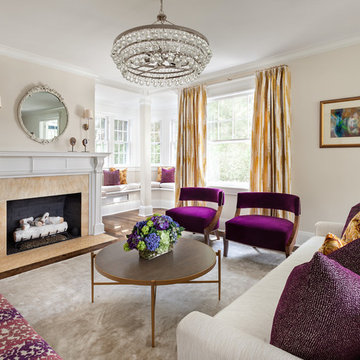
На фото: парадная, изолированная гостиная комната в стиле неоклассика (современная классика) с бежевыми стенами, паркетным полом среднего тона, стандартным камином и фасадом камина из камня без телевизора
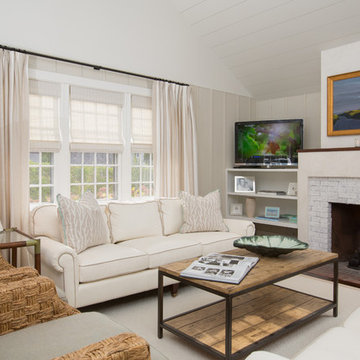
Идея дизайна: парадная, изолированная гостиная комната среднего размера в морском стиле с бежевыми стенами, стандартным камином, фасадом камина из кирпича и отдельно стоящим телевизором
Фото – бежевые интерьеры и экстерьеры
1



















