Фото – маленькие интерьеры и экстерьеры
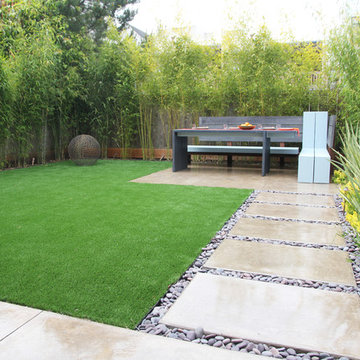
Small residential garden to suite a modern house and active children.
-kwmla-
Пример оригинального дизайна: маленький участок и сад на заднем дворе в современном стиле для на участке и в саду
Пример оригинального дизайна: маленький участок и сад на заднем дворе в современном стиле для на участке и в саду
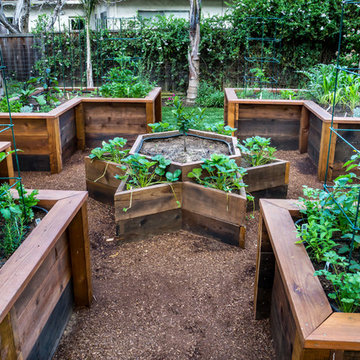
The star at the center of this veggie garden is the perfect place for the dwarf lemon tree. The six pointed star (just like the Great Seal of the United States) is ideal for the strawberries to cascade over the edges. The star is 6' with 3' clearance around the star so the space is wide enough to comfortably access the veggie beds from all sides.
Photo Credit: Mark Pinkerton

How do you make a split entry not look like a split entry?
Several challenges presented themselves when designing the new entry/portico. The homeowners wanted to keep the large transom window above the front door and the need to address “where is” the front entry and of course, curb appeal.
With the addition of the new portico, custom built cedar beams and brackets along with new custom made cedar entry and garage doors added warmth and style.
Final touches of natural stone, a paver stoop and walkway, along professionally designed landscaping.
This home went from ordinary to extraordinary!
Architecture was done by KBA Architects in Minneapolis.

New home construction in Homewood Alabama photographed for Willow Homes, Willow Design Studio, and Triton Stone Group by Birmingham Alabama based architectural and interiors photographer Tommy Daspit. You can see more of his work at http://tommydaspit.com

На фото: белый, маленький, одноэтажный частный загородный дом в современном стиле с комбинированной облицовкой, двускатной крышей и металлической крышей для на участке и в саду
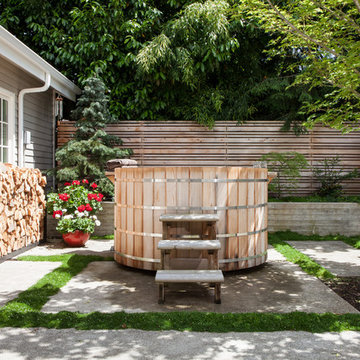
This project reimagines an under-used back yard in Portland, Oregon, creating an urban garden with an adjacent writer’s studio. Taking inspiration from Japanese precedents, we conceived of a paving scheme with planters, a cedar soaking tub, a fire pit, and a seven-foot-tall cedar fence. A maple tree forms the focal point and will grow to shade the yard. Board-formed concrete planters house conifers, maples and moss, appropriate to the Pacific Northwest climate.
Photo: Anna M Campbell: annamcampbell.com
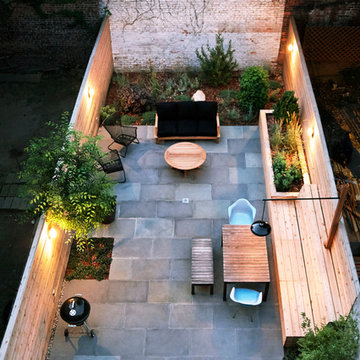
Photos by Lori Cannava
Идея дизайна: маленький двор на заднем дворе в современном стиле с покрытием из каменной брусчатки без защиты от солнца для на участке и в саду
Идея дизайна: маленький двор на заднем дворе в современном стиле с покрытием из каменной брусчатки без защиты от солнца для на участке и в саду
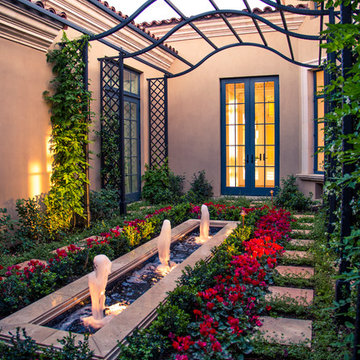
Идея дизайна: маленький садовый фонтан на внутреннем дворе в средиземноморском стиле для на участке и в саду
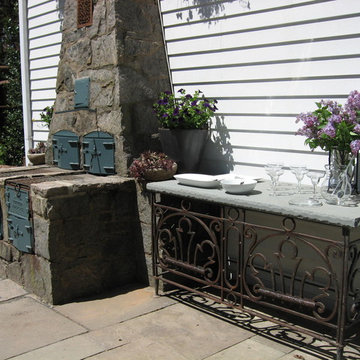
Renovated woodburning grill with custom console table fabricated from architectural salvage and a bluestone slab.
На фото: маленький двор на заднем дворе в классическом стиле с покрытием из каменной брусчатки и зоной барбекю для на участке и в саду
На фото: маленький двор на заднем дворе в классическом стиле с покрытием из каменной брусчатки и зоной барбекю для на участке и в саду

The original house, built in 1953, was a red brick, rectangular box.
All that remains of the original structure are three walls and part of the original basement. We added everything you see including a bump-out and addition for a gourmet, eat-in kitchen, family room, expanded master bedroom and bath. And the home blends nicely into the neighborhood without looking bigger (wider) from the street.
Every city and town in America has similar houses which can be recycled.
Photo courtesy Andrea Hubbell
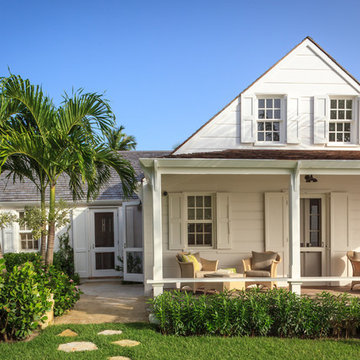
Lori Hamilton
Идея дизайна: маленький, двухэтажный, белый дом в морском стиле для на участке и в саду
Идея дизайна: маленький, двухэтажный, белый дом в морском стиле для на участке и в саду
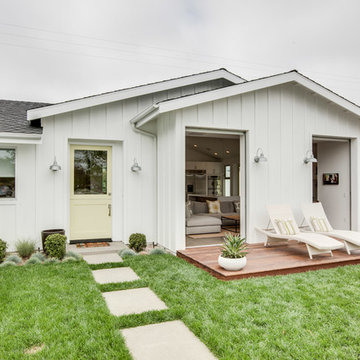
Пример оригинального дизайна: маленький, одноэтажный, белый барнхаус (амбары) дом в современном стиле для на участке и в саду
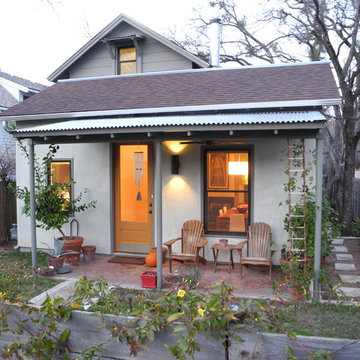
Location: Clarksville, Texas, United States
Renovation and addition to 1930's 600 sf house.
Источник вдохновения для домашнего уюта: маленький, одноэтажный дом в классическом стиле для на участке и в саду
Источник вдохновения для домашнего уюта: маленький, одноэтажный дом в классическом стиле для на участке и в саду
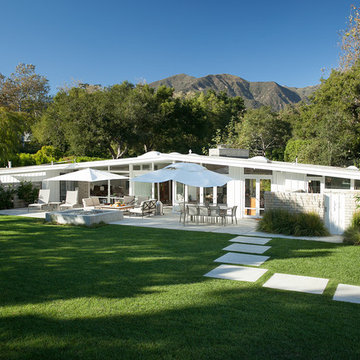
Стильный дизайн: одноэтажный, маленький, деревянный, белый дом в стиле ретро с двускатной крышей для на участке и в саду - последний тренд
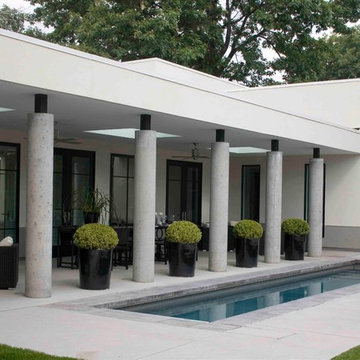
Interior Design: Mikhail Dantes
Construction: Beck Building Company / Scott Amaral
Engineer: Malouff Engineering / Bob Malouff
Landscape Architect : Mike Eagleton

courtyard, indoor outdoor living, polished concrete, open plan kitchen, dining, living
Rowan Turner Photography
На фото: двухэтажный, маленький, серый таунхаус в современном стиле с металлической крышей для на участке и в саду
На фото: двухэтажный, маленький, серый таунхаус в современном стиле с металлической крышей для на участке и в саду
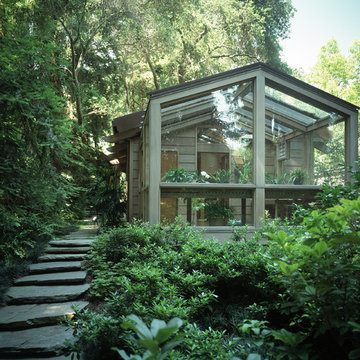
A greenhouse for cultivating orchids....
Photo - Tim Street-Porter
На фото: маленький дом в современном стиле для на участке и в саду
На фото: маленький дом в современном стиле для на участке и в саду
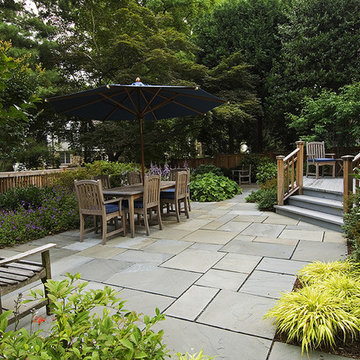
@ Garden Gate Landscaping, Inc.
Свежая идея для дизайна: маленький двор на заднем дворе в классическом стиле с покрытием из каменной брусчатки без защиты от солнца для на участке и в саду - отличное фото интерьера
Свежая идея для дизайна: маленький двор на заднем дворе в классическом стиле с покрытием из каменной брусчатки без защиты от солнца для на участке и в саду - отличное фото интерьера
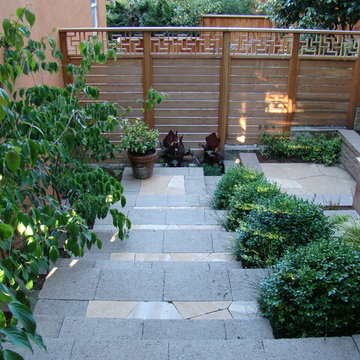
Идея дизайна: маленький участок и сад на склоне в современном стиле с покрытием из каменной брусчатки для на участке и в саду
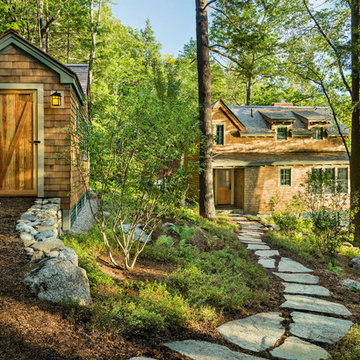
Guest house with playhouse/shed. This project was a Guest House for a long time Battle Associates Client. Smaller, smaller, smaller the owners kept saying about the guest cottage right on the water's edge. The result was an intimate, almost diminutive, two bedroom cottage for extended family visitors. White beadboard interiors and natural wood structure keep the house light and airy. The fold-away door to the screen porch allows the space to flow beautifully.
Photographer: Nancy Belluscio
Фото – маленькие интерьеры и экстерьеры
1


















