Кухня с фасадами из нержавеющей стали – фото дизайна интерьера
Сортировать:
Бюджет
Сортировать:Популярное за сегодня
1 - 20 из 4 100 фото
1 из 2
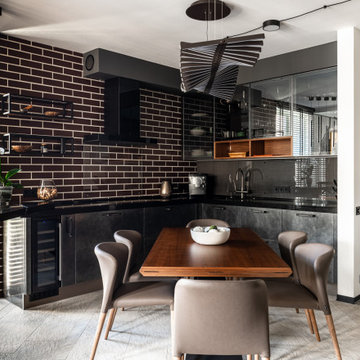
Кухня Industrial – эмаль под металл Grigio Ferro
Витрины – стекло Attico Grey
Открытые полки – шпон мат. Орех Американский
Полки из профильной трубы в отделке эмалью мат. Черного цвета
Брутальные ручки из нержавеющей стали производства Giulia Novars
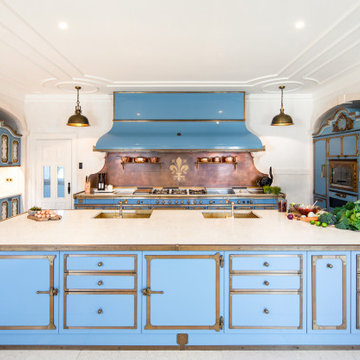
In Portugal, a luxurious private residence is home to the latest project by Officine Gullo. It’s a dream kitchen,
made entirely from the finest materials, such as high-thickness stainless steel for the structure, powder
coated in an original Pastel Blue shade. The colour choice is a tribute to one of the best-known decorative
arts in Portugal, azulejos, whose bright hues, especially in shades of blue and white, are interspersed with
the light ceramic surfaces, sparking ever-changing geometric motifs.
The colour occupies centre stage, expertly paired with burnished brass finishes, such as trims, handles and
details. The burnishing, conducted strictly by the skilled hands of the company’s craftspeople, bestows
texture on the brass, which acquires characterful contrasts with every passing day. The elegant antique
forms are sublimely matched with up-to-the-minute sophisticated kitchen technology. The kitchen comes
equipped with the very best professional refrigeration and cooking appliances. One of the company’s goals
is the creation of a “home restaurant”, enabling every customer to cook at home in the same way that a chef
does at a restaurant.
All the cooking elements are capable of professional performance, yet are manufactured according to the
principles of household ergonomics for everyday home use with the utmost convenience. Due to their
design, non-professional cooks can use all of the available functions. In detail, the project consists of a linear
kitchen with striking walls (4 metres), whose upper part vaunts: two steel wall surfaces at the ends, an
induction stove, a range with 6 high-performance gas burners, a coup de feu, and a smooth and grooved
fry top. The lower part consists of an electric oven and a dishwasher. Above the entire cooking block, a professional
extraction hood and an elegant copper pediment graced with the Florentine fleur-de-lis and two practical
brass shelves for pots. An island stands at the heart of the kitchen, topped with a refined stone counter and
two washbasins with faucets, both entirely in burnished brass. Two dishwashers are nestled in the lower
section of the island alongside drawers and storage space. On the shorter side of the island, space has
been allocated for stools to encourage quality time together during food preparation. The right side of the
kitchen features a signature wall with hand-decorated wooden cornices and masonry, in addition to a set of
built-in appliances, including a refrigerator, freezer, microwave oven, blast chiller and a sous-vide machine.
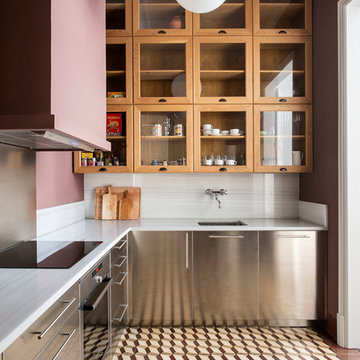
Eric Pamies
Свежая идея для дизайна: угловая кухня в стиле неоклассика (современная классика) с врезной мойкой, фасадами из нержавеющей стали, белым фартуком, техникой из нержавеющей стали, белой столешницей, плоскими фасадами, фартуком из каменной плиты, коричневым полом и красивой плиткой - отличное фото интерьера
Свежая идея для дизайна: угловая кухня в стиле неоклассика (современная классика) с врезной мойкой, фасадами из нержавеющей стали, белым фартуком, техникой из нержавеющей стали, белой столешницей, плоскими фасадами, фартуком из каменной плиты, коричневым полом и красивой плиткой - отличное фото интерьера
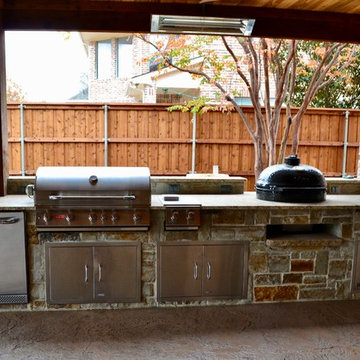
Ortus Exteriors - NOW this house has everything the homeowner could ever need or want! Under the 900 sq. ft. attached roof, grill and smoke meats with the 25 ft. kitchen, serve drinks while watching the game by the bar, or sit on the hearth of a stone fire place. The rare, Sinker Cypress, reclaimed wood used for the roof was brought in from the swamps of Florida. The large pool is 48 by 23 feet with a Midnight Blue finish and features an immense boulder waterfall that used 12 tons of rock! The decking continues to the back of the pool for an elevated area perfect for dancing or watching the sunset. We loved this project and working with the homeowner.
We design and build luxury swimming pools and outdoor living areas the way YOU want it. We focus on all-encompassing projects that transform your land into a custom outdoor oasis. Ortus Exteriors is an authorized Belgard contractor, and we are accredited with the Better Business Bureau.

U-shaped industrial style kitchen with stainless steel cabinets, backsplash, and floating shelves. Restaurant grade appliances with center worktable. Heart pine wood flooring in a modern farmhouse style home on a ranch in Idaho. Photo by Tory Taglio Photography

The goal of this project was to build a house that would be energy efficient using materials that were both economical and environmentally conscious. Due to the extremely cold winter weather conditions in the Catskills, insulating the house was a primary concern. The main structure of the house is a timber frame from an nineteenth century barn that has been restored and raised on this new site. The entirety of this frame has then been wrapped in SIPs (structural insulated panels), both walls and the roof. The house is slab on grade, insulated from below. The concrete slab was poured with a radiant heating system inside and the top of the slab was polished and left exposed as the flooring surface. Fiberglass windows with an extremely high R-value were chosen for their green properties. Care was also taken during construction to make all of the joints between the SIPs panels and around window and door openings as airtight as possible. The fact that the house is so airtight along with the high overall insulatory value achieved from the insulated slab, SIPs panels, and windows make the house very energy efficient. The house utilizes an air exchanger, a device that brings fresh air in from outside without loosing heat and circulates the air within the house to move warmer air down from the second floor. Other green materials in the home include reclaimed barn wood used for the floor and ceiling of the second floor, reclaimed wood stairs and bathroom vanity, and an on-demand hot water/boiler system. The exterior of the house is clad in black corrugated aluminum with an aluminum standing seam roof. Because of the extremely cold winter temperatures windows are used discerningly, the three largest windows are on the first floor providing the main living areas with a majestic view of the Catskill mountains.
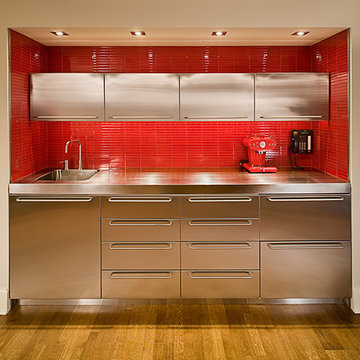
Свежая идея для дизайна: кухня с монолитной мойкой, фасадами из нержавеющей стали, столешницей из нержавеющей стали, красным фартуком и фартуком из удлиненной плитки - отличное фото интерьера

Fotografia Joan Altés
Источник вдохновения для домашнего уюта: большая параллельная кухня в стиле лофт с обеденным столом, плоскими фасадами, фасадами из нержавеющей стали, разноцветным фартуком, фартуком из керамической плитки, техникой из нержавеющей стали, светлым паркетным полом, островом и накладной мойкой
Источник вдохновения для домашнего уюта: большая параллельная кухня в стиле лофт с обеденным столом, плоскими фасадами, фасадами из нержавеющей стали, разноцветным фартуком, фартуком из керамической плитки, техникой из нержавеющей стали, светлым паркетным полом, островом и накладной мойкой

Идея дизайна: угловая кухня в современном стиле с плоскими фасадами, фасадами из нержавеющей стали, белым фартуком, фартуком из плитки кабанчик, техникой из нержавеющей стали, островом и двухцветным гарнитуром
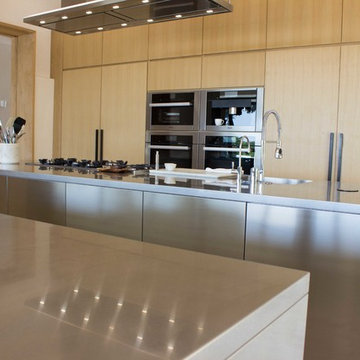
Стильный дизайн: большая прямая кухня-гостиная в стиле модернизм с монолитной мойкой, плоскими фасадами, фасадами из нержавеющей стали, столешницей из нержавеющей стали, двумя и более островами и бежевым полом - последний тренд

Стильный дизайн: параллельная кухня в стиле лофт с монолитной мойкой, плоскими фасадами, фасадами из нержавеющей стали, белым фартуком, фартуком из плитки кабанчик, обеденным столом, столешницей из нержавеющей стали и паркетным полом среднего тона без острова - последний тренд

Gail Owens
Стильный дизайн: отдельная, прямая кухня среднего размера в современном стиле с врезной мойкой, плоскими фасадами, фасадами из нержавеющей стали, столешницей из кварцевого агломерата, серым фартуком, фартуком из керамической плитки, техникой из нержавеющей стали, полом из керамогранита, зеленой столешницей и красивой плиткой без острова - последний тренд
Стильный дизайн: отдельная, прямая кухня среднего размера в современном стиле с врезной мойкой, плоскими фасадами, фасадами из нержавеющей стали, столешницей из кварцевого агломерата, серым фартуком, фартуком из керамической плитки, техникой из нержавеющей стали, полом из керамогранита, зеленой столешницей и красивой плиткой без острова - последний тренд

Paul Craig ©Paul Craig 2014 All Rights Reserved. Interior Design - Trunk Creative
Источник вдохновения для домашнего уюта: маленькая п-образная кухня в стиле лофт с двойной мойкой, плоскими фасадами, фасадами из нержавеющей стали, столешницей из бетона, белым фартуком, фартуком из плитки кабанчик, техникой из нержавеющей стали и окном без острова для на участке и в саду
Источник вдохновения для домашнего уюта: маленькая п-образная кухня в стиле лофт с двойной мойкой, плоскими фасадами, фасадами из нержавеющей стали, столешницей из бетона, белым фартуком, фартуком из плитки кабанчик, техникой из нержавеющей стали и окном без острова для на участке и в саду
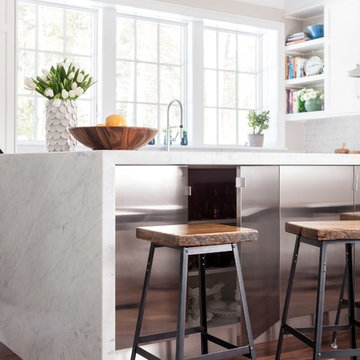
Dan Cutrona Photography; Designed by Jessica Snyder-Betts
Свежая идея для дизайна: угловая кухня среднего размера в стиле неоклассика (современная классика) с обеденным столом, врезной мойкой, плоскими фасадами, фасадами из нержавеющей стали, мраморной столешницей, серым фартуком, паркетным полом среднего тона и островом - отличное фото интерьера
Свежая идея для дизайна: угловая кухня среднего размера в стиле неоклассика (современная классика) с обеденным столом, врезной мойкой, плоскими фасадами, фасадами из нержавеющей стали, мраморной столешницей, серым фартуком, паркетным полом среднего тона и островом - отличное фото интерьера

New custom designed kitchen with both stainless steel cabinets and custom painted wood cabinets.
Mitchell Shenker, Photographer
Идея дизайна: маленькая параллельная кухня в современном стиле с обеденным столом, врезной мойкой, стеклянными фасадами, фасадами из нержавеющей стали, столешницей из акрилового камня, синим фартуком, фартуком из керамической плитки, техникой из нержавеющей стали, паркетным полом среднего тона, полуостровом и желтым полом для на участке и в саду
Идея дизайна: маленькая параллельная кухня в современном стиле с обеденным столом, врезной мойкой, стеклянными фасадами, фасадами из нержавеющей стали, столешницей из акрилового камня, синим фартуком, фартуком из керамической плитки, техникой из нержавеющей стали, паркетным полом среднего тона, полуостровом и желтым полом для на участке и в саду

A machined hood, custom stainless cabinetry and exposed ducting harkens to a commercial vibe. The 5'x10' marble topped island wears many hats. It serves as a large work surface, tons of storage, informal seating, and a visual line that separates the eating and cooking areas.
Photo by Lincoln Barber
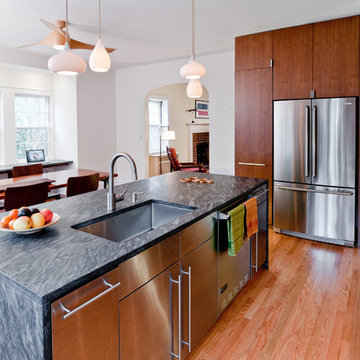
Stone counertop with stainless steel base cabinets
Свежая идея для дизайна: кухня в стиле модернизм с техникой из нержавеющей стали, фасадами из нержавеющей стали, обеденным столом, одинарной мойкой и плоскими фасадами - отличное фото интерьера
Свежая идея для дизайна: кухня в стиле модернизм с техникой из нержавеющей стали, фасадами из нержавеющей стали, обеденным столом, одинарной мойкой и плоскими фасадами - отличное фото интерьера

Eric Straudmeier
Источник вдохновения для домашнего уюта: прямая кухня-гостиная в стиле лофт с столешницей из нержавеющей стали, открытыми фасадами, монолитной мойкой, фасадами из нержавеющей стали, белым фартуком, фартуком из каменной плиты и техникой из нержавеющей стали
Источник вдохновения для домашнего уюта: прямая кухня-гостиная в стиле лофт с столешницей из нержавеющей стали, открытыми фасадами, монолитной мойкой, фасадами из нержавеющей стали, белым фартуком, фартуком из каменной плиты и техникой из нержавеющей стали

This client needed a place to entertain by the pool. They had already done their “inside” kitchen with Bilotta and so returned to design their outdoor space. All summer they spend a lot of time in their backyard entertaining guests, day and night. But before they had their fully designed outdoor space, whoever was in charge of grilling would feel isolated from everyone else. They needed one cohesive space to prep, mingle, eat and drink, alongside their pool. They did not skimp on a thing – they wanted all the bells and whistles: a big Wolf grill, plenty of weather resistant countertop space for dining (Lapitec - Grigio Cemento, by Eastern Stone), an awning (Durasol Pinnacle II by Gregory Sahagain & Sons, Inc.) that would also keep bright light out of the family room, lights, and an indoor space where they could escape the bugs if needed and even watch TV. The client was thrilled with the outcome - their complete vision for an ideal outdoor entertaining space came to life. Cabinetry is Lynx Professional Storage Line. Refrigerator drawers and sink by Lynx. Faucet is stainless by MGS Nerhas. Bilotta Designer: Randy O’Kane with Clark Neuringer Architects, posthumously. Photo Credit: Peter Krupenye
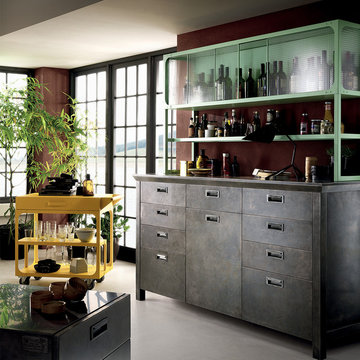
Alla creatività di un marchio lifestyle si innesta la razionalità dei complementi free-standing (contenitori, carrelli, tavoli) della collezione Misfits.
The creativity of a lifestyle brand meets the rationality of the freestanding furniture items (storage units, carts and tables) of the Misfits collection.
Кухня с фасадами из нержавеющей стали – фото дизайна интерьера
1