Кухня с фасадами из нержавеющей стали и деревянным потолком – фото дизайна интерьера
Сортировать:
Бюджет
Сортировать:Популярное за сегодня
1 - 20 из 22 фото
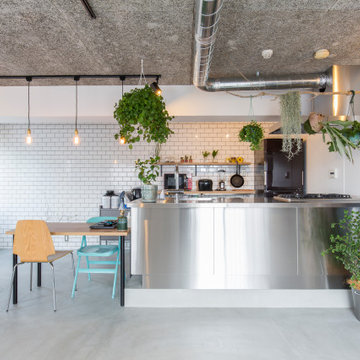
サンワカンパニーのオールステンレスのシステムキッチン
На фото: большая прямая кухня-гостиная в стиле лофт с монолитной мойкой, фасадами с декоративным кантом, фасадами из нержавеющей стали, столешницей из нержавеющей стали, техникой из нержавеющей стали, бетонным полом, островом и деревянным потолком
На фото: большая прямая кухня-гостиная в стиле лофт с монолитной мойкой, фасадами с декоративным кантом, фасадами из нержавеющей стали, столешницей из нержавеющей стали, техникой из нержавеющей стали, бетонным полом, островом и деревянным потолком
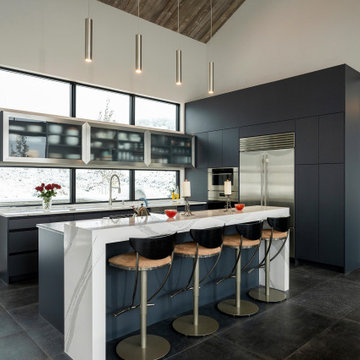
Kasia Karska Design is a design-build firm located in the heart of the Vail Valley and Colorado Rocky Mountains. The design and build process should feel effortless and enjoyable. Our strengths at KKD lie in our comprehensive approach. We understand that when our clients look for someone to design and build their dream home, there are many options for them to choose from.
With nearly 25 years of experience, we understand the key factors that create a successful building project.
-Seamless Service – we handle both the design and construction in-house
-Constant Communication in all phases of the design and build
-A unique home that is a perfect reflection of you
-In-depth understanding of your requirements
-Multi-faceted approach with additional studies in the traditions of Vaastu Shastra and Feng Shui Eastern design principles
Because each home is entirely tailored to the individual client, they are all one-of-a-kind and entirely unique. We get to know our clients well and encourage them to be an active part of the design process in order to build their custom home. One driving factor as to why our clients seek us out is the fact that we handle all phases of the home design and build. There is no challenge too big because we have the tools and the motivation to build your custom home. At Kasia Karska Design, we focus on the details; and, being a women-run business gives us the advantage of being empathetic throughout the entire process. Thanks to our approach, many clients have trusted us with the design and build of their homes.
If you’re ready to build a home that’s unique to your lifestyle, goals, and vision, Kasia Karska Design’s doors are always open. We look forward to helping you design and build the home of your dreams, your own personal sanctuary.

The original house was demolished to make way for a two-story house on the sloping lot, with an accessory dwelling unit below. The upper level of the house, at street level, has three bedrooms, a kitchen and living room. The “great room” opens onto an ocean-view deck through two large pocket doors. The master bedroom can look through the living room to the same view. The owners, acting as their own interior designers, incorporated lots of color with wallpaper accent walls in each bedroom, and brilliant tiles in the bathrooms, kitchen, and at the fireplace.
Architect: Thompson Naylor Architects
Photographs: Jim Bartsch Photographer
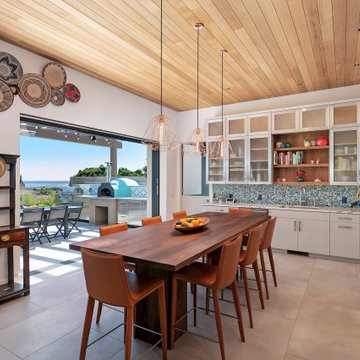
Contractor - Allen Constriction
Photographer - Jim Bartsch
Источник вдохновения для домашнего уюта: угловая кухня-гостиная среднего размера в морском стиле с врезной мойкой, плоскими фасадами, фасадами из нержавеющей стали, столешницей из кварцевого агломерата, синим фартуком, фартуком из плитки мозаики, техникой из нержавеющей стали, полом из керамической плитки, бежевым полом, белой столешницей и деревянным потолком без острова
Источник вдохновения для домашнего уюта: угловая кухня-гостиная среднего размера в морском стиле с врезной мойкой, плоскими фасадами, фасадами из нержавеющей стали, столешницей из кварцевого агломерата, синим фартуком, фартуком из плитки мозаики, техникой из нержавеющей стали, полом из керамической плитки, бежевым полом, белой столешницей и деревянным потолком без острова
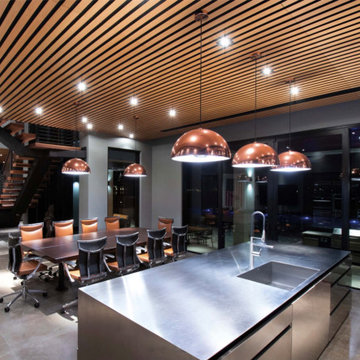
Стильный дизайн: большая угловая кухня в стиле модернизм с обеденным столом, одинарной мойкой, плоскими фасадами, фасадами из нержавеющей стали, столешницей из нержавеющей стали, фартуком цвета металлик, техникой из нержавеющей стали, мраморным полом, островом, серым полом и деревянным потолком - последний тренд
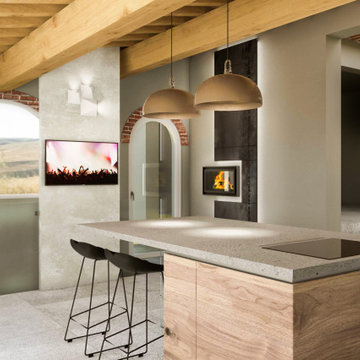
la cucina offre anche la vista del caminetto con doppia faccia, rivestito in lamiera nera retroilluminata
Свежая идея для дизайна: прямая кухня-гостиная среднего размера с монолитной мойкой, фасадами из нержавеющей стали, серым фартуком, техникой из нержавеющей стали, полом из известняка, островом, серым полом, серой столешницей и деревянным потолком - отличное фото интерьера
Свежая идея для дизайна: прямая кухня-гостиная среднего размера с монолитной мойкой, фасадами из нержавеющей стали, серым фартуком, техникой из нержавеющей стали, полом из известняка, островом, серым полом, серой столешницей и деревянным потолком - отличное фото интерьера
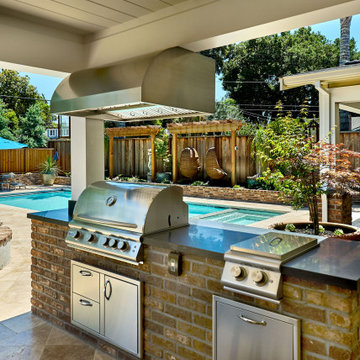
This outdoor kitchen is a new addition to the home and boasts a built-in barbeque, under-counter refrigerator, and a lovely view of the pool.
Свежая идея для дизайна: угловая кухня среднего размера в стиле неоклассика (современная классика) с обеденным столом, столешницей из кварцевого агломерата, техникой из нержавеющей стали, полом из керамической плитки, островом, бежевым полом, черной столешницей, деревянным потолком и фасадами из нержавеющей стали - отличное фото интерьера
Свежая идея для дизайна: угловая кухня среднего размера в стиле неоклассика (современная классика) с обеденным столом, столешницей из кварцевого агломерата, техникой из нержавеющей стали, полом из керамической плитки, островом, бежевым полом, черной столешницей, деревянным потолком и фасадами из нержавеющей стали - отличное фото интерьера
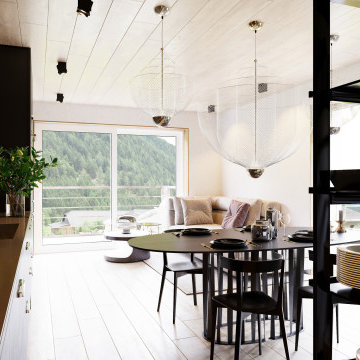
На фото: маленькая прямая кухня-гостиная в стиле рустика с монолитной мойкой, открытыми фасадами, фасадами из нержавеющей стали, столешницей из нержавеющей стали, коричневым фартуком, фартуком из дерева, черной техникой, светлым паркетным полом, черной столешницей и деревянным потолком без острова для на участке и в саду
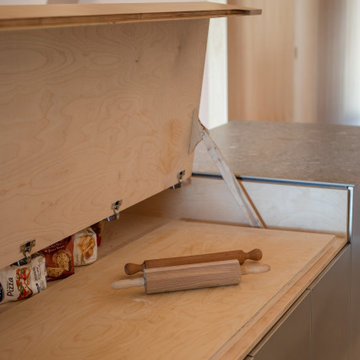
Cucina Minimal con elementi in acciaio e legno naturale. Tutto a scomparsa e senza maniglia. Affascinante il mobile per stendere la pasta, nelle Marche "Mattora", rivisitato in chiave contemporanea.
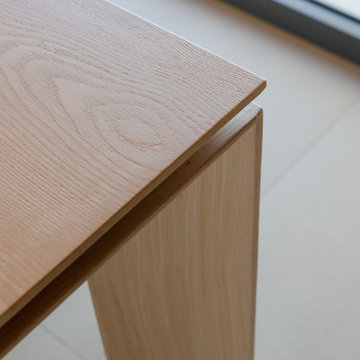
Cucina Minimal con elementi in acciaio e legno naturale. Tutto a scomparsa e senza maniglia. Affascinante il mobile per stendere la pasta, nelle Marche "Mattora", rivisitato in chiave contemporanea.
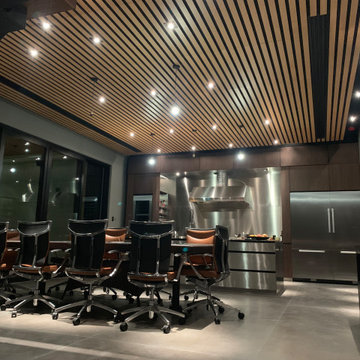
Свежая идея для дизайна: большая угловая кухня в стиле модернизм с обеденным столом, одинарной мойкой, плоскими фасадами, фасадами из нержавеющей стали, столешницей из нержавеющей стали, фартуком цвета металлик, техникой из нержавеющей стали, мраморным полом, островом, серым полом и деревянным потолком - отличное фото интерьера
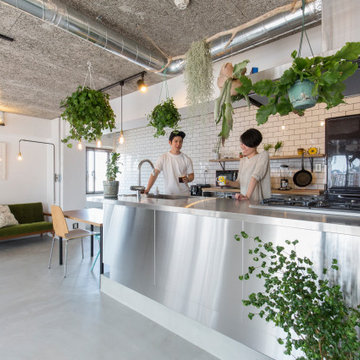
サンワカンパニーのオールステンレスのシステムキッチン
Стильный дизайн: большая прямая кухня-гостиная в стиле модернизм с монолитной мойкой, фасадами с декоративным кантом, фасадами из нержавеющей стали, столешницей из нержавеющей стали, техникой из нержавеющей стали, бетонным полом, островом и деревянным потолком - последний тренд
Стильный дизайн: большая прямая кухня-гостиная в стиле модернизм с монолитной мойкой, фасадами с декоративным кантом, фасадами из нержавеющей стали, столешницей из нержавеющей стали, техникой из нержавеющей стали, бетонным полом, островом и деревянным потолком - последний тренд
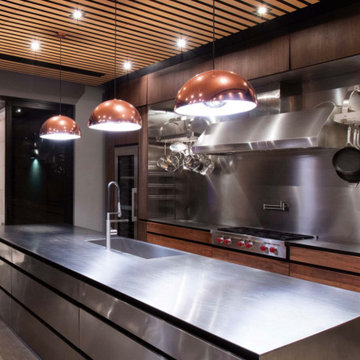
Идея дизайна: большая угловая кухня в стиле модернизм с обеденным столом, одинарной мойкой, плоскими фасадами, фасадами из нержавеющей стали, столешницей из нержавеющей стали, фартуком цвета металлик, техникой из нержавеющей стали, мраморным полом, островом, серым полом и деревянным потолком
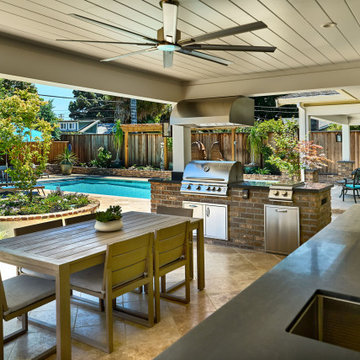
This outdoor kitchen is a new addition to the home and boasts a built-in barbeque, under-counter refrigerator, and a lovely view of the pool.
На фото: угловая кухня среднего размера в стиле неоклассика (современная классика) с обеденным столом, столешницей из кварцевого агломерата, техникой из нержавеющей стали, полом из керамической плитки, островом, бежевым полом, черной столешницей, деревянным потолком, врезной мойкой и фасадами из нержавеющей стали с
На фото: угловая кухня среднего размера в стиле неоклассика (современная классика) с обеденным столом, столешницей из кварцевого агломерата, техникой из нержавеющей стали, полом из керамической плитки, островом, бежевым полом, черной столешницей, деревянным потолком, врезной мойкой и фасадами из нержавеющей стали с
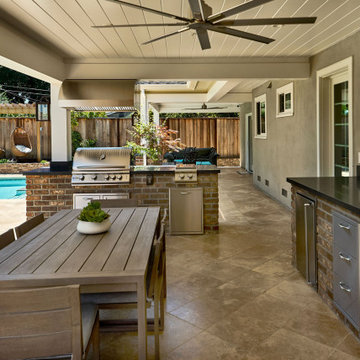
This outdoor kitchen is a new addition to the home and boasts a built-in barbeque, under-counter refrigerator, and a lovely view of the pool.
Свежая идея для дизайна: угловая кухня среднего размера в стиле неоклассика (современная классика) с техникой из нержавеющей стали, обеденным столом, столешницей из кварцевого агломерата, черным фартуком, фартуком из кварцевого агломерата, полом из керамической плитки, островом, бежевым полом, черной столешницей, деревянным потолком и фасадами из нержавеющей стали - отличное фото интерьера
Свежая идея для дизайна: угловая кухня среднего размера в стиле неоклассика (современная классика) с техникой из нержавеющей стали, обеденным столом, столешницей из кварцевого агломерата, черным фартуком, фартуком из кварцевого агломерата, полом из керамической плитки, островом, бежевым полом, черной столешницей, деревянным потолком и фасадами из нержавеющей стали - отличное фото интерьера
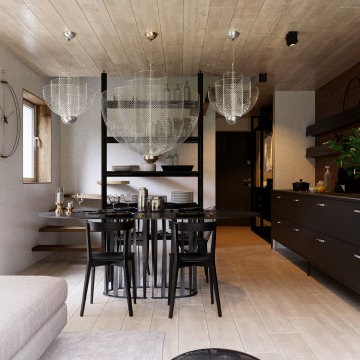
Идея дизайна: маленькая прямая кухня-гостиная в стиле рустика с монолитной мойкой, открытыми фасадами, фасадами из нержавеющей стали, столешницей из нержавеющей стали, коричневым фартуком, фартуком из дерева, черной техникой, светлым паркетным полом, черной столешницей и деревянным потолком без острова для на участке и в саду
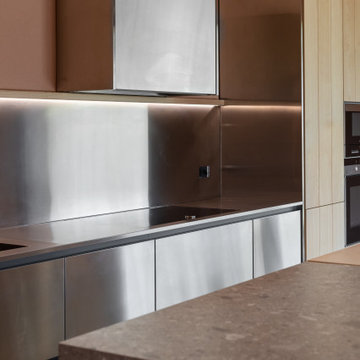
Cucina Minimal con elementi in acciaio e legno naturale. Tutto a scomparsa e senza maniglia. Affascinante il mobile per stendere la pasta, nelle Marche "Mattora", rivisitato in chiave contemporanea.
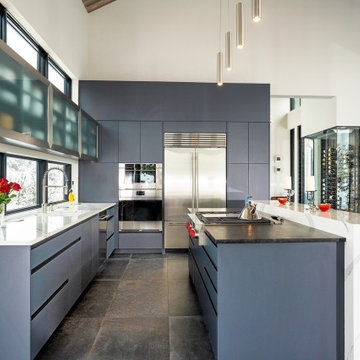
Kasia Karska Design is a design-build firm located in the heart of the Vail Valley and Colorado Rocky Mountains. The design and build process should feel effortless and enjoyable. Our strengths at KKD lie in our comprehensive approach. We understand that when our clients look for someone to design and build their dream home, there are many options for them to choose from.
With nearly 25 years of experience, we understand the key factors that create a successful building project.
-Seamless Service – we handle both the design and construction in-house
-Constant Communication in all phases of the design and build
-A unique home that is a perfect reflection of you
-In-depth understanding of your requirements
-Multi-faceted approach with additional studies in the traditions of Vaastu Shastra and Feng Shui Eastern design principles
Because each home is entirely tailored to the individual client, they are all one-of-a-kind and entirely unique. We get to know our clients well and encourage them to be an active part of the design process in order to build their custom home. One driving factor as to why our clients seek us out is the fact that we handle all phases of the home design and build. There is no challenge too big because we have the tools and the motivation to build your custom home. At Kasia Karska Design, we focus on the details; and, being a women-run business gives us the advantage of being empathetic throughout the entire process. Thanks to our approach, many clients have trusted us with the design and build of their homes.
If you’re ready to build a home that’s unique to your lifestyle, goals, and vision, Kasia Karska Design’s doors are always open. We look forward to helping you design and build the home of your dreams, your own personal sanctuary.
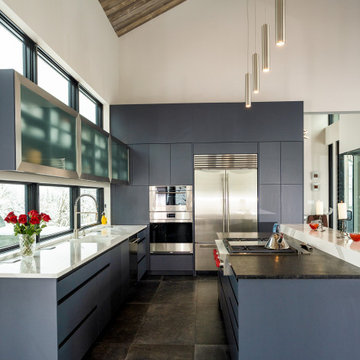
Kasia Karska Design is a design-build firm located in the heart of the Vail Valley and Colorado Rocky Mountains. The design and build process should feel effortless and enjoyable. Our strengths at KKD lie in our comprehensive approach. We understand that when our clients look for someone to design and build their dream home, there are many options for them to choose from.
With nearly 25 years of experience, we understand the key factors that create a successful building project.
-Seamless Service – we handle both the design and construction in-house
-Constant Communication in all phases of the design and build
-A unique home that is a perfect reflection of you
-In-depth understanding of your requirements
-Multi-faceted approach with additional studies in the traditions of Vaastu Shastra and Feng Shui Eastern design principles
Because each home is entirely tailored to the individual client, they are all one-of-a-kind and entirely unique. We get to know our clients well and encourage them to be an active part of the design process in order to build their custom home. One driving factor as to why our clients seek us out is the fact that we handle all phases of the home design and build. There is no challenge too big because we have the tools and the motivation to build your custom home. At Kasia Karska Design, we focus on the details; and, being a women-run business gives us the advantage of being empathetic throughout the entire process. Thanks to our approach, many clients have trusted us with the design and build of their homes.
If you’re ready to build a home that’s unique to your lifestyle, goals, and vision, Kasia Karska Design’s doors are always open. We look forward to helping you design and build the home of your dreams, your own personal sanctuary.
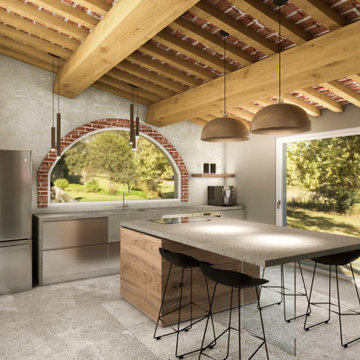
forte contrasto tra il top in pietra e il rivestimento in acciaio proposto per le ante della cucina inserita in un ambiente rustico, totalmente ristrutturato. Ogni particolare è stato curato incluso l'illuminazione originale e volutamente vistosa.
Кухня с фасадами из нержавеющей стали и деревянным потолком – фото дизайна интерьера
1