Красивые красные дома в скандинавском стиле – 113 фото фасадов
Сортировать:
Бюджет
Сортировать:Популярное за сегодня
1 - 20 из 113 фото
1 из 3
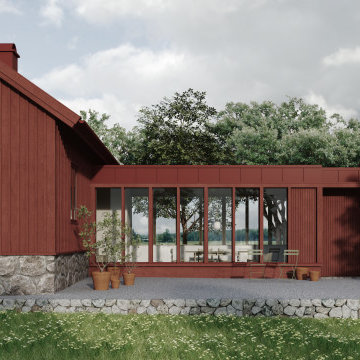
Renovering av mindre, förfallen gård.
Ursprungligen två separata byggnader som sammanlänkas med ny byggnadskropp som innehåller entré och kök.
Источник вдохновения для домашнего уюта: одноэтажный, деревянный, красный частный загородный дом среднего размера в скандинавском стиле
Источник вдохновения для домашнего уюта: одноэтажный, деревянный, красный частный загородный дом среднего размера в скандинавском стиле
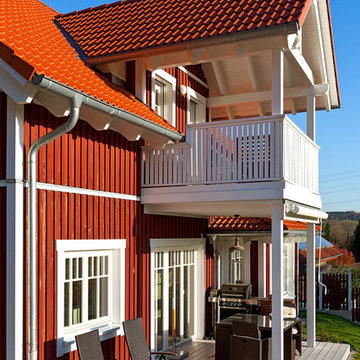
Der große, durch einen Zwerchgiebel überdachte Balkon mit darunter liegender Holzterrasse bietet gemütliche Sitzmöglichkeiten auch bei weniger günstigem Wetter.
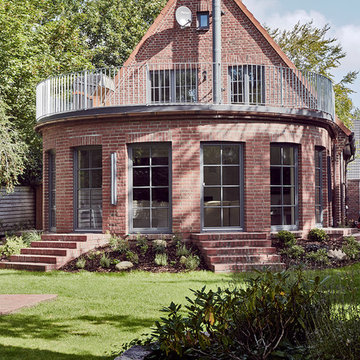
Fotografin: Nina Struve
Пример оригинального дизайна: двухэтажный, кирпичный, красный дом среднего размера в скандинавском стиле с двускатной крышей
Пример оригинального дизайна: двухэтажный, кирпичный, красный дом среднего размера в скандинавском стиле с двускатной крышей
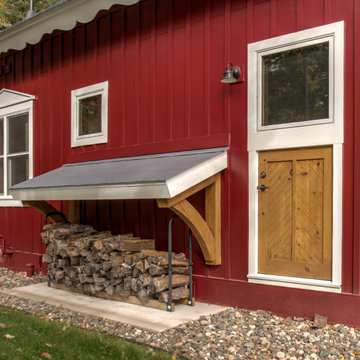
На фото: двухэтажный, красный частный загородный дом среднего размера в скандинавском стиле с облицовкой из ЦСП, двускатной крышей и крышей из гибкой черепицы с
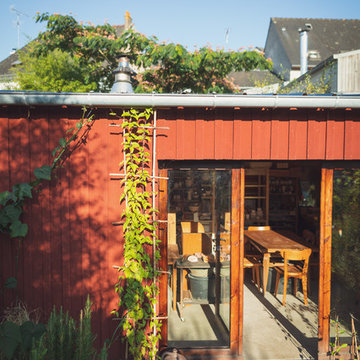
Пример оригинального дизайна: одноэтажный, деревянный, красный таунхаус среднего размера в скандинавском стиле с металлической крышей
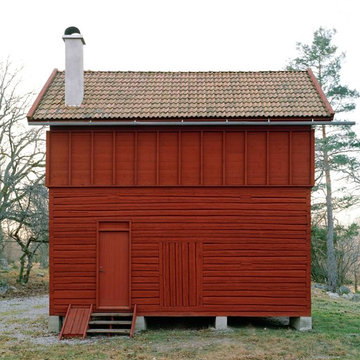
На фото: маленький, двухэтажный, деревянный, красный дом в скандинавском стиле с двускатной крышей для на участке и в саду с
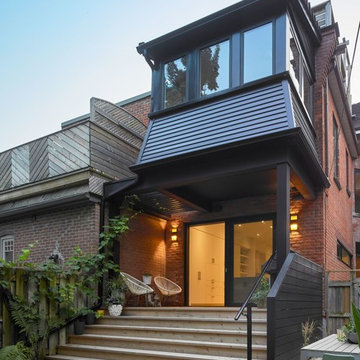
A backyard oasis - the deck with wide stairs from end to end spills down into the yard. The back of the home is re-clad in black siding to match the new windows.
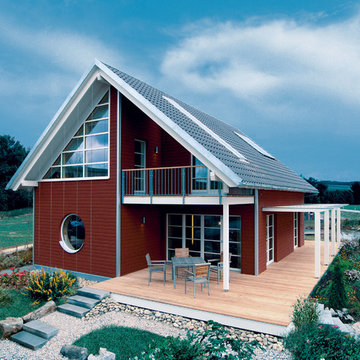
Besonders idyllisch wirkt das Schwedenhaus mit der angrenzenden Holzterrasse.
Свежая идея для дизайна: двухэтажный, красный, деревянный дом среднего размера в скандинавском стиле с двускатной крышей - отличное фото интерьера
Свежая идея для дизайна: двухэтажный, красный, деревянный дом среднего размера в скандинавском стиле с двускатной крышей - отличное фото интерьера
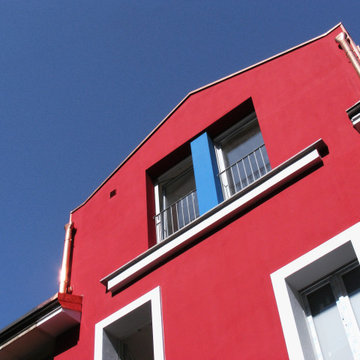
Источник вдохновения для домашнего уюта: четырехэтажный, красный таунхаус в скандинавском стиле с двускатной крышей и металлической крышей
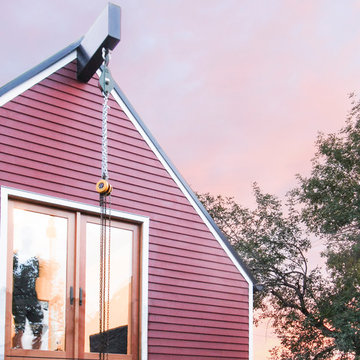
Пример оригинального дизайна: маленький, двухэтажный, деревянный, красный дом в скандинавском стиле для на участке и в саду

TEAM
Architect: LDa Architecture & Interiors
Builder: Lou Boxer Builder
Photographer: Greg Premru Photography
На фото: двухэтажный, деревянный, красный частный загородный дом среднего размера в скандинавском стиле с двускатной крышей, металлической крышей, черной крышей и отделкой планкеном с
На фото: двухэтажный, деревянный, красный частный загородный дом среднего размера в скандинавском стиле с двускатной крышей, металлической крышей, черной крышей и отделкой планкеном с
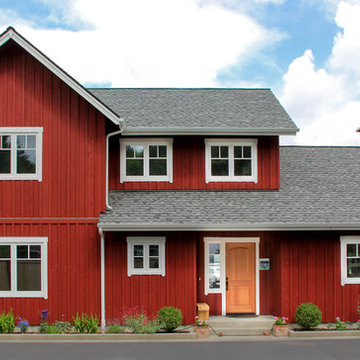
Swalling Walk Architects
Идея дизайна: двухэтажный, деревянный, красный дом среднего размера в скандинавском стиле с двускатной крышей
Идея дизайна: двухэтажный, деревянный, красный дом среднего размера в скандинавском стиле с двускатной крышей
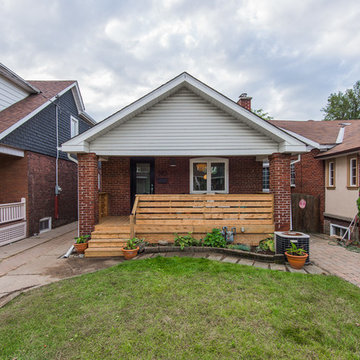
Идея дизайна: маленький, одноэтажный, кирпичный, красный частный загородный дом в скандинавском стиле для на участке и в саду
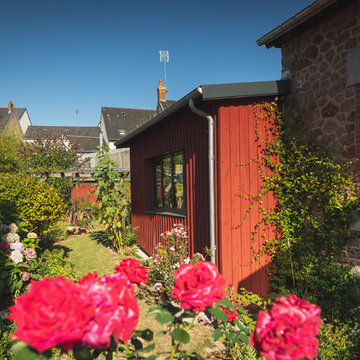
Идея дизайна: одноэтажный, деревянный, красный таунхаус среднего размера в скандинавском стиле с металлической крышей
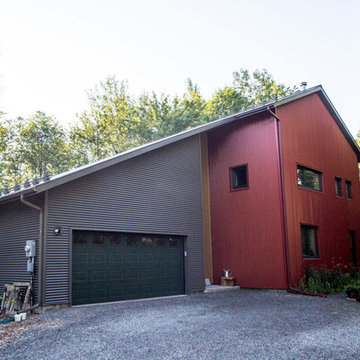
For this project, the goals were straight forward - a low energy, low maintenance home that would allow the "60 something couple” time and money to enjoy all their interests. Accessibility was also important since this is likely their last home. In the end the style is minimalist, but the raw, natural materials add texture that give the home a warm, inviting feeling.
The home has R-67.5 walls, R-90 in the attic, is extremely air tight (0.4 ACH) and is oriented to work with the sun throughout the year. As a result, operating costs of the home are minimal. The HVAC systems were chosen to work efficiently, but not to be complicated. They were designed to perform to the highest standards, but be simple enough for the owners to understand and manage.
The owners spend a lot of time camping and traveling and wanted the home to capture the same feeling of freedom that the outdoors offers. The spaces are practical, easy to keep clean and designed to create a free flowing space that opens up to nature beyond the large triple glazed Passive House windows. Built-in cubbies and shelving help keep everything organized and there is no wasted space in the house - Enough space for yoga, visiting family, relaxing, sculling boats and two home offices.
The most frequent comment of visitors is how relaxed they feel. This is a result of the unique connection to nature, the abundance of natural materials, great air quality, and the play of light throughout the house.
The exterior of the house is simple, but a striking reflection of the local farming environment. The materials are low maintenance, as is the landscaping. The siting of the home combined with the natural landscaping gives privacy and encourages the residents to feel close to local flora and fauna.
Photo Credit: Leon T. Switzer/Front Page Media Group
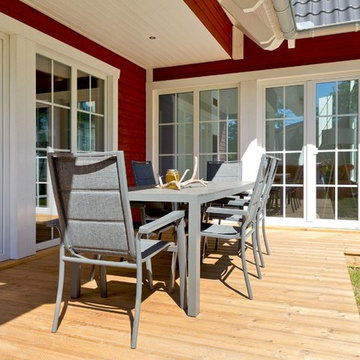
Holzterrasse...
Свежая идея для дизайна: маленький, одноэтажный, деревянный, красный частный загородный дом в скандинавском стиле с двускатной крышей и черепичной крышей для на участке и в саду - отличное фото интерьера
Свежая идея для дизайна: маленький, одноэтажный, деревянный, красный частный загородный дом в скандинавском стиле с двускатной крышей и черепичной крышей для на участке и в саду - отличное фото интерьера
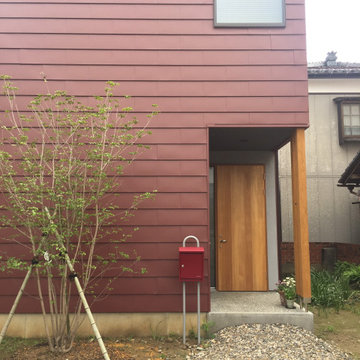
На фото: двухэтажный, красный частный загородный дом в скандинавском стиле с облицовкой из металла, двускатной крышей и металлической крышей с
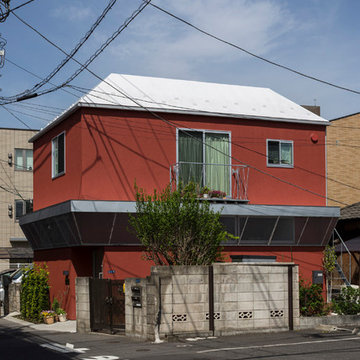
密集した住宅地の中で、レストランとわかるようにワイン色の外壁とエキスパンドメタルのメッシュ状の庇を設けています。
Свежая идея для дизайна: маленький, двухэтажный, красный частный загородный дом в скандинавском стиле с облицовкой из цементной штукатурки и вальмовой крышей для на участке и в саду - отличное фото интерьера
Свежая идея для дизайна: маленький, двухэтажный, красный частный загородный дом в скандинавском стиле с облицовкой из цементной штукатурки и вальмовой крышей для на участке и в саду - отличное фото интерьера
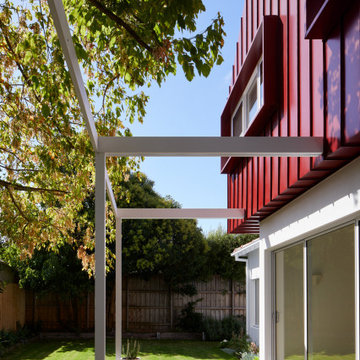
Elsternwick House…the design concept of the first floor being like a tree house perched above the existing home for our clients two young boys was the inspiration for this alterations and additions project. The first floor addition playfully peeks over the original art deco home when viewed from the street and is nestled into the tree canopy at the rear. The new first floor exterior cladding was selected in manor red colorbond standing seam sitting in contrast to the crisp white render and windows – reminiscent of traditional ‘falu red’ cottages & barns from Sweden and Norway.
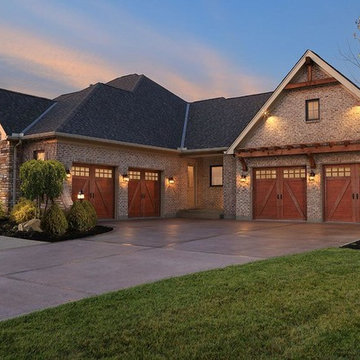
Пример оригинального дизайна: большой, двухэтажный, кирпичный, красный частный загородный дом в скандинавском стиле с вальмовой крышей и крышей из гибкой черепицы
Красивые красные дома в скандинавском стиле – 113 фото фасадов
1