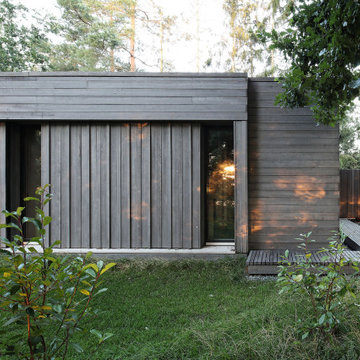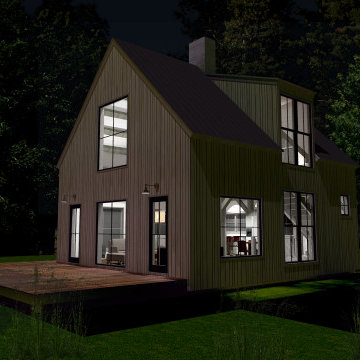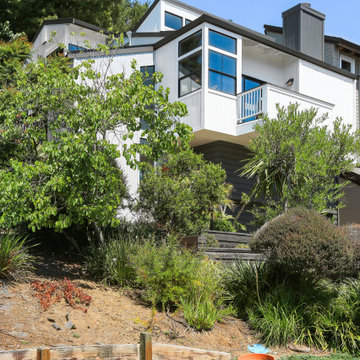Красивые деревянные дома среднего размера – 30 830 фото фасадов
Сортировать:
Бюджет
Сортировать:Популярное за сегодня
1 - 20 из 30 830 фото
1 из 4

Scott Chester
Идея дизайна: двухэтажный, деревянный, серый частный загородный дом среднего размера в классическом стиле с двускатной крышей и крышей из гибкой черепицы
Идея дизайна: двухэтажный, деревянный, серый частный загородный дом среднего размера в классическом стиле с двускатной крышей и крышей из гибкой черепицы

While cleaning out the attic of this recently purchased Arlington farmhouse, an amazing view was discovered: the Washington Monument was visible on the horizon.
The architect and owner agreed that this was a serendipitous opportunity. A badly needed renovation and addition of this residence was organized around a grand gesture reinforcing this view shed. A glassy “look out room” caps a new tower element added to the left side of the house and reveals distant views east over the Rosslyn business district and beyond to the National Mall.
A two-story addition, containing a new kitchen and master suite, was placed in the rear yard, where a crumbling former porch and oddly shaped closet addition was removed. The new work defers to the original structure, stepping back to maintain a reading of the historic house. The dwelling was completely restored and repaired, maintaining existing room proportions as much as possible, while opening up views and adding larger windows. A small mudroom appendage engages the landscape and helps to create an outdoor room at the rear of the property. It also provides a secondary entrance to the house from the detached garage. Internally, there is a seamless transition between old and new.
Photos: Hoachlander Davis Photography

2019 -- Complete re-design and re-build of this 1,600 square foot home including a brand new 600 square foot Guest House located in the Willow Glen neighborhood of San Jose, CA.

Breezeway /
Photographer: Robert Brewster Photography /
Architect: Matthew McGeorge, McGeorge Architecture Interiors
Свежая идея для дизайна: двухэтажный, деревянный, белый частный загородный дом среднего размера в стиле кантри с двускатной крышей и металлической крышей - отличное фото интерьера
Свежая идея для дизайна: двухэтажный, деревянный, белый частный загородный дом среднего размера в стиле кантри с двускатной крышей и металлической крышей - отличное фото интерьера

Sama Jim Canzian
Стильный дизайн: трехэтажный, деревянный, коричневый частный загородный дом среднего размера в современном стиле с односкатной крышей - последний тренд
Стильный дизайн: трехэтажный, деревянный, коричневый частный загородный дом среднего размера в современном стиле с односкатной крышей - последний тренд

Fotografie René Kersting
Пример оригинального дизайна: трехэтажный, деревянный, серый частный загородный дом среднего размера в современном стиле с двускатной крышей
Пример оригинального дизайна: трехэтажный, деревянный, серый частный загородный дом среднего размера в современном стиле с двускатной крышей

Modern twist on the classic A-frame profile. This multi-story Duplex has a striking façade that juxtaposes large windows against organic and industrial materials. Built by Mast & Co Design/Build features distinguished asymmetrical architectural forms which accentuate the contemporary design that flows seamlessly from the exterior to the interior.

green design, hilltop, metal roof, mountains, old west, private, ranch, reclaimed wood trusses, timber frame
На фото: одноэтажный, деревянный, коричневый дом среднего размера в стиле рустика с
На фото: одноэтажный, деревянный, коричневый дом среднего размера в стиле рустика с

Пример оригинального дизайна: двухэтажный, деревянный, белый дом среднего размера в классическом стиле с двускатной крышей и крышей из смешанных материалов

Идея дизайна: двухэтажный, деревянный, серый частный загородный дом среднего размера в морском стиле с мансардной крышей, крышей из гибкой черепицы, серой крышей и отделкой дранкой

The East and North sides of our Scandinavian modern project showing Black Gendai Shou Sugi siding from Nakamoto Forestry
Стильный дизайн: двухэтажный, деревянный, черный частный загородный дом среднего размера в скандинавском стиле с односкатной крышей, металлической крышей и черной крышей - последний тренд
Стильный дизайн: двухэтажный, деревянный, черный частный загородный дом среднего размера в скандинавском стиле с односкатной крышей, металлической крышей и черной крышей - последний тренд

Als Kontrast zu dem warmen Klinkerstein sind die Giebelseiten mit grauem Lärchenholz verkleidet.
Foto: Ziegelei Hebrok
Источник вдохновения для домашнего уюта: деревянный, серый частный загородный дом среднего размера в современном стиле с двускатной крышей, черепичной крышей, серой крышей и отделкой планкеном
Источник вдохновения для домашнего уюта: деревянный, серый частный загородный дом среднего размера в современном стиле с двускатной крышей, черепичной крышей, серой крышей и отделкой планкеном

Идея дизайна: одноэтажный, деревянный, белый частный загородный дом среднего размера с крышей из гибкой черепицы и серой крышей

Longhouse Pro Painters performed the color change to the exterior of a 2800 square foot home in five days. The original green color was covered up by a Dove White Valspar Duramax Exterior Paint. The black fascia was not painted, however, the door casings around the exterior doors were painted black to accent the white update. The iron railing in the front entry was painted. and the white garage door was painted a black enamel. All of the siding and boxing was a color change. Overall, very well pleased with the update to this farmhouse look.

Beach elevation of Gwynn's Island cottage after renovation showing new wrap around porch, hog boards, masonry piers and roofing.
Пример оригинального дизайна: двухэтажный, деревянный, белый частный загородный дом среднего размера в морском стиле с двускатной крышей, металлической крышей и отделкой планкеном
Пример оригинального дизайна: двухэтажный, деревянный, белый частный загородный дом среднего размера в морском стиле с двускатной крышей, металлической крышей и отделкой планкеном

Designer Lyne Brunet
Источник вдохновения для домашнего уюта: двухэтажный, деревянный, серый частный загородный дом среднего размера в стиле кантри с крышей-бабочкой, крышей из гибкой черепицы, черной крышей и отделкой доской с нащельником
Источник вдохновения для домашнего уюта: двухэтажный, деревянный, серый частный загородный дом среднего размера в стиле кантри с крышей-бабочкой, крышей из гибкой черепицы, черной крышей и отделкой доской с нащельником

Свежая идея для дизайна: двухэтажный, деревянный, белый частный загородный дом среднего размера в стиле кантри с двускатной крышей и крышей из гибкой черепицы - отличное фото интерьера

Свежая идея для дизайна: деревянный, серый частный загородный дом среднего размера в стиле модернизм с плоской крышей - отличное фото интерьера

Exterior view of windows at stair
Идея дизайна: двухэтажный, деревянный, серый частный загородный дом среднего размера в стиле кантри с двускатной крышей и металлической крышей
Идея дизайна: двухэтажный, деревянный, серый частный загородный дом среднего размера в стиле кантри с двускатной крышей и металлической крышей

Пример оригинального дизайна: трехэтажный, деревянный, белый частный загородный дом среднего размера в современном стиле с вальмовой крышей и крышей из гибкой черепицы
Красивые деревянные дома среднего размера – 30 830 фото фасадов
1