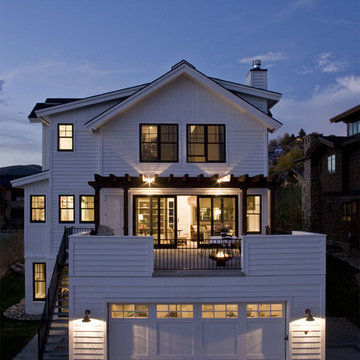Красивые деревянные дома среднего размера – 30 832 фото фасадов
Сортировать:
Бюджет
Сортировать:Популярное за сегодня
101 - 120 из 30 832 фото
1 из 4
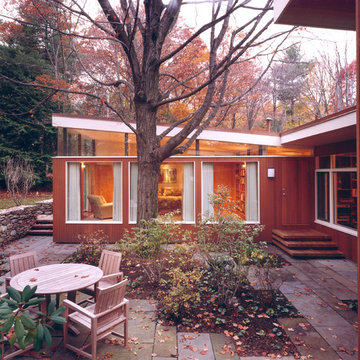
Пример оригинального дизайна: одноэтажный, деревянный, коричневый дом среднего размера в стиле модернизм с плоской крышей
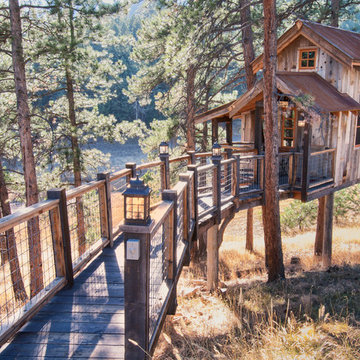
Photo by June Cannon, Trestlewood
Пример оригинального дизайна: деревянный, бежевый частный загородный дом среднего размера в стиле рустика с двускатной крышей и металлической крышей
Пример оригинального дизайна: деревянный, бежевый частный загородный дом среднего размера в стиле рустика с двускатной крышей и металлической крышей
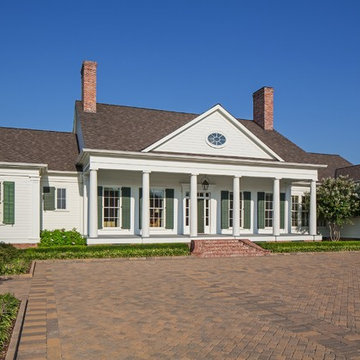
Chad Mellon
Пример оригинального дизайна: одноэтажный, деревянный, белый частный загородный дом среднего размера в классическом стиле с двускатной крышей и крышей из гибкой черепицы
Пример оригинального дизайна: одноэтажный, деревянный, белый частный загородный дом среднего размера в классическом стиле с двускатной крышей и крышей из гибкой черепицы
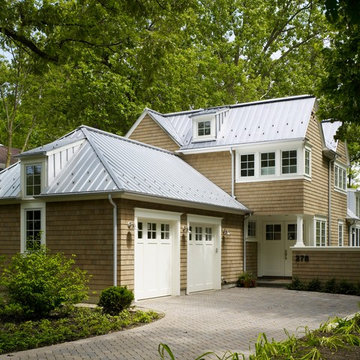
Jon Miller Hedrich Blessing
На фото: трехэтажный, деревянный, бежевый дом среднего размера в классическом стиле с двускатной крышей с
На фото: трехэтажный, деревянный, бежевый дом среднего размера в классическом стиле с двускатной крышей с

Стильный дизайн: двухэтажный, белый, деревянный дом среднего размера в стиле кантри с металлической крышей и белой крышей - последний тренд
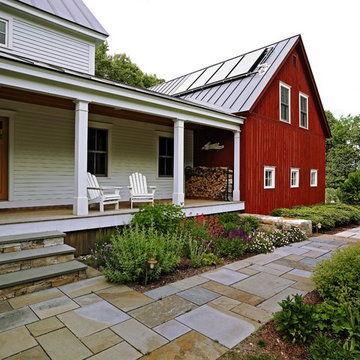
Susan Teare
Свежая идея для дизайна: двухэтажный, деревянный, разноцветный частный загородный дом среднего размера в классическом стиле с двускатной крышей и металлической крышей - отличное фото интерьера
Свежая идея для дизайна: двухэтажный, деревянный, разноцветный частный загородный дом среднего размера в классическом стиле с двускатной крышей и металлической крышей - отличное фото интерьера

Patrick Reynolds
Источник вдохновения для домашнего уюта: двухэтажный, коричневый, деревянный частный загородный дом среднего размера в стиле модернизм с плоской крышей и металлической крышей
Источник вдохновения для домашнего уюта: двухэтажный, коричневый, деревянный частный загородный дом среднего размера в стиле модернизм с плоской крышей и металлической крышей
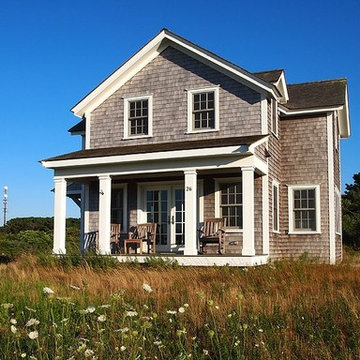
На фото: деревянный, двухэтажный, коричневый дом среднего размера в классическом стиле с двускатной крышей с

While cleaning out the attic of this recently purchased Arlington farmhouse, an amazing view was discovered: the Washington Monument was visible on the horizon.
The architect and owner agreed that this was a serendipitous opportunity. A badly needed renovation and addition of this residence was organized around a grand gesture reinforcing this view shed. A glassy “look out room” caps a new tower element added to the left side of the house and reveals distant views east over the Rosslyn business district and beyond to the National Mall.
A two-story addition, containing a new kitchen and master suite, was placed in the rear yard, where a crumbling former porch and oddly shaped closet addition was removed. The new work defers to the original structure, stepping back to maintain a reading of the historic house. The dwelling was completely restored and repaired, maintaining existing room proportions as much as possible, while opening up views and adding larger windows. A small mudroom appendage engages the landscape and helps to create an outdoor room at the rear of the property. It also provides a secondary entrance to the house from the detached garage. Internally, there is a seamless transition between old and new.
Photos: Hoachlander Davis Photography
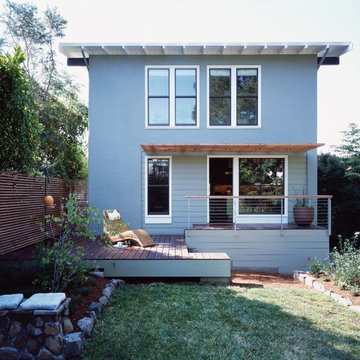
Photography by Sharon Risedorph;
In Collaboration with designer and client Stacy Eisenmann.
For questions on this project please contact Stacy at Eisenmann Architecture. (www.eisenmannarchitecture.com)
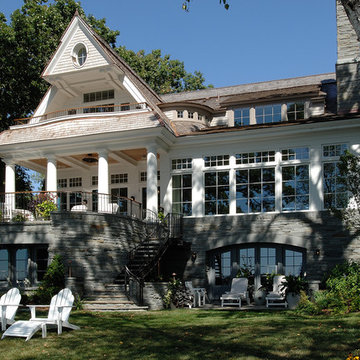
Contractor: Choice Wood Company
Interior Design: Billy Beson Company
Landscape Architect: Damon Farber
Project Size: 4000+ SF (First Floor + Second Floor)
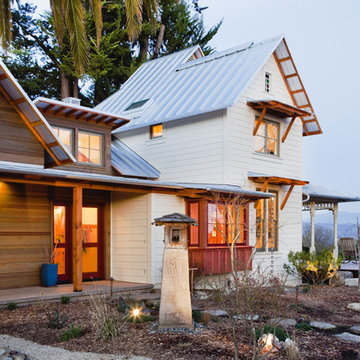
A 100 year old Victorian farmhouse gets a much needed modernization - while retaining its charm and relationship to its garden setting.
© edwardcaldwellphoto.com
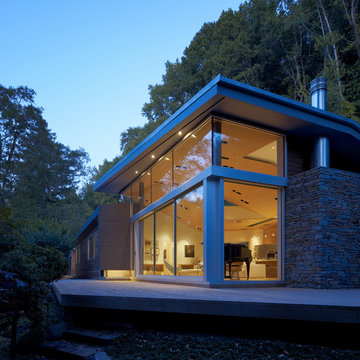
A view of a floating corner of the house.
Свежая идея для дизайна: одноэтажный, деревянный, коричневый дом среднего размера в стиле модернизм с односкатной крышей - отличное фото интерьера
Свежая идея для дизайна: одноэтажный, деревянный, коричневый дом среднего размера в стиле модернизм с односкатной крышей - отличное фото интерьера
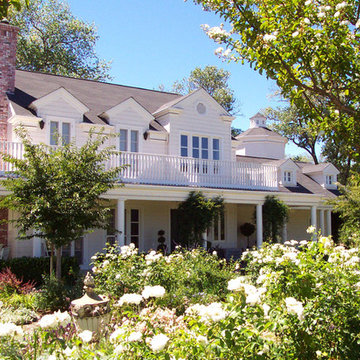
Reflecting the clients' East Coast roots, this new home combines traditional detailing such as white wood siding and a generous porch with the wine-country lifestyle. The building is sited among a grove of camellia trees at the end of a driveway through pinot noir vines. A subterranean cellar houses the owner's collection of French and California wines. The farmstead's old water tower was repurposed as a library. Complex site issues including the well, septic field and setbacks from the creek were navigated.
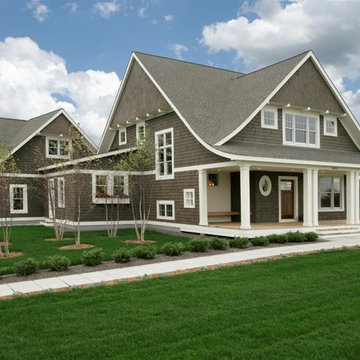
A Classic that will stand the test of time. - Cape Cod Shingle Style Home.
Photography: Phillip Mueller Photography
House plan is available for purchase at http://simplyeleganthomedesigns.com/Lakeland_Unique_Cape_Cod_House_Plan.html

An inviting entry
На фото: двухэтажный, деревянный, белый дом среднего размера в классическом стиле с двускатной крышей с
На фото: двухэтажный, деревянный, белый дом среднего размера в классическом стиле с двускатной крышей с
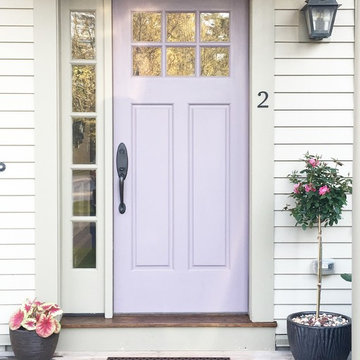
Staging at the front door lets you know that beauty will come inside too!
Источник вдохновения для домашнего уюта: деревянный, белый дом среднего размера в стиле неоклассика (современная классика)
Источник вдохновения для домашнего уюта: деревянный, белый дом среднего размера в стиле неоклассика (современная классика)

Пример оригинального дизайна: одноэтажный, деревянный частный загородный дом среднего размера в стиле ретро с вальмовой крышей, крышей из гибкой черепицы, черной крышей и отделкой планкеном

Board and batten are combined with natural cedar shingles and a metal roof to create a simply elegant and easy to maintain exterior on this Guilford, CT modern farmhouse.
Красивые деревянные дома среднего размера – 30 832 фото фасадов
6
