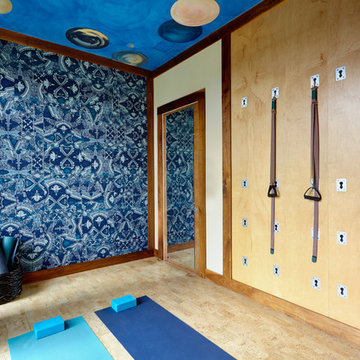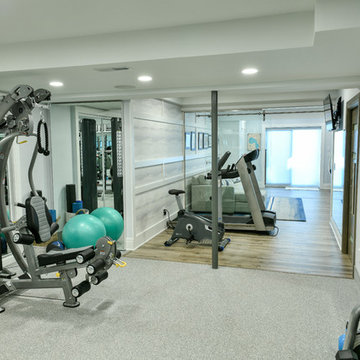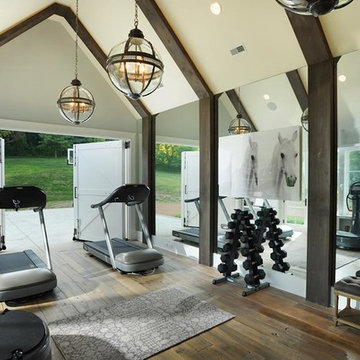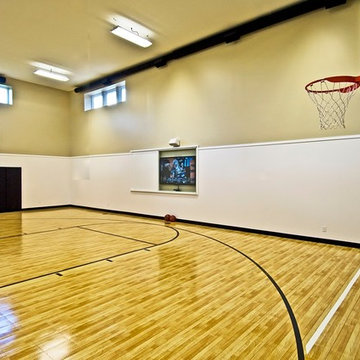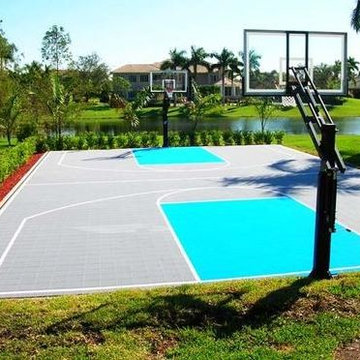Желтый, зеленый домашний тренажерный зал – фото дизайна интерьера
Сортировать:
Бюджет
Сортировать:Популярное за сегодня
41 - 60 из 1 244 фото
1 из 3

Christina Faminoff
www.christinafaminoff.com
www.faminoff.ca
На фото: йога-студия в современном стиле с белыми стенами и серым полом
На фото: йога-студия в современном стиле с белыми стенами и серым полом
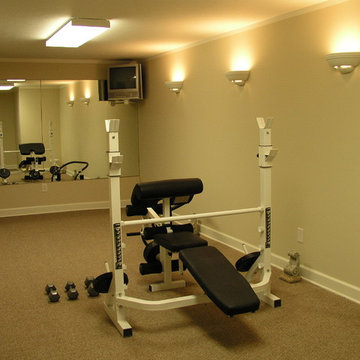
На фото: домашний тренажерный зал с тренажерами, бежевыми стенами и ковровым покрытием с
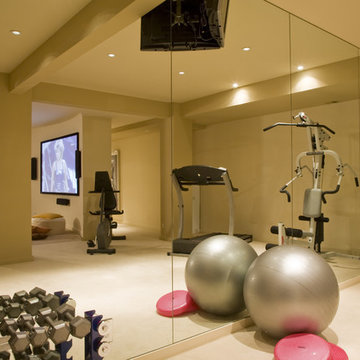
In this home, Georgetown architect Ernesto Santalla transformed a cavernous basement into a private paradise. Santalla went beyond merely renovating the dark, unfinished space; he developed a distinctive blueprint for how the new space would be used. He abandoned the multiple, framed-room approach usually used to carve up large basements and instead separated rooms with different color carpets and walls in shades of cream, beige and taupe; the patterned paint in reference to the paintings of famed Dutch artist Piet Mondrian.
Santalla used curves and angles to give the basement’s many areas distinctive character, while offering seamless movement from room to room. For instance, a curved wall serves as the backdrop for a large screen in the media area. This semicircle wall creates a hall behind it that provides passage for those walking from the music area to the fitness room without disturbing those enjoying a movie on the other side. The walls are adorned with original photographs from Santalla himself.
Mirrored walls set the scene for a home gym equipped with treadmill, cycle, weight lifting machine, and plenty of room for Pilates.
A black piano graces the wall in a foyer-like space around the corner from a narrow bar that is great for entertaining. There is a glass enclosed recording studio for the homeowner, a professional musician who plays guitar, piano and drums. The glass, floor-to-ceiling soundproof walls allow Jan to ignore or participate in activity taking place outside of the room.
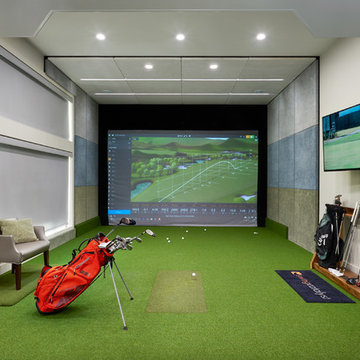
На фото: домашний тренажерный зал в стиле неоклассика (современная классика) с бежевыми стенами и зеленым полом с
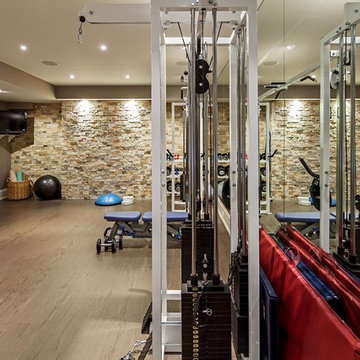
Peter Sellar
На фото: домашний тренажерный зал в стиле неоклассика (современная классика) с коричневыми стенами и бежевым полом
На фото: домашний тренажерный зал в стиле неоклассика (современная классика) с коричневыми стенами и бежевым полом
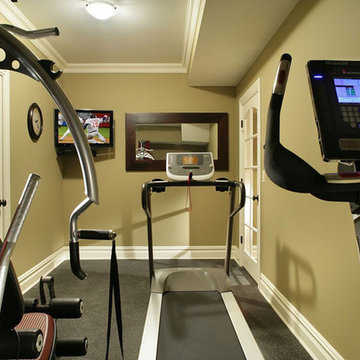
Peter Rymwid Photography
Источник вдохновения для домашнего уюта: домашний тренажерный зал в стиле фьюжн с серым полом
Источник вдохновения для домашнего уюта: домашний тренажерный зал в стиле фьюжн с серым полом
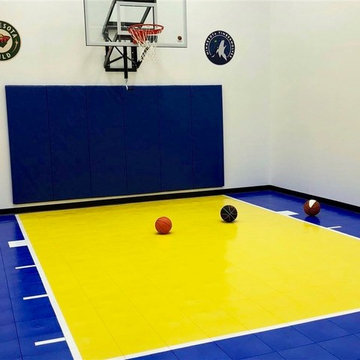
his Twin Cities Spring family is loving their new SnapSports® Indoor Home Court. The home gym features our patented BounceBack® athletic surfacing in royal blue and yellow. Complete design and installation by our local MN SnapSports Builder®
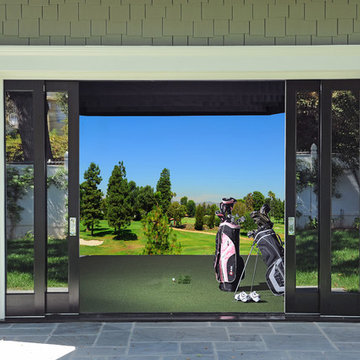
Свежая идея для дизайна: домашний тренажерный зал в классическом стиле - отличное фото интерьера
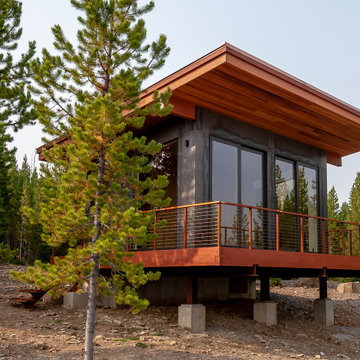
На фото: маленькая йога-студия в современном стиле с белыми стенами, пробковым полом и коричневым полом для на участке и в саду

In the hills of San Anselmo in Marin County, this 5,000 square foot existing multi-story home was enlarged to 6,000 square feet with a new dance studio addition with new master bedroom suite and sitting room for evening entertainment and morning coffee. Sited on a steep hillside one acre lot, the back yard was unusable. New concrete retaining walls and planters were designed to create outdoor play and lounging areas with stairs that cascade down the hill forming a wrap-around walkway. The goal was to make the new addition integrate the disparate design elements of the house and calm it down visually. The scope was not to change everything, just the rear façade and some of the side facades.
The new addition is a long rectangular space inserted into the rear of the building with new up-swooping roof that ties everything together. Clad in red cedar, the exterior reflects the relaxed nature of the one acre wooded hillside site. Fleetwood windows and wood patterned tile complete the exterior color material palate.
The sitting room overlooks a new patio area off of the children’s playroom and features a butt glazed corner window providing views filtered through a grove of bay laurel trees. Inside is a television viewing area with wetbar off to the side that can be closed off with a concealed pocket door to the master bedroom. The bedroom was situated to take advantage of these views of the rear yard and the bed faces a stone tile wall with recessed skylight above. The master bath, a driving force for the project, is large enough to allow both of them to occupy and use at the same time.
The new dance studio and gym was inspired for their two daughters and has become a facility for the whole family. All glass, mirrors and space with cushioned wood sports flooring, views to the new level outdoor area and tree covered side yard make for a dramatic turnaround for a home with little play or usable outdoor space previously.
Photo Credit: Paul Dyer Photography.

Идея дизайна: большой домашний тренажерный зал в стиле неоклассика (современная классика) с бежевыми стенами, деревянным полом и черным полом
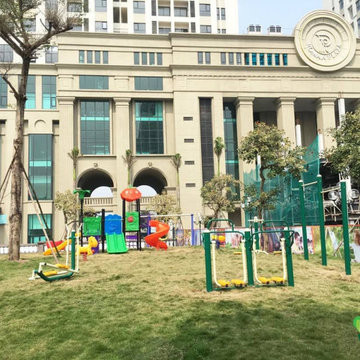
Go Green Play provides customize in the design, supply and installation of outdoor and indoor playground equipment with epdm flooring for children's playground equipment and safety flooring while ensuring creativity, interactive and safety aspects are incorporated in all our designs. Our range of products include integrated play sets, swings, seesaw, various spring riders, slides, water park play equipment, rope play equipment garden playground equipment and outdoor fitness play equipment. We also specialize in safety flooring for playground such as EPDM, interlocking mat and rubber tiles. Our playground equipment come in various pre-design or custom made which are suitable for public parks, residential parks, schools, hotels, shopping malls and various public amenity areas. These are available in various fascinating designs and colors as per the requirements of our client. Contact us for more information at info@gogreenplay.com
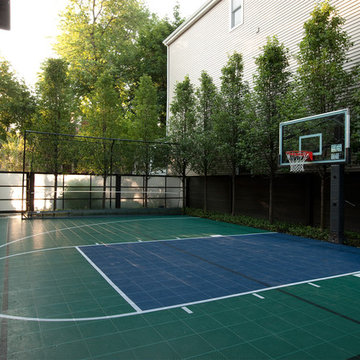
Scott Shigley
На фото: маленький домашний тренажерный зал в классическом стиле для на участке и в саду
На фото: маленький домашний тренажерный зал в классическом стиле для на участке и в саду
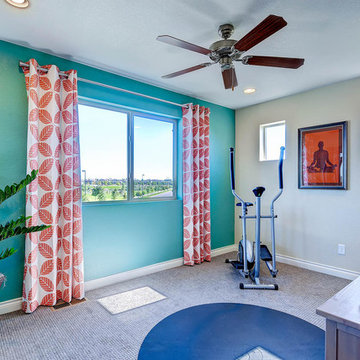
На фото: универсальный домашний тренажерный зал в стиле неоклассика (современная классика) с синими стенами и ковровым покрытием с
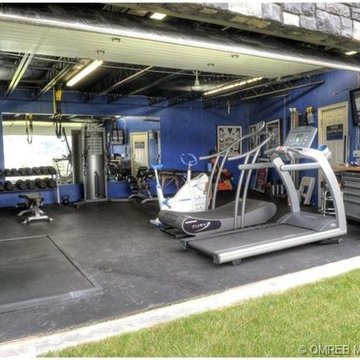
На фото: домашний тренажерный зал в современном стиле с тренажерами и синими стенами
Желтый, зеленый домашний тренажерный зал – фото дизайна интерьера
3
