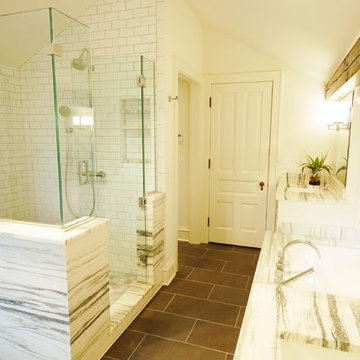Желтый санузел в классическом стиле – фото дизайна интерьера
Сортировать:
Бюджет
Сортировать:Популярное за сегодня
141 - 160 из 6 002 фото
1 из 3
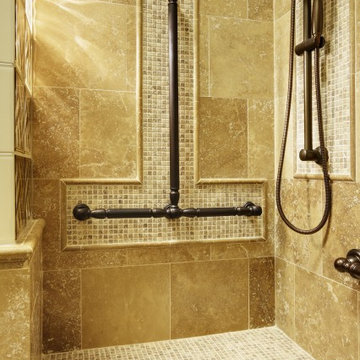
Guchi Interior Design specializing in Curb less Showers!
Stop by our showroom at 10050 Fairway Drive Roseville, CA to see the latest in curbless showers, horizontal slot drains - truly Universal Design! Custom Cabinets, Window Coverings
Guchi is a State of CA licensed Contractor
We design, sell and install Showers, Tile, Granite, Carpet, Hardwood, window coverings and more!
Photos by Dave Adams Photography
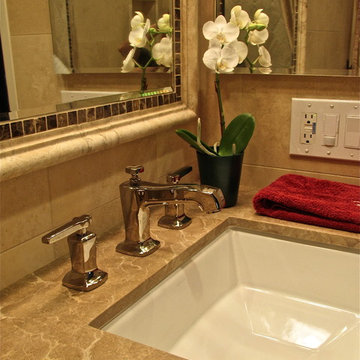
Gaia Kitchen & Bath
Пример оригинального дизайна: маленькая главная ванная комната в классическом стиле с врезной раковиной, фасадами с утопленной филенкой, темными деревянными фасадами, мраморной столешницей, ванной в нише, душем над ванной, бежевой плиткой, каменной плиткой, раздельным унитазом, бежевыми стенами и мраморным полом для на участке и в саду
Пример оригинального дизайна: маленькая главная ванная комната в классическом стиле с врезной раковиной, фасадами с утопленной филенкой, темными деревянными фасадами, мраморной столешницей, ванной в нише, душем над ванной, бежевой плиткой, каменной плиткой, раздельным унитазом, бежевыми стенами и мраморным полом для на участке и в саду
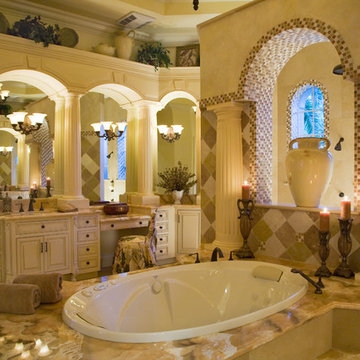
Photography By Ron Rosenzweig
Свежая идея для дизайна: ванная комната в классическом стиле с накладной ванной и плиткой мозаикой - отличное фото интерьера
Свежая идея для дизайна: ванная комната в классическом стиле с накладной ванной и плиткой мозаикой - отличное фото интерьера
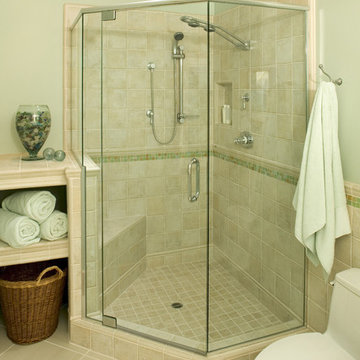
This bathroom earned a Design Excellence award from San Diego Association of Interior Designers (ASID)
На фото: ванная комната в классическом стиле с столешницей из плитки, угловым душем, бежевой плиткой и керамической плиткой
На фото: ванная комната в классическом стиле с столешницей из плитки, угловым душем, бежевой плиткой и керамической плиткой
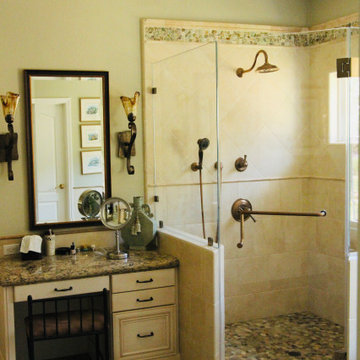
This beautiful estate is positioned with beautiful views and mountain sides around which is why the client loves it so much and never wants to leave. She has lots of pretty decor and treasures she had collected over the years of travelling and wanted to give the home a facelift and better display those items, including a Murano glass chandelier from Italy. The kitchen had a strange peninsula and dining nook that we removed and replaced with a kitchen continent (larger than an island) and built in around the patio door that hide outlets and controls and other supplies. We changed all the flooring, stairway and railing including the gallery area, fireplaces, entryway and many other touches, completely updating the downstairs. Upstairs we remodeled the master bathroom, walk-in closet and after everything was done, she loved it so much that she had us come back a few years later to add another patio door with built in downstairs and an elevator from the master suite to the great room and also opened to a spa outside. (Photo credit; Shawn Lober Construction)
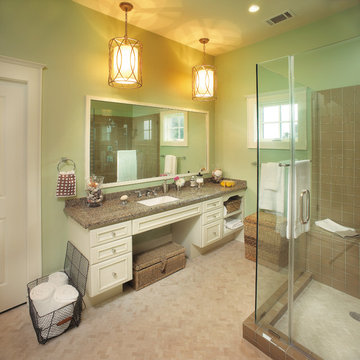
Источник вдохновения для домашнего уюта: ванная комната в классическом стиле с столешницей из гранита
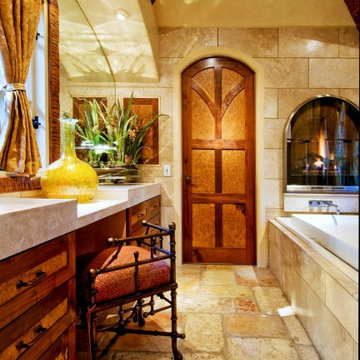
На фото: главная ванная комната среднего размера в классическом стиле с накладной ванной, фасадами в стиле шейкер, фасадами цвета дерева среднего тона, полом из травертина и мраморной столешницей
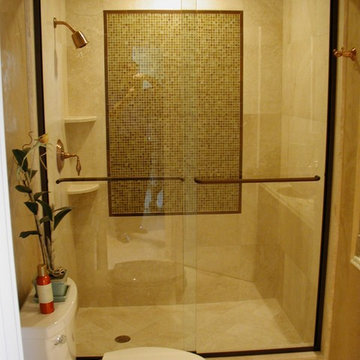
Пример оригинального дизайна: главная ванная комната среднего размера в классическом стиле с душем в нише, бежевой плиткой, плиткой из известняка, бежевыми стенами и полом из известняка
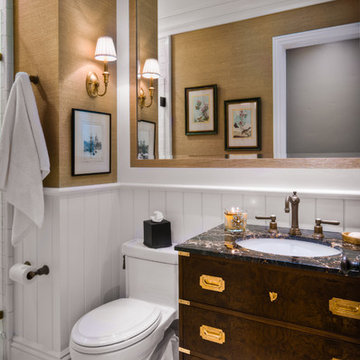
Стильный дизайн: ванная комната в классическом стиле с коричневыми стенами и плоскими фасадами - последний тренд
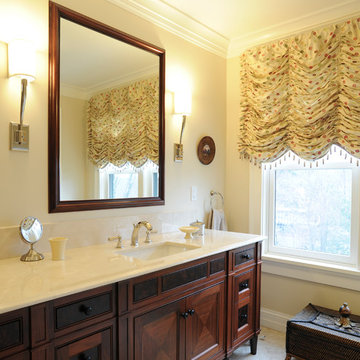
Photo by Marcus Gleysteen
Идея дизайна: ванная комната в классическом стиле
Идея дизайна: ванная комната в классическом стиле
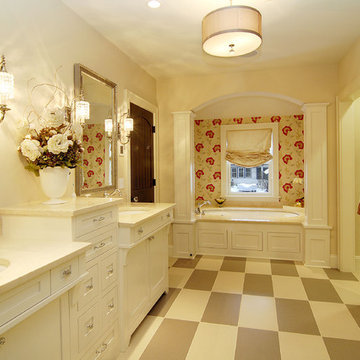
Photography by VHT
Свежая идея для дизайна: ванная комната в классическом стиле - отличное фото интерьера
Свежая идея для дизайна: ванная комната в классическом стиле - отличное фото интерьера
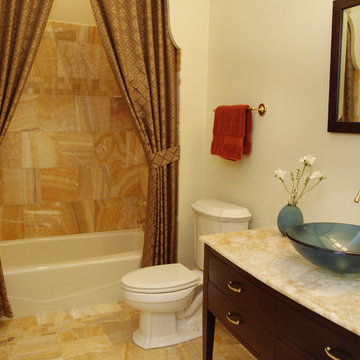
We did this whole bathroom in honey onyx marble including the solid slab countertop. We custom built the vanity and included lights inside the top drawers so when lit the countertop is like a beautiful night light.
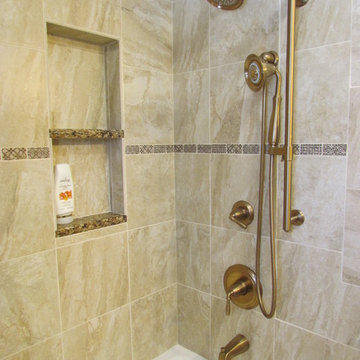
This Bathroom was designed by Tiasha from our Salem showroom. This bathroom remodel features Cabico Essence Vanity Cabinets with Maple Cartago door style (Raised Panel) and Brazilia (Brown) stain finish. This bathroom remodel also includes Cambria Quartz with Canterburry Color with an Ogee edge, double bowl vanity with reduced depth linen tower and matching mirrors. Other features include FloridaTile Mingle 12x12 soft Rock (flor, walls and shower), FloridaTile Mingle Warm Listello (Border in shower), Kohler Archer (Tub) and for faucets and hardware; Kohler Devonshire Brushed Bronze.
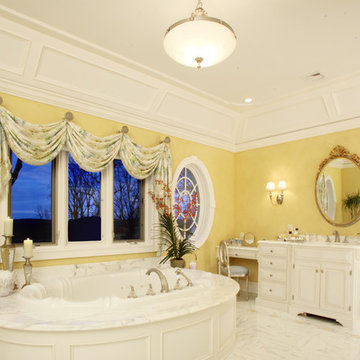
Franklin Lakes Master Bath
Свежая идея для дизайна: ванная комната в классическом стиле - отличное фото интерьера
Свежая идея для дизайна: ванная комната в классическом стиле - отличное фото интерьера
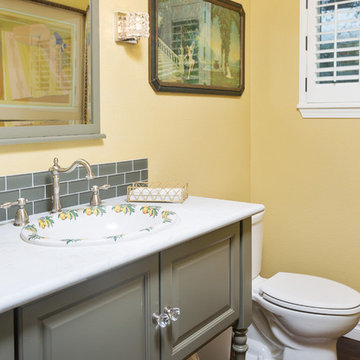
Источник вдохновения для домашнего уюта: маленький туалет в классическом стиле с фасадами с выступающей филенкой, зелеными фасадами, раздельным унитазом, желтой плиткой, желтыми стенами, накладной раковиной, столешницей из искусственного кварца и белой столешницей для на участке и в саду
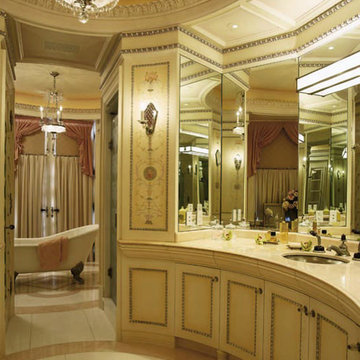
На фото: огромная главная ванная комната в классическом стиле с ванной на ножках, разноцветными стенами и мраморным полом

This home is in a rural area. The client was wanting a home reminiscent of those built by the auto barons of Detroit decades before. The home focuses on a nature area enhanced and expanded as part of this property development. The water feature, with its surrounding woodland and wetland areas, supports wild life species and was a significant part of the focus for our design. We orientated all primary living areas to allow for sight lines to the water feature. This included developing an underground pool room where its only windows looked over the water while the room itself was depressed below grade, ensuring that it would not block the views from other areas of the home. The underground room for the pool was constructed of cast-in-place architectural grade concrete arches intended to become the decorative finish inside the room. An elevated exterior patio sits as an entertaining area above this room while the rear yard lawn conceals the remainder of its imposing size. A skylight through the grass is the only hint at what lies below.
Great care was taken to locate the home on a small open space on the property overlooking the natural area and anticipated water feature. We nestled the home into the clearing between existing trees and along the edge of a natural slope which enhanced the design potential and functional options needed for the home. The style of the home not only fits the requirements of an owner with a desire for a very traditional mid-western estate house, but also its location amongst other rural estate lots. The development is in an area dotted with large homes amongst small orchards, small farms, and rolling woodlands. Materials for this home are a mixture of clay brick and limestone for the exterior walls. Both materials are readily available and sourced from the local area. We used locally sourced northern oak wood for the interior trim. The black cherry trees that were removed were utilized as hardwood flooring for the home we designed next door.
Mechanical systems were carefully designed to obtain a high level of efficiency. The pool room has a separate, and rather unique, heating system. The heat recovered as part of the dehumidification and cooling process is re-directed to maintain the water temperature in the pool. This process allows what would have been wasted heat energy to be re-captured and utilized. We carefully designed this system as a negative pressure room to control both humidity and ensure that odors from the pool would not be detectable in the house. The underground character of the pool room also allowed it to be highly insulated and sealed for high energy efficiency. The disadvantage was a sacrifice on natural day lighting around the entire room. A commercial skylight, with reflective coatings, was added through the lawn-covered roof. The skylight added a lot of natural daylight and was a natural chase to recover warm humid air and supply new cooled and dehumidified air back into the enclosed space below. Landscaping was restored with primarily native plant and tree materials, which required little long term maintenance. The dedicated nature area is thriving with more wildlife than originally on site when the property was undeveloped. It is rare to be on site and to not see numerous wild turkey, white tail deer, waterfowl and small animals native to the area. This home provides a good example of how the needs of a luxury estate style home can nestle comfortably into an existing environment and ensure that the natural setting is not only maintained but protected for future generations.
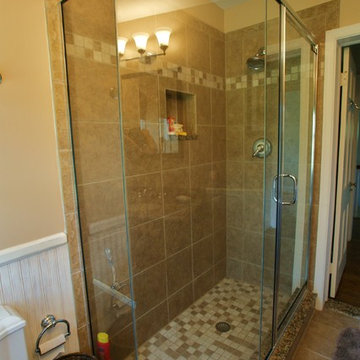
Small Bathroom Remodel Measuring 8'3"x5'7"
This bathroom is in a beautiful 60+ year old house in the Greenspring area of the Baltimore suburbs. The entire bathroom was gutted down to the studs, removing all plaster and lathe walls and the 4" thick mud/concrete floor. The door connecting the bedroom was eliminated (see drawings). Traditional 3/4' T&G mahogany beaded wainscoting was installed 3' high on the walls outside the shower. in order to get the 1/2' sheetrock above it to flush out, 1/4" fur strips were added. This was important for the transition from shower tile to wainscoting and sheet-rock.
The custom neo-angle shower measures 5'x2'8". The threshold which is a single seamless piece of granite, matches the vanity top, the recessed shelf, and the entrance door threshold. The semi-frameless shower door has "aquarium" corners allowing a clear unobstructed view. This picture in particular shows off the custom shower.
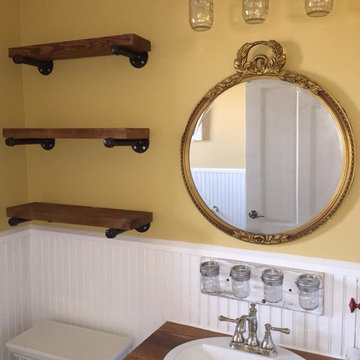
Свежая идея для дизайна: маленькая ванная комната в классическом стиле с фасадами островного типа, душевой кабиной, ванной на ножках, раздельным унитазом, желтыми стенами, накладной раковиной, столешницей из дерева, полом из керамической плитки и серым полом для на участке и в саду - отличное фото интерьера
Желтый санузел в классическом стиле – фото дизайна интерьера
8


