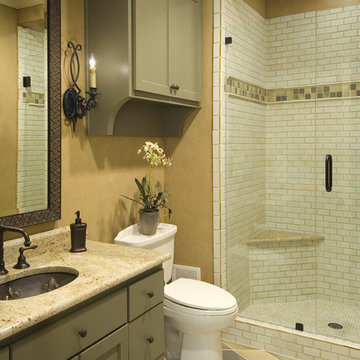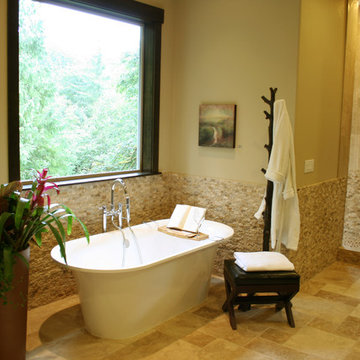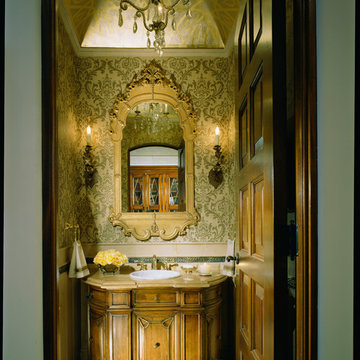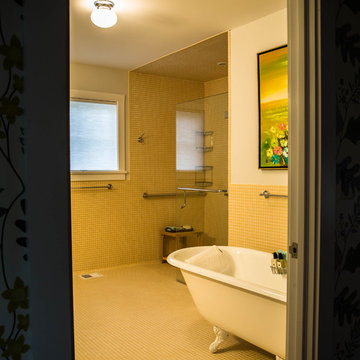Желтый санузел в классическом стиле – фото дизайна интерьера
Сортировать:
Бюджет
Сортировать:Популярное за сегодня
81 - 100 из 6 002 фото
1 из 3

Building Design, Plans, and Interior Finishes by: Fluidesign Studio I Builder: Structural Dimensions Inc. I Photographer: Seth Benn Photography
Пример оригинального дизайна: ванная комната среднего размера в классическом стиле с зелеными фасадами, ванной в нише, душем над ванной, раздельным унитазом, белой плиткой, плиткой кабанчик, бежевыми стенами, полом из сланца, врезной раковиной, мраморной столешницей и фасадами с выступающей филенкой
Пример оригинального дизайна: ванная комната среднего размера в классическом стиле с зелеными фасадами, ванной в нише, душем над ванной, раздельным унитазом, белой плиткой, плиткой кабанчик, бежевыми стенами, полом из сланца, врезной раковиной, мраморной столешницей и фасадами с выступающей филенкой
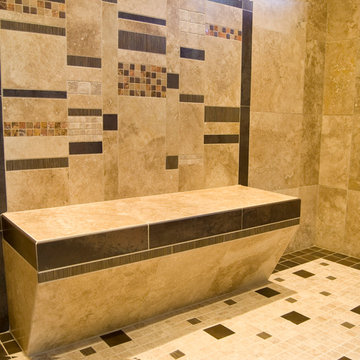
Свежая идея для дизайна: ванная комната в классическом стиле - отличное фото интерьера
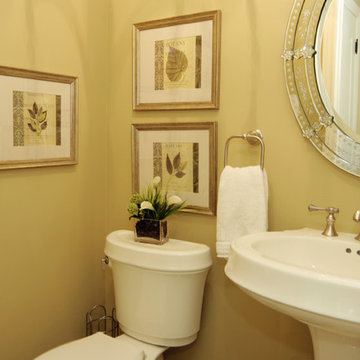
Powder room perfection. Yes you can make a powder room a gem. Good design is in the details - as seen in the venetian mirror and the organic shapes of the sink and toilet.
This project is 5+ years old. Most items shown are custom (eg. millwork, upholstered furniture, drapery). Most goods are no longer available. Benjamin Moore paint.
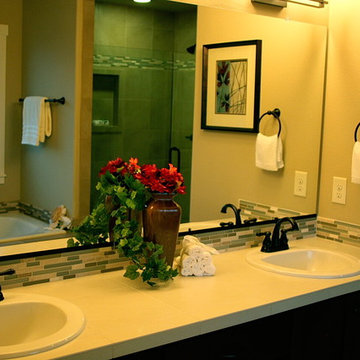
Стильный дизайн: ванная комната в классическом стиле с фасадами с утопленной филенкой, темными деревянными фасадами, разноцветной плиткой, стеклянной плиткой, бежевыми стенами, накладной раковиной, столешницей из плитки и бежевой столешницей - последний тренд
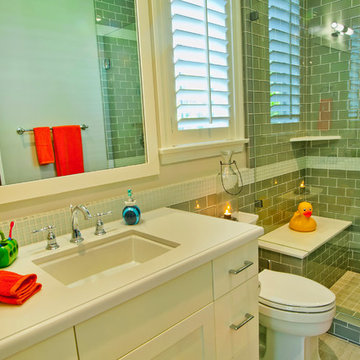
4,945 square foot two-story home, 6 bedrooms, 5 and ½ bathroom plus a secondary family room/teen room. The challenge for the design team of this beautiful New England Traditional home in Brentwood was to find the optimal design for a property with unique topography, the natural contour of this property has 12 feet of elevation fall from the front to the back of the property. Inspired by our client’s goal to create direct connection between the interior living areas and the exterior living spaces/gardens, the solution came with a gradual stepping down of the home design across the largest expanse of the property. With smaller incremental steps from the front property line to the entry door, an additional step down from the entry foyer, additional steps down from a raised exterior loggia and dining area to a slightly elevated lawn and pool area. This subtle approach accomplished a wonderful and fairly undetectable transition which presented a view of the yard immediately upon entry to the home with an expansive experience as one progresses to the rear family great room and morning room…both overlooking and making direct connection to a lush and magnificent yard. In addition, the steps down within the home created higher ceilings and expansive glass onto the yard area beyond the back of the structure. As you will see in the photographs of this home, the family area has a wonderful quality that really sets this home apart…a space that is grand and open, yet warm and comforting. A nice mixture of traditional Cape Cod, with some contemporary accents and a bold use of color…make this new home a bright, fun and comforting environment we are all very proud of. The design team for this home was Architect: P2 Design and Jill Wolff Interiors. Jill Wolff specified the interior finishes as well as furnishings, artwork and accessories.
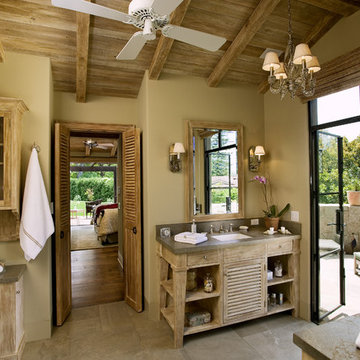
Becker Studios
Свежая идея для дизайна: ванная комната в классическом стиле с врезной раковиной, отдельно стоящей ванной, светлыми деревянными фасадами и фасадами с филенкой типа жалюзи - отличное фото интерьера
Свежая идея для дизайна: ванная комната в классическом стиле с врезной раковиной, отдельно стоящей ванной, светлыми деревянными фасадами и фасадами с филенкой типа жалюзи - отличное фото интерьера
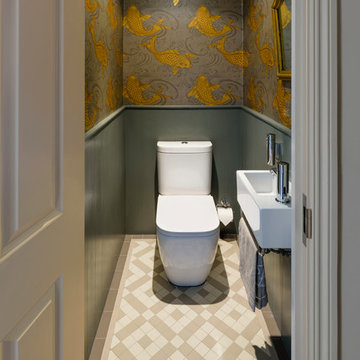
Ed Park
На фото: туалет в классическом стиле с подвесной раковиной, раздельным унитазом и разноцветными стенами
На фото: туалет в классическом стиле с подвесной раковиной, раздельным унитазом и разноцветными стенами
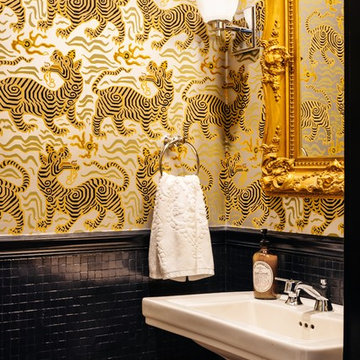
Стильный дизайн: маленький туалет в классическом стиле с черной плиткой, плиткой мозаикой, раковиной с пьедесталом и разноцветными стенами для на участке и в саду - последний тренд

Стильный дизайн: большая главная ванная комната в классическом стиле с унитазом-моноблоком, коричневыми стенами, душем с распашными дверями, темными деревянными фасадами, душевой комнатой, белой плиткой, темным паркетным полом, врезной раковиной, коричневым полом, белой столешницей и фасадами с утопленной филенкой - последний тренд
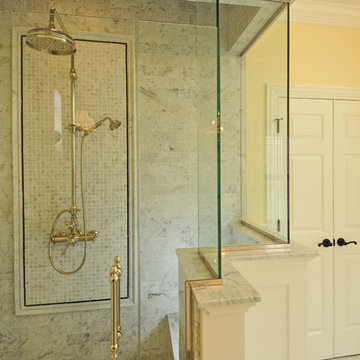
If ever there was an ugly duckling, this master bath was it. While the master bedroom was spacious, the bath was anything but with its 30” shower, ugly cabinetry and angles everywhere. To become a beautiful swan, a bath with enlarged shower open to natural light and classic design materials that reflect the homeowners’ Parisian leanings was conceived. After all, some fairy tales do have a happy ending.
By eliminating an angled walk-in closet and relocating the commode, valuable space was freed to make an enlarged shower with telescoped walls resulting in room for toiletries hidden from view, a bench seat, and a more gracious opening into the bath from the bedroom. Also key was the decision for a single vanity thereby allowing for two small closets for linens and clothing. A lovely palette of white, black, and yellow keep things airy and refined. Charming details in the wainscot, crown molding, and six-panel doors as well as cabinet hardware, Laurent door style and styled vanity feet continue the theme. Custom glass shower walls permit the bather to bask in natural light and feel less closed in; and beautiful carrera marble with black detailing are the perfect foil to the polished nickel fixtures in this luxurious master bath.
Designed by: The Kitchen Studio of Glen Ellyn
Photography by: Carlos Vergara
For more information on kitchen and bath design ideas go to: www.kitchenstudio-ge.com
URL http://www.kitchenstudio-ge.com
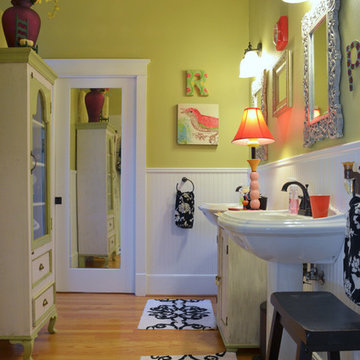
Photo: Sarah Greenman © 2013 Houzz
Идея дизайна: ванная комната в классическом стиле с раковиной с пьедесталом
Идея дизайна: ванная комната в классическом стиле с раковиной с пьедесталом
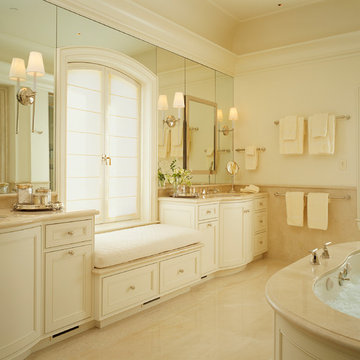
Matthew Millman
Пример оригинального дизайна: ванная комната в классическом стиле с мраморной столешницей и бежевой столешницей
Пример оригинального дизайна: ванная комната в классическом стиле с мраморной столешницей и бежевой столешницей
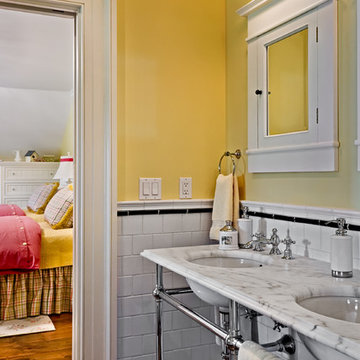
Country Home. Photographer: Rob Karosis
Свежая идея для дизайна: ванная комната в классическом стиле с консольной раковиной и желтыми стенами - отличное фото интерьера
Свежая идея для дизайна: ванная комната в классическом стиле с консольной раковиной и желтыми стенами - отличное фото интерьера
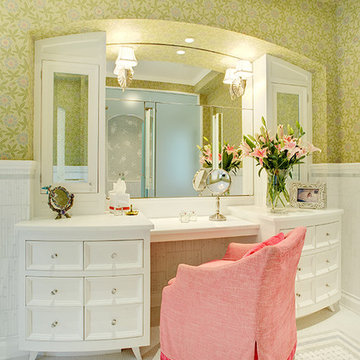
Свежая идея для дизайна: туалет среднего размера в классическом стиле с фасадами с декоративным кантом, белыми фасадами и разноцветными стенами - отличное фото интерьера
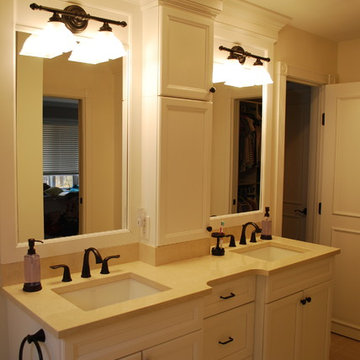
На фото: маленькая детская ванная комната в классическом стиле с фасадами с утопленной филенкой, белыми фасадами, ванной в нише, душем над ванной, бежевой плиткой, керамической плиткой, бежевыми стенами, полом из керамогранита, врезной раковиной и столешницей из искусственного кварца для на участке и в саду
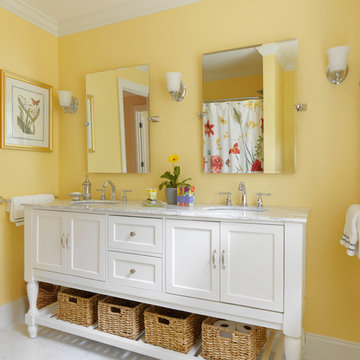
Guest Bathroom with a country garden theme.
Источник вдохновения для домашнего уюта: ванная комната в классическом стиле с консольной раковиной, фасадами островного типа, белыми фасадами, мраморной столешницей, ванной в нише, душем над ванной, белой плиткой, каменной плиткой, желтыми стенами и мраморным полом
Источник вдохновения для домашнего уюта: ванная комната в классическом стиле с консольной раковиной, фасадами островного типа, белыми фасадами, мраморной столешницей, ванной в нише, душем над ванной, белой плиткой, каменной плиткой, желтыми стенами и мраморным полом
Желтый санузел в классическом стиле – фото дизайна интерьера
5


