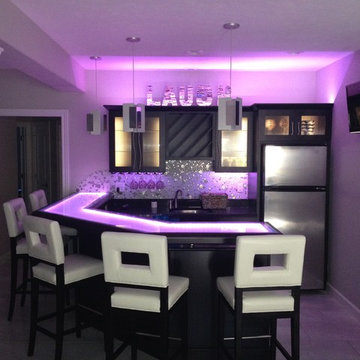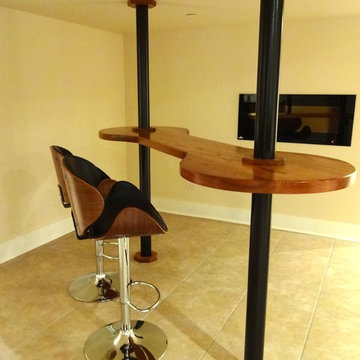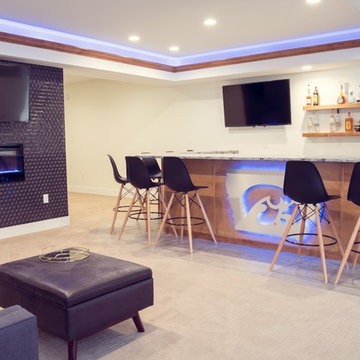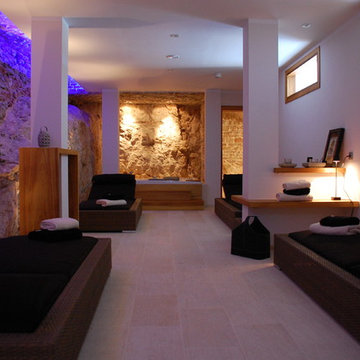Желтый, фиолетовый подвал – фото дизайна интерьера
Сортировать:
Бюджет
Сортировать:Популярное за сегодня
161 - 180 из 1 252 фото
1 из 3
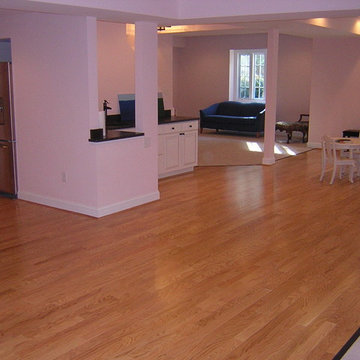
Wow! A recently completed Revisions project shows just how beautiful this dank, dark space can be. We've included a full wet bar/kitchen and dining area and defined it with engineered wood flooring.
Engineered wood flooring is real wood that is not glued or nailed to the concrete. It "floats" free over a foam underlayment that doubles as a vapor barrier. A vapor barrier is a must to protect the wood from moisture inherent in a below grade concrete floor.
Living spaces are carpeted with dense padding to create cozy, comfortable areas for relaxation. Wet bar and recessed refrigerator stand ready for entertaining guests and family
revisions remodeling
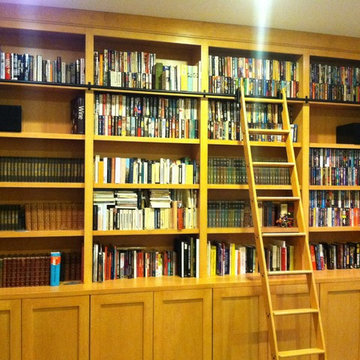
The Client was renovating the Lower Level of the their home and needed a Large Bookcase with Rolling Library Ladder. The Library was designed to allow the client a place to house all their books, The clients have a large assorment of Book and both the Husband and wife are avid readers.
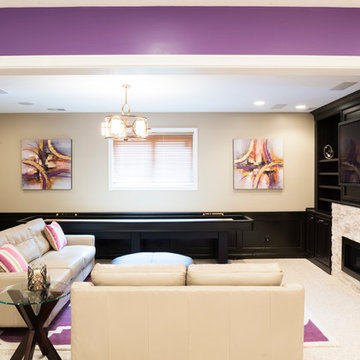
Cabinetry in a Mink finish was used for the bar cabinets and media built-ins. Ledge stone was used for the bar backsplash, bar wall and fireplace surround to create consistency throughout the basement.
Photo Credit: Chris Whonsetler
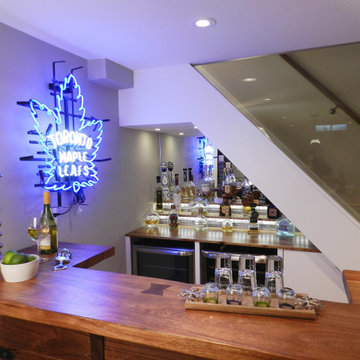
Modern rustic bar with custom display shelves for Tequila collection under stair recess. Addition of reclaimed barn post and tempered glass railing/wall
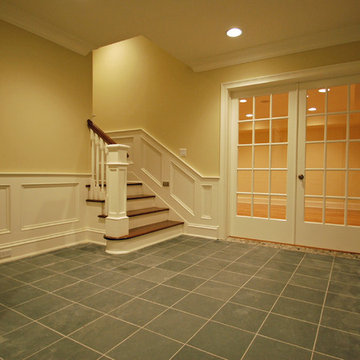
Finished basement with double French wood doors to the Fitness Room beyond. Photo courtesy of Monmouth Custom Builders.
На фото: подвал в классическом стиле
На фото: подвал в классическом стиле
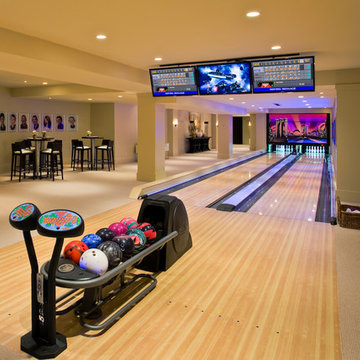
Идея дизайна: огромный подвал в стиле неоклассика (современная классика) с выходом наружу, бежевыми стенами и ковровым покрытием
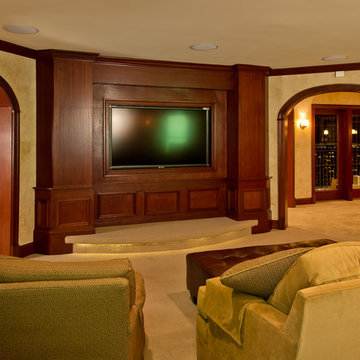
Michael J Gibbs
Пример оригинального дизайна: огромный подвал в классическом стиле с выходом наружу, бежевыми стенами и ковровым покрытием
Пример оригинального дизайна: огромный подвал в классическом стиле с выходом наружу, бежевыми стенами и ковровым покрытием
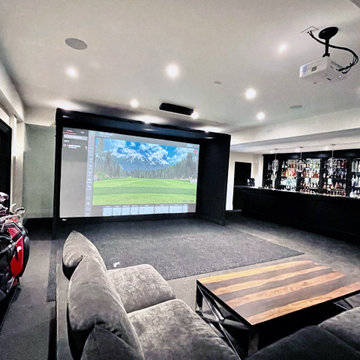
In-home golf simulator featuring Carl's Golf enclosure, BenQ projector, Uneekor EYE XO swing tracker
Источник вдохновения для домашнего уюта: большой, подземный подвал в стиле модернизм с игровой комнатой, черным полом, белыми стенами и ковровым покрытием
Источник вдохновения для домашнего уюта: большой, подземный подвал в стиле модернизм с игровой комнатой, черным полом, белыми стенами и ковровым покрытием
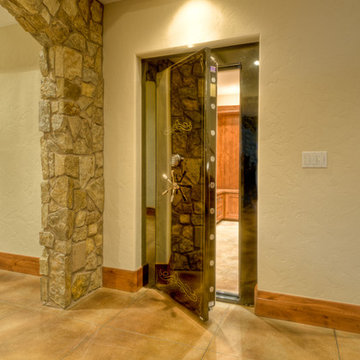
horton.com/architecture
Пример оригинального дизайна: подвал в стиле неоклассика (современная классика)
Пример оригинального дизайна: подвал в стиле неоклассика (современная классика)
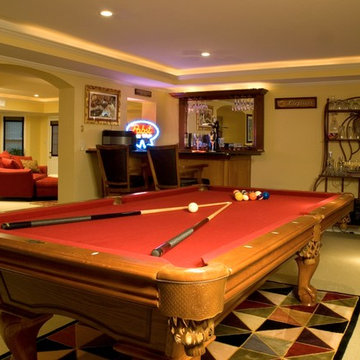
This was the typical unfinished basement – cluttered, disorganized and rarely used. When the kids and most of their things were out of the house, the homeowners wanted to transform the basement into liveable rooms. The project began by removing all of the junk, even some of the walls, and then starting over.
Fun and light were the main emphasis. Rope lighting set into the trey ceilings, recessed lights and open windows brightened the basement. A functional window bench offers a comfortable seat near the exterior entrance and the slate foyer guides guests to the full bathroom. The billiard room is equipped with a custom built, granite-topped wet bar that also serves the front room. There’s even storage! For unused or seasonal clothes, the closet under the stairs was lined in cedar.
As seen in TRENDS Magazine
Buxton Photography
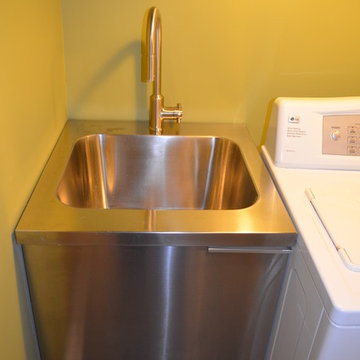
A stainless laundry sink is a nice contemporary alternative to traditional options.
Пример оригинального дизайна: подвал в современном стиле
Пример оригинального дизайна: подвал в современном стиле
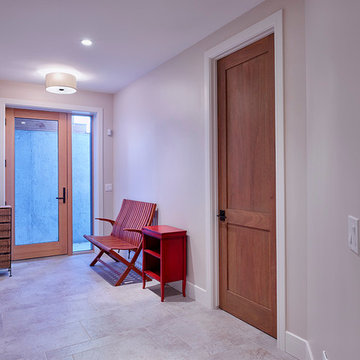
Basement Entrance:
20" x 40" porcelain floor tile -supplied & installed by Floorscapes Inc.
Photography Credits: Ian Grant
Пример оригинального дизайна: подвал в стиле модернизм с бежевыми стенами и полом из керамогранита
Пример оригинального дизайна: подвал в стиле модернизм с бежевыми стенами и полом из керамогранита
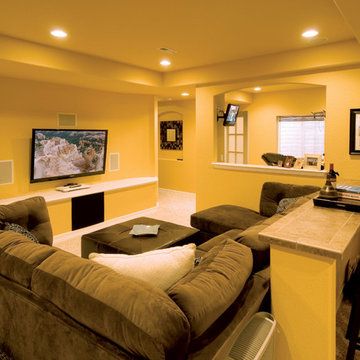
The drink ledge separates the family room while providing extra seating. ©Finished Basement Company
Пример оригинального дизайна: большой подвал в стиле неоклассика (современная классика) с наружными окнами, желтыми стенами, ковровым покрытием и бежевым полом без камина
Пример оригинального дизайна: большой подвал в стиле неоклассика (современная классика) с наружными окнами, желтыми стенами, ковровым покрытием и бежевым полом без камина
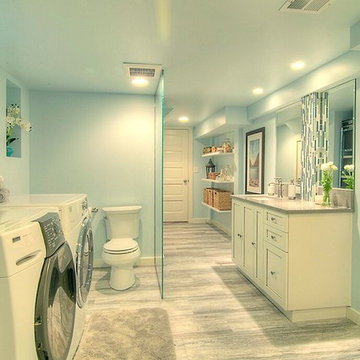
It was challenging to fit a laundry room, guest bathroom and storage into the long, narrow space, but the end result is serene and functional.
Пример оригинального дизайна: подвал в стиле неоклассика (современная классика)
Пример оригинального дизайна: подвал в стиле неоклассика (современная классика)
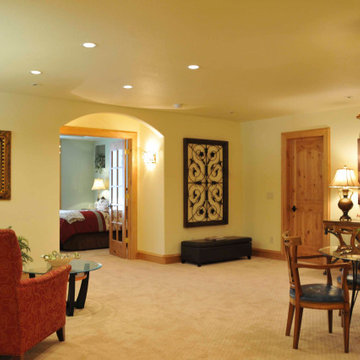
Additional finished basement space for an older couple who enjoys cooking and fine wines
Свежая идея для дизайна: подвал среднего размера в средиземноморском стиле с выходом наружу, разноцветными стенами, ковровым покрытием, бежевым полом и многоуровневым потолком - отличное фото интерьера
Свежая идея для дизайна: подвал среднего размера в средиземноморском стиле с выходом наружу, разноцветными стенами, ковровым покрытием, бежевым полом и многоуровневым потолком - отличное фото интерьера
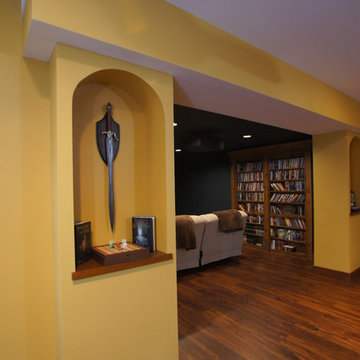
Custom library bookshelves, a hidden bookcase door and multiple arched doorways transform this previously boring suburban basement into an intriguing retreat for this homeowner.
Желтый, фиолетовый подвал – фото дизайна интерьера
9
