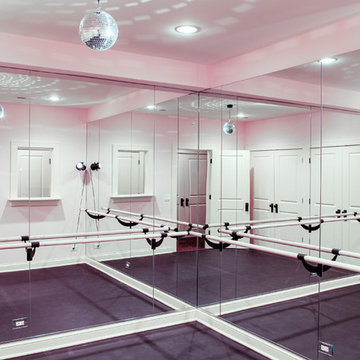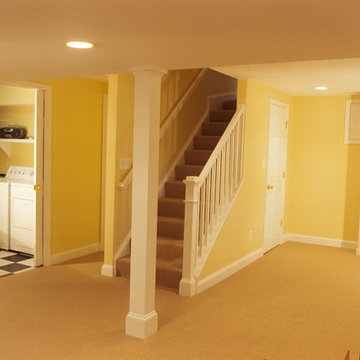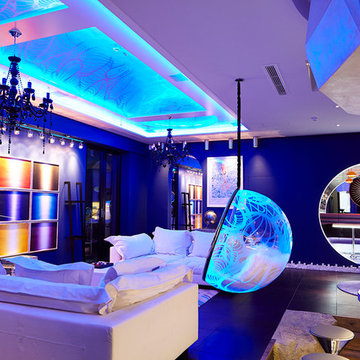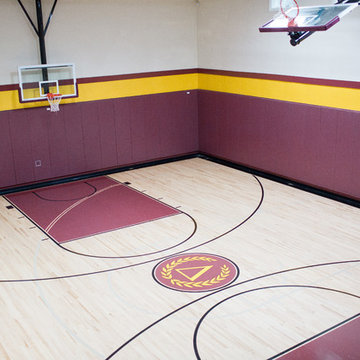Желтый, фиолетовый подвал – фото дизайна интерьера
Сортировать:
Бюджет
Сортировать:Популярное за сегодня
81 - 100 из 1 252 фото
1 из 3

Basement bar
Пример оригинального дизайна: большой подвал в современном стиле с выходом наружу, серыми стенами, полом из ламината, стандартным камином, фасадом камина из плитки и коричневым полом
Пример оригинального дизайна: большой подвал в современном стиле с выходом наружу, серыми стенами, полом из ламината, стандартным камином, фасадом камина из плитки и коричневым полом
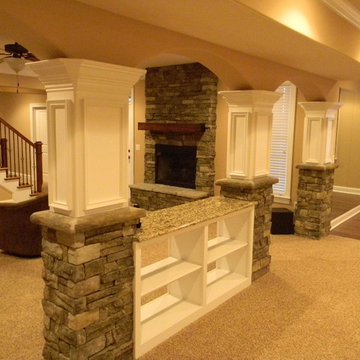
Great view of all the stone work and fireplace
Стильный дизайн: подвал в стиле неоклассика (современная классика) - последний тренд
Стильный дизайн: подвал в стиле неоклассика (современная классика) - последний тренд
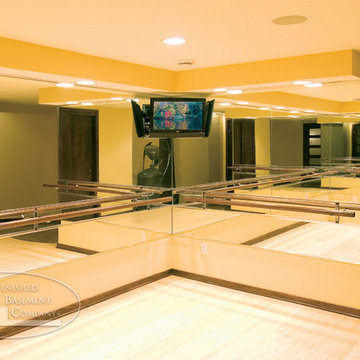
The colors and finishes in this home gym bring brightness and warmth into the space. ©Finished Basement Company
На фото: подвал в современном стиле с
На фото: подвал в современном стиле с
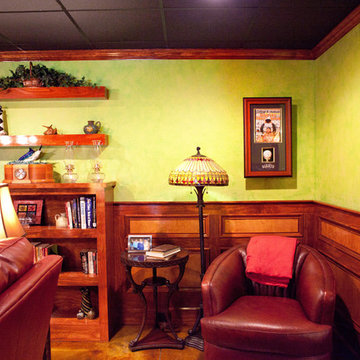
Free Bird Photography
Источник вдохновения для домашнего уюта: большой подвал в стиле фьюжн с зелеными стенами, темным паркетным полом, стандартным камином и фасадом камина из камня
Источник вдохновения для домашнего уюта: большой подвал в стиле фьюжн с зелеными стенами, темным паркетным полом, стандартным камином и фасадом камина из камня
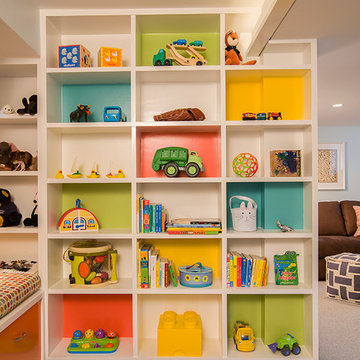
На фото: большой подвал в стиле фьюжн с наружными окнами, синими стенами, ковровым покрытием и бежевым полом без камина с
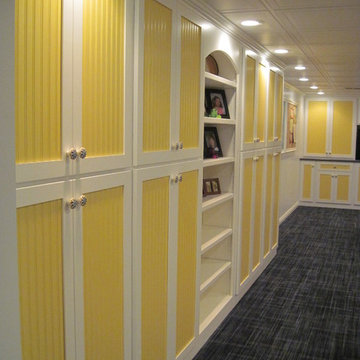
Идея дизайна: подвал среднего размера в классическом стиле с белыми стенами и ковровым покрытием
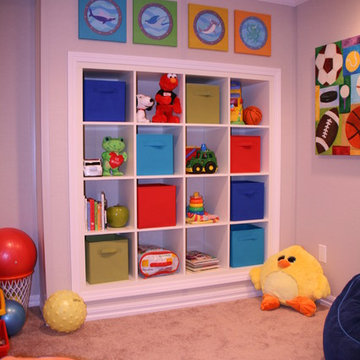
The childrens play area is distinct but open to the rest of the basement.
Свежая идея для дизайна: подвал в современном стиле - отличное фото интерьера
Свежая идея для дизайна: подвал в современном стиле - отличное фото интерьера
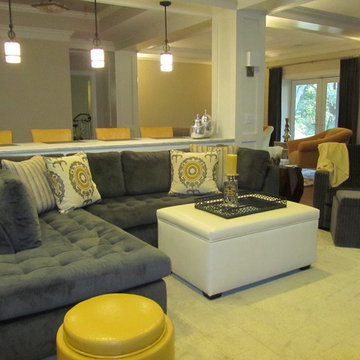
Donna Ventrice
Свежая идея для дизайна: подвал среднего размера в стиле неоклассика (современная классика) с выходом наружу, бежевыми стенами, паркетным полом среднего тона и коричневым полом без камина - отличное фото интерьера
Свежая идея для дизайна: подвал среднего размера в стиле неоклассика (современная классика) с выходом наружу, бежевыми стенами, паркетным полом среднего тона и коричневым полом без камина - отличное фото интерьера
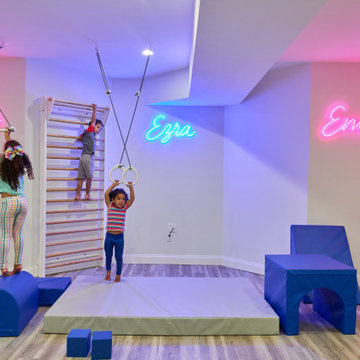
Kids' room - modern kids' room idea in New York - Houzz
Источник вдохновения для домашнего уюта: подвал в стиле модернизм
Источник вдохновения для домашнего уюта: подвал в стиле модернизм
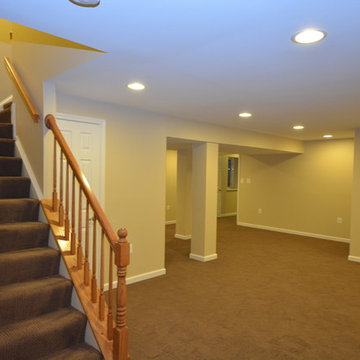
Стильный дизайн: большой подвал в классическом стиле с выходом наружу, желтыми стенами, ковровым покрытием и коричневым полом без камина - последний тренд
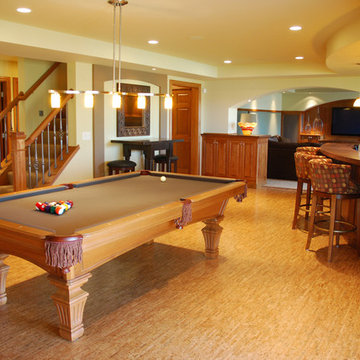
JALIN Desig, LLC
На фото: подвал среднего размера в классическом стиле с пробковым полом без камина с
На фото: подвал среднего размера в классическом стиле с пробковым полом без камина с
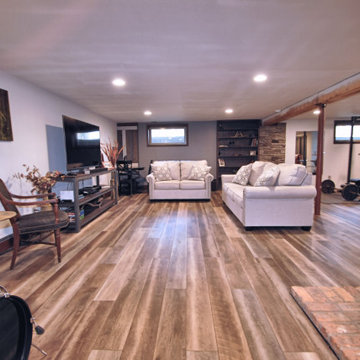
Стильный дизайн: подземный, большой подвал в стиле лофт с серыми стенами, полом из винила, печью-буржуйкой, фасадом камина из кирпича и разноцветным полом - последний тренд
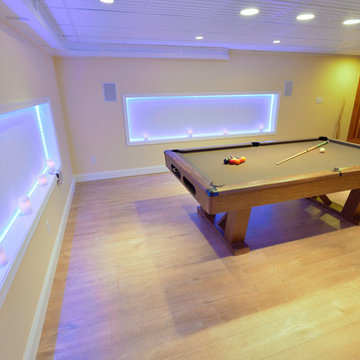
We had an unfinished basement in our house that we wanted to finish to have some extra family space. I did the design work myself and the project took about 6 months. The space includes a main area for entertaining, a dedicated home theater and a couple of unfinished storage/utility areas.
The lighted recessed areas in the pool table area are actually there to serve a purpose. In finishing the walls there would not have been enough room to have full motion of a pool cue. So I recessed these areas so we did not have to use a "short stick" in any area while playing.
The square on the left of the TV is an LG "Art Cool" heating and A/C Unit. We had a cabinet built on the right to match and added the kids finger painting. This is where we house all of our remotes. We also added LED lighting into the baseboard to wash the walls in any color to suit our mood.
We added LED lighting under the bar since I had some extra. Since the bar was built right under the HVAC ducting, there was limited space for lighting so we used a track light to maximize.
Pictures taken by Scott and Valerie Baldwin of Scott Baldwin Photography located in Telford PA. We specialize in portrait and glamour photography serving Telford, Souderton, Sellersville, Quakertown, Lansdale, North Wales, and all surrounding areas.
www.scottbaldwinphotography.com ©2009 Scott Baldwin Photography
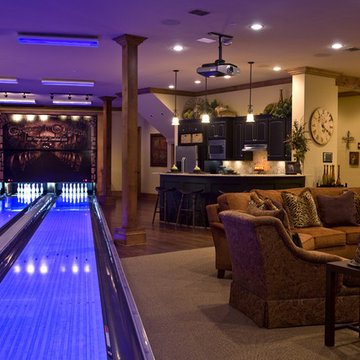
Bowling Alley & Game Room
Идея дизайна: подвал в классическом стиле с коричневым полом
Идея дизайна: подвал в классическом стиле с коричневым полом
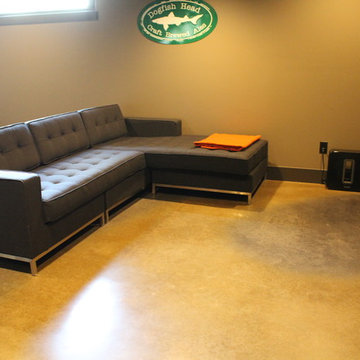
For this residential project on the North side of Fort Wayne, Indiana we used a penetrating dye to color the concrete. We started by grinding the floor to remove the cure and seal, and going through the necessary passes to bring the floor to an 800-level shine - a reflective shine that is easy to maintain. We then cleaned the floor, added the custom dye, (with a mixture of black and sand), rinsed the floor, densified and finished with a final polish.
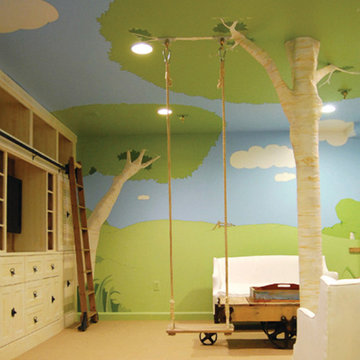
THEME Inspired by the Magic Tree House series of children’s books, this indoor tree house provides entertainment, fun and a place for children to read about or imagine adventures through time. A blue sky, green meadows, and distant matching beech trees recreate the magic of Jack and Annie’s Frog Creek, and help bring the characters from the series to life. FOCUS A floor armoire, ceiling swing and climbing rope give the structure a true tree house look and feel. A drop-down drawing and writing table, wheeled work table and recessed ceiling lights ensure the room can be used for more than play. The tree house has electric interior lighting, a window to the outdoors and a playful sliding shutter over a window to the room. The armoire forms a raised, nine-foot-wide play area, while a TV within one of the wall’s floor-to-ceiling cabinets — with a delightful sliding ladder — transforms the room into a family theater perfect for watching movies and holding Wii competitions. STORAGE The bottom of the drawing table is a magnetic chalk board that doubles as a display for children’s art works. The tree’s small niches are for parents’ shoes; the larger compartment stores children’s shoes and school bags. Books, games, toys, DVDs, Wii and other computer accessories are stored in the wall cabinets. The armoire contains two spacious drawers and four nifty hinged storage bins. A rack of handy “vegetable buckets” above the armoire stores crayons, scissors and other useful items. GROWTH The room easily adapts from playroom, to party room, to study room and even to bedroom, as the tree house easily accommodates a twin-size mattress. SAFETY The rungs and rails of the ladder, as well as the grab bars beside the tree house door are wrapped with easy-grip rope for safe climbing. The drawing table has spring-loaded hinges to help prevent it from dropping dangerously from the wall, and the table door has double sets of locks up top to ensure safety. The interior of each storage compartment is carpeted like the tree house floor to provide extra padding.
Желтый, фиолетовый подвал – фото дизайна интерьера
5
