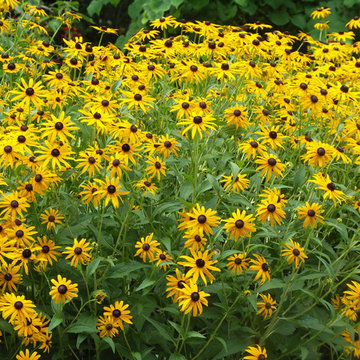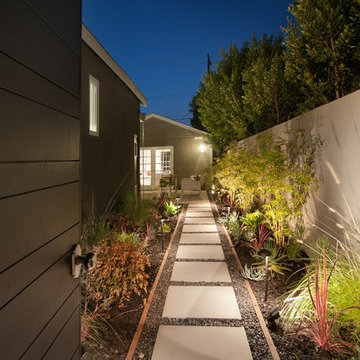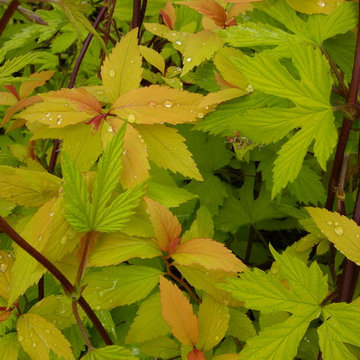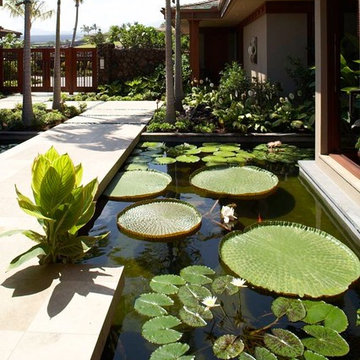Желтые Участки и сады – фото ландшафтного дизайна
Сортировать:
Бюджет
Сортировать:Популярное за сегодня
21 - 40 из 7 138 фото
1 из 2
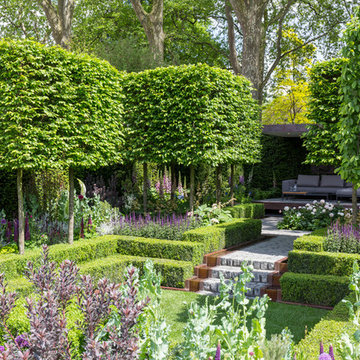
Photo: Chris Snook © 2016 Houzz
Идея дизайна: большой регулярный сад в современном стиле с растениями в контейнерах
Идея дизайна: большой регулярный сад в современном стиле с растениями в контейнерах
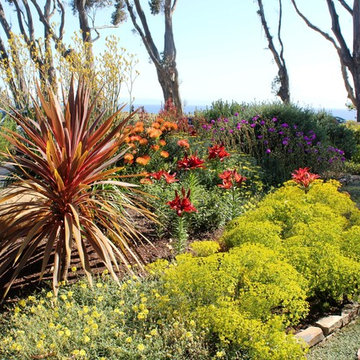
This enviable property sits perched on the bluff directly across from the ocean in the La Selva Beach neighborhood of Aptos. Project goals included overall beautification via plants with year-round color and showy blooms, more privacy on the patio and deck, and a way to deter frequent dog-walkers from cutting through the garden. We accomplished this last goal by building up soil mounds behind retaining walls and using taller plants at the apex. Privacy for the deck was achieved by the addition of sleek stucco walls. Project features a large swath of a walkable, drought-tolerant grass alternative. Special care was devoted to selecting plants that can withstand the wind, fog and salt-spray that occur near the ocean. South African and Australian plants figure prominently into the plant palette and create a vibrant complimentary color scheme against the ocean backdrop. Who wouldn't want to spend time in this ocean-view garden?
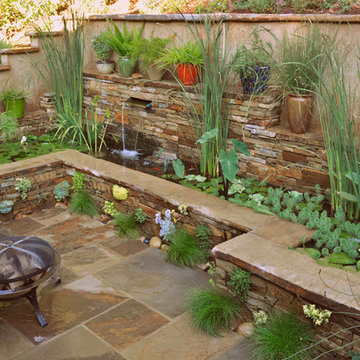
Свежая идея для дизайна: регулярный сад среднего размера на заднем дворе в современном стиле с покрытием из каменной брусчатки - отличное фото интерьера
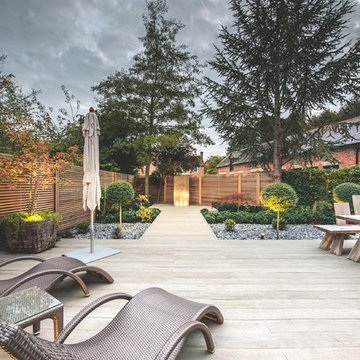
Modern courtyard garden for a barn conversion designed by Jo Alderson Phillips @ Joanne Alderson Design, Built by Tom & the team at TS Landscapes & photographed by James Wilson @ JAW Photography
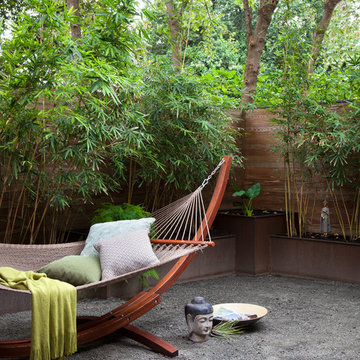
Ryann Ford
На фото: участок и сад среднего размера в восточном стиле с покрытием из гравия и подпорной стенкой
На фото: участок и сад среднего размера в восточном стиле с покрытием из гравия и подпорной стенкой
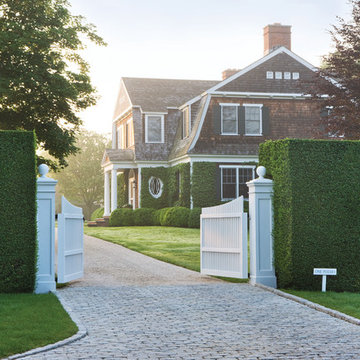
Jonathan Wallen
Пример оригинального дизайна: участок и сад в викторианском стиле с подъездной дорогой
Пример оригинального дизайна: участок и сад в викторианском стиле с подъездной дорогой

Karen Bussolini
Идея дизайна: участок и сад среднего размера на заднем дворе в классическом стиле с полуденной тенью и покрытием из каменной брусчатки
Идея дизайна: участок и сад среднего размера на заднем дворе в классическом стиле с полуденной тенью и покрытием из каменной брусчатки
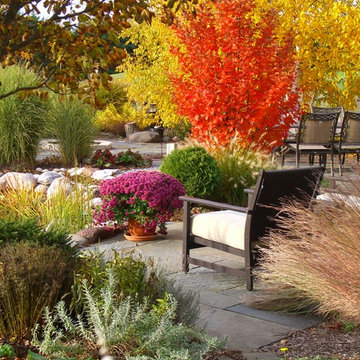
This project was designed and installed by Cottage Gardener, LTD. These photos highlight our effort to create seasonal interest throughout the entire year.
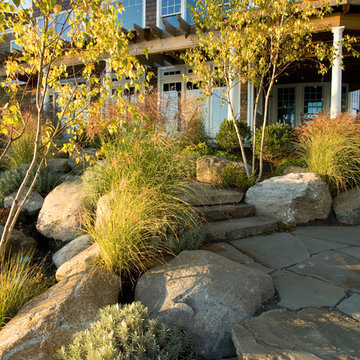
Lakeside outdoor living at its finest
На фото: большой солнечный участок и сад на боковом дворе в морском стиле с местом для костра, хорошей освещенностью и покрытием из каменной брусчатки
На фото: большой солнечный участок и сад на боковом дворе в морском стиле с местом для костра, хорошей освещенностью и покрытием из каменной брусчатки

Built from the ground up on 80 acres outside Dallas, Oregon, this new modern ranch house is a balanced blend of natural and industrial elements. The custom home beautifully combines various materials, unique lines and angles, and attractive finishes throughout. The property owners wanted to create a living space with a strong indoor-outdoor connection. We integrated built-in sky lights, floor-to-ceiling windows and vaulted ceilings to attract ample, natural lighting. The master bathroom is spacious and features an open shower room with soaking tub and natural pebble tiling. There is custom-built cabinetry throughout the home, including extensive closet space, library shelving, and floating side tables in the master bedroom. The home flows easily from one room to the next and features a covered walkway between the garage and house. One of our favorite features in the home is the two-sided fireplace – one side facing the living room and the other facing the outdoor space. In addition to the fireplace, the homeowners can enjoy an outdoor living space including a seating area, in-ground fire pit and soaking tub.
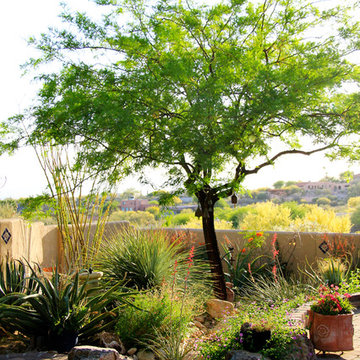
This almost cottage style desert landscape displays an almost seamless transition between existing plantings, transplanted specimens, and new additions to the landscape.
Photos by Meagan Hancock
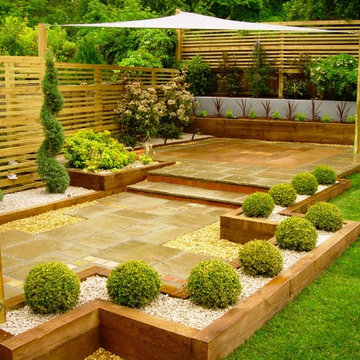
Garden remodel, low maintenance planting
Стильный дизайн: участок и сад в классическом стиле - последний тренд
Стильный дизайн: участок и сад в классическом стиле - последний тренд
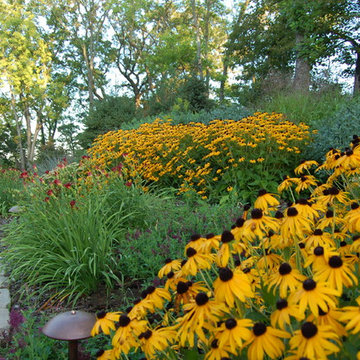
Daryl Melquist @ Bachmans Landscape Design: Anchor Charleston pavers used for the driveway and Rockwood Vintage block for the retaining walls. Patios in Bluestone, staircase to the lake in Beaver Dam limestone steps.
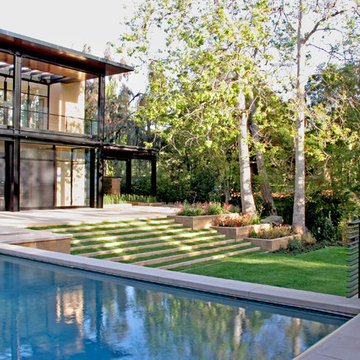
Источник вдохновения для домашнего уюта: участок и сад на заднем дворе в стиле модернизм
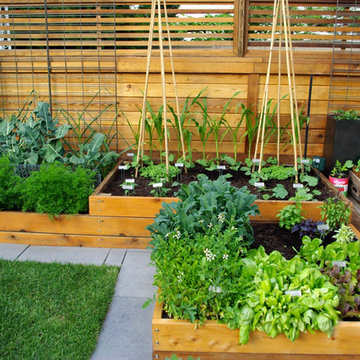
Custom multi-level cedar raised vegetable beds.
Идея дизайна: огород на участке в современном стиле с настилом
Идея дизайна: огород на участке в современном стиле с настилом
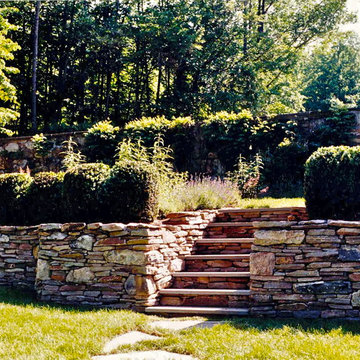
A view of a newly installed dry stacked stone retaining walls and stairway from the upper formal/cutting garden to the rear yard. The master bedroom, which has a side entry and terrace with a balcony above, can view the raised formal garden space.
Howard Roberts
Желтые Участки и сады – фото ландшафтного дизайна
2
