Желтые Регулярные сады – фото ландшафтного дизайна
Сортировать:
Бюджет
Сортировать:Популярное за сегодня
1 - 20 из 376 фото
1 из 3

Garden Entry -
General Contractor: Forte Estate Homes
photo by Aidin Foster
На фото: весенний регулярный сад среднего размера на боковом дворе в средиземноморском стиле с покрытием из каменной брусчатки, полуденной тенью и дорожками с
На фото: весенний регулярный сад среднего размера на боковом дворе в средиземноморском стиле с покрытием из каменной брусчатки, полуденной тенью и дорожками с
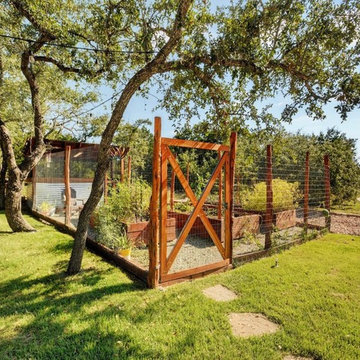
Raised-bed garden made with repurposed cedar. Includes drip irrigation, game fence, recycled glass mulch, and potting shed.
Источник вдохновения для домашнего уюта: солнечный, весенний участок и сад среднего размера на боковом дворе в стиле рустика с хорошей освещенностью и покрытием из гравия
Источник вдохновения для домашнего уюта: солнечный, весенний участок и сад среднего размера на боковом дворе в стиле рустика с хорошей освещенностью и покрытием из гравия

Свежая идея для дизайна: большой солнечный, летний участок и сад на боковом дворе в стиле рустика с хорошей освещенностью, мульчированием и с деревянным забором - отличное фото интерьера
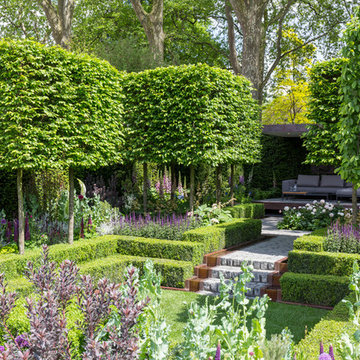
Photo: Chris Snook © 2016 Houzz
Идея дизайна: большой регулярный сад в современном стиле с растениями в контейнерах
Идея дизайна: большой регулярный сад в современном стиле с растениями в контейнерах
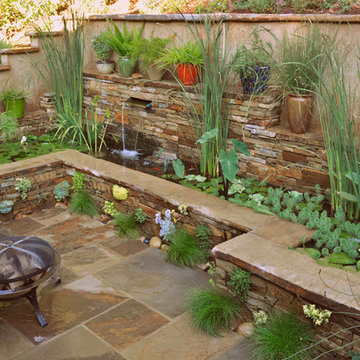
Свежая идея для дизайна: регулярный сад среднего размера на заднем дворе в современном стиле с покрытием из каменной брусчатки - отличное фото интерьера
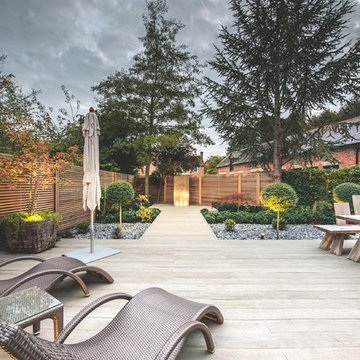
Modern courtyard garden for a barn conversion designed by Jo Alderson Phillips @ Joanne Alderson Design, Built by Tom & the team at TS Landscapes & photographed by James Wilson @ JAW Photography

This small tract home backyard was transformed into a lively breathable garden. A new outdoor living room was created, with silver-grey brazilian slate flooring, and a smooth integral pewter colored concrete wall defining and retaining earth around it. A water feature is the backdrop to this outdoor room extending the flooring material (slate) into the vertical plane covering a wall that houses three playful stainless steel spouts that spill water into a large basin. Koi Fish, Gold fish and water plants bring a new mini ecosystem of life, and provide a focal point and meditational environment. The integral colored concrete wall begins at the main water feature and weaves to the south west corner of the yard where water once again emerges out of a 4” stainless steel channel; reinforcing the notion that this garden backs up against a natural spring. The stainless steel channel also provides children with an opportunity to safely play with water by floating toy boats down the channel. At the north eastern end of the integral colored concrete wall, a warm western red cedar bench extends perpendicular out from the water feature on the outside of the slate patio maximizing seating space in the limited size garden. Natural rusting Cor-ten steel fencing adds a layer of interest throughout the garden softening the 6’ high surrounding fencing and helping to carry the users eye from the ground plane up past the fence lines into the horizon; the cor-ten steel also acts as a ribbon, tie-ing the multiple spaces together in this garden. The plant palette uses grasses and rushes to further establish in the subconscious that a natural water source does exist. Planting was performed outside of the wire fence to connect the new landscape to the existing open space; this was successfully done by using perennials and grasses whose foliage matches that of the native hillside, blurring the boundary line of the garden and aesthetically extending the backyard up into the adjacent open space.
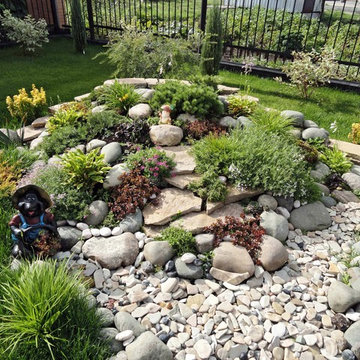
Загородный сад
Пример оригинального дизайна: солнечный регулярный сад в классическом стиле с хорошей освещенностью, покрытием из гравия и камнем в ландшафтном дизайне
Пример оригинального дизайна: солнечный регулярный сад в классическом стиле с хорошей освещенностью, покрытием из гравия и камнем в ландшафтном дизайне
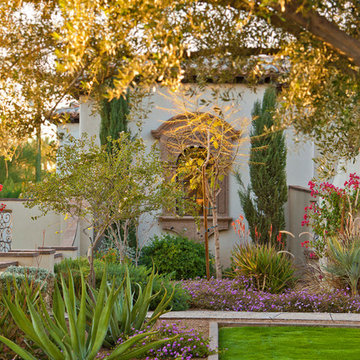
Пример оригинального дизайна: большой регулярный сад на переднем дворе в средиземноморском стиле с садовой дорожкой или калиткой, полуденной тенью и покрытием из каменной брусчатки

Our client built a striking new home on the east slope of Seattle’s Capitol Hill neighborhood. To complement the clean lines of the facade we designed a simple, elegant landscape that sets off the home rather than competing with the bold architecture.
Soft grasses offer contrast to the natural stone veneer, perennials brighten the mood, and planters add a bit of whimsy to the arrival sequence. On either side of the main entry, roof runoff is dramatically routed down the face of the home in steel troughs to biofilter planters faced in stone.
Around the back of the home, a small “leftover” space was transformed into a cozy patio terrace with bluestone slabs and crushed granite underfoot. A view down into, or across the back patio area provides a serene foreground to the beautiful views to Lake Washington beyond.
Collaborating with Thielsen Architects provided the owners with a sold design team--working together with one voice to build their dream home.
Photography by Miranda Estes
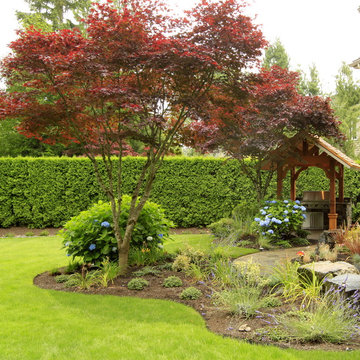
Идея дизайна: большой регулярный сад на заднем дворе в классическом стиле с покрытием из каменной брусчатки
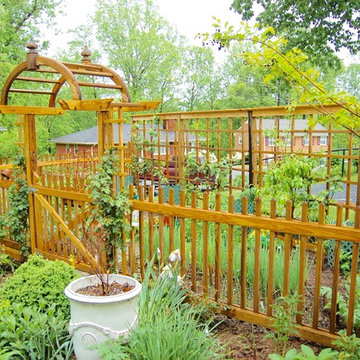
Стильный дизайн: регулярный сад в классическом стиле - последний тренд
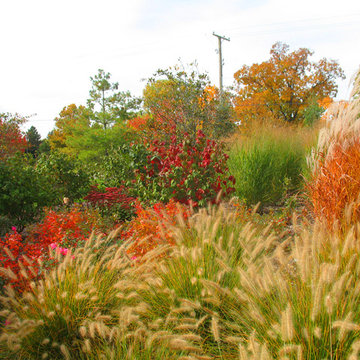
The idea of the Habitat Berm was initially concieved by an avid bird watcher and Glacier Hills resident who’s appartment looked out over an open lawn area along Earhart Road. To appropriately fit the scale of the Meadows Apartment’s architectural footprint the berm measures approximately 150‘ x 35-45‘. The planting pallete of the berm consists entirely of native groundcovers, perennials, grasses, shrubs, and trees. Species providing shelter (thorns), feeding (berries), and nesting materials (grasses) for birds were intentionally chosen and several residents placed birdbaths and feeders in the garden. The constant movement of the grasses and birds together with the seasonal color and textural changes have given the Meadows Appartment Residents a constant source of serenity and beauty.
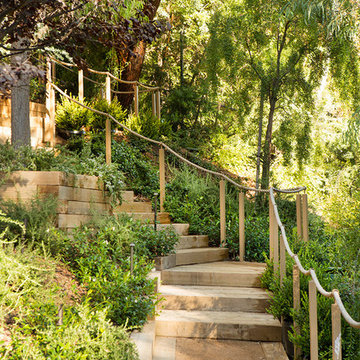
На фото: большой регулярный сад на заднем дворе в морском стиле с садовой дорожкой или калиткой, полуденной тенью и покрытием из гравия с
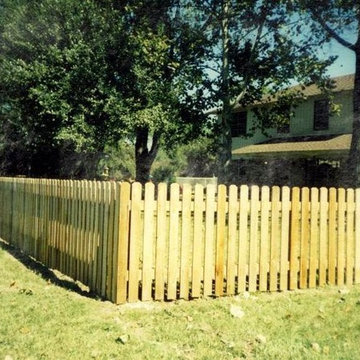
Стильный дизайн: солнечный, весенний регулярный сад среднего размера на заднем дворе в классическом стиле с хорошей освещенностью и мульчированием - последний тренд
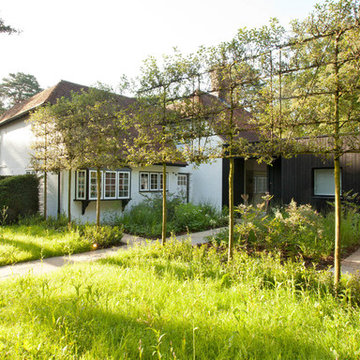
Morning light on a modern country garden
Plants list
Malus 'Evereste' pleached tree - 3.8m high, 1.9 m clear stem, 1.4 wide - 5 tiers under planted with Sarcococca confusa,
Wildflower meadow,
Taxus baccata hedge shaped in waves,
Period: Early July
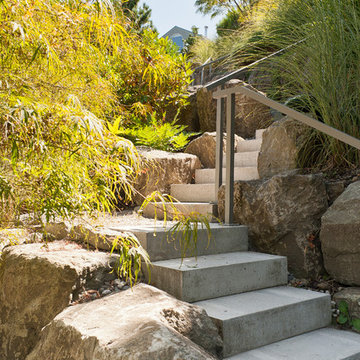
На фото: регулярный сад на переднем дворе в современном стиле с садовой дорожкой или калиткой
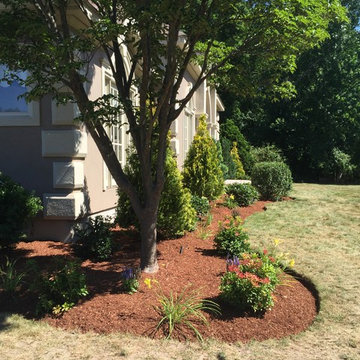
Идея дизайна: регулярный сад среднего размера на переднем дворе в стиле неоклассика (современная классика)
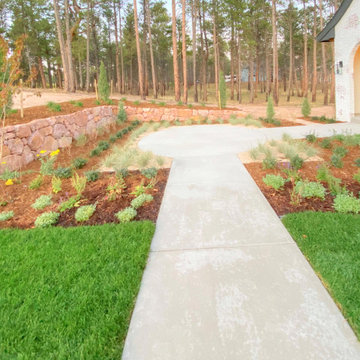
This welcoming front entry is defined with boulder retaining walls, and densely planted and varied perennials.
Источник вдохновения для домашнего уюта: большой солнечный, летний регулярный сад на переднем дворе с садовой дорожкой или калиткой, хорошей освещенностью и мульчированием
Источник вдохновения для домашнего уюта: большой солнечный, летний регулярный сад на переднем дворе с садовой дорожкой или калиткой, хорошей освещенностью и мульчированием
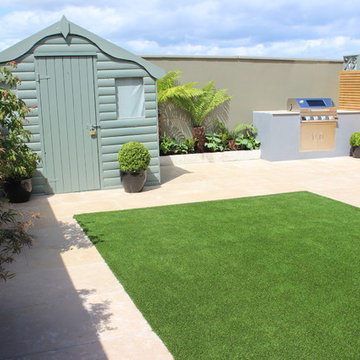
Small Garden Design by Amazon landscaping and Garden Design m ALCI
Пример оригинального дизайна: маленький солнечный, летний регулярный сад на заднем дворе в современном стиле с садовой дорожкой или калиткой, хорошей освещенностью, покрытием из каменной брусчатки и с деревянным забором для на участке и в саду
Пример оригинального дизайна: маленький солнечный, летний регулярный сад на заднем дворе в современном стиле с садовой дорожкой или калиткой, хорошей освещенностью, покрытием из каменной брусчатки и с деревянным забором для на участке и в саду
Желтые Регулярные сады – фото ландшафтного дизайна
1