Желтая ванная комната с зелеными стенами – фото дизайна интерьера
Сортировать:
Бюджет
Сортировать:Популярное за сегодня
61 - 80 из 351 фото
1 из 3
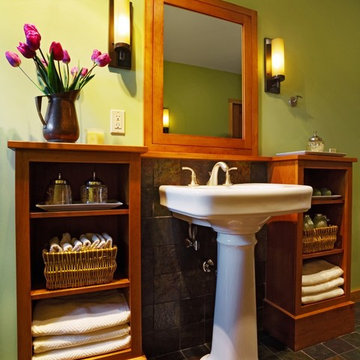
Photo by Susan Teare
Свежая идея для дизайна: ванная комната в современном стиле с зелеными стенами - отличное фото интерьера
Свежая идея для дизайна: ванная комната в современном стиле с зелеными стенами - отличное фото интерьера
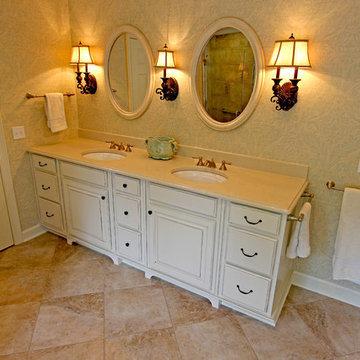
We transformed this master bath into a luxurious oasis by installing Waypoint 511S door with traditional overlay in maple hazelnut glaze cabinets and Caesarstone Dreamy Marfil countertop with 2 Kohler Devonshire undermount white sinks and Moen Kingsley faucets. A Jason Forma tub 66x36x22 in white with skirt accented with a roman tub faucet and hand shower. Accessories are Kingsley toilet paper holder, robe hook, towel bars and grab bars in brushed nickel. In the shower 18x18 Florium Stonefire in beige set on the diagonal was installed on the floor. 12x24 Florium Stonefire in beige set brick pattern was used for the shower and 2x2 Florium Stonefire Mosaic set square was installed on the shower floor.
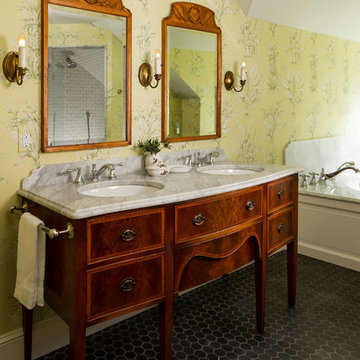
Antiques feature prominently in this bath. A bow-front server serves as a vanity base to two sinks. A pair of vintage mirrors conceal custom vanity cabinets and lighting was sourced at a nearby antique store.
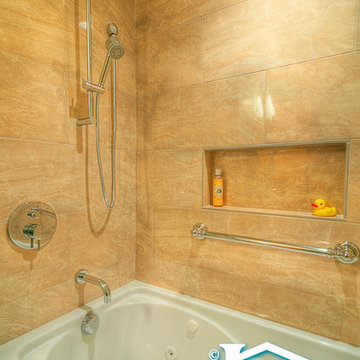
A great update was given to this hall bathroom. With their grand child in mind, the standard tub was replaced with a whirlpool tub for extra bubbles! A hand held shower and grab bars were also added for universal needs of any person who should plan to use the guest bathroom. The vanity and countertop remained the same, but a new faucet, mirror, and light fixture were added to compliment the new design, tile, fixtures, and paint colors.
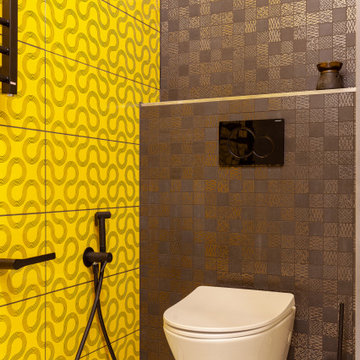
Источник вдохновения для домашнего уюта: ванная комната среднего размера в стиле лофт с плоскими фасадами, черными фасадами, душем в нише, инсталляцией, желтой плиткой, керамической плиткой, зелеными стенами, полом из мозаичной плитки, душевой кабиной, накладной раковиной, столешницей из искусственного камня, белым полом, душем с раздвижными дверями и белой столешницей
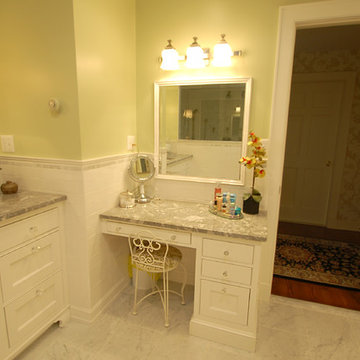
На фото: главная ванная комната среднего размера в классическом стиле с врезной раковиной, фасадами с утопленной филенкой, белыми фасадами, столешницей из кварцита, белой плиткой, плиткой кабанчик, зелеными стенами и мраморным полом с
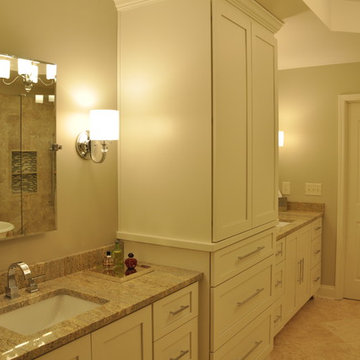
Original corner shower in white ceramic tile with dividing knee wall was removed along with the tiled tub deck and drop in tub. A Free standing cast iron pedestal tub from Vintage tubs was used with a more modern free standing tub filler. The shower includes 3 bodys sprays, one overhead wall mounted shower head and a hand shower all from Delta Brizo collection. Shaker cabinetry includes a large center armoire for multi use. The Master closet was built out in matching cabinet grade organizers.
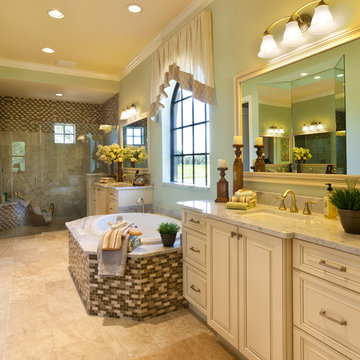
The Caaren model home designed and built by John Cannon Homes, located in Sarasota, Florida. This one-story, 3 bedroom, 3 bath home also offers a study, and family room open to the lanai and pool and spa area. Total square footage under roof is 4, 272 sq. ft. Living space under air is 2,895 sq. ft.
Elegant and open, luxurious yet relaxed, the Caaren offers a variety of amenities to perfectly suit your lifestyle. From the grand pillar-framed entrance to the sliding glass walls that open to reveal an outdoor entertaining paradise, this is a home sure to be enjoyed by generations of family and friends for years to come.
Gene Pollux Photography
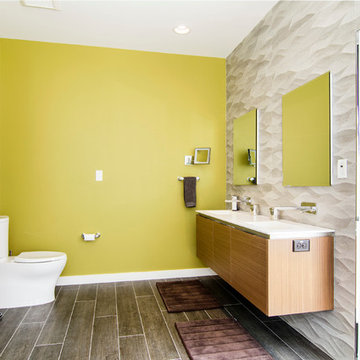
The chartreuse wall color really makes a statement in this master bath. The recessed mirror cabinets are a nice contrast to the wavy wall tile from Porcelanosa. The "wood-looking" floor tiles are also from Porcelanosa. Photos by Versatile Imaging
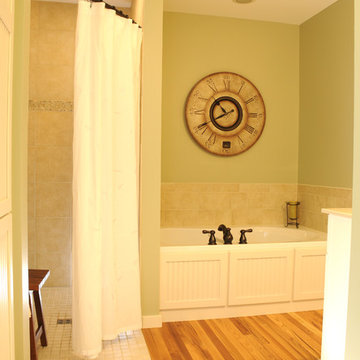
Master bathroom designed with aging in place in mind. Features include red oak hardwood flooring and a curbless tile shower.
Hal Kearney, Photographer
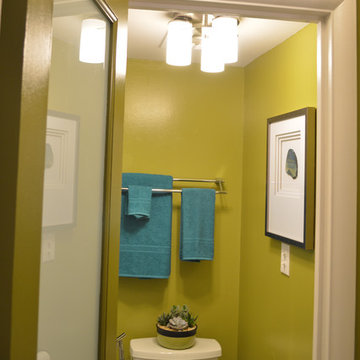
Wall Color Clever Mantis by Sherwin Williams.
Идея дизайна: маленькая ванная комната в восточном стиле с консольной раковиной, зелеными стенами, полом из винила и душевой кабиной для на участке и в саду
Идея дизайна: маленькая ванная комната в восточном стиле с консольной раковиной, зелеными стенами, полом из винила и душевой кабиной для на участке и в саду
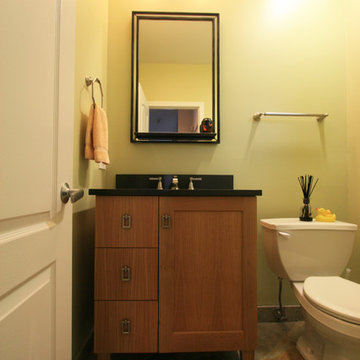
Пример оригинального дизайна: маленькая ванная комната в стиле неоклассика (современная классика) с фасадами в стиле шейкер, светлыми деревянными фасадами, раздельным унитазом, зеленой плиткой, каменной плиткой, зелеными стенами, полом из сланца, врезной раковиной и столешницей из искусственного кварца для на участке и в саду
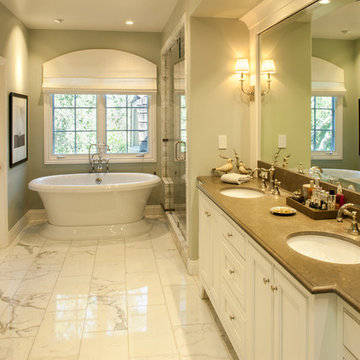
Emanuel Dimitri Volakis
На фото: главная ванная комната с врезной раковиной, фасадами с декоративным кантом, белыми фасадами, отдельно стоящей ванной, душем в нише, унитазом-моноблоком, каменной плиткой, зелеными стенами, мраморным полом, столешницей из гранита и разноцветной плиткой с
На фото: главная ванная комната с врезной раковиной, фасадами с декоративным кантом, белыми фасадами, отдельно стоящей ванной, душем в нише, унитазом-моноблоком, каменной плиткой, зелеными стенами, мраморным полом, столешницей из гранита и разноцветной плиткой с
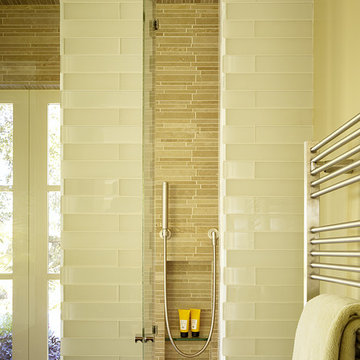
This project combines the original bedroom, small bathroom and closets into a single, open and light-filled space. Once stripped to its exterior walls, we inserted back into the center of the space a single freestanding cabinetry piece that organizes movement around the room. This mahogany “box” creates a headboard for the bed, the vanity for the bath, and conceals a walk-in closet and powder room inside. While the detailing is not traditional, we preserved the traditional feel of the home through a warm and rich material palette and the re-conception of the space as a garden room.
Photography: Matthew Millman
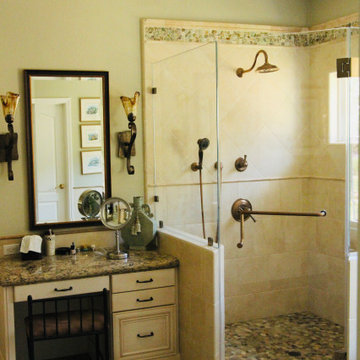
This beautiful estate is positioned with beautiful views and mountain sides around which is why the client loves it so much and never wants to leave. She has lots of pretty decor and treasures she had collected over the years of travelling and wanted to give the home a facelift and better display those items, including a Murano glass chandelier from Italy. The kitchen had a strange peninsula and dining nook that we removed and replaced with a kitchen continent (larger than an island) and built in around the patio door that hide outlets and controls and other supplies. We changed all the flooring, stairway and railing including the gallery area, fireplaces, entryway and many other touches, completely updating the downstairs. Upstairs we remodeled the master bathroom, walk-in closet and after everything was done, she loved it so much that she had us come back a few years later to add another patio door with built in downstairs and an elevator from the master suite to the great room and also opened to a spa outside. (Photo credit; Shawn Lober Construction)
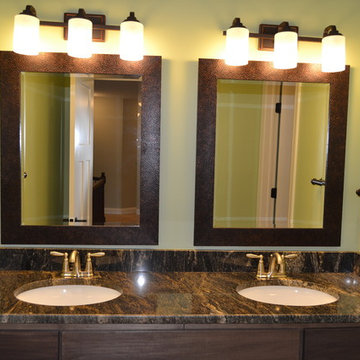
Stephanie Cherok, CFO
Пример оригинального дизайна: детская ванная комната среднего размера в стиле кантри с фасадами цвета дерева среднего тона, ванной в нише, раздельным унитазом, зелеными стенами, полом из керамической плитки, врезной раковиной и столешницей из гранита
Пример оригинального дизайна: детская ванная комната среднего размера в стиле кантри с фасадами цвета дерева среднего тона, ванной в нише, раздельным унитазом, зелеными стенами, полом из керамической плитки, врезной раковиной и столешницей из гранита
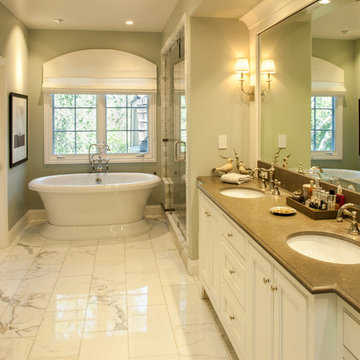
Emanuel Dimitri Volakis Photography
Свежая идея для дизайна: главная ванная комната в стиле неоклассика (современная классика) с врезной раковиной, фасадами с декоративным кантом, белыми фасадами, столешницей из гранита, отдельно стоящей ванной, душем в нише, унитазом-моноблоком, белой плиткой, каменной плиткой, зелеными стенами и мраморным полом - отличное фото интерьера
Свежая идея для дизайна: главная ванная комната в стиле неоклассика (современная классика) с врезной раковиной, фасадами с декоративным кантом, белыми фасадами, столешницей из гранита, отдельно стоящей ванной, душем в нише, унитазом-моноблоком, белой плиткой, каменной плиткой, зелеными стенами и мраморным полом - отличное фото интерьера
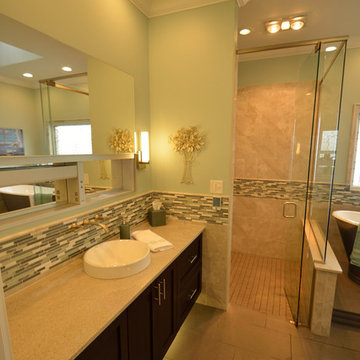
The bathroom was completely gutted, we removed a closet and built a larger shower. The enlarged shower features Moen vertical spa with multiples functions including a Hansgrohe shower head, ceiling-mount rain head and a hand-held on the bar. Storage features include a recessed niche with shelf and a floating corner seat. 12" glass mosaic feature strip that continues throughout the whole bathroom. Tile is 12" x 24" marble tile with offset pattern. 1" x 2" fabric tile adorns the floor. There is a ceiling heating lamp for warmth. Heavy clear glass frameless hinged door with brushed nickel trim.
We installed two wall-mounted custom-made floating vanities with Granite countertops and Kohler vessel bowls in white with Moen wall-mounted faucets in brushed nickel.
Robern Uplift medicine cabinet comes with electrical outlets, night lights, anti-fogging and interior lighting. Security lock box for personal valuables and medications. 48" x 27" x 6" deep.
Flooring is 12" x 24" fabric floor tile in an offset pattern with perfectly heated floor. Controls are mounted by the vanity. A 6" platform take you to the freestanding tub with brushed nickel exterior with acrylic interior and a Moen floor mount free-standing tub faucet.
Wall tile is half wall which matches the shower wall.
http://www.melissamannphotography.com/
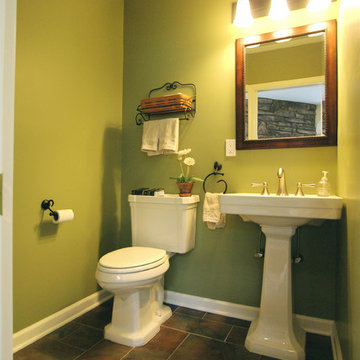
Project designed and developed by the Design Build Pros. Project managed and built by Mark of Excellence.
Свежая идея для дизайна: ванная комната среднего размера в классическом стиле с открытыми фасадами, унитазом-моноблоком, зелеными стенами, полом из сланца, душевой кабиной, раковиной с пьедесталом и столешницей из искусственного камня - отличное фото интерьера
Свежая идея для дизайна: ванная комната среднего размера в классическом стиле с открытыми фасадами, унитазом-моноблоком, зелеными стенами, полом из сланца, душевой кабиной, раковиной с пьедесталом и столешницей из искусственного камня - отличное фото интерьера
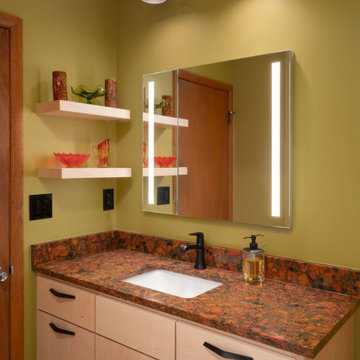
Bright Mid-Mod space with tons of personality. Light wood custom cabinets, black matte hardware and accents
Источник вдохновения для домашнего уюта: детская ванная комната среднего размера в стиле ретро с плоскими фасадами, светлыми деревянными фасадами, зелеными стенами, врезной раковиной, столешницей из искусственного кварца, оранжевой столешницей, тумбой под одну раковину и встроенной тумбой
Источник вдохновения для домашнего уюта: детская ванная комната среднего размера в стиле ретро с плоскими фасадами, светлыми деревянными фасадами, зелеными стенами, врезной раковиной, столешницей из искусственного кварца, оранжевой столешницей, тумбой под одну раковину и встроенной тумбой
Желтая ванная комната с зелеными стенами – фото дизайна интерьера
4