Желтая ванная комната с зелеными стенами – фото дизайна интерьера
Сортировать:
Бюджет
Сортировать:Популярное за сегодня
41 - 60 из 351 фото
1 из 3
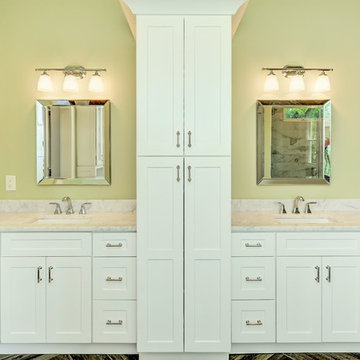
Свежая идея для дизайна: главная ванная комната среднего размера в стиле неоклассика (современная классика) с открытыми фасадами, белыми фасадами, отдельно стоящей ванной, душем в нише, серой плиткой, мраморной плиткой, зелеными стенами, паркетным полом среднего тона, врезной раковиной, мраморной столешницей, коричневым полом и душем с распашными дверями - отличное фото интерьера
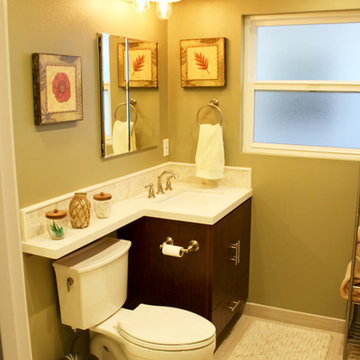
Ian Gibson
Источник вдохновения для домашнего уюта: ванная комната среднего размера в морском стиле с врезной раковиной, угловым душем, раздельным унитазом, белой плиткой, керамической плиткой, зелеными стенами, полом из керамической плитки и душевой кабиной
Источник вдохновения для домашнего уюта: ванная комната среднего размера в морском стиле с врезной раковиной, угловым душем, раздельным унитазом, белой плиткой, керамической плиткой, зелеными стенами, полом из керамической плитки и душевой кабиной
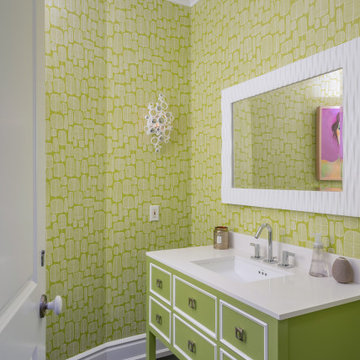
На фото: ванная комната в стиле неоклассика (современная классика) с зелеными фасадами, зелеными стенами, темным паркетным полом, врезной раковиной, коричневым полом, белой столешницей и плоскими фасадами
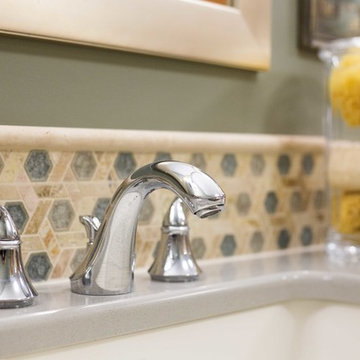
Project by Wiles Design Group. Their Cedar Rapids-based design studio serves the entire Midwest, including Iowa City, Dubuque, Davenport, and Waterloo, as well as North Missouri and St. Louis.
For more about Wiles Design Group, see here: https://wilesdesigngroup.com/
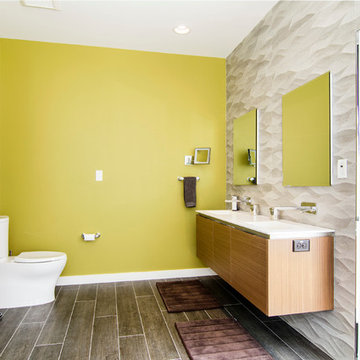
The chartreuse wall color really makes a statement in this master bath. The recessed mirror cabinets are a nice contrast to the wavy wall tile from Porcelanosa. The "wood-looking" floor tiles are also from Porcelanosa. Photos by Versatile Imaging
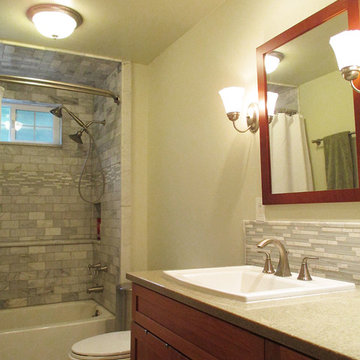
Groundwork Properties, Inc.
Свежая идея для дизайна: ванная комната среднего размера в стиле неоклассика (современная классика) с накладной раковиной, фасадами в стиле шейкер, фасадами цвета дерева среднего тона, столешницей из искусственного камня, ванной в нише, раздельным унитазом, белой плиткой, каменной плиткой, зелеными стенами, полом из керамогранита, душем над ванной и душевой кабиной - отличное фото интерьера
Свежая идея для дизайна: ванная комната среднего размера в стиле неоклассика (современная классика) с накладной раковиной, фасадами в стиле шейкер, фасадами цвета дерева среднего тона, столешницей из искусственного камня, ванной в нише, раздельным унитазом, белой плиткой, каменной плиткой, зелеными стенами, полом из керамогранита, душем над ванной и душевой кабиной - отличное фото интерьера
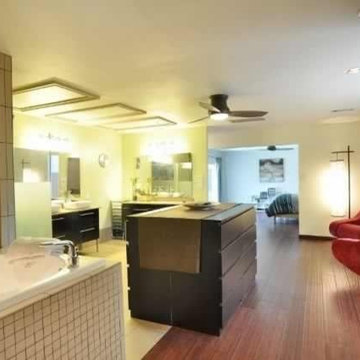
View from the closet. Left is the bathroom. Right is the sitting room. Center is the entrance to the bedroom.
Open spa concept master bathroom, closet and sitting room. Japanese style soaking tub allows good use of space and up right sitting for reading and wine sipping! Easily hop from the shower to the tub.
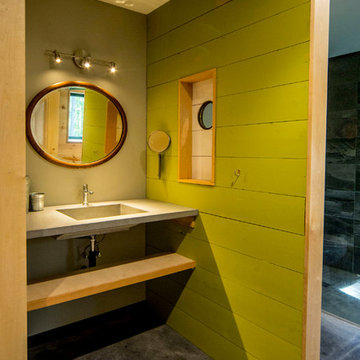
For this project, the goals were straight forward - a low energy, low maintenance home that would allow the "60 something couple” time and money to enjoy all their interests. Accessibility was also important since this is likely their last home. In the end the style is minimalist, but the raw, natural materials add texture that give the home a warm, inviting feeling.
The home has R-67.5 walls, R-90 in the attic, is extremely air tight (0.4 ACH) and is oriented to work with the sun throughout the year. As a result, operating costs of the home are minimal. The HVAC systems were chosen to work efficiently, but not to be complicated. They were designed to perform to the highest standards, but be simple enough for the owners to understand and manage.
The owners spend a lot of time camping and traveling and wanted the home to capture the same feeling of freedom that the outdoors offers. The spaces are practical, easy to keep clean and designed to create a free flowing space that opens up to nature beyond the large triple glazed Passive House windows. Built-in cubbies and shelving help keep everything organized and there is no wasted space in the house - Enough space for yoga, visiting family, relaxing, sculling boats and two home offices.
The most frequent comment of visitors is how relaxed they feel. This is a result of the unique connection to nature, the abundance of natural materials, great air quality, and the play of light throughout the house.
The exterior of the house is simple, but a striking reflection of the local farming environment. The materials are low maintenance, as is the landscaping. The siting of the home combined with the natural landscaping gives privacy and encourages the residents to feel close to local flora and fauna.
Photo Credit: Leon T. Switzer/Front Page Media Group
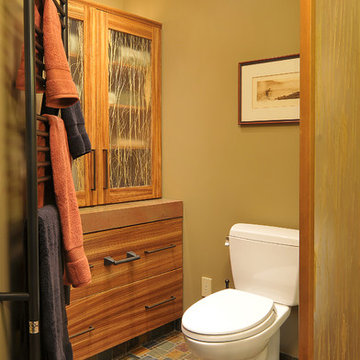
Jim Wright Smith
Пример оригинального дизайна: главная ванная комната среднего размера в стиле рустика с настольной раковиной, плоскими фасадами, фасадами цвета дерева среднего тона, столешницей из бетона, открытым душем, раздельным унитазом, разноцветной плиткой, каменной плиткой, зелеными стенами и полом из сланца
Пример оригинального дизайна: главная ванная комната среднего размера в стиле рустика с настольной раковиной, плоскими фасадами, фасадами цвета дерева среднего тона, столешницей из бетона, открытым душем, раздельным унитазом, разноцветной плиткой, каменной плиткой, зелеными стенами и полом из сланца
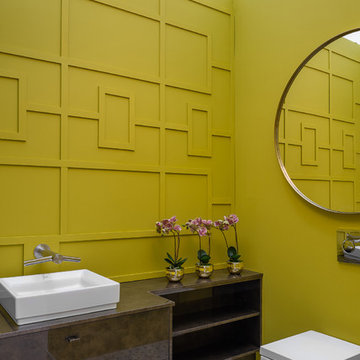
Свежая идея для дизайна: ванная комната в современном стиле с коричневыми фасадами, инсталляцией, зелеными стенами, полом из мозаичной плитки, настольной раковиной, серым полом и коричневой столешницей - отличное фото интерьера
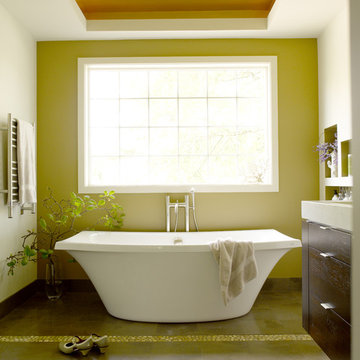
Seattle Homes & Lifestyle Bathroom of the Year 2009
Свежая идея для дизайна: ванная комната в современном стиле с плоскими фасадами, темными деревянными фасадами, отдельно стоящей ванной, зелеными стенами и коричневым полом - отличное фото интерьера
Свежая идея для дизайна: ванная комната в современном стиле с плоскими фасадами, темными деревянными фасадами, отдельно стоящей ванной, зелеными стенами и коричневым полом - отличное фото интерьера
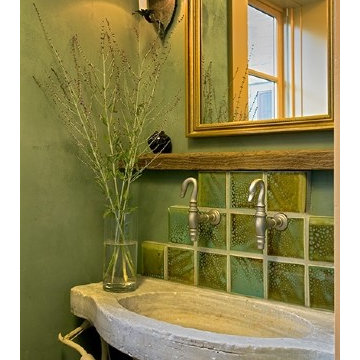
These details of past projects show DPF's intention and desire to integrate design, color, materials, and decorative finishing for the unity of the whole design.
Photography by Rob Karosis
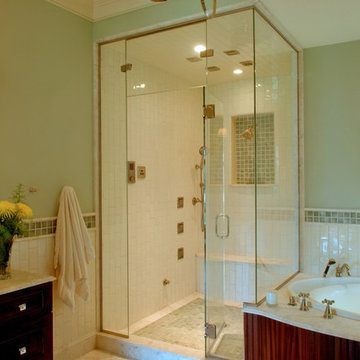
Tripp Smith
Источник вдохновения для домашнего уюта: главная ванная комната среднего размера в морском стиле с фасадами с утопленной филенкой, темными деревянными фасадами, накладной ванной, угловым душем, зеленой плиткой, белой плиткой, керамической плиткой, зелеными стенами, мраморным полом, врезной раковиной, мраморной столешницей, бежевым полом, душем с распашными дверями, тумбой под две раковины и подвесной тумбой
Источник вдохновения для домашнего уюта: главная ванная комната среднего размера в морском стиле с фасадами с утопленной филенкой, темными деревянными фасадами, накладной ванной, угловым душем, зеленой плиткой, белой плиткой, керамической плиткой, зелеными стенами, мраморным полом, врезной раковиной, мраморной столешницей, бежевым полом, душем с распашными дверями, тумбой под две раковины и подвесной тумбой
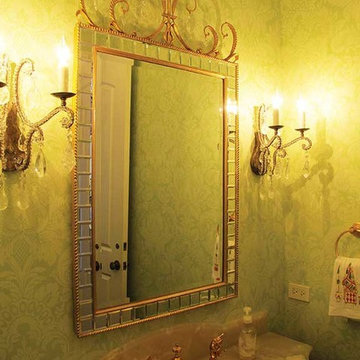
Lois Moore/ Lolo Moore/ Periwinkles
Свежая идея для дизайна: большая ванная комната в классическом стиле с душевой кабиной, столешницей из кварцита и зелеными стенами - отличное фото интерьера
Свежая идея для дизайна: большая ванная комната в классическом стиле с душевой кабиной, столешницей из кварцита и зелеными стенами - отличное фото интерьера
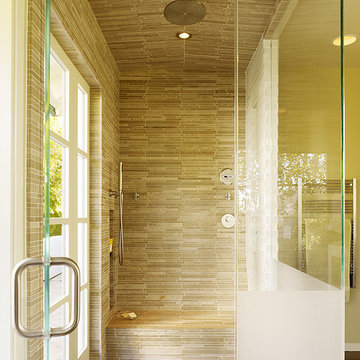
This project combines the original bedroom, small bathroom and closets into a single, open and light-filled space. Once stripped to its exterior walls, we inserted back into the center of the space a single freestanding cabinetry piece that organizes movement around the room. This mahogany “box” creates a headboard for the bed, the vanity for the bath, and conceals a walk-in closet and powder room inside. While the detailing is not traditional, we preserved the traditional feel of the home through a warm and rich material palette and the re-conception of the space as a garden room.
Photography: Matthew Millman
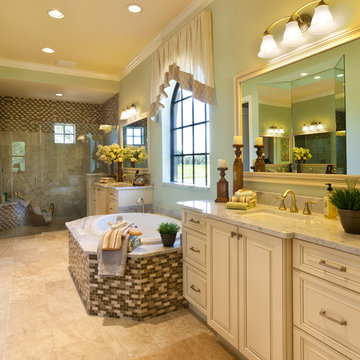
The Caaren model home designed and built by John Cannon Homes, located in Sarasota, Florida. This one-story, 3 bedroom, 3 bath home also offers a study, and family room open to the lanai and pool and spa area. Total square footage under roof is 4, 272 sq. ft. Living space under air is 2,895 sq. ft.
Elegant and open, luxurious yet relaxed, the Caaren offers a variety of amenities to perfectly suit your lifestyle. From the grand pillar-framed entrance to the sliding glass walls that open to reveal an outdoor entertaining paradise, this is a home sure to be enjoyed by generations of family and friends for years to come.
Gene Pollux Photography
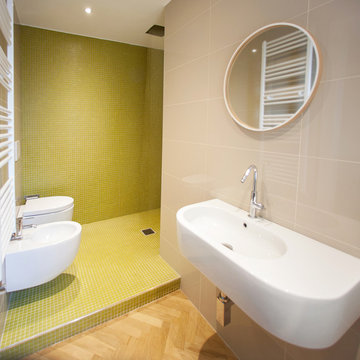
На фото: ванная комната среднего размера в современном стиле с открытым душем, инсталляцией, зеленой плиткой, плиткой мозаикой, зелеными стенами, душевой кабиной, подвесной раковиной, полом из мозаичной плитки, зеленым полом и открытым душем с
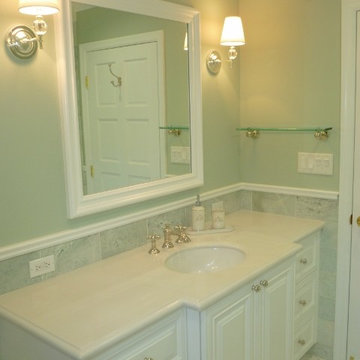
Свежая идея для дизайна: главная ванная комната среднего размера в классическом стиле с врезной раковиной, фасадами с выступающей филенкой, белыми фасадами, мраморной столешницей, накладной ванной, угловым душем, раздельным унитазом, зеленой плиткой, каменной плиткой, зелеными стенами и мраморным полом - отличное фото интерьера
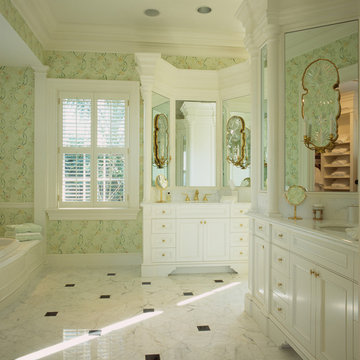
© Image / Dennis Krukowski
Стильный дизайн: большая ванная комната в классическом стиле с врезной раковиной, белыми фасадами, мраморной столешницей, накладной ванной, белой плиткой, зелеными стенами, мраморным полом и фасадами с утопленной филенкой - последний тренд
Стильный дизайн: большая ванная комната в классическом стиле с врезной раковиной, белыми фасадами, мраморной столешницей, накладной ванной, белой плиткой, зелеными стенами, мраморным полом и фасадами с утопленной филенкой - последний тренд
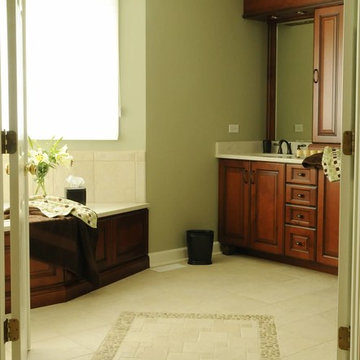
Стильный дизайн: большая главная ванная комната в классическом стиле с фасадами с выступающей филенкой, фасадами цвета дерева среднего тона, угловой ванной, бежевой плиткой, керамической плиткой, зелеными стенами, полом из керамической плитки, врезной раковиной, столешницей из искусственного кварца и бежевым полом - последний тренд
Желтая ванная комната с зелеными стенами – фото дизайна интерьера
3