Желтая ванная комната с открытым душем – фото дизайна интерьера
Сортировать:
Бюджет
Сортировать:Популярное за сегодня
41 - 60 из 424 фото
1 из 3
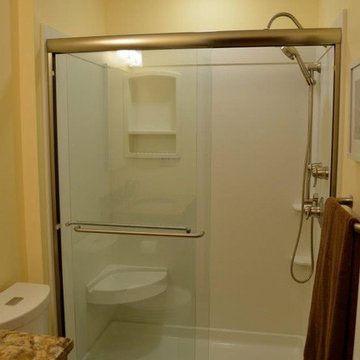
We changed the glass from obscured to clear, making the bathroom feel bigger, and add a corner seat that went along with the Swanstone walls that we had installed for easy cleaning.
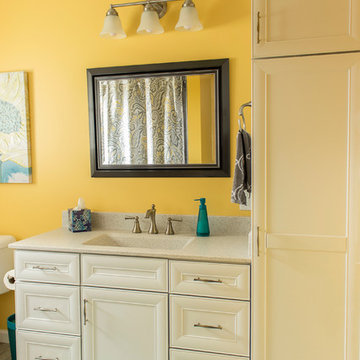
Photo courtesy of KSI Designer Greg Maraugha, Toledo, OH. Merillat Classic Bayville Maple Square in Cotton.
Источник вдохновения для домашнего уюта: главная ванная комната среднего размера в стиле неоклассика (современная классика) с фасадами с утопленной филенкой, белыми фасадами, открытым душем, раздельным унитазом, коричневой плиткой, желтыми стенами, монолитной раковиной и столешницей из искусственного камня
Источник вдохновения для домашнего уюта: главная ванная комната среднего размера в стиле неоклассика (современная классика) с фасадами с утопленной филенкой, белыми фасадами, открытым душем, раздельным унитазом, коричневой плиткой, желтыми стенами, монолитной раковиной и столешницей из искусственного камня
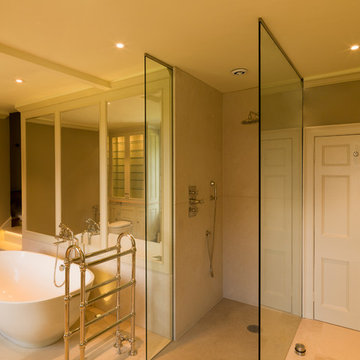
This painted master bathroom was designed and made by Tim Wood.
One end of the bathroom has built in wardrobes painted inside with cedar of Lebanon backs, adjustable shelves, clothes rails, hand made soft close drawers and specially designed and made shoe racking.
The vanity unit has a partners desk look with adjustable angled mirrors and storage behind. All the tap fittings were supplied in nickel including the heated free standing towel rail. The area behind the lavatory was boxed in with cupboards either side and a large glazed cupboard above. Every aspect of this bathroom was co-ordinated by Tim Wood.

Zimmerman
На фото: ванная комната среднего размера в стиле кантри с фасадами с декоративным кантом, белыми фасадами, открытым душем, раздельным унитазом, бежевой плиткой, синей плиткой, керамогранитной плиткой, белыми стенами, полом из травертина, душевой кабиной, врезной раковиной и столешницей из искусственного камня
На фото: ванная комната среднего размера в стиле кантри с фасадами с декоративным кантом, белыми фасадами, открытым душем, раздельным унитазом, бежевой плиткой, синей плиткой, керамогранитной плиткой, белыми стенами, полом из травертина, душевой кабиной, врезной раковиной и столешницей из искусственного камня
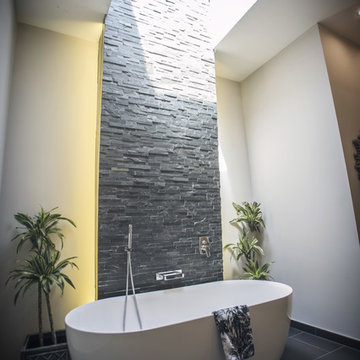
Guest Bathroom featuring bespoke bathroom storage made by the client & tiles from Porcelanosa
Идея дизайна: детская ванная комната среднего размера в современном стиле с отдельно стоящей ванной, открытым душем, бежевыми стенами, открытым душем, темными деревянными фасадами, черной плиткой, плиткой из сланца, полом из керамогранита, раковиной с пьедесталом, столешницей из дерева, бежевым полом и черной столешницей
Идея дизайна: детская ванная комната среднего размера в современном стиле с отдельно стоящей ванной, открытым душем, бежевыми стенами, открытым душем, темными деревянными фасадами, черной плиткой, плиткой из сланца, полом из керамогранита, раковиной с пьедесталом, столешницей из дерева, бежевым полом и черной столешницей
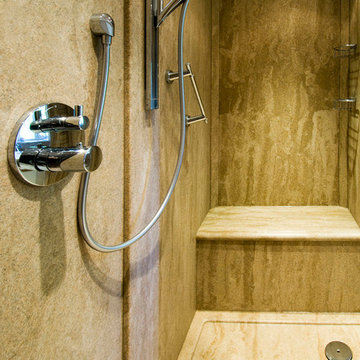
Large walk in shower with built in seat. Walls fully panelled using bespoke made to measure shower panels and a bespoke shower tray - all from solid surface speciliaist Versital.
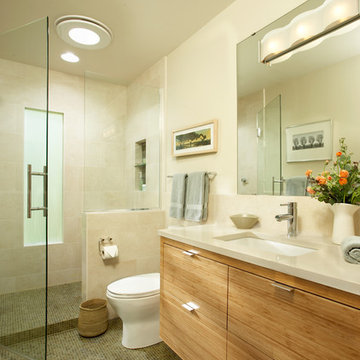
Contemporary bathroom with bamboo cabinetry, glass mosaic flooring and walk-in shower with custom window.
Designer: Rosemary Merrill
Стильный дизайн: ванная комната среднего размера в современном стиле с врезной раковиной, плоскими фасадами, фасадами цвета дерева среднего тона, столешницей из искусственного кварца, открытым душем, унитазом-моноблоком, бежевой плиткой, керамогранитной плиткой и бежевыми стенами - последний тренд
Стильный дизайн: ванная комната среднего размера в современном стиле с врезной раковиной, плоскими фасадами, фасадами цвета дерева среднего тона, столешницей из искусственного кварца, открытым душем, унитазом-моноблоком, бежевой плиткой, керамогранитной плиткой и бежевыми стенами - последний тренд
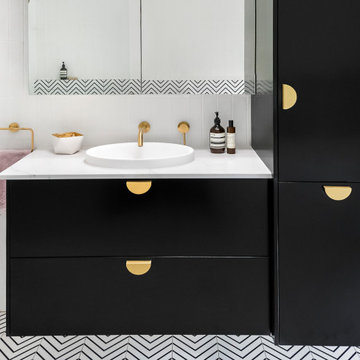
Свежая идея для дизайна: большая детская ванная комната в современном стиле с черными фасадами, отдельно стоящей ванной, открытым душем, инсталляцией, черно-белой плиткой, керамической плиткой, белыми стенами, полом из керамической плитки, настольной раковиной, мраморной столешницей, черным полом, открытым душем, белой столешницей, тумбой под одну раковину, подвесной тумбой и плоскими фасадами - отличное фото интерьера
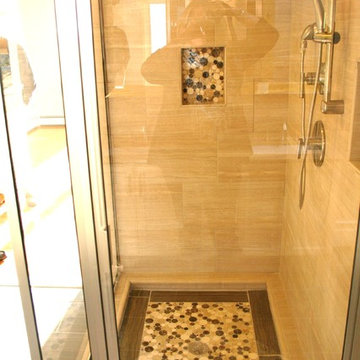
На фото: большая главная ванная комната в современном стиле с фасадами в стиле шейкер, белыми фасадами, мраморной столешницей, бежевой плиткой, отдельно стоящей ванной, открытым душем, раздельным унитазом, накладной раковиной, бежевыми стенами и полом из керамогранита с
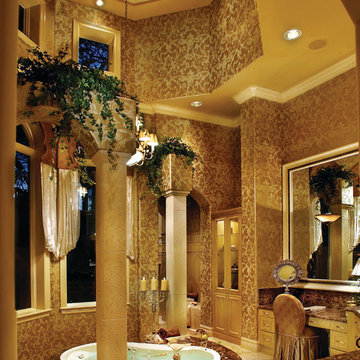
The Sater Design Collection's Alamosa (Plan #6940) Home Plan. Master Bathroom.
На фото: огромная главная ванная комната в средиземноморском стиле с светлыми деревянными фасадами, накладной ванной, открытым душем, унитазом-моноблоком и бежевой плиткой с
На фото: огромная главная ванная комната в средиземноморском стиле с светлыми деревянными фасадами, накладной ванной, открытым душем, унитазом-моноблоком и бежевой плиткой с
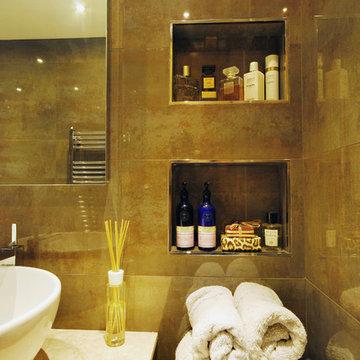
Fine House Studio
На фото: огромная главная ванная комната в современном стиле с настольной раковиной, столешницей из известняка, открытым душем, инсталляцией, коричневой плиткой, каменной плиткой, коричневыми стенами и полом из известняка с
На фото: огромная главная ванная комната в современном стиле с настольной раковиной, столешницей из известняка, открытым душем, инсталляцией, коричневой плиткой, каменной плиткой, коричневыми стенами и полом из известняка с
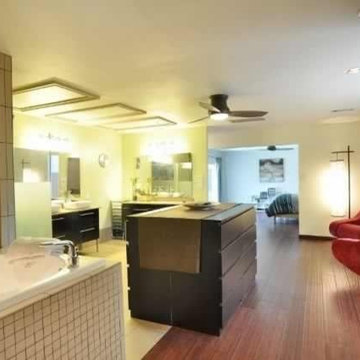
View from the closet. Left is the bathroom. Right is the sitting room. Center is the entrance to the bedroom.
Open spa concept master bathroom, closet and sitting room. Japanese style soaking tub allows good use of space and up right sitting for reading and wine sipping! Easily hop from the shower to the tub.
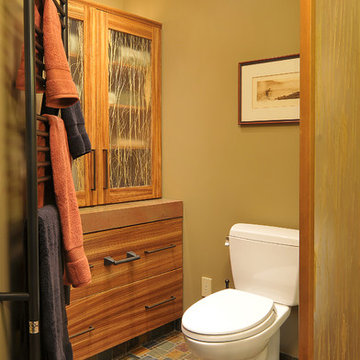
Jim Wright Smith
Пример оригинального дизайна: главная ванная комната среднего размера в стиле рустика с настольной раковиной, плоскими фасадами, фасадами цвета дерева среднего тона, столешницей из бетона, открытым душем, раздельным унитазом, разноцветной плиткой, каменной плиткой, зелеными стенами и полом из сланца
Пример оригинального дизайна: главная ванная комната среднего размера в стиле рустика с настольной раковиной, плоскими фасадами, фасадами цвета дерева среднего тона, столешницей из бетона, открытым душем, раздельным унитазом, разноцветной плиткой, каменной плиткой, зелеными стенами и полом из сланца
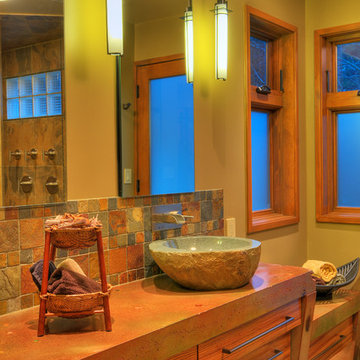
Jim Wright Smith
Пример оригинального дизайна: главная ванная комната среднего размера в стиле рустика с настольной раковиной, плоскими фасадами, фасадами цвета дерева среднего тона, столешницей из бетона, открытым душем, раздельным унитазом, разноцветной плиткой, каменной плиткой, зелеными стенами и полом из сланца
Пример оригинального дизайна: главная ванная комната среднего размера в стиле рустика с настольной раковиной, плоскими фасадами, фасадами цвета дерева среднего тона, столешницей из бетона, открытым душем, раздельным унитазом, разноцветной плиткой, каменной плиткой, зелеными стенами и полом из сланца
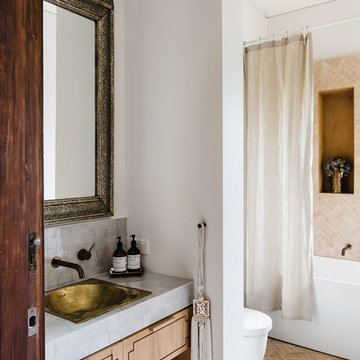
Стильный дизайн: ванная комната среднего размера в средиземноморском стиле с светлыми деревянными фасадами, бежевой плиткой, белыми стенами, накладной раковиной, шторкой для ванной, отдельно стоящей ванной, открытым душем, унитазом-моноблоком, каменной плиткой, бетонным полом, душевой кабиной, столешницей из плитки, белым полом и плоскими фасадами - последний тренд
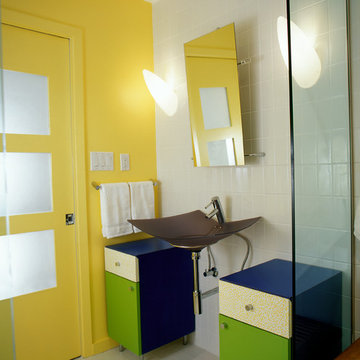
In what was previously the master ensuite (now the bathroom for the young son), the homeowners wanted a bathroom that was appropriate for as a 5-year old, but contemporary enough to be relevant as he grew up. The flexible sink will bend with pressure and the tilting mirror can be moved as he grows. With only one painted wall and movable cabinets, his current favorite colors can easily change as his tastes change.
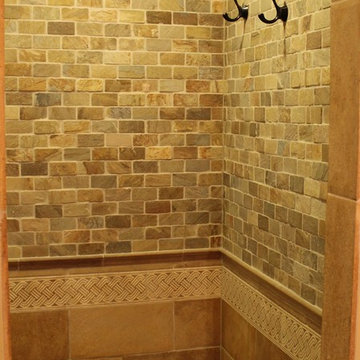
На фото: главная ванная комната в классическом стиле с светлыми деревянными фасадами, открытым душем, разноцветной плиткой, каменной плиткой и полом из известняка
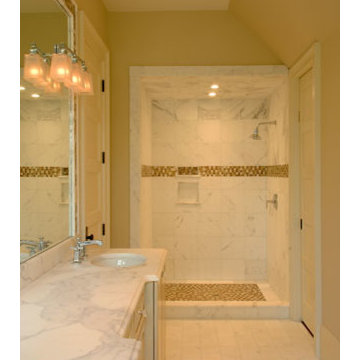
Tripp Smith
Идея дизайна: большой совмещенный санузел в стиле неоклассика (современная классика) с открытым душем, бежевыми стенами, душевой кабиной, врезной раковиной, белым полом, открытым душем, белой столешницей, тумбой под две раковины и встроенной тумбой
Идея дизайна: большой совмещенный санузел в стиле неоклассика (современная классика) с открытым душем, бежевыми стенами, душевой кабиной, врезной раковиной, белым полом, открытым душем, белой столешницей, тумбой под две раковины и встроенной тумбой
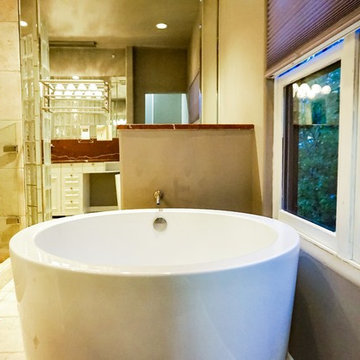
Updates to the Master Bath included enameling the windows white, custom cellular shades, paint, new lighting, a Japanese Ofuro soaking tub, and connecting the bathroom to the Master Closet via new pass through.
The rare red Italian marble counters were untouched, as well as the stone flooring and its radiant heat system.

After many years of careful consideration and planning, these clients came to us with the goal of restoring this home’s original Victorian charm while also increasing its livability and efficiency. From preserving the original built-in cabinetry and fir flooring, to adding a new dormer for the contemporary master bathroom, careful measures were taken to strike this balance between historic preservation and modern upgrading. Behind the home’s new exterior claddings, meticulously designed to preserve its Victorian aesthetic, the shell was air sealed and fitted with a vented rainscreen to increase energy efficiency and durability. With careful attention paid to the relationship between natural light and finished surfaces, the once dark kitchen was re-imagined into a cheerful space that welcomes morning conversation shared over pots of coffee.
Every inch of this historical home was thoughtfully considered, prompting countless shared discussions between the home owners and ourselves. The stunning result is a testament to their clear vision and the collaborative nature of this project.
Photography by Radley Muller Photography
Design by Deborah Todd Building Design Services
Желтая ванная комната с открытым душем – фото дизайна интерьера
3