Желтая ванная комната с открытым душем – фото дизайна интерьера
Сортировать:
Бюджет
Сортировать:Популярное за сегодня
21 - 40 из 424 фото
1 из 3
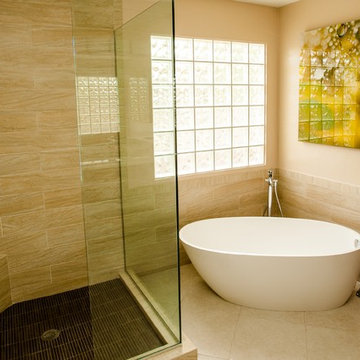
На фото: главная ванная комната среднего размера в стиле неоклассика (современная классика) с плоскими фасадами, фасадами цвета дерева среднего тона, отдельно стоящей ванной, открытым душем, раздельным унитазом, бежевой плиткой, керамогранитной плиткой, бежевыми стенами, полом из керамогранита, столешницей из гранита, врезной раковиной, бежевым полом и открытым душем с
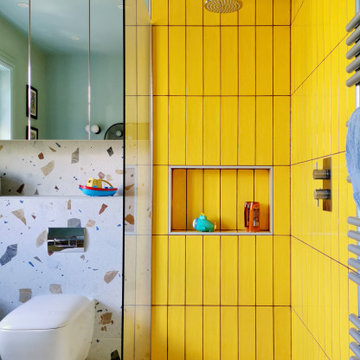
Kids bathrooms and curves.
Toddlers, wet tiles and corners don't mix, so I found ways to add as many soft curves as I could in this kiddies bathroom. The round ended bath was tiled in with fun kit-kat tiles, which echoes the rounded edges of the double vanity unit. Those large format, terrazzo effect porcelain tiles disguise a multitude of sins too.
A lot of clients ask for wall mounted taps for family bathrooms, well let’s face it, they look real nice. But I don’t think they’re particularly family friendly. The levers are higher and harder for small hands to reach and water from dripping fingers can splosh down the wall and onto the top of the vanity, making a right ole mess. Some of you might disagree, but this is what i’ve experienced and I don't rate. So for this bathroom, I went with a pretty bombproof all in one, moulded double sink with no nooks and crannies for water and grime to find their way to.
The double drawers house all of the bits and bobs needed by the sink and by keeping the floor space clear, there’s plenty of room for bath time toys baskets.
The brief: can you design a bathroom suitable for two boys (1 and 4)? So I did. It was fun!

Пример оригинального дизайна: большая детская ванная комната в современном стиле с белыми фасадами, отдельно стоящей ванной, открытым душем, инсталляцией, синей плиткой, монолитной раковиной, открытым душем, тумбой под две раковины и подвесной тумбой

Built by Old Hampshire Designs, Inc.
John W. Hession, Photographer
Свежая идея для дизайна: ванная комната среднего размера в стиле рустика с темными деревянными фасадами, разноцветной плиткой, каменной плиткой, коричневыми стенами, душевой кабиной, врезной раковиной, душем с распашными дверями, открытым душем, коричневым полом, зеркалом с подсветкой и плоскими фасадами - отличное фото интерьера
Свежая идея для дизайна: ванная комната среднего размера в стиле рустика с темными деревянными фасадами, разноцветной плиткой, каменной плиткой, коричневыми стенами, душевой кабиной, врезной раковиной, душем с распашными дверями, открытым душем, коричневым полом, зеркалом с подсветкой и плоскими фасадами - отличное фото интерьера

To meet the client‘s brief and maintain the character of the house it was decided to retain the existing timber framed windows and VJ timber walling above tiles.
The client loves green and yellow, so a patterned floor tile including these colours was selected, with two complimentry subway tiles used for the walls up to the picture rail. The feature green tile used in the back of the shower. A playful bold vinyl wallpaper was installed in the bathroom and above the dado rail in the toilet. The corner back to wall bath, brushed gold tapware and accessories, wall hung custom vanity with Davinci Blanco stone bench top, teardrop clearstone basin, circular mirrored shaving cabinet and antique brass wall sconces finished off the look.
The picture rail in the high section was painted in white to match the wall tiles and the above VJ‘s were painted in Dulux Triamble to match the custom vanity 2 pak finish. This colour framed the small room and with the high ceilings softened the space and made it more intimate. The timber window architraves were retained, whereas the architraves around the entry door were painted white to match the wall tiles.
The adjacent toilet was changed to an in wall cistern and pan with tiles, wallpaper, accessories and wall sconces to match the bathroom
Overall, the design allowed open easy access, modernised the space and delivered the wow factor that the client was seeking.
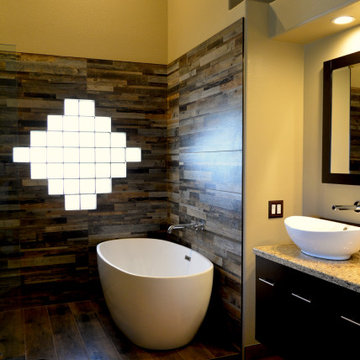
Complete Master Bathroom remodel... Warm wood look tile, with walk-in shower featuring 3 shower heads plus rain head. freestanding bathtub, wall mounted faucets, vessel sinks and floating vanity.
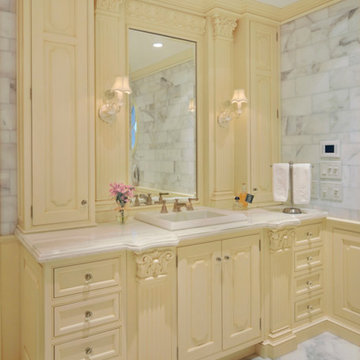
Rutt classic handmade cabinetry, Custom doorstyle, white paint with yellow glaze, Calacata Gold countertops, Calacata gold wall & floor tile
Стильный дизайн: большая главная ванная комната в классическом стиле с накладной раковиной, желтыми фасадами, мраморным полом, открытым душем, раздельным унитазом, белой плиткой, каменной плиткой, белыми стенами, мраморной столешницей и фасадами с выступающей филенкой - последний тренд
Стильный дизайн: большая главная ванная комната в классическом стиле с накладной раковиной, желтыми фасадами, мраморным полом, открытым душем, раздельным унитазом, белой плиткой, каменной плиткой, белыми стенами, мраморной столешницей и фасадами с выступающей филенкой - последний тренд

Bagno piano terra.
Rivestimento in piastrelle EQUIPE. Lavabo da appoggio, realizzato su misura su disegno del progettista in ACCIAIO INOX. Mobile realizzato su misura. Finitura ante LACCATO, interni LAMINATO.
Pavimentazione realizzata in marmo CEPPO DI GRE.
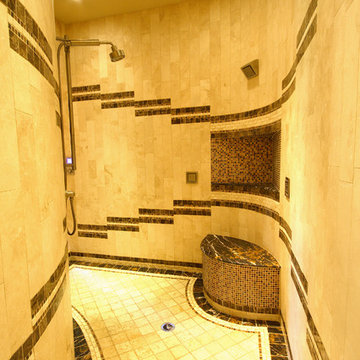
Пример оригинального дизайна: ванная комната в стиле неоклассика (современная классика) с открытым душем, бежевой плиткой и открытым душем
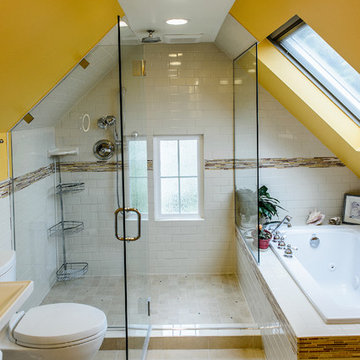
Источник вдохновения для домашнего уюта: главная ванная комната среднего размера в стиле фьюжн с накладной ванной, открытым душем, белой плиткой, керамогранитной плиткой, желтыми стенами, полом из керамогранита, раковиной с пьедесталом и раздельным унитазом
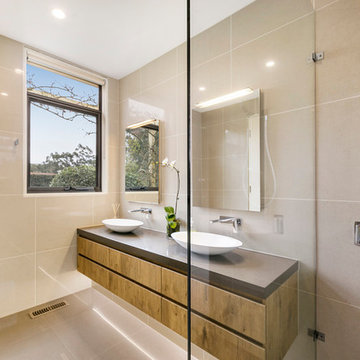
Coarse grained timber cabinetry provides an organic touch to this stunning contemporary bathroom with deep drawers, suspended vanity, mirrored cabinets and an oval vessel basins
Photography: Tim Turner
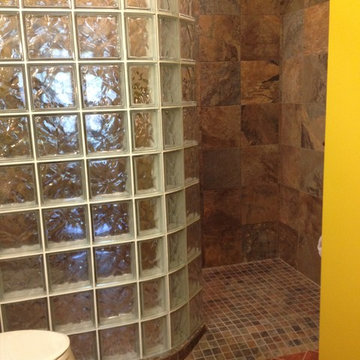
This glass block wall was prefabricated in sections and then installed on the site to save time and money. The waterproof ready for tile base was custom designed to fit this glass block wall.
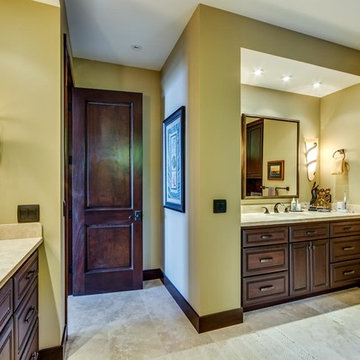
На фото: большая ванная комната в морском стиле с фасадами с выступающей филенкой, коричневыми фасадами, полновстраиваемой ванной, открытым душем, унитазом-моноблоком, бежевой плиткой, каменной плиткой, бежевыми стенами, полом из травертина и врезной раковиной
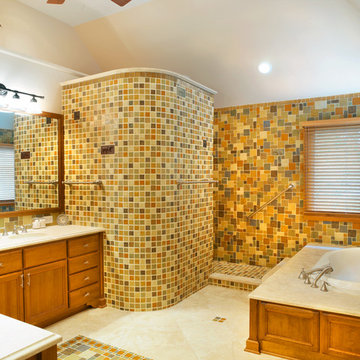
Свежая идея для дизайна: ванная комната в классическом стиле с фасадами с утопленной филенкой, фасадами цвета дерева среднего тона, открытым душем, разноцветной плиткой, разноцветными стенами, накладной ванной и открытым душем - отличное фото интерьера
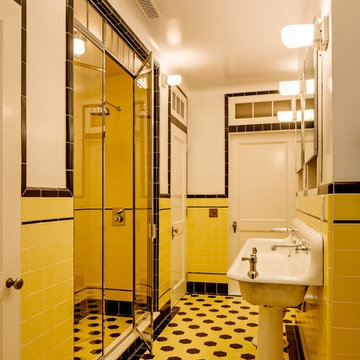
photography by Matthew Placek
Идея дизайна: большая главная ванная комната в классическом стиле с ванной на ножках, открытым душем, белой плиткой, керамической плиткой, желтыми стенами, полом из керамической плитки, раковиной с пьедесталом, желтым полом и душем с распашными дверями
Идея дизайна: большая главная ванная комната в классическом стиле с ванной на ножках, открытым душем, белой плиткой, керамической плиткой, желтыми стенами, полом из керамической плитки, раковиной с пьедесталом, желтым полом и душем с распашными дверями
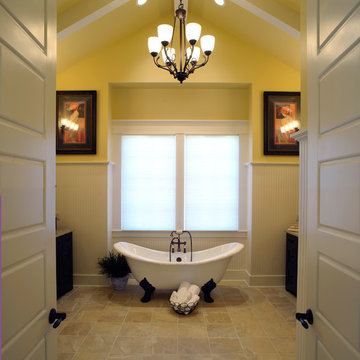
Пример оригинального дизайна: главная ванная комната в классическом стиле с фасадами в стиле шейкер, темными деревянными фасадами, отдельно стоящей ванной, открытым душем, желтыми стенами, врезной раковиной, столешницей из гранита, открытым душем, тумбой под две раковины, встроенной тумбой и балками на потолке

Fun, Whimsical Guest Bathroom: All done up in Hot Pink and Vibrant Green - this space would make anyone smile.
На фото: ванная комната среднего размера в стиле фьюжн с открытым душем, унитазом-моноблоком, серой плиткой, керамогранитной плиткой, зелеными стенами, полом из керамогранита, врезной раковиной, столешницей из искусственного камня, белым полом, душем с распашными дверями, зеленой столешницей и фасадами с филенкой типа жалюзи
На фото: ванная комната среднего размера в стиле фьюжн с открытым душем, унитазом-моноблоком, серой плиткой, керамогранитной плиткой, зелеными стенами, полом из керамогранита, врезной раковиной, столешницей из искусственного камня, белым полом, душем с распашными дверями, зеленой столешницей и фасадами с филенкой типа жалюзи
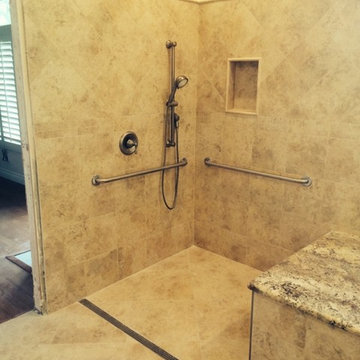
Идея дизайна: большая главная ванная комната в современном стиле с фасадами с выступающей филенкой, темными деревянными фасадами, столешницей из гранита, полновстраиваемой ванной, открытым душем, раздельным унитазом, бежевой плиткой, керамической плиткой, бежевыми стенами и полом из керамической плитки
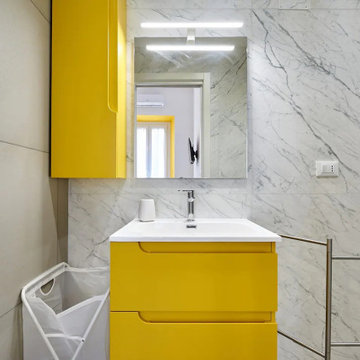
Пример оригинального дизайна: узкая и длинная ванная комната среднего размера в современном стиле с плоскими фасадами, желтыми фасадами, открытым душем, раздельным унитазом, серой плиткой, мраморной плиткой, серыми стенами, полом из керамогранита, душевой кабиной, монолитной раковиной, столешницей из искусственного кварца, серым полом, душем с распашными дверями, белой столешницей, тумбой под одну раковину и подвесной тумбой
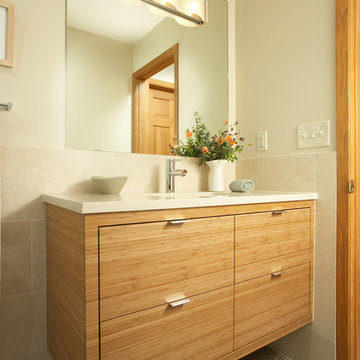
Contemporary bathroom with bamboo cabinetry, glass mosaic flooring and walk-in shower with custom window.
Designer: Rosemary Merrill
Источник вдохновения для домашнего уюта: ванная комната среднего размера в современном стиле с врезной раковиной, плоскими фасадами, фасадами цвета дерева среднего тона, столешницей из искусственного кварца, открытым душем, унитазом-моноблоком, бежевой плиткой, керамогранитной плиткой, бежевыми стенами и душевой кабиной
Источник вдохновения для домашнего уюта: ванная комната среднего размера в современном стиле с врезной раковиной, плоскими фасадами, фасадами цвета дерева среднего тона, столешницей из искусственного кварца, открытым душем, унитазом-моноблоком, бежевой плиткой, керамогранитной плиткой, бежевыми стенами и душевой кабиной
Желтая ванная комната с открытым душем – фото дизайна интерьера
2