Желтая столовая – фото дизайна интерьера с высоким бюджетом
Сортировать:
Бюджет
Сортировать:Популярное за сегодня
61 - 80 из 309 фото
1 из 3
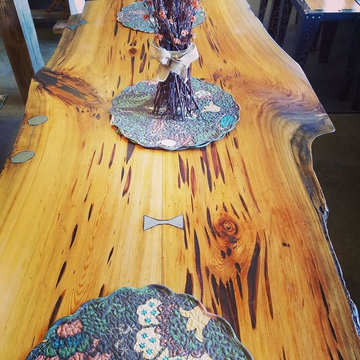
Источник вдохновения для домашнего уюта: отдельная столовая среднего размера в стиле рустика с бетонным полом и серым полом
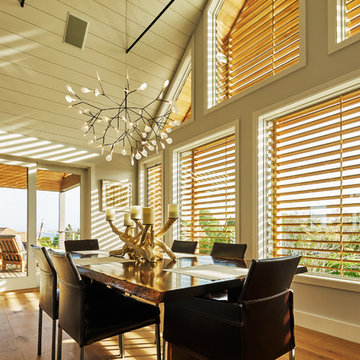
Пример оригинального дизайна: кухня-столовая среднего размера в стиле ретро с бежевыми стенами, светлым паркетным полом и бежевым полом без камина
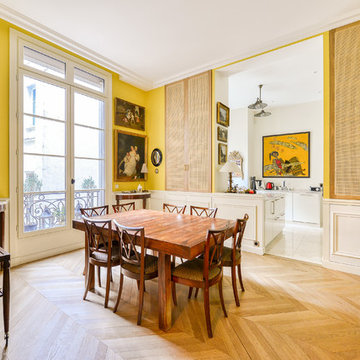
Meero
На фото: гостиная-столовая среднего размера в современном стиле с желтыми стенами и светлым паркетным полом без камина с
На фото: гостиная-столовая среднего размера в современном стиле с желтыми стенами и светлым паркетным полом без камина с
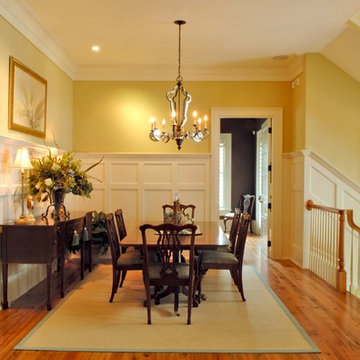
Tripp Smith
Источник вдохновения для домашнего уюта: отдельная столовая среднего размера в викторианском стиле с желтыми стенами, светлым паркетным полом, коричневым полом и панелями на стенах без камина
Источник вдохновения для домашнего уюта: отдельная столовая среднего размера в викторианском стиле с желтыми стенами, светлым паркетным полом, коричневым полом и панелями на стенах без камина
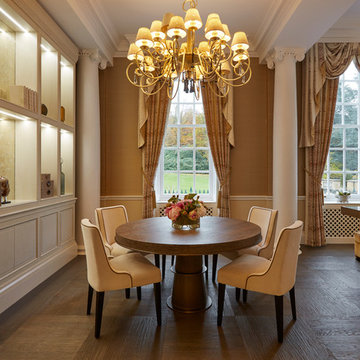
На фото: гостиная-столовая среднего размера в викторианском стиле с бежевыми стенами и темным паркетным полом
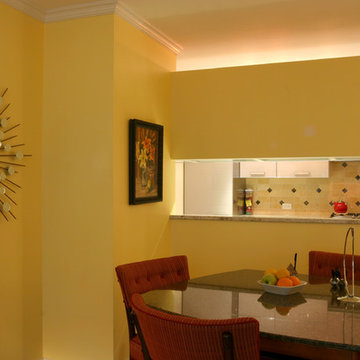
Идея дизайна: маленькая отдельная столовая в стиле модернизм с полом из керамической плитки и желтыми стенами без камина для на участке и в саду
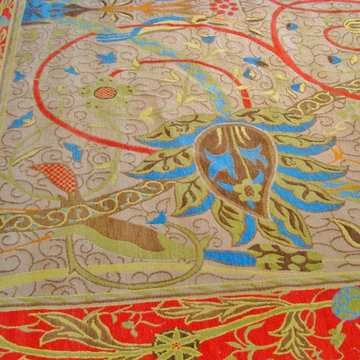
Lois Moore/ Lolo Moore/ Periwinkles
Источник вдохновения для домашнего уюта: отдельная столовая среднего размера в классическом стиле с белыми стенами, темным паркетным полом, стандартным камином и фасадом камина из камня
Источник вдохновения для домашнего уюта: отдельная столовая среднего размера в классическом стиле с белыми стенами, темным паркетным полом, стандартным камином и фасадом камина из камня
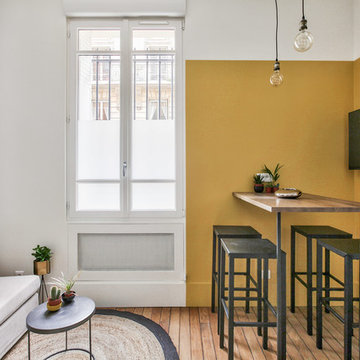
Une salle à manger délimitée aux murs par des pans de couleur jaune, permettant de créer une pièce en plus visuellement, et de casser la hauteur sous plafond, avec un jeu plafond blanc/suspension filaire avec douille laiton et ampoule ronde à filament.
Le tout devant un joli espace salon en alcôve entouré d'une bibliothèque sur-mesure anthracite, fermée en partie basse, ouverte avec étagères en partie haute, avec un fond de papier peint. Salon délimité au sol par un joli tapis rond qui vient casser les formes franches de l'ensemble.
https://www.nevainteriordesign.com/
Liens Magazines :
Houzz
https://www.houzz.fr/ideabooks/97017180/list/couleur-d-hiver-le-jaune-curry-epice-la-decoration
Castorama
https://www.18h39.fr/articles/9-conseils-de-pro-pour-rendre-un-appartement-en-rez-de-chaussee-lumineux.html
Maison Créative
http://www.maisoncreative.com/transformer/amenager/comment-amenager-lespace-sous-une-mezzanine-9753
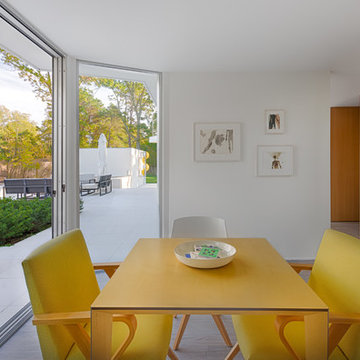
The somewhat unusual configuration of this home office, the austere colors, stylish furniture, quality finishes and several different types of lighting make this office an ideal place not only for creative work, but also for receiving important people and holding negotiations.
The prevailing color here is grey that is perfect for creating a business atmosphere. The room doesn’t seem cramped thanks to the few office furniture pieces.
If your home needs a high-quality office, then be certain to order our interior design service. Thanks to the service, you are bound to get the office that perfectly meets your needs and wishes!
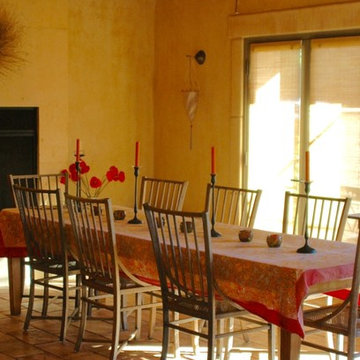
Juliana Carlsen chose reclaimed antique Terra-cotta tile floor as the base for Dining Room featuring Venetian plaster walls, beamed ceiling and a Fortuny fixture.
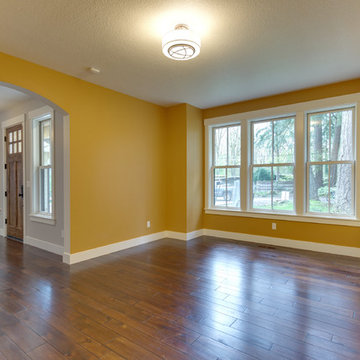
Our client's wanted to create a home that was a blending of a classic farmhouse style with a modern twist, both on the interior layout and styling as well as the exterior. With two young children, they sought to create a plan layout which would provide open spaces and functionality for their family but also had the flexibility to evolve and modify the use of certain spaces as their children and lifestyle grew and changed.
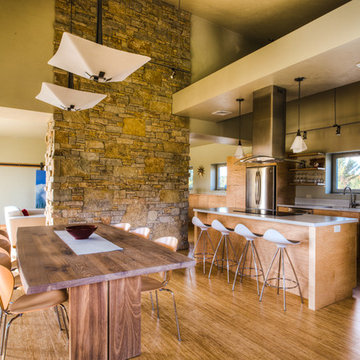
Jake Rhode
Пример оригинального дизайна: кухня-столовая среднего размера в современном стиле с бежевыми стенами, полом из бамбука и коричневым полом без камина
Пример оригинального дизайна: кухня-столовая среднего размера в современном стиле с бежевыми стенами, полом из бамбука и коричневым полом без камина
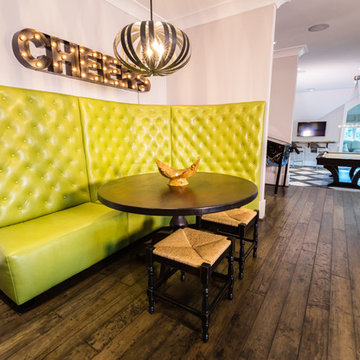
Giorgio Litt www.giorgiolittphotography.com
На фото: большая столовая в стиле неоклассика (современная классика) с серыми стенами и темным паркетным полом с
На фото: большая столовая в стиле неоклассика (современная классика) с серыми стенами и темным паркетным полом с
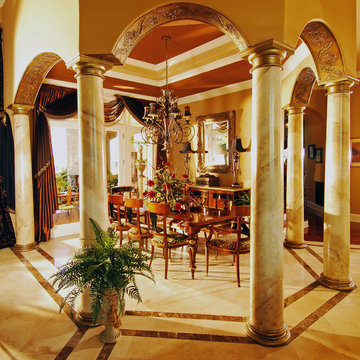
На фото: отдельная столовая среднего размера в средиземноморском стиле с мраморным полом и разноцветными стенами без камина с
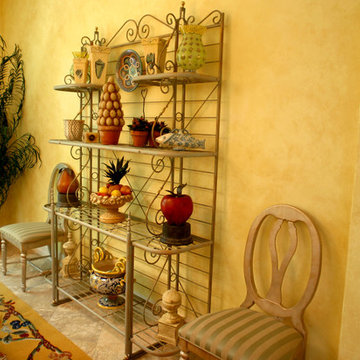
Photography by Bruce Miller
Свежая идея для дизайна: большая отдельная столовая в стиле фьюжн с желтыми стенами и полом из травертина - отличное фото интерьера
Свежая идея для дизайна: большая отдельная столовая в стиле фьюжн с желтыми стенами и полом из травертина - отличное фото интерьера
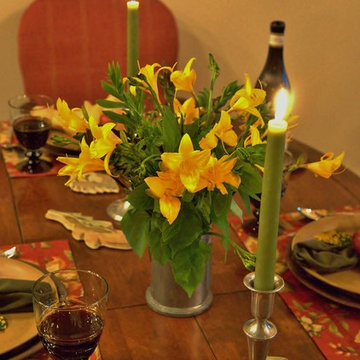
Carolyn Bates Photography
Стильный дизайн: гостиная-столовая среднего размера в стиле рустика с темным паркетным полом - последний тренд
Стильный дизайн: гостиная-столовая среднего размера в стиле рустика с темным паркетным полом - последний тренд
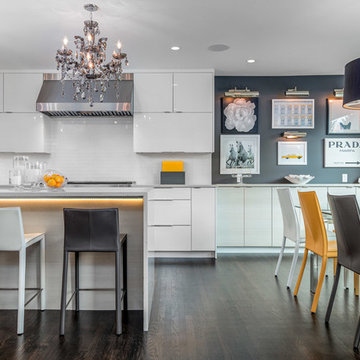
Abodian
Идея дизайна: кухня-столовая среднего размера в современном стиле с темным паркетным полом и серыми стенами без камина
Идея дизайна: кухня-столовая среднего размера в современном стиле с темным паркетным полом и серыми стенами без камина
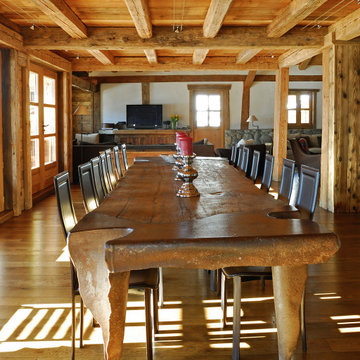
Cette ancienne ferme du début du 20ème siècle dans la montagne de Haute -Savoie a besoin d’être agrandie et de se moderniser pour accueillir ses occupants.
Il s’agit initialement d’un beau corps de ferme pour lequel nous réalisons des travaux d’extension au sol et en hauteur puis tous ses aménagements intérieurs.
Pour correspondre à la demande des clients, nous leur proposons des plans pour :
• La rehausse d’un étage
• L’extension d’un tiers de la largeur du bâtiment
• L’aménagement intérieur de leur nouvel espace de façon moderne et chaleureuse
Un point essentiel avant la réalisation des travaux a été de réfléchir à la meilleure isolation possible pour les nouveaux espaces ainsi que l’optimisation énergétique sur l’existant. PF construction 1943 est certifiée RGE ce qui nous permet d’être efficace pour proposer des solutions adaptées pour améliorer l’isolation et la performance énergétique sur ce projet en Haute-Savoie.
Pour initier des travaux d’extension en montagne sur d’anciennes bâtisses, nous avons travaillé en collaboration avec un bureau technique d’infiltrométrie et un bureau d’étude structure.
Le cabinet d’architecture partenaire de notre entreprise a réalisé les cotes et les plans pour obtenir le permis de construire.
Pour l’aménagement extérieur et intérieur, notre expertise sur le bois nous permet de nous entourer des meilleurs fournisseurs et des artisans compétents pour la réalisation des travaux de second œuvre et de finitions.
Avec l’agrandissement en largeur et en hauteur, le gain de place est considérable. L’ensemble se marie parfaitement à l’environnement de Carroz d’Arâches.
Pour des conseils pour la rénovation complète et l’extension de votre chalet ou de votre corps de ferme, n’hésitez pas à nous contacter.
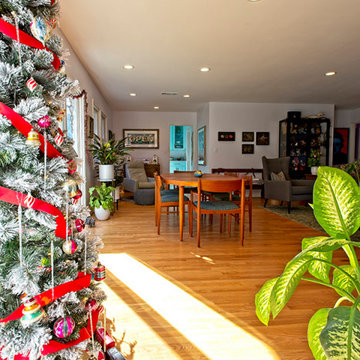
A home that epitomizes mid-century modern, this transformation took a covered patio and turned it into an amazing open dining room. The 130 s.f. space is an expansion of the existing living & dining areas; it expanded both of them and the open area now has a large glass patio door that allows the natural light in and provides a beautiful view to the back courtyard!
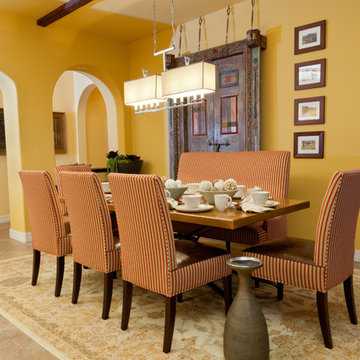
Antique door from Arhaus' one of a kind artifacts, was used to create interesting wall art. The 800 lb design element was safely bungeed from a variety of copper painted, hardware items.
Photo: Robin G. London
Желтая столовая – фото дизайна интерьера с высоким бюджетом
4