Желтая столовая – фото дизайна интерьера с высоким бюджетом
Сортировать:
Бюджет
Сортировать:Популярное за сегодня
21 - 40 из 309 фото
1 из 3

Идея дизайна: гостиная-столовая среднего размера в современном стиле с бетонным полом, белыми стенами и серым полом без камина
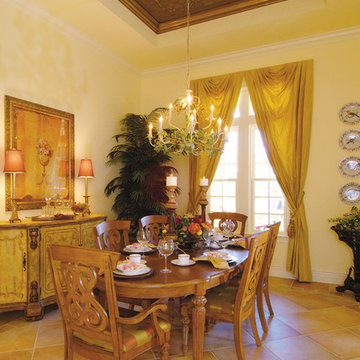
Dining Room. The Sater Design Collection's luxury, Farmhouse home plan "Bainbridge" (Plan #7051). saterdesign.com
Стильный дизайн: отдельная столовая среднего размера в стиле кантри с бежевыми стенами и полом из керамической плитки без камина - последний тренд
Стильный дизайн: отдельная столовая среднего размера в стиле кантри с бежевыми стенами и полом из керамической плитки без камина - последний тренд
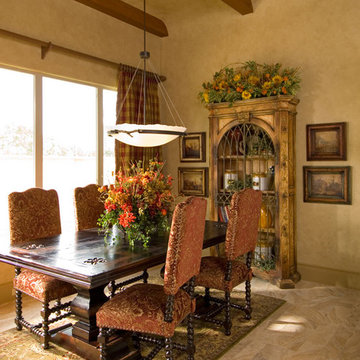
The breakfast area in this custom home is as large as many dining rooms, leaving plenty of space for a long table, large barley twist side chairs and a hutch with iron gate doors. Softening the tile floors is a handknotted rug in green and rust wool. Drapery panels accent the wall color and the beam stain perfectly.
Design: Wesley-Wayne Interiors
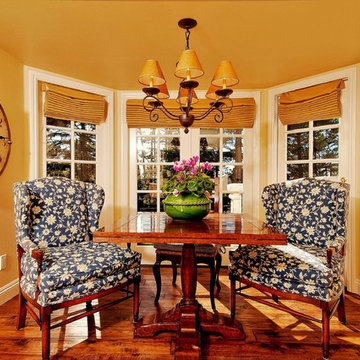
Project: 6000 sq. ft. Pebble Beach estate. Breakfast Nook.
Стильный дизайн: маленькая отдельная столовая в классическом стиле с желтыми стенами и паркетным полом среднего тона без камина для на участке и в саду - последний тренд
Стильный дизайн: маленькая отдельная столовая в классическом стиле с желтыми стенами и паркетным полом среднего тона без камина для на участке и в саду - последний тренд
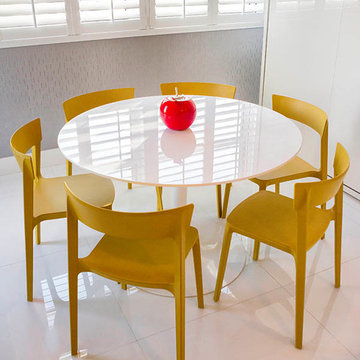
This room easily convert into a guest bedroom, just a simple touch and the hidden blackout are down, frosted door closed, murphy bed opened and the dining area is now a private sleeping area.bluemoon filmwork
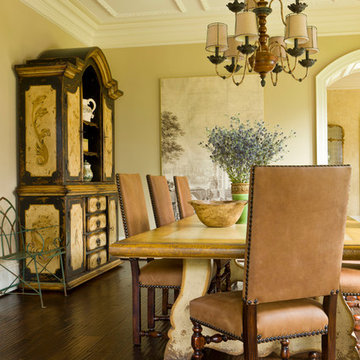
Photographer: Gordon Beall
Builder: Tom Offutt, TJO Company
Architect: Richard Foster
На фото: большая отдельная столовая в средиземноморском стиле с бежевыми стенами, темным паркетным полом и коричневым полом без камина с
На фото: большая отдельная столовая в средиземноморском стиле с бежевыми стенами, темным паркетным полом и коричневым полом без камина с
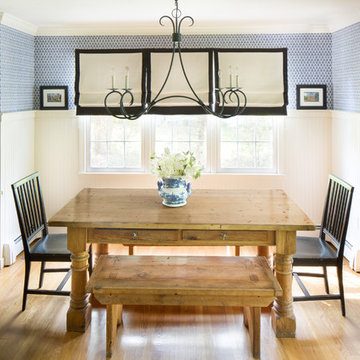
Kyle Caldwell
Идея дизайна: кухня-столовая среднего размера в стиле кантри с синими стенами и светлым паркетным полом
Идея дизайна: кухня-столовая среднего размера в стиле кантри с синими стенами и светлым паркетным полом
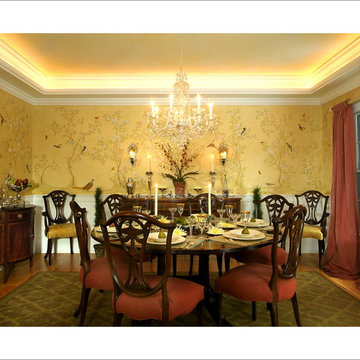
Joseph St. Pierre
На фото: большая отдельная столовая в классическом стиле с желтыми стенами, паркетным полом среднего тона и коричневым полом с
На фото: большая отдельная столовая в классическом стиле с желтыми стенами, паркетным полом среднего тона и коричневым полом с
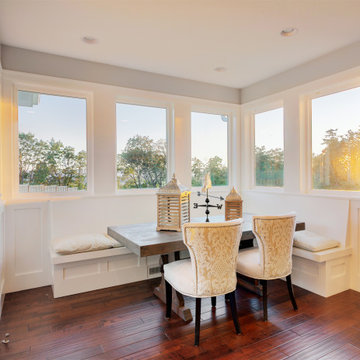
Modern transitional farmhouse with white cabinets and wood floor
Свежая идея для дизайна: столовая среднего размера в стиле неоклассика (современная классика) с с кухонным уголком и паркетным полом среднего тона - отличное фото интерьера
Свежая идея для дизайна: столовая среднего размера в стиле неоклассика (современная классика) с с кухонным уголком и паркетным полом среднего тона - отличное фото интерьера
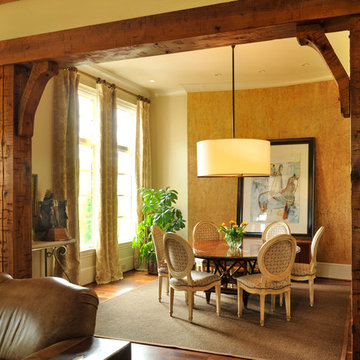
Источник вдохновения для домашнего уюта: большая гостиная-столовая в классическом стиле с разноцветными стенами и темным паркетным полом без камина
Matthew Millman
Идея дизайна: большая гостиная-столовая в современном стиле с ковровым покрытием и бежевыми стенами
Идея дизайна: большая гостиная-столовая в современном стиле с ковровым покрытием и бежевыми стенами

Идея дизайна: большая кухня-столовая в стиле модернизм с серыми стенами, светлым паркетным полом и разноцветным полом
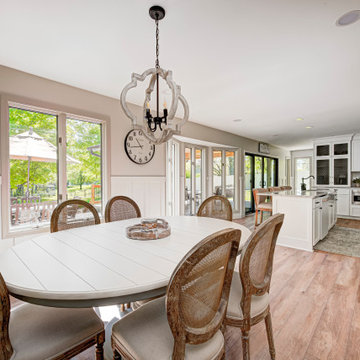
This elegant home remodel created a bright, transitional farmhouse charm, replacing the old, cramped setup with a functional, family-friendly design.
In the dining area adjacent to the kitchen, an elegant oval table takes center stage, surrounded by beautiful chairs and a stunning lighting fixture, creating an inviting atmosphere for family gatherings and meals.
---Project completed by Wendy Langston's Everything Home interior design firm, which serves Carmel, Zionsville, Fishers, Westfield, Noblesville, and Indianapolis.
For more about Everything Home, see here: https://everythinghomedesigns.com/
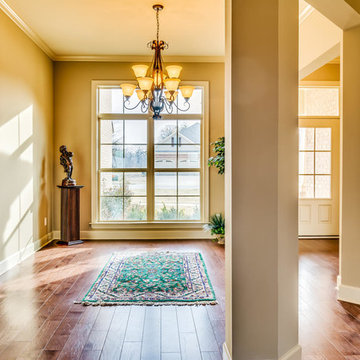
Danny Hooks
Свежая идея для дизайна: большая кухня-столовая в классическом стиле с бежевыми стенами и темным паркетным полом без камина - отличное фото интерьера
Свежая идея для дизайна: большая кухня-столовая в классическом стиле с бежевыми стенами и темным паркетным полом без камина - отличное фото интерьера
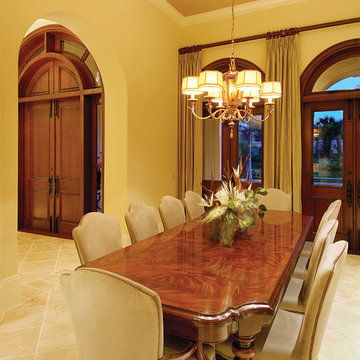
The Sater Design Collection's luxury, Mediterranean home plan "Prima Porta" (Plan #6955). saterdesign.com
Свежая идея для дизайна: большая отдельная столовая в средиземноморском стиле с бежевыми стенами и полом из травертина без камина - отличное фото интерьера
Свежая идея для дизайна: большая отдельная столовая в средиземноморском стиле с бежевыми стенами и полом из травертина без камина - отличное фото интерьера

This impressive home has an open plan design, with an entire wall of bi-fold doors along the full stretch of the house, looking out onto the garden and rolling countryside. It was clear on my first visit that this home already had great bones and didn’t need a complete makeover. Additional seating, lighting, wall art and soft furnishings were sourced throughout the ground floor to work alongside some existing furniture.
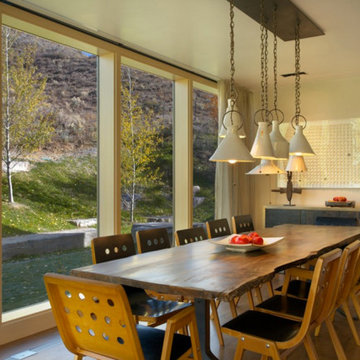
На фото: отдельная столовая среднего размера в стиле модернизм с бежевыми стенами и паркетным полом среднего тона с
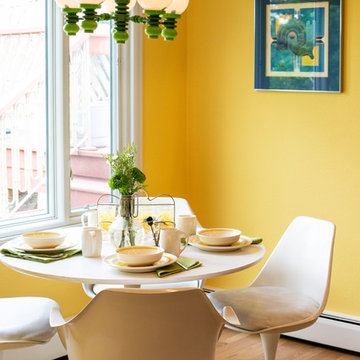
When a client tells us they’re a mid-century collector and long for a kitchen design unlike any other we are only too happy to oblige. This kitchen is saturated in mid-century charm and its custom features make it difficult to pin-point our favorite aspect!
Cabinetry
We had the pleasure of partnering with one of our favorite Denver cabinet shops to make our walnut dreams come true! We were able to include a multitude of custom features in this kitchen including frosted glass doors in the island, open cubbies, a hidden cutting board, and great interior cabinet storage. But what really catapults these kitchen cabinets to the next level is the eye-popping angled wall cabinets with sliding doors, a true throwback to the magic of the mid-century kitchen. Streamline brushed brass cabinetry pulls provided the perfect lux accent against the handsome walnut finish of the slab cabinetry doors.
Tile
Amidst all the warm clean lines of this mid-century kitchen we wanted to add a splash of color and pattern, and a funky backsplash tile did the trick! We utilized a handmade yellow picket tile with a high variation to give us a bit of depth; and incorporated randomly placed white accent tiles for added interest and to compliment the white sliding doors of the angled cabinets, helping to bring all the materials together.
Counter
We utilized a quartz along the counter tops that merged lighter tones with the warm tones of the cabinetry. The custom integrated drain board (in a starburst pattern of course) means they won’t have to clutter their island with a large drying rack. As an added bonus, the cooktop is recessed into the counter, to create an installation flush with the counter surface.
Stair Rail
Not wanting to miss an opportunity to add a touch of geometric fun to this home, we designed a custom steel handrail. The zig-zag design plays well with the angles of the picket tiles and the black finish ties in beautifully with the black metal accents in the kitchen.
Lighting
We removed the original florescent light box from this kitchen and replaced it with clean recessed lights with accents of recessed undercabinet lighting and a terrifically vintage fixture over the island that pulls together the black and brushed brass metal finishes throughout the space.
This kitchen has transformed into a strikingly unique space creating the perfect home for our client’s mid-century treasures.
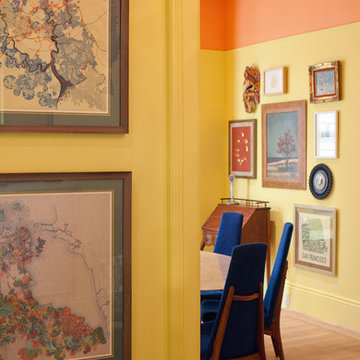
Eurydice Galka Photography
SAWYERS DESIGN
На фото: отдельная столовая среднего размера в стиле неоклассика (современная классика) с желтыми стенами, светлым паркетным полом и стандартным камином
На фото: отдельная столовая среднего размера в стиле неоклассика (современная классика) с желтыми стенами, светлым паркетным полом и стандартным камином
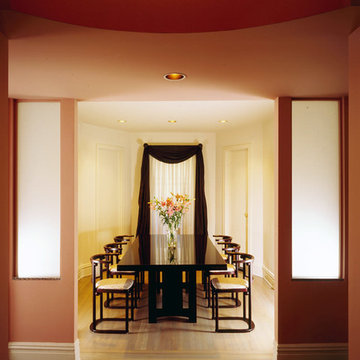
The strong formal axis set up by this portal demands an appropriately dramatic termination of the visit it created. This is accomplished by a clever alteration of the window end of the dining room. A new space with a strong focal point is now created for balance. An irregular space with two asymmetrical windows and one splayed wall is transforming by adding another splayed wall to match the exiting one. A new door to the powder room in this wall mirrors an existing recess in the existing spayed wall to create a symmetrical effect. This simple action makes the minuscule powder room much larger, creating a sense of false perspective to increase the apparent size of the dining room and places a single window on axis with the foyer. This window is given an appropriately grand window treatments with traditional swags framing a diaphanous sheer. This shear conveys the same softness as the sandblasted glass panels at the opposite end of the room, yet provided a transitional counterpoint to their modernity.
Желтая столовая – фото дизайна интерьера с высоким бюджетом
2