Желтая спальня с синими стенами – фото дизайна интерьера
Сортировать:
Бюджет
Сортировать:Популярное за сегодня
61 - 80 из 111 фото
1 из 3
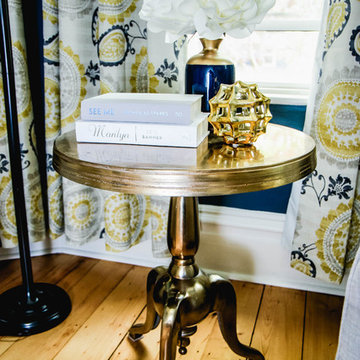
Custom Built Wardrobe Cabinets
Стильный дизайн: хозяйская спальня в стиле неоклассика (современная классика) с синими стенами и светлым паркетным полом без камина - последний тренд
Стильный дизайн: хозяйская спальня в стиле неоклассика (современная классика) с синими стенами и светлым паркетным полом без камина - последний тренд
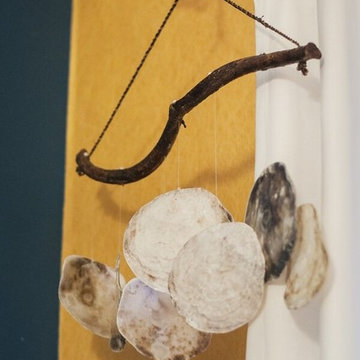
Дизайн интерьера спальни в скандинавском стиле. Москва. Синяя стена. Золотые обои. Шкура коровы. Черно белое. Постельное белье.
Пример оригинального дизайна: хозяйская спальня среднего размера в скандинавском стиле с синими стенами, полом из ламината и коричневым полом
Пример оригинального дизайна: хозяйская спальня среднего размера в скандинавском стиле с синими стенами, полом из ламината и коричневым полом
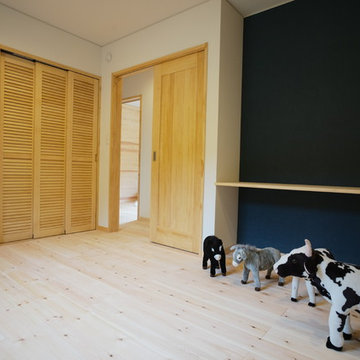
薪ストーブを中心に、いつも家族がLDKに集う住まい。良好な空気環境のもと、木をアクセントにした普遍的でシンプルなデザインは、時が経つことに美しさを増して行く。 Photo by Hitomi Mese
Источник вдохновения для домашнего уюта: хозяйская спальня в стиле модернизм с синими стенами, светлым паркетным полом и бежевым полом без камина
Источник вдохновения для домашнего уюта: хозяйская спальня в стиле модернизм с синими стенами, светлым паркетным полом и бежевым полом без камина
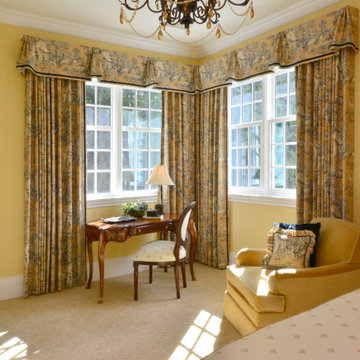
The bedrooms in this home definitely take on a more subtle style of Regency period design. We wanted the rooms to feel luxurious yet calming - but not overwhelming. We went with softer color schemes and usually one accent of pattern, either through the window treatments or bedding.
Designed by Michelle Yorke Interiors who also serves Seattle as well as Seattle's Eastside suburbs from Mercer Island all the way through Cle Elum.
For more about Michelle Yorke, click here: https://michelleyorkedesign.com/
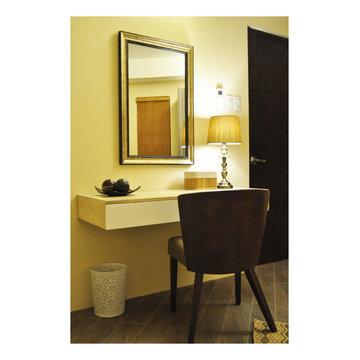
На фото: большая гостевая спальня (комната для гостей) в восточном стиле с синими стенами и полом из керамогранита
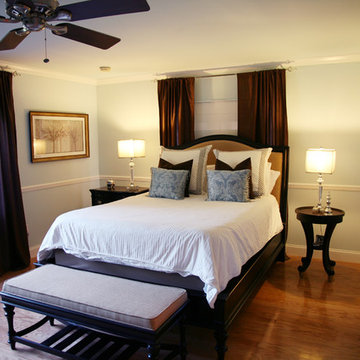
A small original bedroom in this 1960's ranch.
Adding moldings ( both crown & chair) for visual interest, pulled widow fabrics to ceiling.
На фото: хозяйская спальня среднего размера в классическом стиле с синими стенами и паркетным полом среднего тона без камина с
На фото: хозяйская спальня среднего размера в классическом стиле с синими стенами и паркетным полом среднего тона без камина с
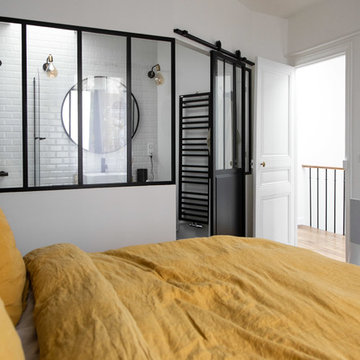
Nous avons rénové cet appartement à Pantin pour un homme célibataire. Toutes les tendances fortes de l'année sont présentes dans ce projet : une chambre bleue avec verrière industrielle, une salle de bain black & white à carrelage blanc et robinetterie chromée noire et une cuisine élégante aux teintes vertes.
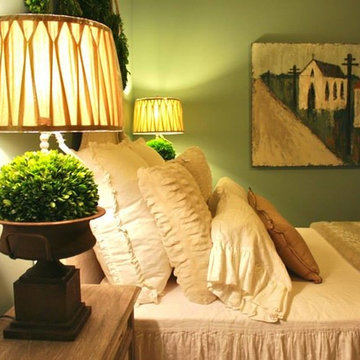
На фото: гостевая спальня среднего размера, (комната для гостей) в стиле фьюжн с синими стенами и ковровым покрытием без камина с
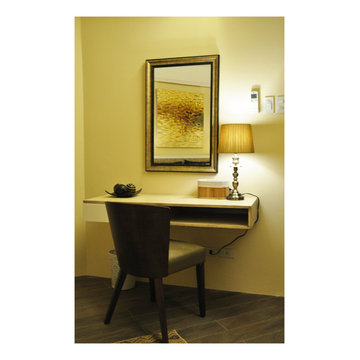
Идея дизайна: большая гостевая спальня (комната для гостей) в восточном стиле с синими стенами и полом из керамогранита
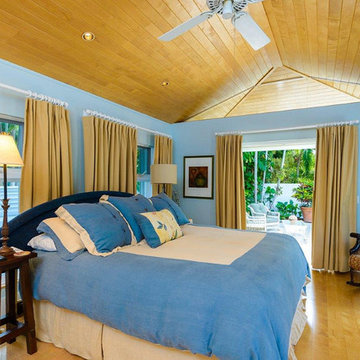
A view of the guest bedroom towards the rear patio area overlooking the swimming pool and tropical gardens. The open ceiling is clad in light wood matching the light wood maple flooring and light gold fabric curtains. Walls are painted light blue and the bed is covered with a light blue bedspread and matching pillows.
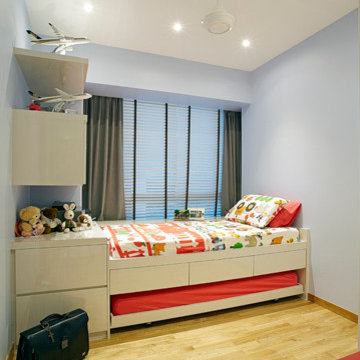
Свежая идея для дизайна: гостевая спальня (комната для гостей) в стиле фьюжн с синими стенами и паркетным полом среднего тона - отличное фото интерьера
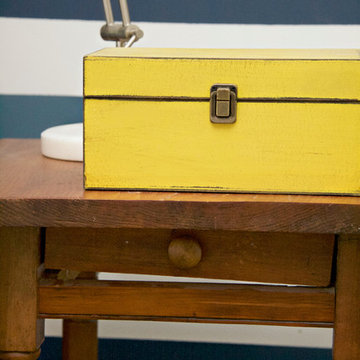
Источник вдохновения для домашнего уюта: маленькая гостевая спальня (комната для гостей) в современном стиле с синими стенами и паркетным полом среднего тона для на участке и в саду
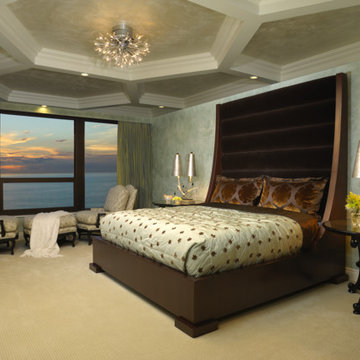
The master bedroom is rich in textures and finishes. Our custom wood and velvet channel quilted bed is the star of the room, the other furniture is kept to the muted blue and silver tones. The ceiling is dresses in a honeycomb design with molding.
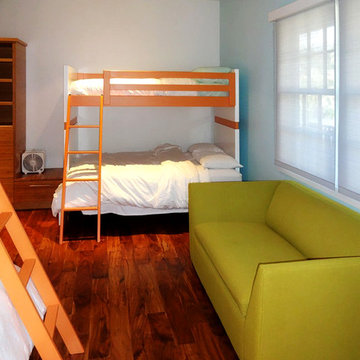
A large guest room accommodates kids and grown ups alike. Sky blue walls and plenty of sleeping options keep this Hawaiian style home in heavy rotation.
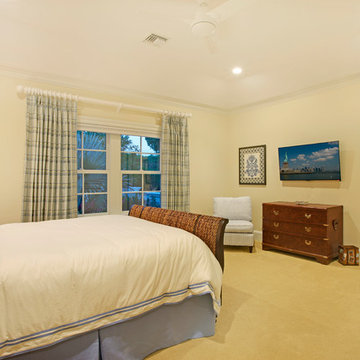
Situated on a three-acre Intracoastal lot with 350 feet of seawall, North Ocean Boulevard is a 9,550 square-foot luxury compound with six bedrooms, six full baths, formal living and dining rooms, gourmet kitchen, great room, library, home gym, covered loggia, summer kitchen, 75-foot lap pool, tennis court and a six-car garage.
A gabled portico entry leads to the core of the home, which was the only portion of the original home, while the living and private areas were all new construction. Coffered ceilings, Carrera marble and Jerusalem Gold limestone contribute a decided elegance throughout, while sweeping water views are appreciated from virtually all areas of the home.
The light-filled living room features one of two original fireplaces in the home which were refurbished and converted to natural gas. The West hallway travels to the dining room, library and home office, opening up to the family room, chef’s kitchen and breakfast area. This great room portrays polished Brazilian cherry hardwood floors and 10-foot French doors. The East wing contains the guest bedrooms and master suite which features a marble spa bathroom with a vast dual-steamer walk-in shower and pedestal tub
The estate boasts a 75-foot lap pool which runs parallel to the Intracoastal and a cabana with summer kitchen and fireplace. A covered loggia is an alfresco entertaining space with architectural columns framing the waterfront vistas.
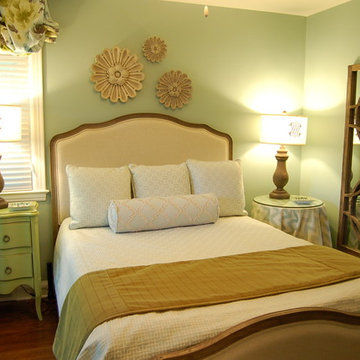
Even though this is one of the smaller bedrooms, it was made the Master to allow for an ensuite bathroom. Corner windows were a challenge for furniture placement, but plenty of room for a Queen bed, two dressers and a skirted table.
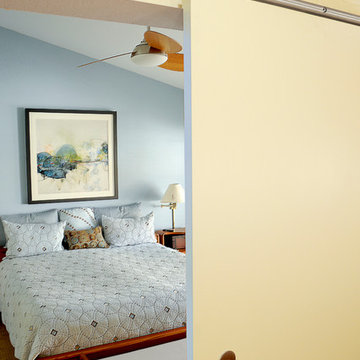
Contractor: CairnsCraft Remodeling
Designer: Anne Kellett
Photographer: Patricia Bean
36” Barn Door (also called sliding door ), with exposed brushed stainless steel wheel track and oval flush pull provided an easy-glide doorway from the couple’s bedroom into the master bath.
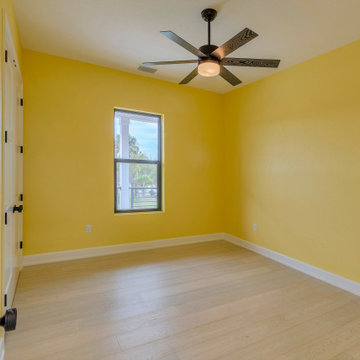
Welcome to our project in Clearwater, FL., where we're crafting stunning spaces tailored to the essence of the 33756 area. From sleek glass swing bathroom showers to elegant granite countertops, we're bringing modern luxury to life. With our expertise in custom homes and general contracting, we're seamlessly integrating features like flat cabinets and wall ceiling lamps into your space. Explore our interior ideas and remodeling concepts, from contemporary bathroom wall designs to innovative shower enclosures. Let us transform your home with our dedication to detail, whether it's updating your bathroom tub or installing stylish modern tabs. Trust us to elevate every aspect, from the concreate floors to the glass windows, creating a sanctuary that reflects your unique style and the vibrant spirit of Tampa.
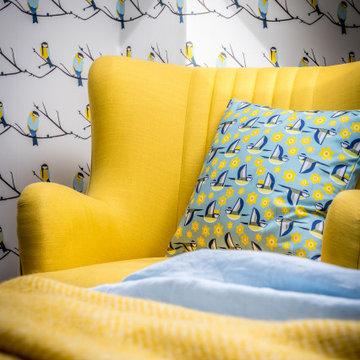
We were tasked with the challenge of injecting colour and fun into what was originally a very dull and beige property. Choosing bright and colourful wallpapers, playful patterns and bold colours to match our wonderful clients’ taste and personalities, careful consideration was given to each and every independently-designed room.
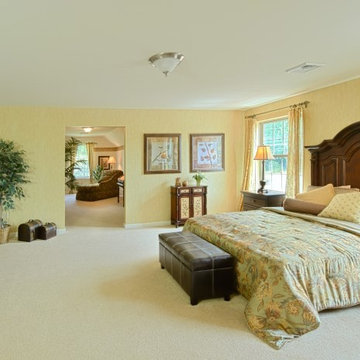
Пример оригинального дизайна: спальня в классическом стиле с синими стенами и ковровым покрытием
Желтая спальня с синими стенами – фото дизайна интерьера
4