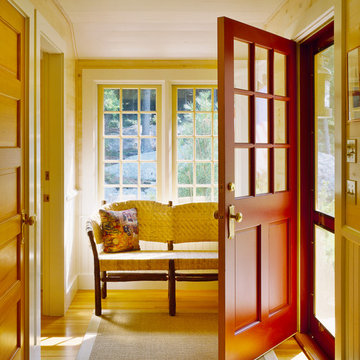Желтая прихожая – фото дизайна интерьера
Сортировать:
Бюджет
Сортировать:Популярное за сегодня
201 - 220 из 3 776 фото
1 из 2
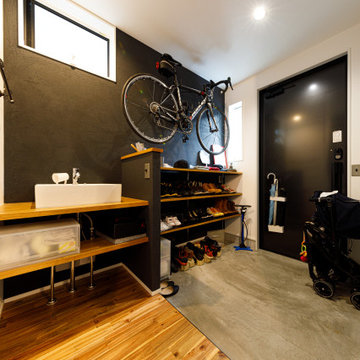
三和土(たたき)の土間玄関は、壁も外壁と同じ仕上げで引き締まった印象に。広々としたスペースにオープンなシューズラックを組み合わせることで、圧迫感をなくし、お気に入りのスニーカーを並べてディスプレイして楽しんでいます。
Пример оригинального дизайна: прихожая в стиле лофт с черными стенами и черной входной дверью
Пример оригинального дизайна: прихожая в стиле лофт с черными стенами и черной входной дверью
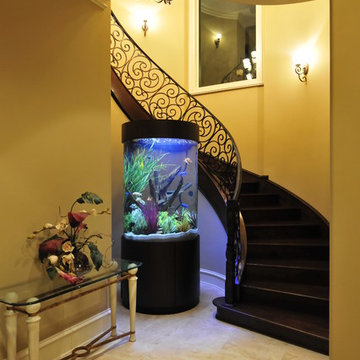
Fitting perfectly in its space, this cylinder aquarium gives an impressive look to the entry and staircase. Location- Houston, Texas
Year Completed- 2014
Project Cost- $9,500.00
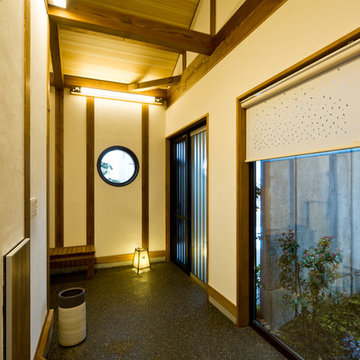
Photo By. かがわの家.com
Пример оригинального дизайна: прихожая с бежевыми стенами, раздвижной входной дверью и черным полом
Пример оригинального дизайна: прихожая с бежевыми стенами, раздвижной входной дверью и черным полом
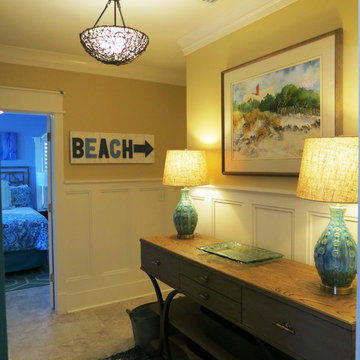
Entry foyer of beautiful Gulf front condominium in South Walton Beach on 30A right next to Rosemary Beach. Custom wainscot shaker style trim in entry foyer and hallway. Custom 2-stage crown molding throughout. Wall color is Believable Buff, SW 6120. Decorating by Kristen C. Morrison Interiors, Nashville, TN.
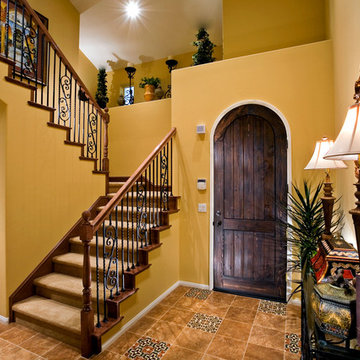
Studio Blue
Источник вдохновения для домашнего уюта: фойе среднего размера в средиземноморском стиле с желтыми стенами, мраморным полом, одностворчатой входной дверью и входной дверью из темного дерева
Источник вдохновения для домашнего уюта: фойе среднего размера в средиземноморском стиле с желтыми стенами, мраморным полом, одностворчатой входной дверью и входной дверью из темного дерева
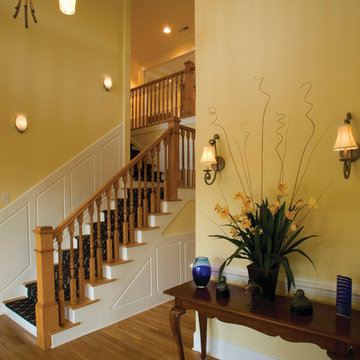
Foyer. The Sater Design Collection's luxury, cottage home plan "Les Anges" (Plan #6825). saterdesign.com
Стильный дизайн: большое фойе в морском стиле с желтыми стенами, паркетным полом среднего тона, двустворчатой входной дверью и входной дверью из темного дерева - последний тренд
Стильный дизайн: большое фойе в морском стиле с желтыми стенами, паркетным полом среднего тона, двустворчатой входной дверью и входной дверью из темного дерева - последний тренд
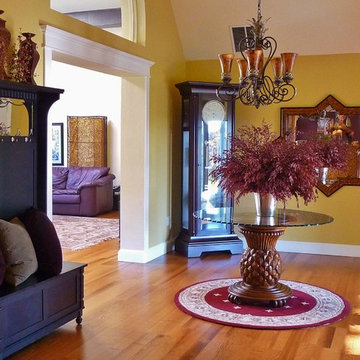
An oversized foyer becomes a warm and welcoming space with the use of warm colors, and oversized accents. The round rug and table draws you into the room but allows traffic to flow freely.
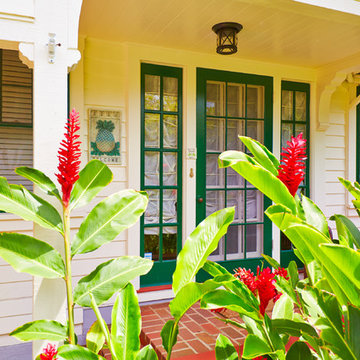
Orlando Benedicto, Photographer
На фото: входная дверь в морском стиле с поворотной входной дверью и зеленой входной дверью
На фото: входная дверь в морском стиле с поворотной входной дверью и зеленой входной дверью
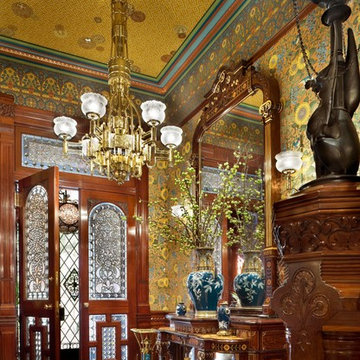
Durston Saylor
Стильный дизайн: большое фойе в классическом стиле с разноцветными стенами, двустворчатой входной дверью и стеклянной входной дверью - последний тренд
Стильный дизайн: большое фойе в классическом стиле с разноцветными стенами, двустворчатой входной дверью и стеклянной входной дверью - последний тренд
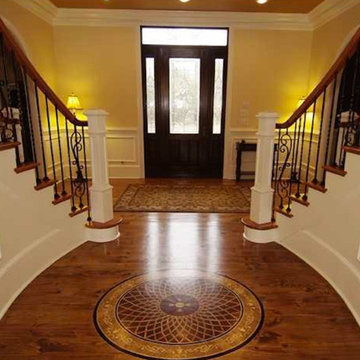
Пример оригинального дизайна: входная дверь с желтыми стенами, паркетным полом среднего тона и входной дверью из темного дерева
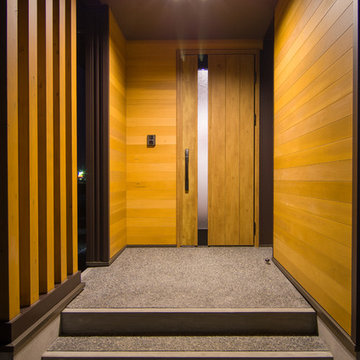
夜のポーチです。
左開口は、直接車庫に行く動線。右奥の開口は、ウッドデッキに入れる動線になっています。
На фото: прихожая в восточном стиле
На фото: прихожая в восточном стиле
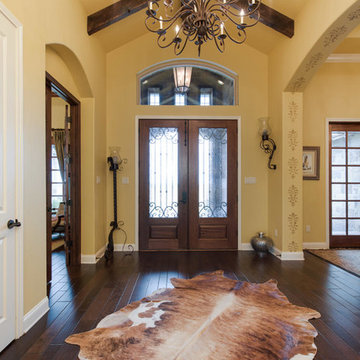
Beautiful Ranch house entry to this one story custom ranch home.
Идея дизайна: огромное фойе в стиле рустика с бежевыми стенами, паркетным полом среднего тона, двустворчатой входной дверью и черной входной дверью
Идея дизайна: огромное фойе в стиле рустика с бежевыми стенами, паркетным полом среднего тона, двустворчатой входной дверью и черной входной дверью
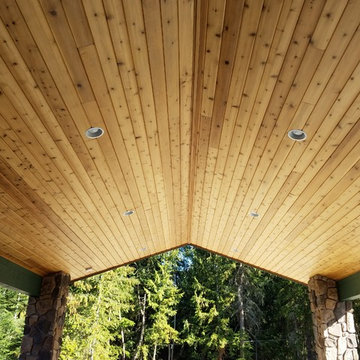
Estes Builders is an award winning home designer and home builder serving Western Washington state since 1989.
Estes Builders designs and builds new homes in Port Angeles, Sequim, Port Townsend, Kingston, Hansville, Poulsbo, Bainbridge Island, Bremerton, Silverdale, Port Orchard and surrounding Clallam and Kitsap Peninsula neighborhoods.
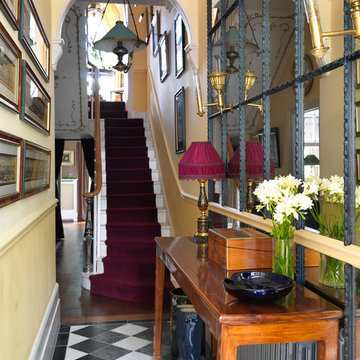
Photographs by Adam Butler
Свежая идея для дизайна: фойе в викторианском стиле с желтыми стенами - отличное фото интерьера
Свежая идея для дизайна: фойе в викторианском стиле с желтыми стенами - отличное фото интерьера
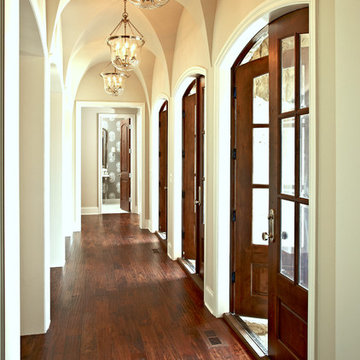
VanBrouck & Associates: Inspired by the classical architecture of Palladio, this Italian villa was designed with a procession of beautifully proportioned, ordered spaces, with strong axial sightlines, to draw the eye through the spaces and beckon the individual to explore. Beautifully sited on acreage, the interior and exterior spaces are thoughtfully orchestrated to interact together, and to connect to the land. Stone loggias, at the entry, rear, and side of the residence, visually and literally extend the interior living spaces. View-lines extend through the house from the open courtyard and infinite landscape vistas of the front to the wooded terrain of the rear. Gentle cross-breezes flow and natural light streams into the rooms from a series of French doors lyrically arranged throughout the spaces.
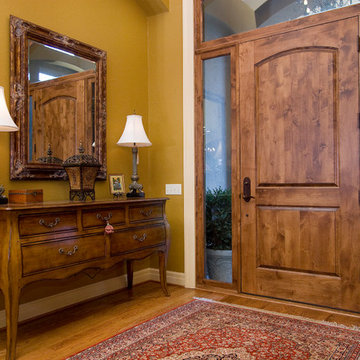
Свежая идея для дизайна: фойе в классическом стиле с желтыми стенами и одностворчатой входной дверью - отличное фото интерьера

A new arched entry was added at the original dining room location, to create an entry foyer off the main living room space. An exterior stairway (seen at left) leads to a rooftop terrace, with access to the former "Maid's Quarters", now a small yet charming guest bedroom.
Architect: Gene Kniaz, Spiral Architects;
General Contractor: Linthicum Custom Builders
Photo: Maureen Ryan Photography
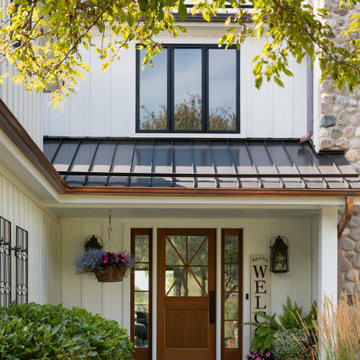
Свежая идея для дизайна: прихожая в стиле кантри - отличное фото интерьера
Желтая прихожая – фото дизайна интерьера
11

