Желтая открытая гостиная – фото дизайна интерьера
Сортировать:
Бюджет
Сортировать:Популярное за сегодня
121 - 140 из 2 040 фото
1 из 3
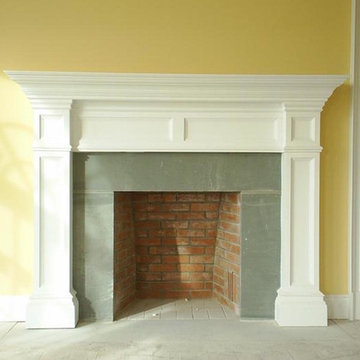
Пример оригинального дизайна: парадная, открытая гостиная комната среднего размера в классическом стиле с желтыми стенами, стандартным камином, фасадом камина из металла, бетонным полом и серым полом без телевизора
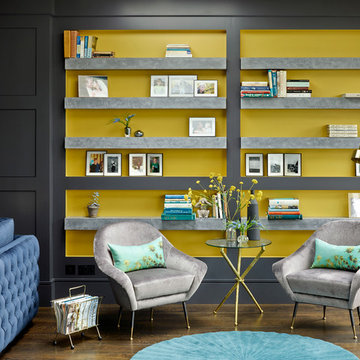
Beautiful contemporary LA cool reception room with gas fire, antique bronzed glass, feature concrete floating shelves, contrast yellow. Rich velvet tones, deep buttoned bespoke chesterfield inspired sofa. Bespoke leather studded bar stools with brass detailing. Antique 1960's Italian chairs in grey velvet. Industrial light fittings.

Источник вдохновения для домашнего уюта: открытая гостиная комната среднего размера в стиле ретро с белыми стенами, светлым паркетным полом, стандартным камином, фасадом камина из камня, мультимедийным центром и сводчатым потолком

На фото: парадная, открытая гостиная комната среднего размера в стиле фьюжн с желтыми стенами, паркетным полом среднего тона и коричневым полом без камина, телевизора с

Dave Bryce Photography
Свежая идея для дизайна: открытая гостиная комната среднего размера в современном стиле с белыми стенами, светлым паркетным полом, стандартным камином, фасадом камина из металла и телевизором на стене - отличное фото интерьера
Свежая идея для дизайна: открытая гостиная комната среднего размера в современном стиле с белыми стенами, светлым паркетным полом, стандартным камином, фасадом камина из металла и телевизором на стене - отличное фото интерьера
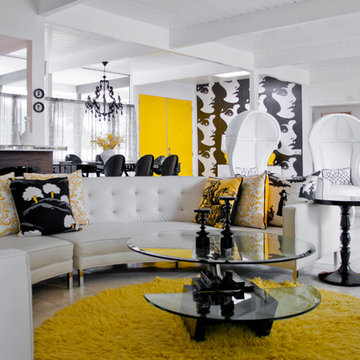
Источник вдохновения для домашнего уюта: парадная, открытая гостиная комната среднего размера в стиле ретро

Источник вдохновения для домашнего уюта: открытая гостиная комната среднего размера в морском стиле с белыми стенами, бетонным полом, стандартным камином, фасадом камина из штукатурки, серым полом и сводчатым потолком

Built-in cabinetry in this living room provides storage and display options on either side of the granite clad fireplace.
Photo: Jean Bai / Konstrukt Photo
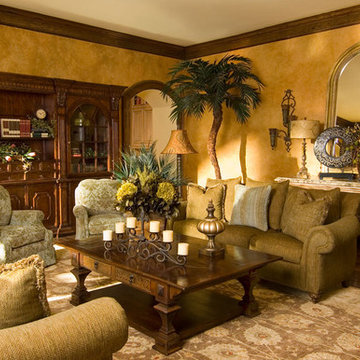
Design by Wesley-Wayne Interiors in Dallas, TX
This large family room is so functional in that there is so much seating. It is perfectly located right off the kitchen and is a great space for entertaining.

A flood of natural light focuses attention on the contrasting stone elements of the dramatic fireplace at the end of the Great Room. // Image : Benjamin Benschneider Photography
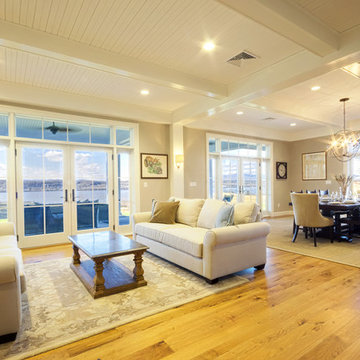
Virgelio Carpio Photography
Идея дизайна: большая парадная, открытая гостиная комната в классическом стиле с серыми стенами, светлым паркетным полом и печью-буржуйкой
Идея дизайна: большая парадная, открытая гостиная комната в классическом стиле с серыми стенами, светлым паркетным полом и печью-буржуйкой
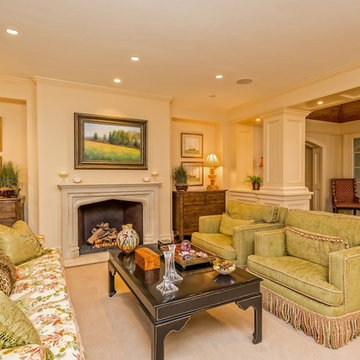
Источник вдохновения для домашнего уюта: большая парадная, открытая гостиная комната в классическом стиле с бежевыми стенами, ковровым покрытием, стандартным камином, фасадом камина из камня и бежевым полом
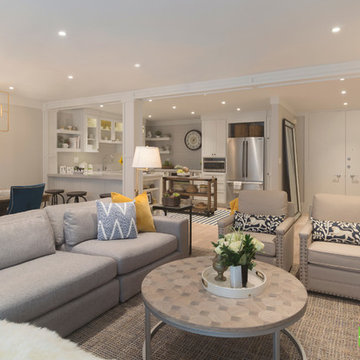
Photo: Carolyn Reyes © 2017 Houzz
Стильный дизайн: открытая гостиная комната в стиле неоклассика (современная классика) с серыми стенами, светлым паркетным полом и бежевым полом - последний тренд
Стильный дизайн: открытая гостиная комната в стиле неоклассика (современная классика) с серыми стенами, светлым паркетным полом и бежевым полом - последний тренд

Источник вдохновения для домашнего уюта: большая открытая гостиная комната в стиле неоклассика (современная классика) с белыми стенами, ковровым покрытием, стандартным камином, фасадом камина из дерева, телевизором на стене и ковром на полу

Landmark Photography - Jim Krueger
Свежая идея для дизайна: парадная, открытая гостиная комната среднего размера в классическом стиле с бежевыми стенами, стандартным камином, фасадом камина из камня, ковровым покрытием и бежевым полом без телевизора - отличное фото интерьера
Свежая идея для дизайна: парадная, открытая гостиная комната среднего размера в классическом стиле с бежевыми стенами, стандартным камином, фасадом камина из камня, ковровым покрытием и бежевым полом без телевизора - отличное фото интерьера
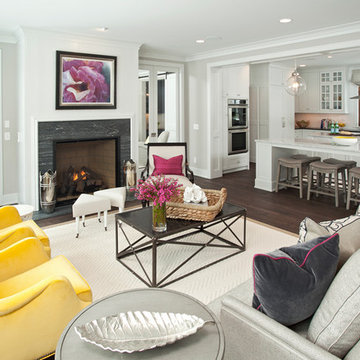
Refined, LLC
Стильный дизайн: открытая, парадная гостиная комната среднего размера в стиле неоклассика (современная классика) с белыми стенами, темным паркетным полом, стандартным камином и фасадом камина из плитки без телевизора - последний тренд
Стильный дизайн: открытая, парадная гостиная комната среднего размера в стиле неоклассика (современная классика) с белыми стенами, темным паркетным полом, стандартным камином и фасадом камина из плитки без телевизора - последний тренд
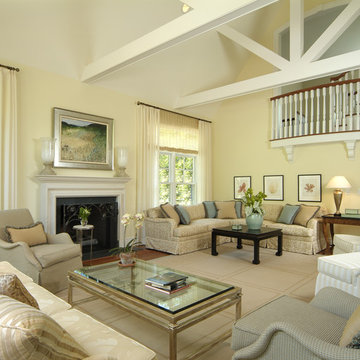
Пример оригинального дизайна: парадная, открытая гостиная комната среднего размера в классическом стиле с желтыми стенами, темным паркетным полом, стандартным камином и фасадом камина из штукатурки без телевизора
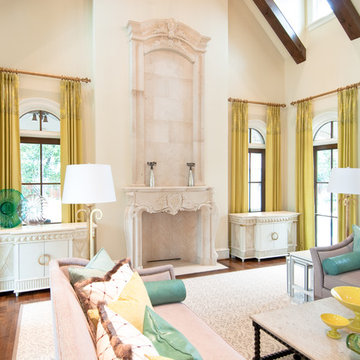
Cabinet Tronix displays how custom beautiful matching furniture can be placed on each side of the fire place all while secretly hiding the flat screen TV in one of them with a motorized TV lift. This solution is great option versus placing the TV above the fire place which many home owners, interior designers, architects, custom home builders and audio video integrator specialists have struggled with.
Placing the TV above the fireplace has been in many cases the only option. Here we show how you can have 2 furniture pieces made to order that match and one has space for storage and the other on the right hides the TV and electronic components. The TV lift system on this piece was controlled by a Universal Remote so the home owner only presses one button and the TV lifts up and all components including the flat screen turn on. Vise versa when pressing the off button.
Shabby-Chic in design, this interior is a stunner and one of our favorite projects to be part of.
Miami Florida
Greenwich, Connecticut
New York City
Beverly Hills, California
Atlanta Georgia
Palm Beach
Houston
Los Angeles
Palo Alto
San Francisco
Chicago Illinios
London UK
Boston
Hartford
New Canaan
Pittsburgh, Pennsylvania
Washington D.C.
Butler Maryland
Bloomfield Hills, Michigan
Bellevue, Washington
Portland, Oregon
Honolulu, Hawaii
Wilmington, Delaware
University City
Fort Lauerdale
Rancho Santa Fe
Lancaster
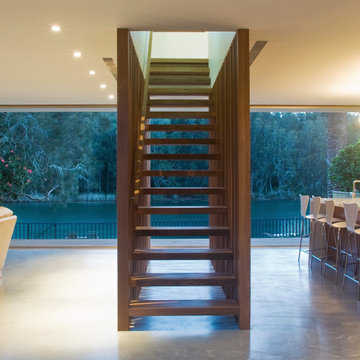
The Narrabeen House is located on the edge of Narrabeen Lagoon and is fortunate to have outlook across water to an untouched island dense with casuarinas.
By contrast, the street context is unremarkable without the slightest hint of the lagoon beyond the houses lining the street and manages to give the impression of being deep in suburbia.
The house is new and replaces a former 1970s cream brick house that functioned poorly and like many other houses from the time, did little to engage with the unique environmental qualities of the lagoon.
In starting this project, we clearly wanted to re-dress the connection with the lagoon and island, but also found ourselves drawn to the suburban qualities of the street and this dramatic contrast between the front and back of the property.
This led us to think about the project within the framework of the ‘suburban ideal’ - a framework that would allow the house to address the street as any other suburban house would, while inwardly pursuing the ideals of oasis and retreat where the water experience could be used to maximum impact - in effect, amplifying the current contrast between street and lagoon.
From the street, the house’s composition is built around the entrance, driveway and garage like any typical suburban house however the impact of these domestic elements is diffused by melding them into a singular architectural expression and form. The broad facade combined with the floating skirt detail give the house a horizontal proportion and even though the dark timber cladding gives the building a ‘stealth’ like appearance, it still withholds the drama of the lagoon beyond.
This sets up two key planning strategies.
Firstly, a central courtyard is introduced as the principal organising element for the planning with all of the house’s key public spaces - living room, dining room, kitchen, study and pool - grouped around the courtyard to connect these spaces visually, and physically when the courtyard walls are opened up. The arrangement promotes a socially inclusive dynamic as well as extending the spatial opportunities of the house. The courtyard also has a significant environmental role bringing sun, light and air into the centre of the house.
Secondly, the planning is composed to deliberately isolate the occupant from the suburban surrounds to heighten the sense of oasis and privateness. This process begins at the street bringing visitors through a succession of exterior spaces that gradually compress and remove the street context through a composition of fences, full height screens and thresholds. The entry sequence eventually terminates at a solid doorway where the sense of intrigue peaks. Rather than entering into a hallway, one arrives in the courtyard where the full extent of the private domain, the lagoon and island are revealed and any sense of the outside world removed.
The house also has an unusual sectional arrangement driven partly by the requirement to elevate the interior 1.2m above ground level to safeguard against flooding but also by the desire to have open plan spaces with dual aspect - north for sun and south for the view. Whilst this introduces issues with the scale relationship of the house to its neighbours, it enables a more interesting multi- level relationship between interior and exterior living spaces to occur. This combination of sectional interplay with the layout of spaces in relation to the courtyard is what enables the layering of spaces to occur - it is possible to view the courtyard, living room, lagoon side deck, lagoon and island as backdrop in just one vista from the study.
Flood raising 1200mm helps by introducing level changes that step and advantage the deeper views Porosity radically increases experience of exterior framed views, elevated The vistas from the key living areas and courtyard are composed to heighten the sense of connection with the lagoon and place the island as the key visual terminating feature.
The materiality further develops the notion of oasis with a simple calming palette of warm natural materials that have a beneficial environmental effect while connecting the house with the natural environment of the lagoon and island.
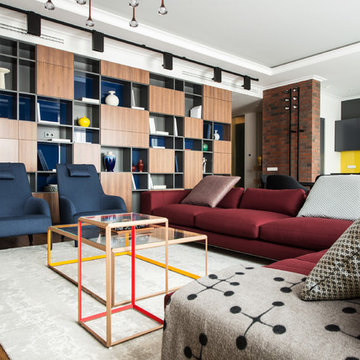
Александр Камачкин
На фото: парадная, открытая гостиная комната в современном стиле с белыми стенами, паркетным полом среднего тона, коричневым полом и бордовым диваном с
На фото: парадная, открытая гостиная комната в современном стиле с белыми стенами, паркетным полом среднего тона, коричневым полом и бордовым диваном с
Желтая открытая гостиная – фото дизайна интерьера
7

