Желтая открытая гостиная – фото дизайна интерьера
Сортировать:Популярное за сегодня
81 - 100 из 2 040 фото
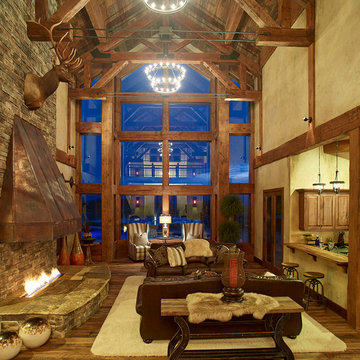
Mountain lodge feel in this incredible home.
Идея дизайна: большая открытая, парадная гостиная комната в стиле рустика с бежевыми стенами, темным паркетным полом, подвесным камином и фасадом камина из камня без телевизора
Идея дизайна: большая открытая, парадная гостиная комната в стиле рустика с бежевыми стенами, темным паркетным полом, подвесным камином и фасадом камина из камня без телевизора

Aménagement et décoration d'un espace salon.
Стильный дизайн: огромная открытая, парадная гостиная комната в стиле фьюжн с паркетным полом среднего тона и разноцветными стенами - последний тренд
Стильный дизайн: огромная открытая, парадная гостиная комната в стиле фьюжн с паркетным полом среднего тона и разноцветными стенами - последний тренд

Свежая идея для дизайна: открытая гостиная комната в стиле лофт с серыми стенами и бежевым полом - отличное фото интерьера
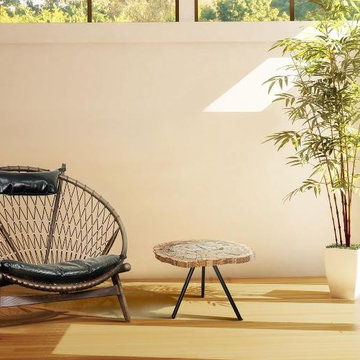
Relaxed organic chair and table keep this room feeling open and airy.
Источник вдохновения для домашнего уюта: маленькая открытая гостиная комната в стиле рустика с с книжными шкафами и полками, бежевыми стенами и полом из бамбука без телевизора для на участке и в саду
Источник вдохновения для домашнего уюта: маленькая открытая гостиная комната в стиле рустика с с книжными шкафами и полками, бежевыми стенами и полом из бамбука без телевизора для на участке и в саду

Builder: Ellen Grasso and Sons LLC
Свежая идея для дизайна: большая парадная, открытая гостиная комната:: освещение в стиле неоклассика (современная классика) с бежевыми стенами, темным паркетным полом, стандартным камином, фасадом камина из камня, телевизором на стене и коричневым полом - отличное фото интерьера
Свежая идея для дизайна: большая парадная, открытая гостиная комната:: освещение в стиле неоклассика (современная классика) с бежевыми стенами, темным паркетным полом, стандартным камином, фасадом камина из камня, телевизором на стене и коричневым полом - отличное фото интерьера

Photographer: Tom Crane
Идея дизайна: большая парадная, открытая гостиная комната в классическом стиле с бежевыми стенами, ковровым покрытием, стандартным камином и фасадом камина из камня без телевизора
Идея дизайна: большая парадная, открытая гостиная комната в классическом стиле с бежевыми стенами, ковровым покрытием, стандартным камином и фасадом камина из камня без телевизора

Martha O'Hara Interiors, Interior Selections & Furnishings | Charles Cudd De Novo, Architecture | Troy Thies Photography | Shannon Gale, Photo Styling

Пример оригинального дизайна: маленькая открытая гостиная комната в современном стиле с белыми стенами, бетонным полом и телевизором на стене для на участке и в саду
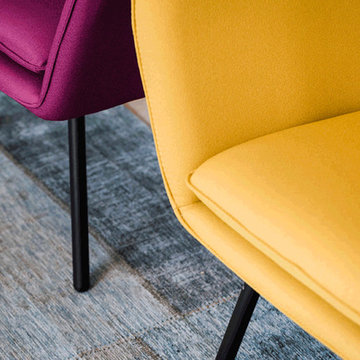
Bright colored armchairs were selected to act as pops of color that complete the overall material pallete.
Reouven Ben Haim
Пример оригинального дизайна: большая открытая, парадная гостиная комната в стиле модернизм с бежевыми стенами, двусторонним камином, фасадом камина из штукатурки, телевизором на стене, бежевым полом и полом из керамической плитки
Пример оригинального дизайна: большая открытая, парадная гостиная комната в стиле модернизм с бежевыми стенами, двусторонним камином, фасадом камина из штукатурки, телевизором на стене, бежевым полом и полом из керамической плитки

Klopf Architecture and Outer space Landscape Architects designed a new warm, modern, open, indoor-outdoor home in Los Altos, California. Inspired by mid-century modern homes but looking for something completely new and custom, the owners, a couple with two children, bought an older ranch style home with the intention of replacing it.
Created on a grid, the house is designed to be at rest with differentiated spaces for activities; living, playing, cooking, dining and a piano space. The low-sloping gable roof over the great room brings a grand feeling to the space. The clerestory windows at the high sloping roof make the grand space light and airy.
Upon entering the house, an open atrium entry in the middle of the house provides light and nature to the great room. The Heath tile wall at the back of the atrium blocks direct view of the rear yard from the entry door for privacy.
The bedrooms, bathrooms, play room and the sitting room are under flat wing-like roofs that balance on either side of the low sloping gable roof of the main space. Large sliding glass panels and pocketing glass doors foster openness to the front and back yards. In the front there is a fenced-in play space connected to the play room, creating an indoor-outdoor play space that could change in use over the years. The play room can also be closed off from the great room with a large pocketing door. In the rear, everything opens up to a deck overlooking a pool where the family can come together outdoors.
Wood siding travels from exterior to interior, accentuating the indoor-outdoor nature of the house. Where the exterior siding doesn’t come inside, a palette of white oak floors, white walls, walnut cabinetry, and dark window frames ties all the spaces together to create a uniform feeling and flow throughout the house. The custom cabinetry matches the minimal joinery of the rest of the house, a trim-less, minimal appearance. Wood siding was mitered in the corners, including where siding meets the interior drywall. Wall materials were held up off the floor with a minimal reveal. This tight detailing gives a sense of cleanliness to the house.
The garage door of the house is completely flush and of the same material as the garage wall, de-emphasizing the garage door and making the street presentation of the house kinder to the neighborhood.
The house is akin to a custom, modern-day Eichler home in many ways. Inspired by mid-century modern homes with today’s materials, approaches, standards, and technologies. The goals were to create an indoor-outdoor home that was energy-efficient, light and flexible for young children to grow. This 3,000 square foot, 3 bedroom, 2.5 bathroom new house is located in Los Altos in the heart of the Silicon Valley.
Klopf Architecture Project Team: John Klopf, AIA, and Chuang-Ming Liu
Landscape Architect: Outer space Landscape Architects
Structural Engineer: ZFA Structural Engineers
Staging: Da Lusso Design
Photography ©2018 Mariko Reed
Location: Los Altos, CA
Year completed: 2017

This is the side view from inside this apartment complex in San Diego of our glass overhead doors being used for living room divisions.
The modern touch and look of these doors is extremely versatile.
Sarah F.
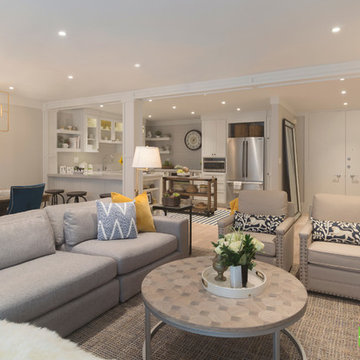
Photo: Carolyn Reyes © 2017 Houzz
Стильный дизайн: открытая гостиная комната в стиле неоклассика (современная классика) с серыми стенами, светлым паркетным полом и бежевым полом - последний тренд
Стильный дизайн: открытая гостиная комната в стиле неоклассика (современная классика) с серыми стенами, светлым паркетным полом и бежевым полом - последний тренд

Probably our favorite Home Theater System. This system makes going to the movies as easy as going downstairs. Based around Sony’s 4K Projector, this system looks incredible and has awesome sound. A Stewart Filmscreen provides the best canvas for our picture to be viewed. Eight speakers by B&W (including a subwoofer) are built into the walls or ceiling. All of the Equipment is hidden behind the screen-wall in a nice rack – out of the way and more importantly – out of view.
Using the simple remote or your mobile device (tablet or phone) you can easily control the system and watch your favorite movie or channel. The system also has streaming service available along with the Kaleidescape System.

На фото: открытая гостиная комната:: освещение в современном стиле с серыми стенами, телевизором на стене и горизонтальным камином с

This newly built Old Mission style home gave little in concessions in regards to historical accuracies. To create a usable space for the family, Obelisk Home provided finish work and furnishings but in needed to keep with the feeling of the home. The coffee tables bunched together allow flexibility and hard surfaces for the girls to play games on. New paint in historical sage, window treatments in crushed velvet with hand-forged rods, leather swivel chairs to allow “bird watching” and conversation, clean lined sofa, rug and classic carved chairs in a heavy tapestry to bring out the love of the American Indian style and tradition.
Original Artwork by Jane Troup
Photos by Jeremy Mason McGraw

The library is a room within a room -- an effect that is enhanced by a material inversion; the living room has ebony, fired oak floors and a white ceiling, while the stepped up library has a white epoxy resin floor with an ebony oak ceiling.

Gorgeous modern single family home with magnificent views.
На фото: открытая гостиная комната среднего размера в современном стиле с разноцветными стенами, полом из керамической плитки, горизонтальным камином, фасадом камина из металла, телевизором на стене, бежевым полом и деревянным потолком
На фото: открытая гостиная комната среднего размера в современном стиле с разноцветными стенами, полом из керамической плитки, горизонтальным камином, фасадом камина из металла, телевизором на стене, бежевым полом и деревянным потолком

A colorblocked wall in Purple Passion provides the perfect backdrop as an enhancement of the artist's own original artwork. We added coffered ceilings with recessed lighting; the interesting definition is created in the new coffered ceiling by adding additional depth with gray paint. This balances the purple wall and coordinates with sofa and animal print on the chairs. A hand-knotted custom rug in a contemporary pattern grounds the conversation grouping, and motorized shades can be lowered to protect the furnishings or raised to any point to expose the beautiful ocean view.
Photography Peter Rymwid
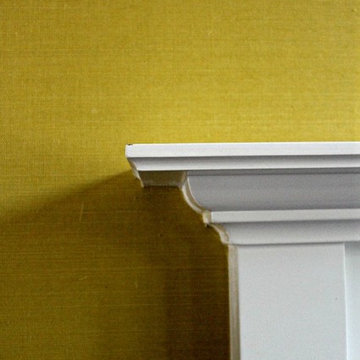
Artsy + Airy Open Concept Living - Working with an open concept space can have its advantages...spaces often appear larger, lots of natural sunlight, great for entertaining. However, often times, the caviot is that you have to commit to a concept and keep it cohesive throughout, which can present some challenges when it comes to design. Collectively, the entry, dining, living and kitchen were all open to the centered stairwell that somewhat divided the spaces. Creating a color palette that could work throughout the main floor was simple once the window treatment fabric was discovered and locked down. Golds, purples and accent of turquoise in the chairs the homeowner already owned, creating an interesting color way the moment you entered through the front door. Infusing texture with the citron sea grass-grass cloth wall covering, consistent with the fireplace/TV combo, creating one focal point in each space is key to your survival with an open floor plan. [if you would like 4 Simple tips on creating one focal point with a fireplace and TV click here!] A great layout and spacial plan will create an even flow between spaces, creating a space within a space. Create small interesting and beautifully styled spaces to inspire conversation and invite guests in. Here are our favorite project images!
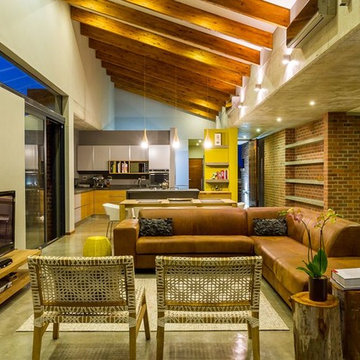
View of Living Area. Interior Design by ENDesigns Architectural Studio.
Стильный дизайн: открытая гостиная комната в современном стиле с бежевыми стенами и отдельно стоящим телевизором - последний тренд
Стильный дизайн: открытая гостиная комната в современном стиле с бежевыми стенами и отдельно стоящим телевизором - последний тренд
Желтая открытая гостиная – фото дизайна интерьера
5