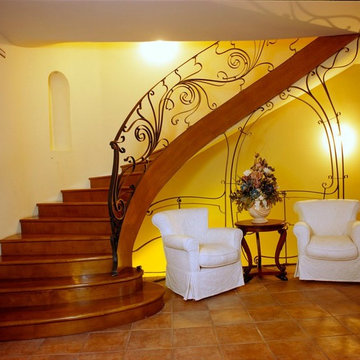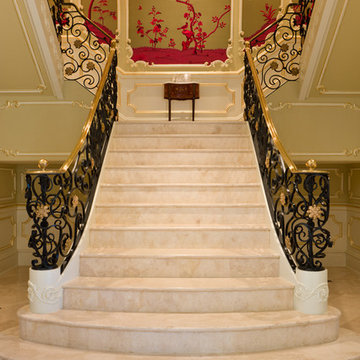Желтая лестница в классическом стиле – фото дизайна интерьера
Сортировать:
Бюджет
Сортировать:Популярное за сегодня
21 - 40 из 1 020 фото
1 из 3
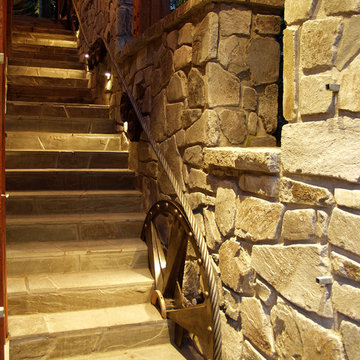
Allan Diamond Architect
Gary Wildman Photography
Kindred Construction
Источник вдохновения для домашнего уюта: лестница в классическом стиле
Источник вдохновения для домашнего уюта: лестница в классическом стиле
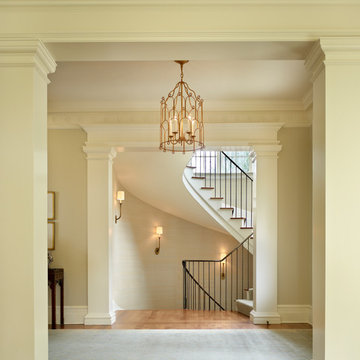
Ben Benschneider
Источник вдохновения для домашнего уюта: лестница в классическом стиле
Источник вдохновения для домашнего уюта: лестница в классическом стиле
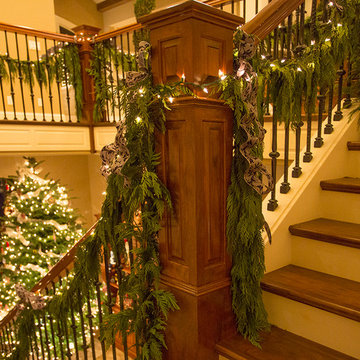
The large Entry of this home has a lovely stair well down to the family room. We draped the banister with fresh greens and ribbons to lead you down to the more casual décor of the lower level of the home.
Photos by Steve Eltinge, Eltinge Photography
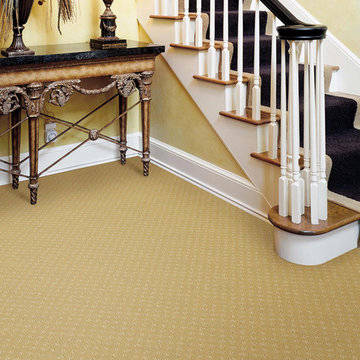
Свежая идея для дизайна: угловая лестница в классическом стиле с деревянными ступенями и крашенными деревянными подступенками - отличное фото интерьера
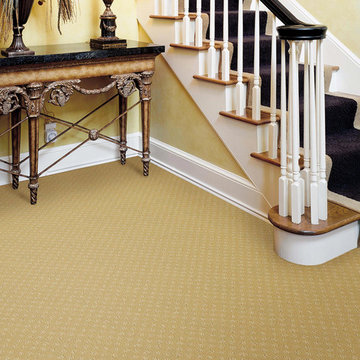
The small pattern low pile carpet provides an elegance to a space.
На фото: прямая лестница среднего размера в классическом стиле с деревянными ступенями и ковровыми подступенками
На фото: прямая лестница среднего размера в классическом стиле с деревянными ступенями и ковровыми подступенками
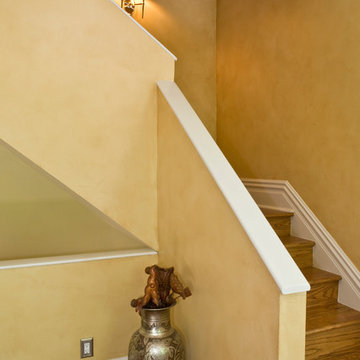
Источник вдохновения для домашнего уюта: угловая деревянная лестница среднего размера в классическом стиле с деревянными ступенями
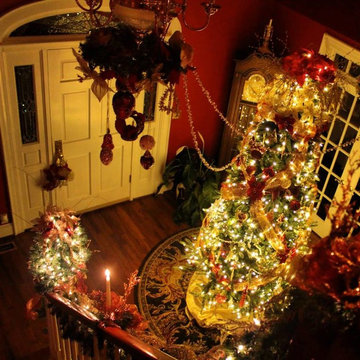
Свежая идея для дизайна: лестница в классическом стиле - отличное фото интерьера
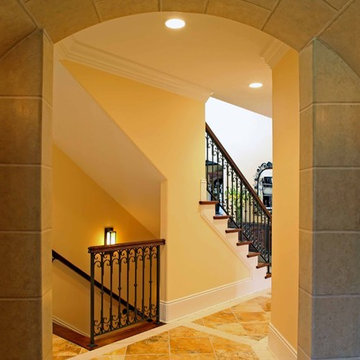
View from Kitchen to Back Hall and Stair
Photo by Anne Gummerson
На фото: лестница в классическом стиле
На фото: лестница в классическом стиле
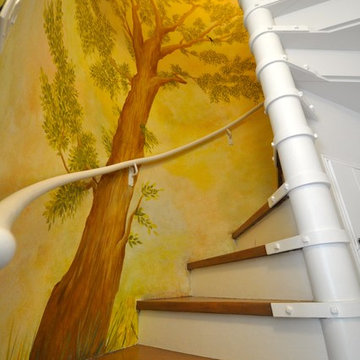
На фото: винтовая деревянная лестница среднего размера в классическом стиле с деревянными ступенями и деревянными перилами с
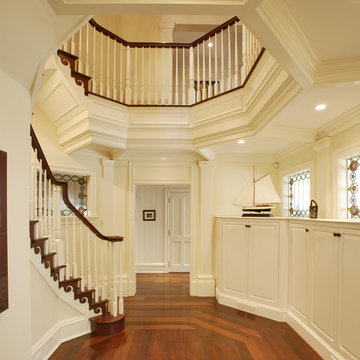
На фото: огромная изогнутая деревянная лестница в классическом стиле с деревянными ступенями
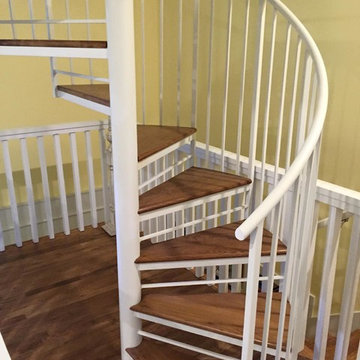
На фото: винтовая лестница в классическом стиле с деревянными ступенями и металлическими перилами без подступенок с
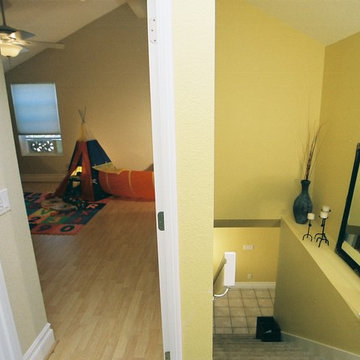
Project and Photo by Chris Doering TRUADDITIONS
We Turn High Ceilings Into New Rooms. Specializing in loft additions and dormer room additions.
Свежая идея для дизайна: прямая лестница среднего размера в классическом стиле с ступенями с ковровым покрытием и ковровыми подступенками - отличное фото интерьера
Свежая идея для дизайна: прямая лестница среднего размера в классическом стиле с ступенями с ковровым покрытием и ковровыми подступенками - отличное фото интерьера
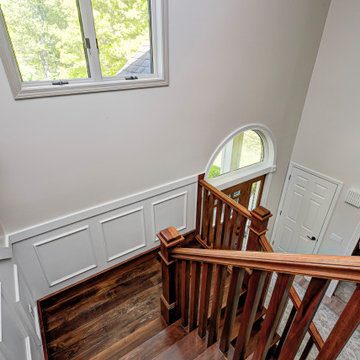
This elegant home remodel created a bright, transitional farmhouse charm, replacing the old, cramped setup with a functional, family-friendly design.
The main entrance exudes timeless elegance with a neutral palette. A polished wooden staircase takes the spotlight, while an elegant rug, perfectly matching the palette, adds warmth and sophistication to the space.
The main entrance exudes timeless elegance with a neutral palette. A polished wooden staircase takes the spotlight, while an elegant rug, perfectly matching the palette, adds warmth and sophistication to the space.
---Project completed by Wendy Langston's Everything Home interior design firm, which serves Carmel, Zionsville, Fishers, Westfield, Noblesville, and Indianapolis.
For more about Everything Home, see here: https://everythinghomedesigns.com/
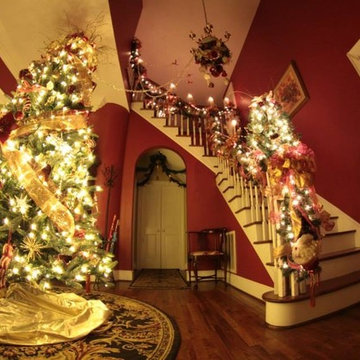
Lindsey Rodenkirchen
На фото: лестница в классическом стиле
На фото: лестница в классическом стиле
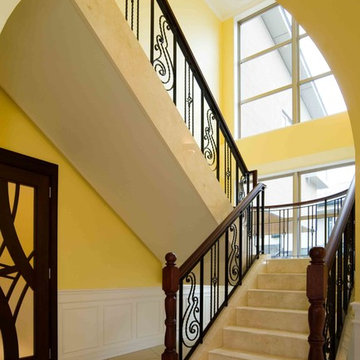
На фото: огромная п-образная лестница в классическом стиле с мраморными ступенями, подступенками из мрамора и перилами из смешанных материалов с
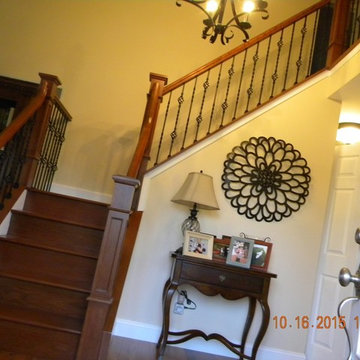
The dark stain sure does work well with the Brazilian Cherry
На фото: лестница в классическом стиле
На фото: лестница в классическом стиле
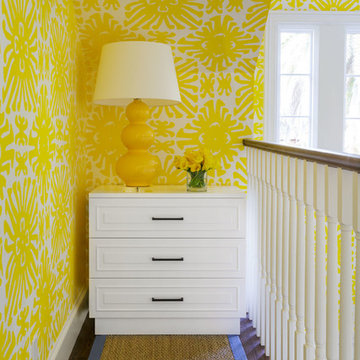
Home to a family of five, this Kentfield residence began as a kitchen remodel and quickly progressed into a full home renovation. By reconfiguring the interior architecture, we created a floorplan that best accommodates the demands of modern family life. To unite the home’s traditional exterior with its interiors, we added classic architectural details such as trim and coffered ceilings throughout. Longtime fans of Annie’s work, the homeowners were keen on making bold design decisions for a lasting impact, from the yellow wallpapered entryway to the gray lacquered office. The result is a bespoke residence that truly reflects the energy and warmth of the happy family that calls it home.
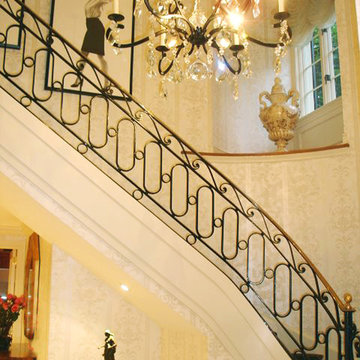
Morpurgo Architects enhanced the approach to this French Provincial home by modifying the long driveway to create a circular courtyard in front of the house, thereby elevating the sense of anticipation prior to entering.
We expanded the undefined front foyer, so that the new vestibule with grand staircase and mosaic flooring would be worthy of this significant home.
In redesigning the kitchen, we concurrently opened the family room wall and extended it to meet a windowed corridor with a floor-to-ceiling glass space that blurs the distinction between the two rooms. The passageway, infused with sunlight, provides expansive views to the verdant landscaped property.
As part of the overall expansion of this home, Morpurgo Architects increased the size of the wing that contains a family room, cabana, playroom and garage space. A new master bedroom wing was constructed as a bookend, establishing a symmetry for the French Provincial façade. This suite contains a sitting room, bedroom area with a tray ceiling, spacious closets and elegant bathrooms.
Желтая лестница в классическом стиле – фото дизайна интерьера
2
