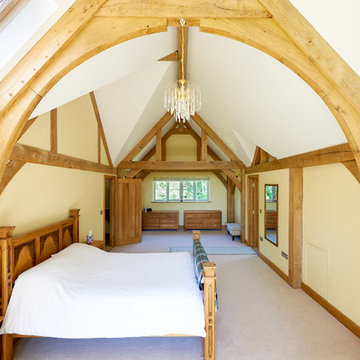Желтая хозяйская спальня – фото дизайна интерьера
Сортировать:
Бюджет
Сортировать:Популярное за сегодня
41 - 60 из 1 236 фото
1 из 3
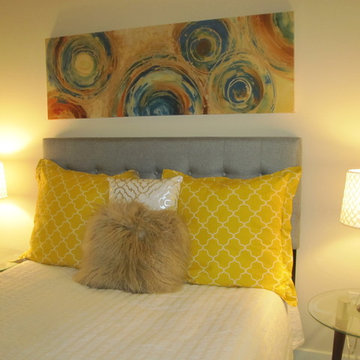
На фото: хозяйская спальня среднего размера в стиле модернизм с белыми стенами и ковровым покрытием без камина с
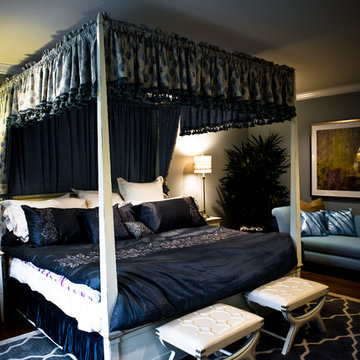
Sean Chang Design Studio
Источник вдохновения для домашнего уюта: большая хозяйская спальня в стиле фьюжн с паркетным полом среднего тона и серыми стенами
Источник вдохновения для домашнего уюта: большая хозяйская спальня в стиле фьюжн с паркетным полом среднего тона и серыми стенами
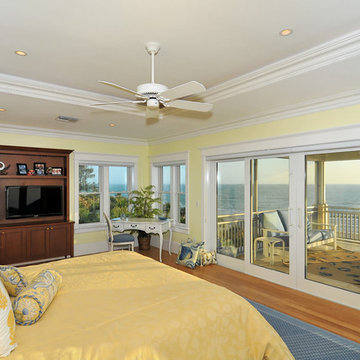
На фото: большая хозяйская спальня в морском стиле с желтыми стенами и светлым паркетным полом с
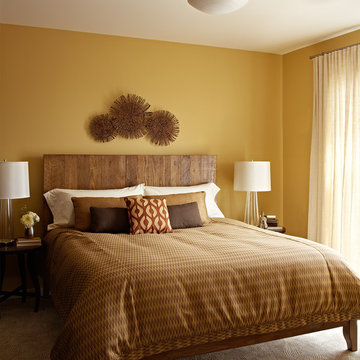
Пример оригинального дизайна: маленькая хозяйская спальня в современном стиле с желтыми стенами и паркетным полом среднего тона для на участке и в саду
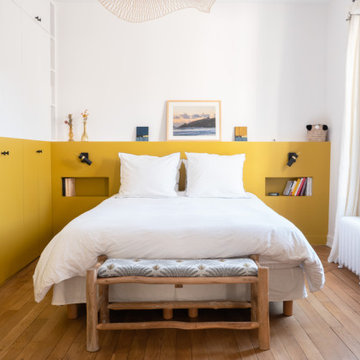
Cette semaine, direction le quartier résidentiel des Vallées à Bois-Colombes en région parisienne pour découvrir un récent projet : une élégante maison de 145m² fraîchement rénovée.
Achetée dans son jus, cette maison était particulièrement sombre. Pour répondre aux besoins et envies des clients, il était nécessaire de repenser les volumes, d’ouvrir les espaces pour lui apporter un maximum de luminosité, , de créer de nombreux rangements et bien entendu de la moderniser.
Revenons sur les travaux réalisés…
▶ Au rez-de-chaussée :
- Création d’un superbe claustra en bois qui fait office de sas d’entrée tout en laissant passer la lumière.
- Ouverture de la cuisine sur le séjour, rénovée dans un esprit monochrome et particulièrement lumineux.
- Réalisation d’une jolie bibliothèque sur mesure pour habiller la cheminée.
- Transformation de la chambre existante en bureau pour permettre aux propriétaires de télétravailler.
▶ Au premier étage :
- Rénovation totale des deux chambres existantes - chambre parentale et chambre d’amis - dans un esprit coloré et création de menuiseries sur-mesure (tête de lit et dressing).
- Création d’une cloison dans l’unique salle de bain existante pour créer deux salles de bain distinctes (une salle de bain attenante à la chambre parentale et une salle de bain pour enfants).
▶ Au deuxième étage :
- Utilisation des combles pour créer deux chambres d’enfants séparées.
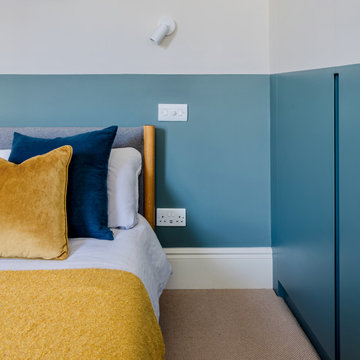
На фото: хозяйская спальня среднего размера в стиле модернизм с синими стенами, ковровым покрытием, бежевым полом и любой отделкой стен с
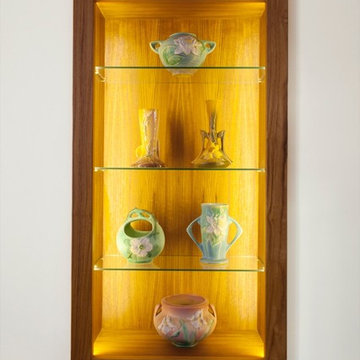
The master bedroom holds many pipes and drains along the outer walls. Hiding them created impressive nooks and niches throughout.
This project was photographed by Gabe Zimmer
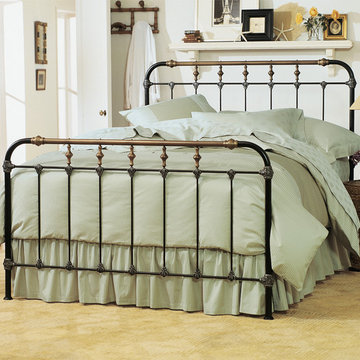
This original "gaslight" style is one of our oldest designs. Decorative accents are cast by hand directly onto the iron framework. Turned spindles are solid brass castings. Available in black iron with silver highlights and antique brass accents and as a bed or headboard alone.
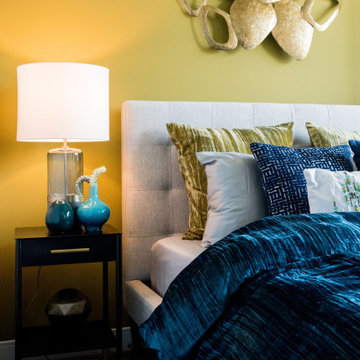
I wanted to add a bit more softness and feminity into the bedroom so I brought in a few pops of pink to balance out all of the deep teal hues of the main space. I also tied in the industrial loft style construction with the addition of metal and glass finishes.
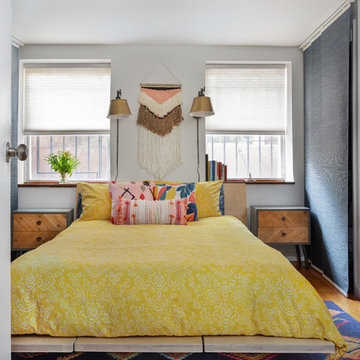
With a restrained hand, out interior designer set about bringing a new life in our clients petite apartment while also introducing easy to maintain, durable surfaces and furnishings as they love to entertain and have a lively St. Bernard. And as they had an extensive book collection and a single three-foot wide closet, the key challenge here was to make the best use of the entire space while injecting it with charming whimsy.
After falling in love with our designer’s presentation, our clients went for a complete apartment overhaul and started from scratch. Since the space is small, our designer Anna S. wanted to create an urgent sense of vibrancy without coming off as too heavy handed. So she worked in expressive colors and decorative extras in small doses for subtle impact.
Starting the project by changing several of the unit’s light fixtures for brighter, more minimal styles, Anna surveyed the apartment room to room to devise clever storage solutions that are easy on the eye.
As they have friends over often, Anna created a warm and inviting living room boasting a slightly feminine take on mid-century modern layered with colorful pillows, patterned rugs, and eclectic art that doesn’t take over the apartment.
In the kitchen, she added a strong yet gender neutral burlap wallpaper, floating wooden shelves, and new plumbing fixtures that were more sophisticated than the original, standard ones in place.
However, our favorite part of the apartment is the moody, statement-making foyer. Though it was a long and narrow barely used, neglected space, Anna brought in wallpaper from Tempaper that features a matte black background covered with gold bird and floral illustrations, and added a long row of black glass cabinets and several large gold mirrors for an added sense of glamorous drama and an extra amount of storage space to boot.
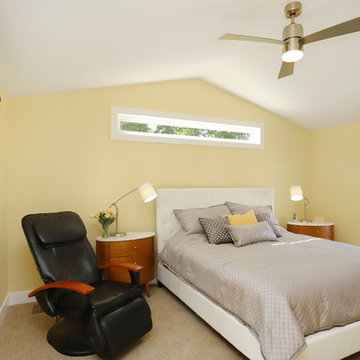
The owners of this farmhouse were tempted to sell their home and move to Florida. They decided they would stay if they could remodel to accommodate main floor living with a new master suite and an enlarged family room. A design with three additions enabled us to make all the changes they requested.
One addition created the master suite, the second was a five-foot bump out in the family room, and the third is a breezeway addition connecting the garage to the main house.
Special features include a master bath with a no-threshold shower and floating vanity. Windows are strategically placed throughout to allow views to the outdoor swimming pool.
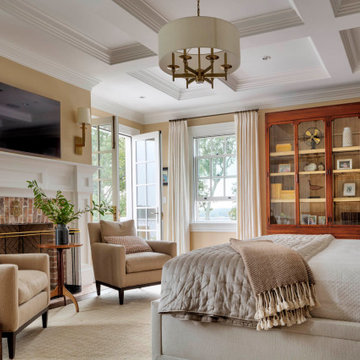
На фото: хозяйская спальня в классическом стиле с бежевыми стенами, темным паркетным полом, стандартным камином, фасадом камина из кирпича, коричневым полом и кессонным потолком с
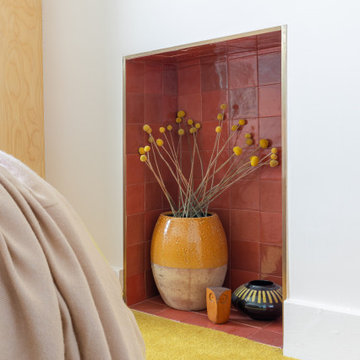
Space was at a premium in this 1930s bedroom refurbishment, so textured panelling was used to create a headboard no deeper than the skirting, while bespoke birch ply storage makes use of every last millimeter of space.
The circular cut-out handles take up no depth while relating to the geometry of the lamps and mirror.
Muted blues, & and plaster pink create a calming backdrop for the rich mustard carpet, brick zellige tiles and petrol velvet curtains.
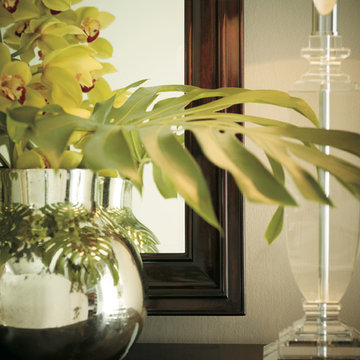
Свежая идея для дизайна: хозяйская спальня среднего размера в стиле неоклассика (современная классика) с бежевыми стенами и светлым паркетным полом без камина - отличное фото интерьера
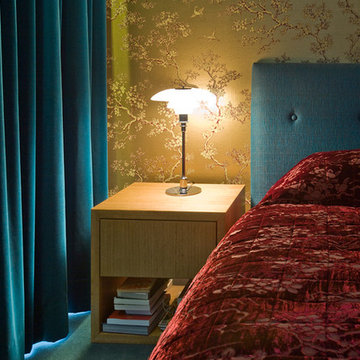
The main bedroom I felt was an opportunity for some soft glamorous textures to balance all the hard surfaces in the rest of the home and to create a link to the small oriental style courtyard behind the curtains.
Teal velvet curtains lit from above, gold patterned wall paper, a slightly rough woven headboard, smooth timber and plush carpet also in teal - it was all about texture and context.
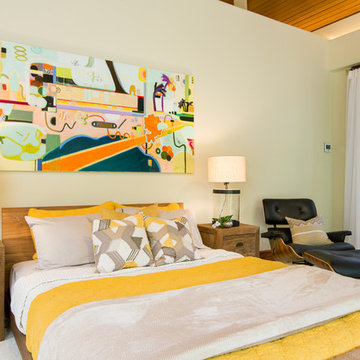
Geoff Miasnik
На фото: хозяйская спальня среднего размера в морском стиле с бежевыми стенами, ковровым покрытием и бежевым полом без камина с
На фото: хозяйская спальня среднего размера в морском стиле с бежевыми стенами, ковровым покрытием и бежевым полом без камина с
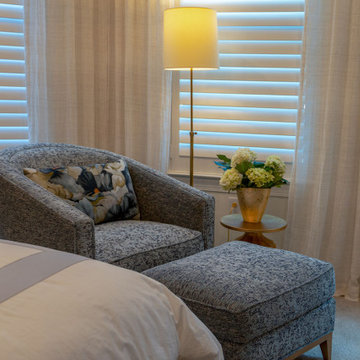
We transformed this Florida home into a modern beach-themed second home with thoughtful designs for entertaining and family time.
In this elegant bedroom, a soothing blue and white palette, from the beach-themed wallpaper to the carefully selected decor and artwork, creates an oasis of tranquility. Cozy furnishings invite relaxation, making it the perfect coastal escape.
---
Project by Wiles Design Group. Their Cedar Rapids-based design studio serves the entire Midwest, including Iowa City, Dubuque, Davenport, and Waterloo, as well as North Missouri and St. Louis.
For more about Wiles Design Group, see here: https://wilesdesigngroup.com/
To learn more about this project, see here: https://wilesdesigngroup.com/florida-coastal-home-transformation
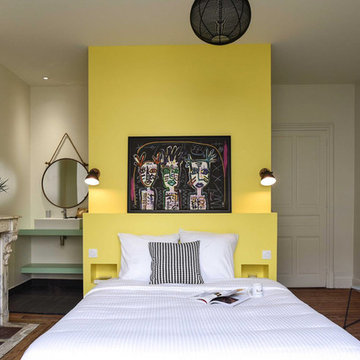
На фото: хозяйская спальня в современном стиле с желтыми стенами, паркетным полом среднего тона, стандартным камином и коричневым полом с
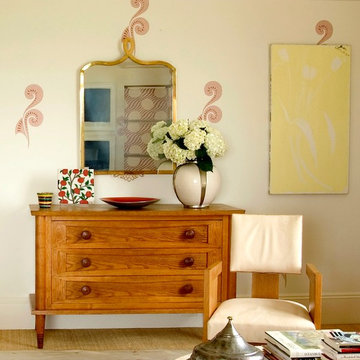
На фото: хозяйская спальня среднего размера в стиле фьюжн с бежевыми стенами и ковровым покрытием без камина с
Желтая хозяйская спальня – фото дизайна интерьера
3
