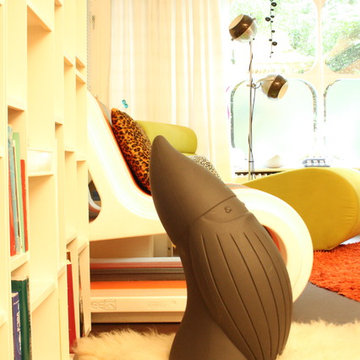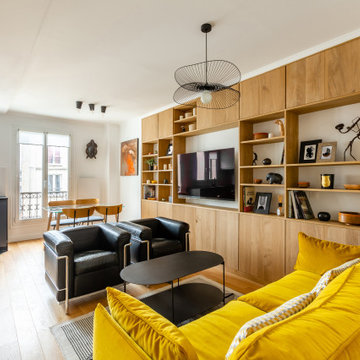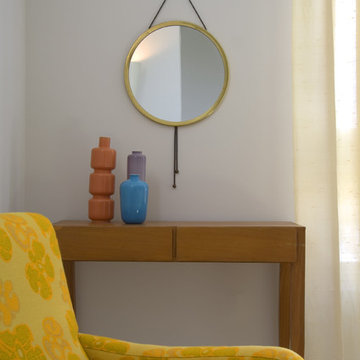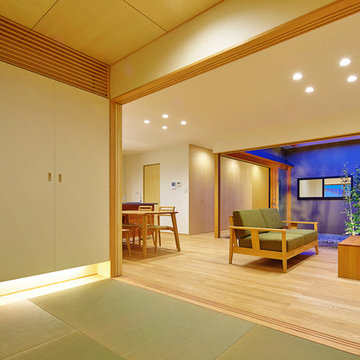Желтая гостиная в стиле модернизм – фото дизайна интерьера
Сортировать:
Бюджет
Сортировать:Популярное за сегодня
161 - 180 из 1 583 фото
1 из 3
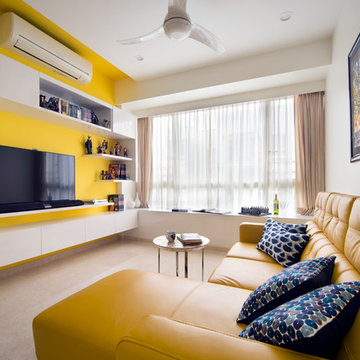
Свежая идея для дизайна: гостиная комната в стиле модернизм - отличное фото интерьера
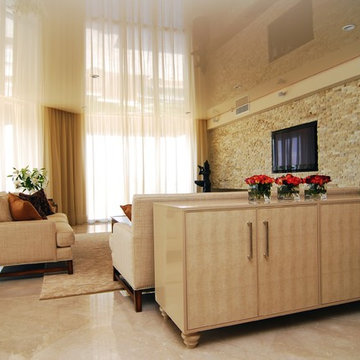
Scope: Stretch Ceiling – Beige Lacquer
The challenge that faced the designer working on this project was that the client wanted ceiling lighting but didn’t want to lower the 8’-6” concrete ceiling. By using HTC stretch ceiling system the interior designer was able to install multiple recessed lights to the existing ceiling, which we then covered with an HTC-Lacquer finish. Because we had to install the stretch ceiling on a perimeter frame lower than the existing ceiling, a cove was created all around the room which was used as a drapery pocket and to wash the walls with a soft light at night creating a warm atmosphere. The ceiling was lowered by 5” but the reflection of the stretch ceiling gave the illusion of a 13’ ceiling with a beige color blending beautifully with the décor.
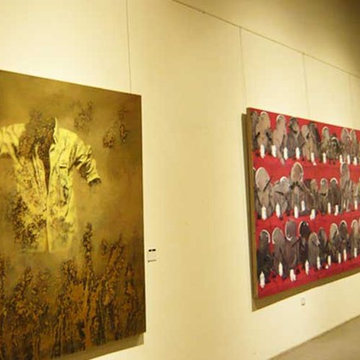
Chin Gallery - Hong Kong China
Wall - Mounted rail with Aluminum Hanging Rods
For more information contact us @ 212.614.3233
Let us design your gallery, museum, and office
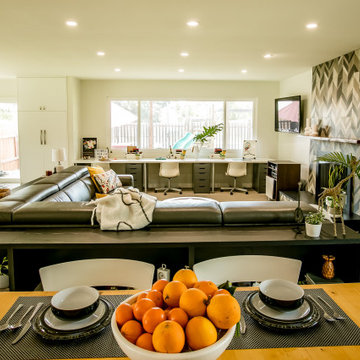
Making spaces more functional and efficient is the name of the game. While we totally opened up this area, and shifted the functions around - it made for a much more usable and inviting space. In concept, we had absolutely NO CLUE that Covid-19 was approaching and that we'd be homeschooling our kids, but thankfully these simple and integrated workstations for the the kiddos has been a life saver in these crazy times. Everyone has their own, equal space, a view to the sun, and desk organization...all in the name of good working habits! And all nearby enough to kitchen central so parents can keep an eye on things and have a pulse on what's happening.
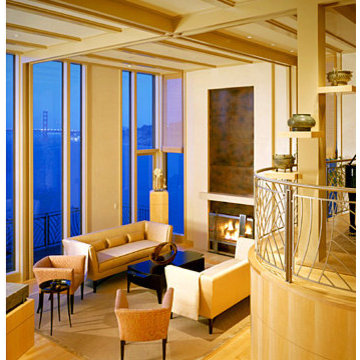
Источник вдохновения для домашнего уюта: гостиная комната в стиле модернизм
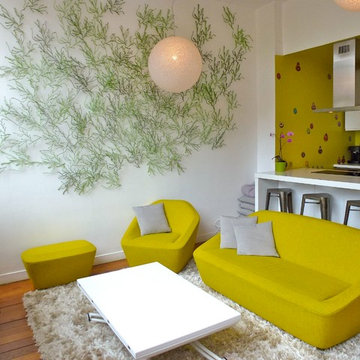
Florence Rommel
Источник вдохновения для домашнего уюта: гостиная комната среднего размера в стиле модернизм с полом из керамической плитки
Источник вдохновения для домашнего уюта: гостиная комната среднего размера в стиле модернизм с полом из керамической плитки
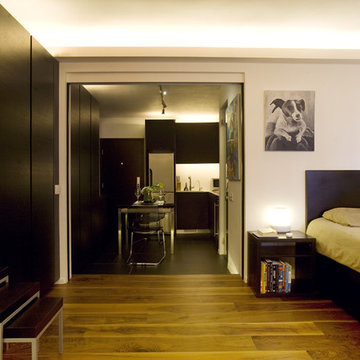
Clifton, the designer, chooses furniture in walnut brown to create a masculine and tasteful ambience for this project. Since the owner often goes traveling and has a collection of deco from all over the world, especially wall paintings. So, he wants a home design that is both practical and unique to reveal his personality and being design as a stylish hotel suite.
Clifton also adapts a sliding door and raised platform to separate the sleeping/ living area and cooking/ dining area. The design is flexible and practical since the owner wants maximum space in such a small area. So, he requires minimal design with the maximum space created.
Dark walnut color is selected as the theme color to portray a timeless metropolitan look. The flower arrangement with a dash of green and white, together with the artistic and colorful painting help to spice up the entire environment. The white wall also works well to break the monotony of the dark brown hues.
The wooden blinds by the entrance, in walnut brown, are unconventional, to conform to the overall look and feel of the design. The oriental wooden chairs by the entrance infuses well with the overall metropolitan design of the flat. This is a perfect blend of “east meets west”.
Entrance
The kitchen design is characterized by simple design, minimalism and functionality. Finest materials and appliances are selected to match with the overall modern design. In line with the minimalistic design, built-in washing machine works magic to create an uncluttered kitchen space. The kitchen drawers are created with meticulous details, where cutleries can be conveniently categorized.
A sliding door is in place to separate the bedroom/living room and the dining area. The door can be fully opened to create a combined space for friends’ gathering if needed. Different floor treatments are used to define the living and dining areas. Drawers under the bed offer extra storage and maximize the utilization of space.
The color tone and material of the furniture in the living area matches with that of the dining room – in hues of black and dark brown. The beige carpet and light chestnut flooring blend well with the furniture to offset the monochromic tonality and create a calm and restful feel. The mood lighting at the ceiling further enhances the homey ambience.
A grey washroom evokes a sophisticated, calming, and uplifting feeling, which offers a private oasis for owners to relax after a day of hectic work.
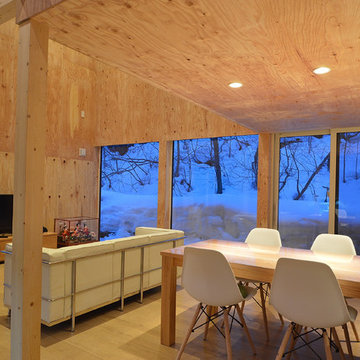
Идея дизайна: маленькая гостиная комната в стиле модернизм с коричневыми стенами, светлым паркетным полом и коричневым полом для на участке и в саду
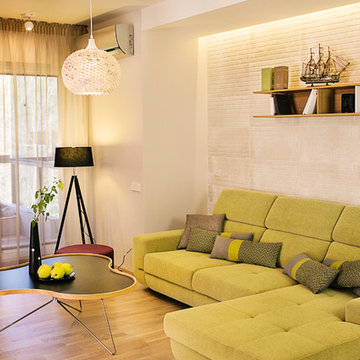
Cveti Zabiela
Стильный дизайн: парадная, открытая гостиная комната среднего размера в стиле модернизм с белыми стенами, светлым паркетным полом и отдельно стоящим телевизором - последний тренд
Стильный дизайн: парадная, открытая гостиная комната среднего размера в стиле модернизм с белыми стенами, светлым паркетным полом и отдельно стоящим телевизором - последний тренд
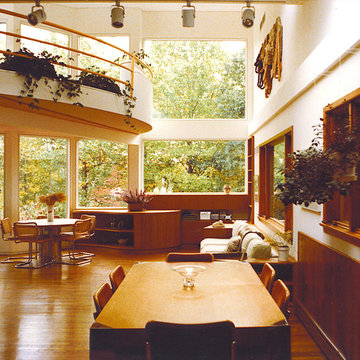
Several phases of renovations by Morpurgo Architects transformed this once concrete block ranch, coated in pool-paint blue, from a traditional rectangular box to a soaring, contemporary redwood home.
We created new facades with light filled rooms and flowing outdoor spaces. The curve of the deck is defined by the nearby dogwoods and lilacs that were undisturbed during the building process and, along with other plantings, connect the family with the outdoors.
The existing garage roof became the foundation for a two-story living space with a loft that reaches into the treetops. The renovations transformed the building into a cohesive and dramatic whole.
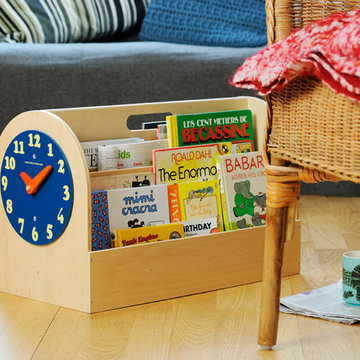
The Tidy Books Book Box is ideal portable book storage for every home. Keep your kid’s favourite books handy for story time with the award- winning Tidy Books Book Box. Made from sustainable wood and beautifully finished with water-based lacquer it is perfectly suited for play room and living room. The removable play clock makes a lovely introduction to telling the time. When the kids have grown up, the Box transforms into a stylish magazine rack. The original design inspires toddlers to explore books for themselves. Every purchase you make goes to help kids’ reading charity, Beanstalk.
“I noticed that in most living rooms there's a box with a few favourite books. Again kids can’t see the covers, so usually drag them all out. I wanted something that would work for the whole family; books of any shape and size, magazines etc..! Kids love these next to their bed as well.” - Geraldine, Tidy Books founder.
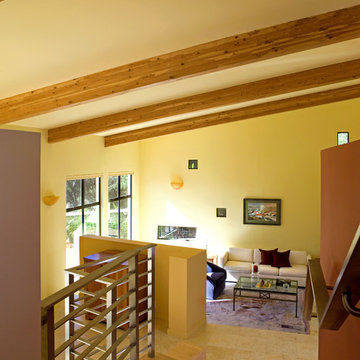
На фото: гостиная комната в стиле модернизм с желтыми стенами и акцентной стеной
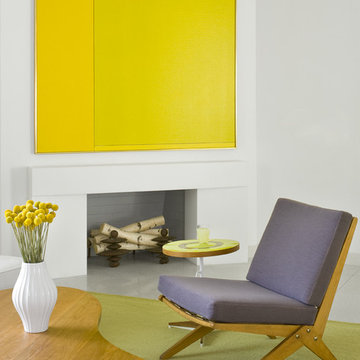
Источник вдохновения для домашнего уюта: изолированная, парадная гостиная комната среднего размера в стиле модернизм с белыми стенами, стандартным камином, фасадом камина из штукатурки и полом из керамической плитки без телевизора
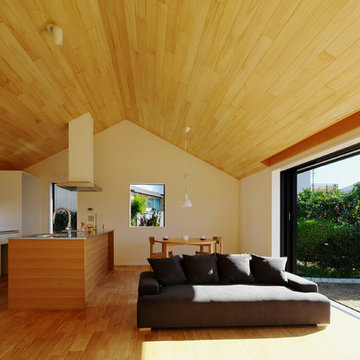
豊岡の平屋
Стильный дизайн: открытая гостиная комната в стиле модернизм с белыми стенами, паркетным полом среднего тона и бежевым полом без камина - последний тренд
Стильный дизайн: открытая гостиная комната в стиле модернизм с белыми стенами, паркетным полом среднего тона и бежевым полом без камина - последний тренд
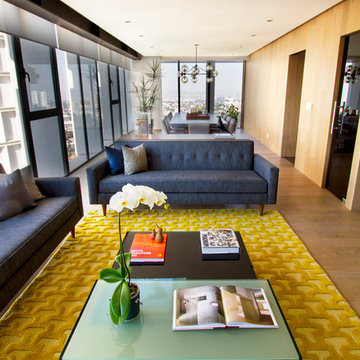
Alejandro Montes
Свежая идея для дизайна: гостиная комната в стиле модернизм - отличное фото интерьера
Свежая идея для дизайна: гостиная комната в стиле модернизм - отличное фото интерьера
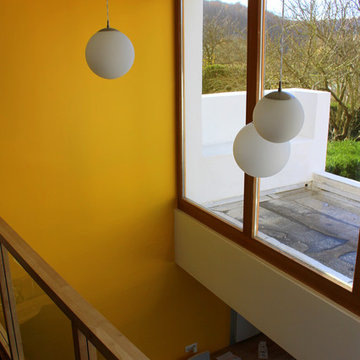
3B Architecture
Свежая идея для дизайна: открытая гостиная комната среднего размера в стиле модернизм с с книжными шкафами и полками, желтыми стенами, светлым паркетным полом и мультимедийным центром - отличное фото интерьера
Свежая идея для дизайна: открытая гостиная комната среднего размера в стиле модернизм с с книжными шкафами и полками, желтыми стенами, светлым паркетным полом и мультимедийным центром - отличное фото интерьера
Желтая гостиная в стиле модернизм – фото дизайна интерьера
9


