Желтая гостиная в средиземноморском стиле – фото дизайна интерьера
Сортировать:
Бюджет
Сортировать:Популярное за сегодня
21 - 40 из 548 фото
1 из 3
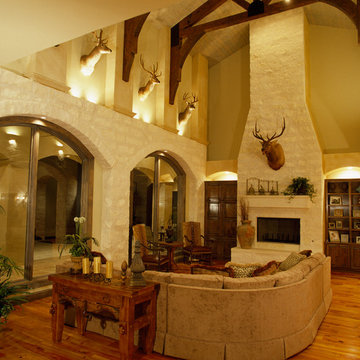
Winner of 2002 Star Awards of Texas Home Builders Association for Best Product Design and Best Interior Merchandizing. The adobe and limestone exterior of this custom $1.4M Canyon creek Homes showplace combines elements of Spanish and Texas style architecture, with the theme continued as you step inside this lovely hill-country hacienda. This two story, five bedrooms, four baths, office/study, spacious living area which opens to the formal dining/kitchen area. The homeowners desired a home to complement their casual, outdoorsy lifestyle-exceeding their expectations, this 6000 sq.ft. rustic masterpiece maintains the cozy, homey atmosphere required by this active family. Through the magnificent custom-made, Mexican-imported wrought iron door, you enter a grandiose foyer with stained oak floors and a faux bronze inlay set in the arched ceiling. Also imported are the unique light fixtures and wooden furniture sprinkled throughout. The first-floor master suite features an over sized Jacuzzi tub overlooking a private courtyard, complete with a trickling waterfall and soothing rock garden. Stained oak and earth-toned cool stone floors complement the décor of the formal living and dining area. A majestic limestone fireplace, flanked by a built-in entertainment center and bookshelves, is the focal point of this spacious area, while two floor-to-ceiling arched windows view the colorful pool scape. The attention to detail makes this home stand out, from the wooden tresses built in to the cathedral ceilings, to the mosaic counters and backsplashes in the bathrooms. Stainless steel appliances in the open kitchen coordinate with the granite counter tops and wood cabinets - creating an inviting space for family gatherings. Just off the kitchen is a cozy breakfast nook and family room, with French doors leading to the covered patio, pool and exercise room. A curved, wrought iron staircase leads to three more bedrooms upstairs, with a landing that overlooks the formal living area. From the vantage point, you can get a better look at the animal trophies and custom iron sconces hung on thick, adobe pillars. This "uniquely Texas" home does a fabulous job of matching the active and down to-earth personality of the family that resides here.
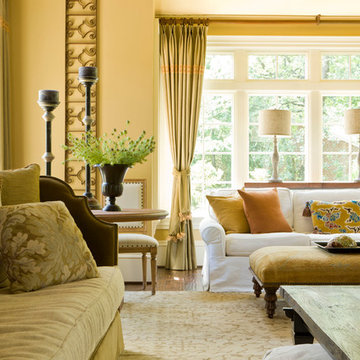
Photographer: Gordon Beall
Builder: Tom Offutt, TJO Company
Architect: Richard Foster
Идея дизайна: большая парадная, изолированная гостиная комната в средиземноморском стиле с бежевыми стенами, темным паркетным полом и коричневым полом без камина, телевизора
Идея дизайна: большая парадная, изолированная гостиная комната в средиземноморском стиле с бежевыми стенами, темным паркетным полом и коричневым полом без камина, телевизора
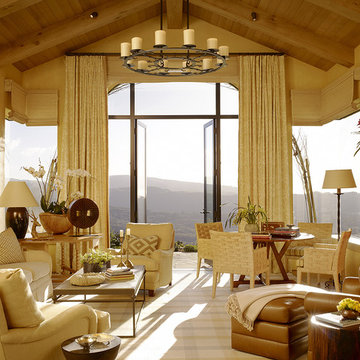
Interior Design by Tucker & Marks: http://www.tuckerandmarks.com/
Photograph by Matthew Millman

This inviting living space features a neutral color palette that allows for future flexibility in choosing accent pieces.
Shutter Avenue Photography
Идея дизайна: парадная гостиная комната среднего размера в средиземноморском стиле с желтыми стенами, стандартным камином, фасадом камина из камня и бежевым полом без телевизора
Идея дизайна: парадная гостиная комната среднего размера в средиземноморском стиле с желтыми стенами, стандартным камином, фасадом камина из камня и бежевым полом без телевизора
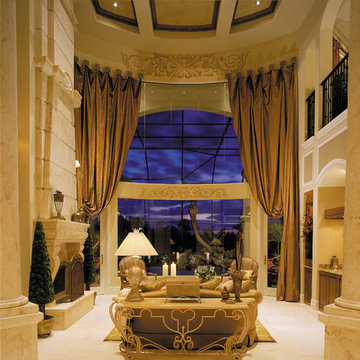
Living Room. The Sater Design Collection's luxury, European home plan "Sterling Oaks" (Plan #6914). saterdesign.com
Стильный дизайн: большая парадная, открытая гостиная комната в средиземноморском стиле с бежевыми стенами, полом из травертина, стандартным камином и фасадом камина из камня без телевизора - последний тренд
Стильный дизайн: большая парадная, открытая гостиная комната в средиземноморском стиле с бежевыми стенами, полом из травертина, стандартным камином и фасадом камина из камня без телевизора - последний тренд
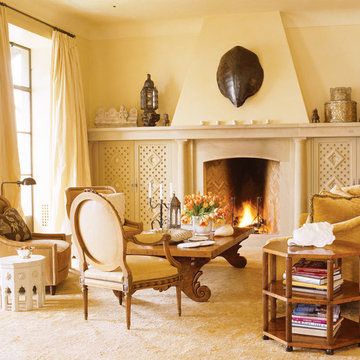
A lovely romantic eclectic mix of furniture in new Mediterranean style architecture.
Photo by Tim Street Porter featured in House Beautiful
Идея дизайна: гостиная комната в средиземноморском стиле с бежевыми стенами и стандартным камином без телевизора
Идея дизайна: гостиная комната в средиземноморском стиле с бежевыми стенами и стандартным камином без телевизора
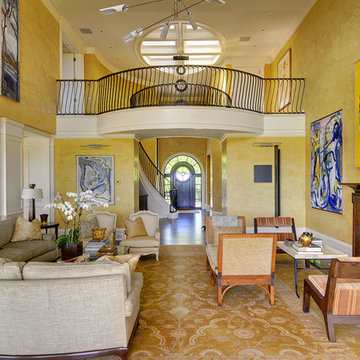
На фото: парадная, открытая гостиная комната в средиземноморском стиле с желтыми стенами и стандартным камином без телевизора
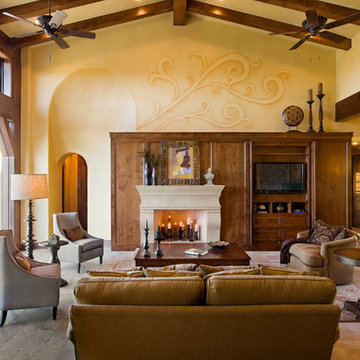
Свежая идея для дизайна: огромная парадная, открытая гостиная комната в средиземноморском стиле с бежевыми стенами, полом из травертина, стандартным камином, фасадом камина из камня и скрытым телевизором - отличное фото интерьера
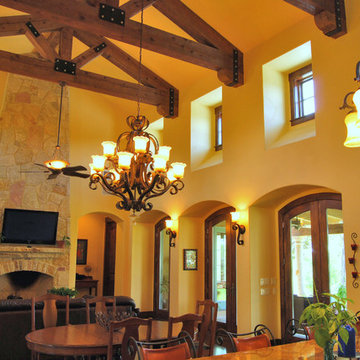
We designed this home to meet the needs of a family who home-schools their two children. We configured the home-school room so that its use can change over time and become a library or away room. The playroom will become a media / gaming room as needs change.
The husband offices from home and has occasional visits from business clients, so we designed an office with interior access and a separate exterior entrance.
Besides those rooms, this 3,800 SF house features a master suite with exercise room, two bedrooms with a Jack and Jill bath, a mudroom, laundry room, powder room, half bath, and a small office by the kitchen.
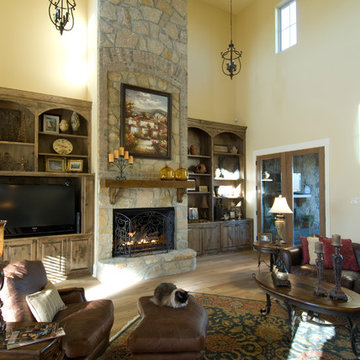
На фото: открытая гостиная комната в средиземноморском стиле с бежевыми стенами, светлым паркетным полом, стандартным камином, фасадом камина из камня и мультимедийным центром
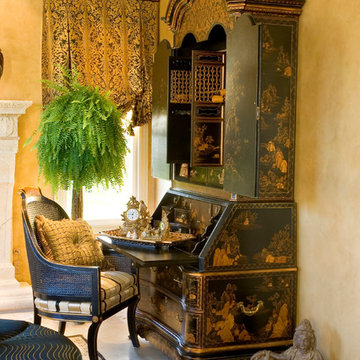
Mediterranean sitting area in formal living room with Asian secretary and custom upholstered chair. Kwan Yin statue from clients personal collection.
Идея дизайна: парадная, изолированная гостиная комната среднего размера в средиземноморском стиле с бежевыми стенами, полом из травертина, стандартным камином и фасадом камина из камня без телевизора
Идея дизайна: парадная, изолированная гостиная комната среднего размера в средиземноморском стиле с бежевыми стенами, полом из травертина, стандартным камином и фасадом камина из камня без телевизора
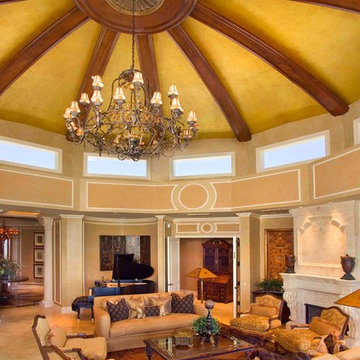
Источник вдохновения для домашнего уюта: парадная гостиная комната в средиземноморском стиле с стандартным камином, бежевыми стенами, мраморным полом и фасадом камина из камня без телевизора
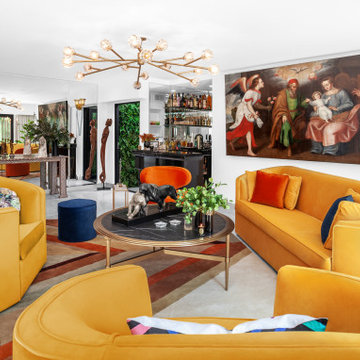
Идея дизайна: открытая гостиная комната среднего размера в средиземноморском стиле с домашним баром, белыми стенами, мраморным полом, скрытым телевизором и белым полом
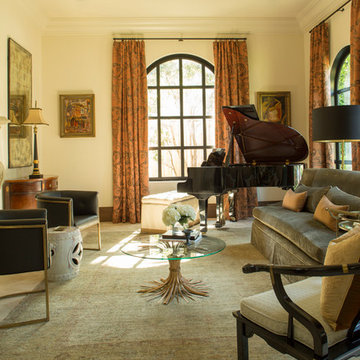
Photographer: Jill Hunter
Источник вдохновения для домашнего уюта: изолированная гостиная комната среднего размера в средиземноморском стиле
Источник вдохновения для домашнего уюта: изолированная гостиная комната среднего размера в средиземноморском стиле
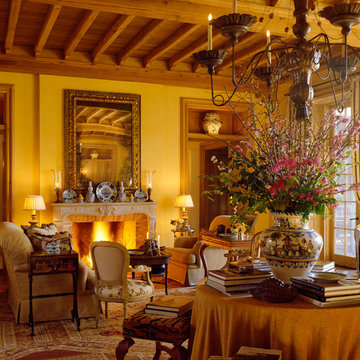
David Marlow Photography
Стильный дизайн: парадная, изолированная гостиная комната в средиземноморском стиле с желтыми стенами, стандартным камином и фасадом камина из камня без телевизора - последний тренд
Стильный дизайн: парадная, изолированная гостиная комната в средиземноморском стиле с желтыми стенами, стандартным камином и фасадом камина из камня без телевизора - последний тренд
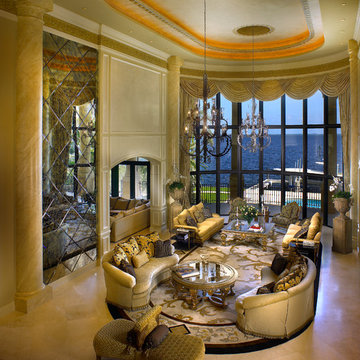
Идея дизайна: огромная парадная, открытая гостиная комната в средиземноморском стиле с бежевыми стенами, полом из керамогранита и бежевым полом без телевизора
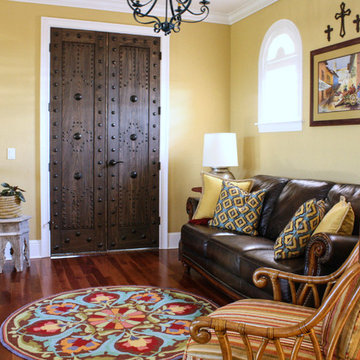
Photo: Mina Brinkey © 2013 Houzz
На фото: гостиная комната в средиземноморском стиле с желтыми стенами
На фото: гостиная комната в средиземноморском стиле с желтыми стенами
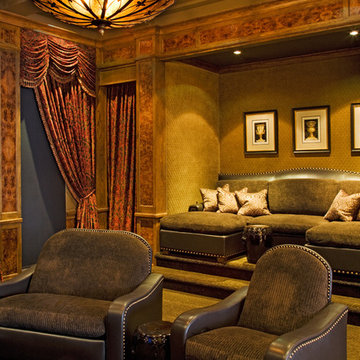
Стильный дизайн: большой изолированный домашний кинотеатр в средиземноморском стиле с коричневыми стенами, ковровым покрытием и телевизором на стене - последний тренд
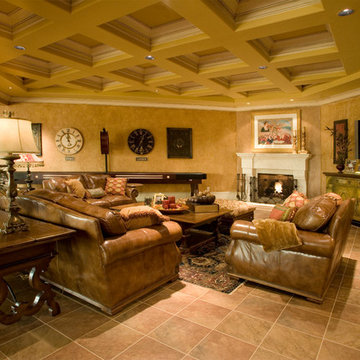
Leisure Room of The Sater Design Collection's Tuscan, Luxury Home Plan - "Villa Sabina" (Plan #8086). saterdesign.com
Источник вдохновения для домашнего уюта: огромная открытая гостиная комната в средиземноморском стиле с бежевыми стенами, полом из керамической плитки, стандартным камином, фасадом камина из камня и телевизором на стене
Источник вдохновения для домашнего уюта: огромная открытая гостиная комната в средиземноморском стиле с бежевыми стенами, полом из керамической плитки, стандартным камином, фасадом камина из камня и телевизором на стене
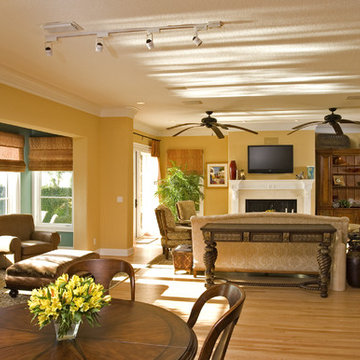
The greatroom was expanded by bumping out the walls to add the nook on the left and by enclosing an outside porch at the far end of the room. The kitchen is part of the greatroom and is behind in this photo. A formal dining area is at the far end through the opening on the right. Frank Baptie Photography
Желтая гостиная в средиземноморском стиле – фото дизайна интерьера
2

