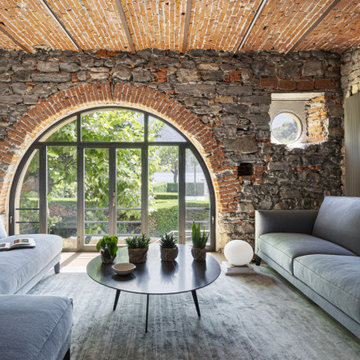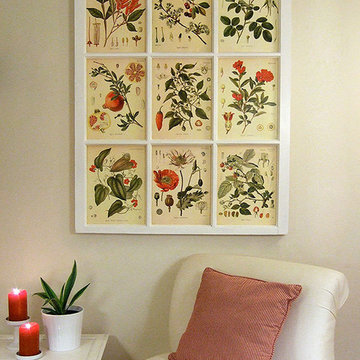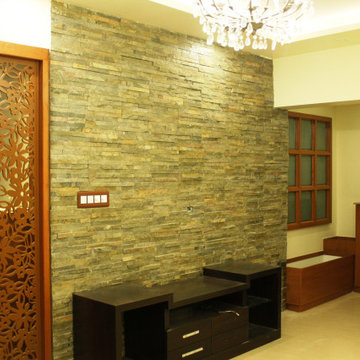Желтая гостиная в современном стиле – фото дизайна интерьера
Сортировать:
Бюджет
Сортировать:Популярное за сегодня
81 - 100 из 3 476 фото
1 из 3

This elegant expression of a modern Colorado style home combines a rustic regional exterior with a refined contemporary interior. The client's private art collection is embraced by a combination of modern steel trusses, stonework and traditional timber beams. Generous expanses of glass allow for view corridors of the mountains to the west, open space wetlands towards the south and the adjacent horse pasture on the east.
Builder: Cadre General Contractors
http://www.cadregc.com
Interior Design: Comstock Design
http://comstockdesign.com
Photograph: Ron Ruscio Photography
http://ronrusciophotography.com/
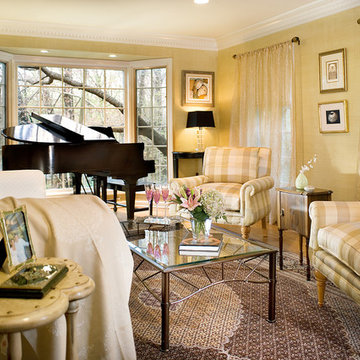
This sun filled living room in western New Jersey became the showcase for a Somerset county estate. The miniature baby grande piano at the end of the room looked over views of the side yard. A lighter pallette of creamy whites and golden yellows was used in the silk covered chairs and the contemporary white sofa. Artwork was the selection used from the private collection of the owners.

На фото: открытая гостиная комната в современном стиле с белыми стенами, паркетным полом среднего тона, телевизором на стене и балками на потолке без камина с

Shooot'in
Идея дизайна: открытая гостиная комната среднего размера в современном стиле с желтыми стенами, светлым паркетным полом, телевизором на стене и коричневым полом без камина
Идея дизайна: открытая гостиная комната среднего размера в современном стиле с желтыми стенами, светлым паркетным полом, телевизором на стене и коричневым полом без камина
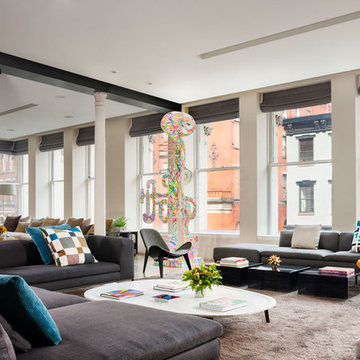
Идея дизайна: парадная, открытая гостиная комната в современном стиле с белыми стенами, ковровым покрытием и бежевым полом
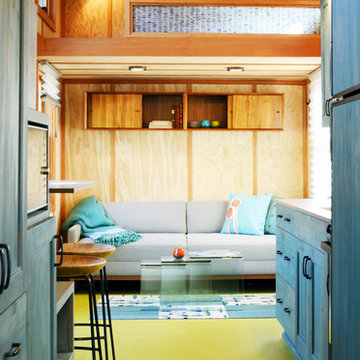
Off-grid tiny house on wheels, 204 square feet on main level, 2 lofts, sleeps 6 adults with fold down sofa. Has radiant floor heat, fireplace, ample kitchen + shower + composting toilet.

Complete interior renovation of a 1980s split level house in the Virginia suburbs. Main level includes reading room, dining, kitchen, living and master bedroom suite. New front elevation at entry, new rear deck and complete re-cladding of the house. Interior: The prototypical layout of the split level home tends to separate the entrance, and any other associated space, from the rest of the living spaces one half level up. In this home the lower level "living" room off the entry was physically isolated from the dining, kitchen and family rooms above, and was only connected visually by a railing at dining room level. The owner desired a stronger integration of the lower and upper levels, in addition to an open flow between the major spaces on the upper level where they spend most of their time. ExteriorThe exterior entry of the house was a fragmented composition of disparate elements. The rear of the home was blocked off from views due to small windows, and had a difficult to use multi leveled deck. The owners requested an updated treatment of the entry, a more uniform exterior cladding, and an integration between the interior and exterior spaces. SOLUTIONS The overriding strategy was to create a spatial sequence allowing a seamless flow from the front of the house through the living spaces and to the exterior, in addition to unifying the upper and lower spaces. This was accomplished by creating a "reading room" at the entry level that responds to the front garden with a series of interior contours that are both steps as well as seating zones, while the orthogonal layout of the main level and deck reflects the pragmatic daily activities of cooking, eating and relaxing. The stairs between levels were moved so that the visitor could enter the new reading room, experiencing it as a place, before moving up to the main level. The upper level dining room floor was "pushed" out into the reading room space, thus creating a balcony over and into the space below. At the entry, the second floor landing was opened up to create a double height space, with enlarged windows. The rear wall of the house was opened up with continuous glass windows and doors to maximize the views and light. A new simplified single level deck replaced the old one.

На фото: открытая гостиная комната в современном стиле с белыми стенами, светлым паркетным полом, телевизором на стене и бежевым полом с
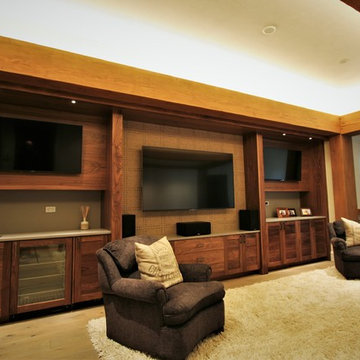
Пример оригинального дизайна: большой открытый домашний кинотеатр в современном стиле с светлым паркетным полом, телевизором на стене, коричневым полом и синими стенами
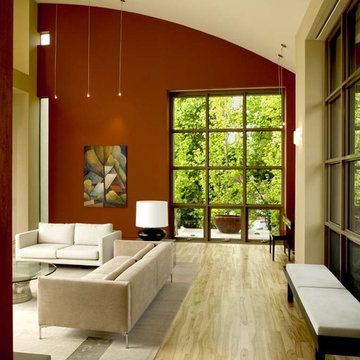
Источник вдохновения для домашнего уюта: огромная гостиная комната в современном стиле

Living Room
Photos: Acorn Design
Пример оригинального дизайна: гостиная комната в современном стиле с угловым камином
Пример оригинального дизайна: гостиная комната в современном стиле с угловым камином
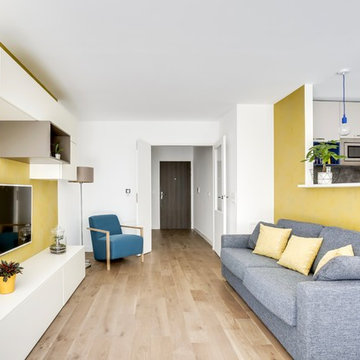
Shooot'in
На фото: маленькая открытая гостиная комната в современном стиле с светлым паркетным полом, телевизором на стене, коричневым полом и желтыми стенами без камина для на участке и в саду с
На фото: маленькая открытая гостиная комната в современном стиле с светлым паркетным полом, телевизором на стене, коричневым полом и желтыми стенами без камина для на участке и в саду с
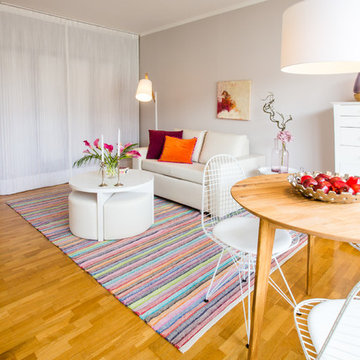
Der raumhohe, helle Vorhang lässt den Schrank verschwinden. Für den besonderen optischen Effekt haben wir auf einen glatten, mit Bleiband beschwerten Stoff einen weißen Fadenvorhang gehängt. Damit die Fäden nicht „kleben“ bleiben, für den unteren Stoff am besten einen ganz glatten verwenden, zum Beispiel Polyester.
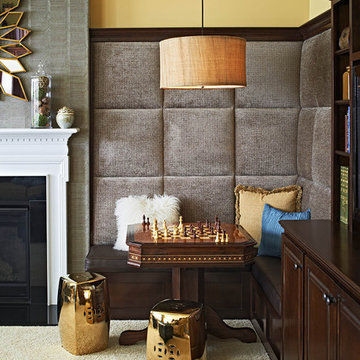
Dustin Peck Photography
Идея дизайна: гостиная комната в современном стиле с желтыми стенами и ковром на полу
Идея дизайна: гостиная комната в современном стиле с желтыми стенами и ковром на полу

Dave Bryce Photography
Свежая идея для дизайна: открытая гостиная комната среднего размера в современном стиле с белыми стенами, светлым паркетным полом, стандартным камином, фасадом камина из металла и телевизором на стене - отличное фото интерьера
Свежая идея для дизайна: открытая гостиная комната среднего размера в современном стиле с белыми стенами, светлым паркетным полом, стандартным камином, фасадом камина из металла и телевизором на стене - отличное фото интерьера
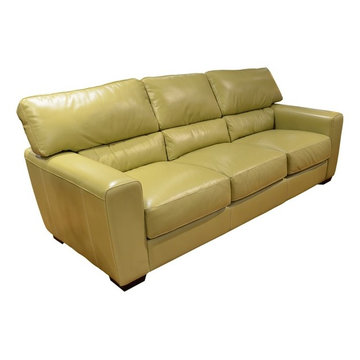
A classic modern yellow leather sofa from Wellington's leather furniture. The back pillows are attached and seat cushions are removable. Extremely comfortable and works well in many applications.
Желтая гостиная в современном стиле – фото дизайна интерьера
5



