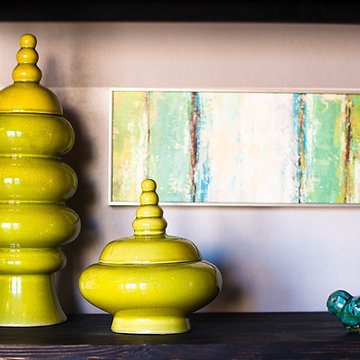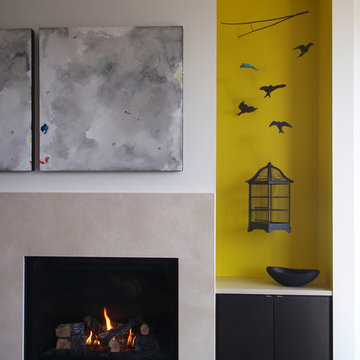Желтая гостиная с разноцветными стенами – фото дизайна интерьера
Сортировать:
Бюджет
Сортировать:Популярное за сегодня
61 - 80 из 100 фото
1 из 3
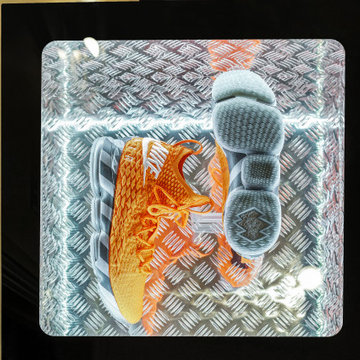
Стильный дизайн: огромный открытый домашний кинотеатр с разноцветными стенами, светлым паркетным полом, проектором и коричневым полом - последний тренд
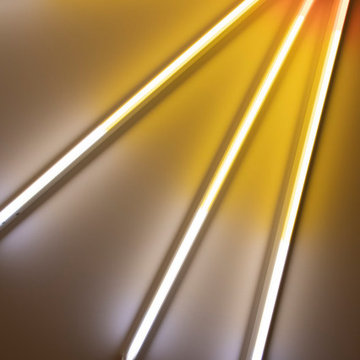
Пример оригинального дизайна: большая открытая гостиная комната с разноцветными стенами, светлым паркетным полом и бежевым полом
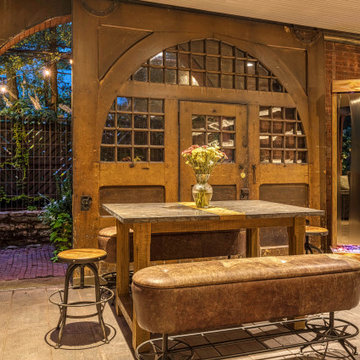
This grand and historic home renovation transformed the structure from the ground up, creating a versatile, multifunctional space. Meticulous planning and creative design brought the client's vision to life, optimizing functionality throughout.
In the grand carriage house design, massive original wooden doors seamlessly lead to the outdoor space. The well-planned layout offers various seating options, while a stone-clad fireplace stands as a striking focal point.
---
Project by Wiles Design Group. Their Cedar Rapids-based design studio serves the entire Midwest, including Iowa City, Dubuque, Davenport, and Waterloo, as well as North Missouri and St. Louis.
For more about Wiles Design Group, see here: https://wilesdesigngroup.com/
To learn more about this project, see here: https://wilesdesigngroup.com/st-louis-historic-home-renovation

The clients called me on the recommendation from a neighbor of mine who had met them at a conference and learned of their need for an architect. They contacted me and after meeting to discuss their project they invited me to visit their site, not far from White Salmon in Washington State.
Initially, the couple discussed building a ‘Weekend’ retreat on their 20± acres of land. Their site was in the foothills of a range of mountains that offered views of both Mt. Adams to the North and Mt. Hood to the South. They wanted to develop a place that was ‘cabin-like’ but with a degree of refinement to it and take advantage of the primary views to the north, south and west. They also wanted to have a strong connection to their immediate outdoors.
Before long my clients came to the conclusion that they no longer perceived this as simply a weekend retreat but were now interested in making this their primary residence. With this new focus we concentrated on keeping the refined cabin approach but needed to add some additional functions and square feet to the original program.
They wanted to downsize from their current 3,500± SF city residence to a more modest 2,000 – 2,500 SF space. They desired a singular open Living, Dining and Kitchen area but needed to have a separate room for their television and upright piano. They were empty nesters and wanted only two bedrooms and decided that they would have two ‘Master’ bedrooms, one on the lower floor and the other on the upper floor (they planned to build additional ‘Guest’ cabins to accommodate others in the near future). The original scheme for the weekend retreat was only one floor with the second bedroom tucked away on the north side of the house next to the breezeway opposite of the carport.
Another consideration that we had to resolve was that the particular location that was deemed the best building site had diametrically opposed advantages and disadvantages. The views and primary solar orientations were also the source of the prevailing winds, out of the Southwest.
The resolve was to provide a semi-circular low-profile earth berm on the south/southwest side of the structure to serve as a wind-foil directing the strongest breezes up and over the structure. Because our selected site was in a saddle of land that then sloped off to the south/southwest the combination of the earth berm and the sloping hill would effectively created a ‘nestled’ form allowing the winds rushing up the hillside to shoot over most of the house. This allowed me to keep the favorable orientation to both the views and sun without being completely compromised by the winds.
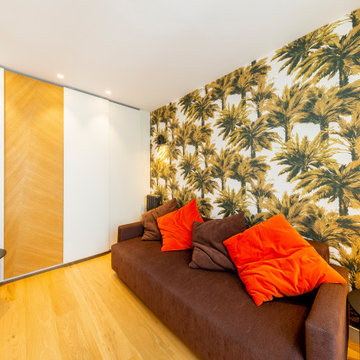
Стильный дизайн: маленькая изолированная гостиная комната в современном стиле с с книжными шкафами и полками, разноцветными стенами, светлым паркетным полом, отдельно стоящим телевизором и обоями на стенах для на участке и в саду - последний тренд
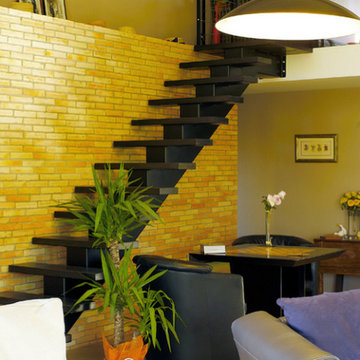
Идея дизайна: гостиная комната среднего размера в современном стиле с разноцветными стенами и светлым паркетным полом
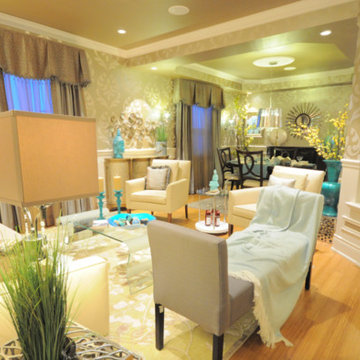
Идея дизайна: парадная, открытая гостиная комната среднего размера в стиле неоклассика (современная классика) с разноцветными стенами, светлым паркетным полом и коричневым полом без телевизора, камина
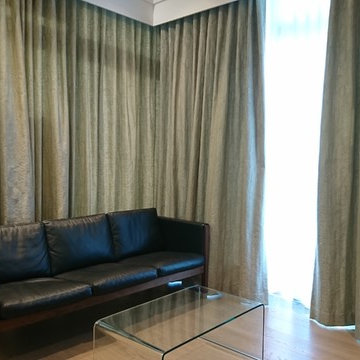
На фото: открытая гостиная комната в стиле модернизм с разноцветными стенами, светлым паркетным полом, телевизором на стене и бежевым полом
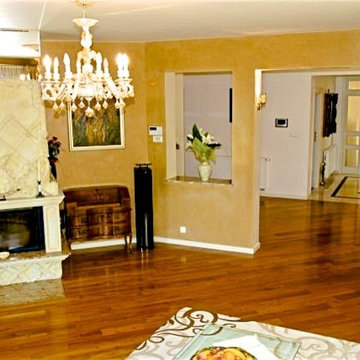
This beautiful mansion in Poland has been fully renovated to the highest of standards. Client led design and meticulously chosen finishing materials made this design and build project a dream come true. From granite drive way, through exotic timber flooring, marble stairs, hand crafted intricate iron balustrades, bespoke joinery, to polished plaster on walls and gold plated chandeliers. Everything custom made with highest attention to detail.
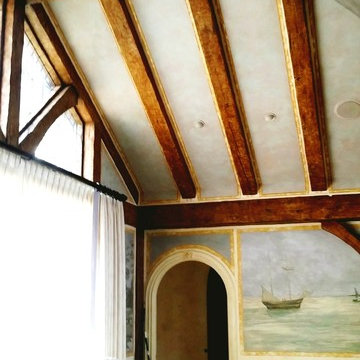
maverick painting
На фото: огромная парадная, изолированная гостиная комната в стиле рустика с разноцветными стенами и полом из травертина
На фото: огромная парадная, изолированная гостиная комната в стиле рустика с разноцветными стенами и полом из травертина
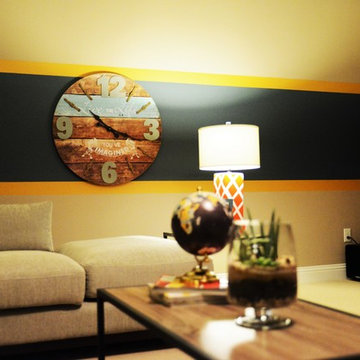
Fun, functional game room where family can get together watch movies, have game and pizza night. Very cozy and playful color put you automatically in a great mood!!
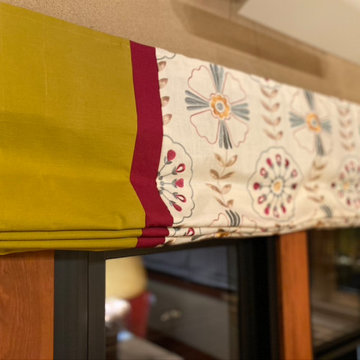
MIXインテリア
オリジナルデザインのプレーンシェード
На фото: открытая гостиная комната среднего размера в стиле фьюжн с разноцветными стенами, светлым паркетным полом, бежевым полом, многоуровневым потолком и деревянными стенами с
На фото: открытая гостиная комната среднего размера в стиле фьюжн с разноцветными стенами, светлым паркетным полом, бежевым полом, многоуровневым потолком и деревянными стенами с
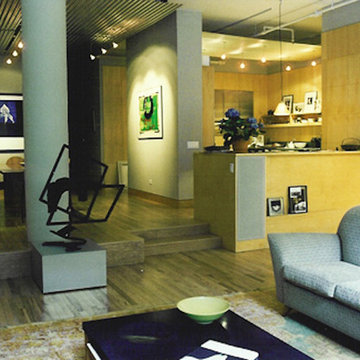
Источник вдохновения для домашнего уюта: гостиная комната с разноцветными стенами и паркетным полом среднего тона
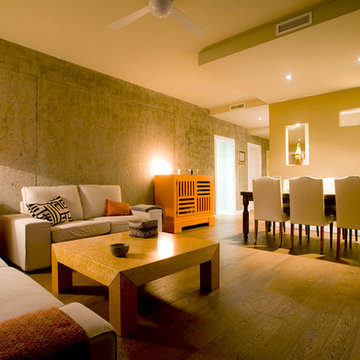
Nacho Álvarez
Идея дизайна: большая парадная, открытая гостиная комната в современном стиле с разноцветными стенами, паркетным полом среднего тона и мультимедийным центром без камина
Идея дизайна: большая парадная, открытая гостиная комната в современном стиле с разноцветными стенами, паркетным полом среднего тона и мультимедийным центром без камина
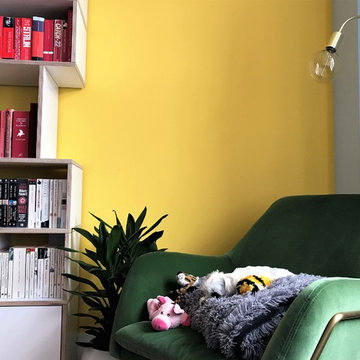
Painters and decorators in Highbury, London.
House to home interior painting and decorating project. Protection to floor and furniture; preparation to walls and woodwork. Painting walls with multiple paint colours as well as wallpapering feature walls in lounge and bedroom areas. Photo: Adam Stefaniak
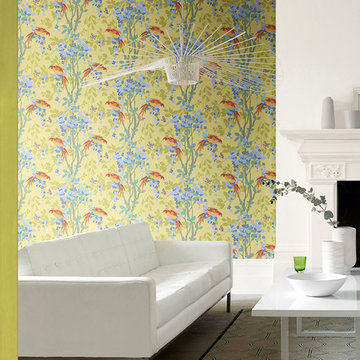
На фото: большая парадная, открытая гостиная комната в классическом стиле с разноцветными стенами, светлым паркетным полом и бежевым полом без камина, телевизора
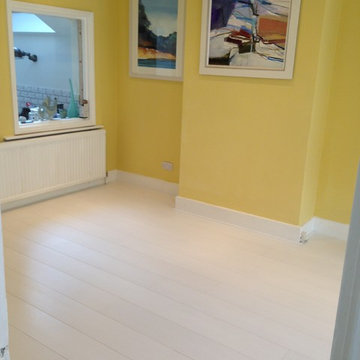
White on White Wide Solid Rustic Oak Plank Floor.
Пример оригинального дизайна: парадная, открытая гостиная комната в современном стиле с разноцветными стенами, деревянным полом, печью-буржуйкой и фасадом камина из штукатурки
Пример оригинального дизайна: парадная, открытая гостиная комната в современном стиле с разноцветными стенами, деревянным полом, печью-буржуйкой и фасадом камина из штукатурки
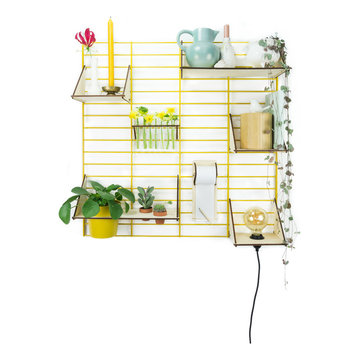
Sustainable wall storage systems. Style your own wall rack with various shelves.
Источник вдохновения для домашнего уюта: огромная открытая гостиная комната в стиле лофт с разноцветными стенами, бетонным полом, телевизором на стене и бежевым полом
Источник вдохновения для домашнего уюта: огромная открытая гостиная комната в стиле лофт с разноцветными стенами, бетонным полом, телевизором на стене и бежевым полом
Желтая гостиная с разноцветными стенами – фото дизайна интерьера
4


