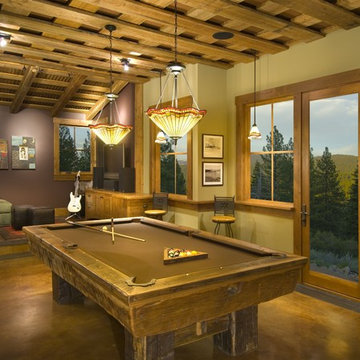Желтая гостиная с бетонным полом – фото дизайна интерьера
Сортировать:
Бюджет
Сортировать:Популярное за сегодня
41 - 60 из 90 фото
1 из 3
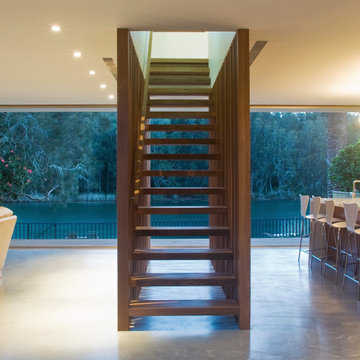
The Narrabeen House is located on the edge of Narrabeen Lagoon and is fortunate to have outlook across water to an untouched island dense with casuarinas.
By contrast, the street context is unremarkable without the slightest hint of the lagoon beyond the houses lining the street and manages to give the impression of being deep in suburbia.
The house is new and replaces a former 1970s cream brick house that functioned poorly and like many other houses from the time, did little to engage with the unique environmental qualities of the lagoon.
In starting this project, we clearly wanted to re-dress the connection with the lagoon and island, but also found ourselves drawn to the suburban qualities of the street and this dramatic contrast between the front and back of the property.
This led us to think about the project within the framework of the ‘suburban ideal’ - a framework that would allow the house to address the street as any other suburban house would, while inwardly pursuing the ideals of oasis and retreat where the water experience could be used to maximum impact - in effect, amplifying the current contrast between street and lagoon.
From the street, the house’s composition is built around the entrance, driveway and garage like any typical suburban house however the impact of these domestic elements is diffused by melding them into a singular architectural expression and form. The broad facade combined with the floating skirt detail give the house a horizontal proportion and even though the dark timber cladding gives the building a ‘stealth’ like appearance, it still withholds the drama of the lagoon beyond.
This sets up two key planning strategies.
Firstly, a central courtyard is introduced as the principal organising element for the planning with all of the house’s key public spaces - living room, dining room, kitchen, study and pool - grouped around the courtyard to connect these spaces visually, and physically when the courtyard walls are opened up. The arrangement promotes a socially inclusive dynamic as well as extending the spatial opportunities of the house. The courtyard also has a significant environmental role bringing sun, light and air into the centre of the house.
Secondly, the planning is composed to deliberately isolate the occupant from the suburban surrounds to heighten the sense of oasis and privateness. This process begins at the street bringing visitors through a succession of exterior spaces that gradually compress and remove the street context through a composition of fences, full height screens and thresholds. The entry sequence eventually terminates at a solid doorway where the sense of intrigue peaks. Rather than entering into a hallway, one arrives in the courtyard where the full extent of the private domain, the lagoon and island are revealed and any sense of the outside world removed.
The house also has an unusual sectional arrangement driven partly by the requirement to elevate the interior 1.2m above ground level to safeguard against flooding but also by the desire to have open plan spaces with dual aspect - north for sun and south for the view. Whilst this introduces issues with the scale relationship of the house to its neighbours, it enables a more interesting multi- level relationship between interior and exterior living spaces to occur. This combination of sectional interplay with the layout of spaces in relation to the courtyard is what enables the layering of spaces to occur - it is possible to view the courtyard, living room, lagoon side deck, lagoon and island as backdrop in just one vista from the study.
Flood raising 1200mm helps by introducing level changes that step and advantage the deeper views Porosity radically increases experience of exterior framed views, elevated The vistas from the key living areas and courtyard are composed to heighten the sense of connection with the lagoon and place the island as the key visual terminating feature.
The materiality further develops the notion of oasis with a simple calming palette of warm natural materials that have a beneficial environmental effect while connecting the house with the natural environment of the lagoon and island.
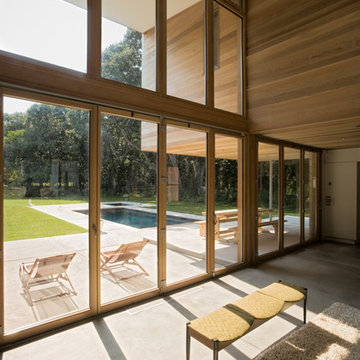
Свежая идея для дизайна: большая открытая гостиная комната в современном стиле с белыми стенами, бетонным полом, стандартным камином, фасадом камина из металла и серым полом без телевизора - отличное фото интерьера
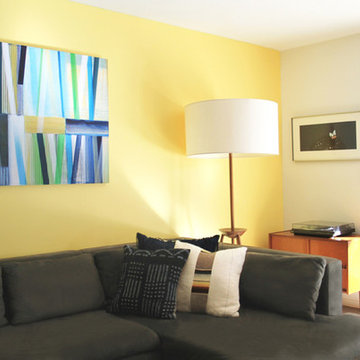
Свежая идея для дизайна: изолированная гостиная комната в стиле ретро с желтыми стенами, бетонным полом и двусторонним камином - отличное фото интерьера
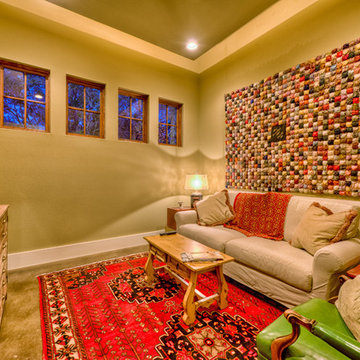
Media room
Пример оригинального дизайна: изолированная комната для игр среднего размера в стиле фьюжн с бетонным полом, отдельно стоящим телевизором, зелеными стенами и серым полом без камина
Пример оригинального дизайна: изолированная комната для игр среднего размера в стиле фьюжн с бетонным полом, отдельно стоящим телевизором, зелеными стенами и серым полом без камина
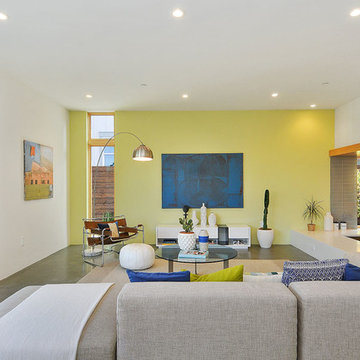
Original artwork by Mark Petersen
Open Homes Photography
Свежая идея для дизайна: большая открытая гостиная комната в современном стиле с зелеными стенами и бетонным полом без камина - отличное фото интерьера
Свежая идея для дизайна: большая открытая гостиная комната в современном стиле с зелеными стенами и бетонным полом без камина - отличное фото интерьера
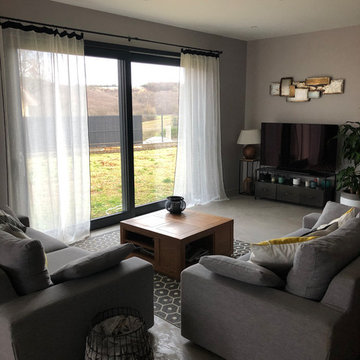
Pour leur salon, mes clients voulaient des couleurs chaudes à mixer avec leur canapé gris, les rideaux d'un blanc pur dynamisent la pièce et laissent rentrer la lumière.
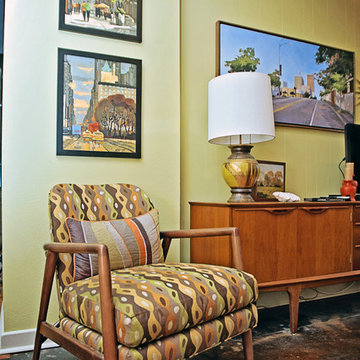
Источник вдохновения для домашнего уюта: открытая гостиная комната среднего размера в стиле ретро с зелеными стенами, бетонным полом, фасадом камина из кирпича и отдельно стоящим телевизором
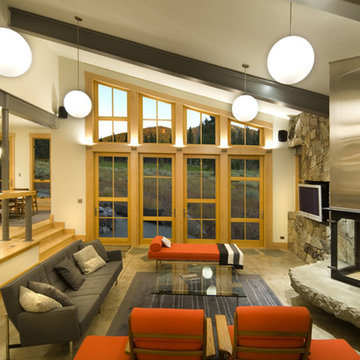
The stainless steel fireplace is skewed to create interest. The raised kitchen and dining room flow nicely into the living room. Photographer: Vance Fox
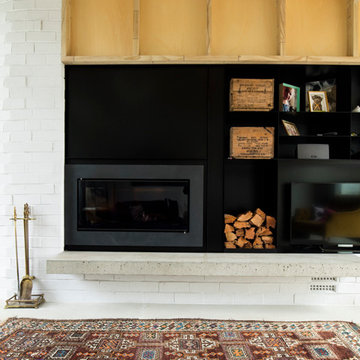
Свежая идея для дизайна: изолированная гостиная комната среднего размера в стиле модернизм с белыми стенами, бетонным полом, печью-буржуйкой, фасадом камина из металла, телевизором на стене и серым полом - отличное фото интерьера
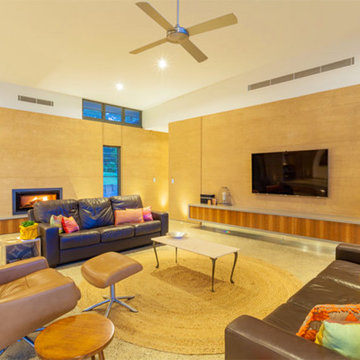
Стильный дизайн: огромная открытая гостиная комната в современном стиле с бежевыми стенами, бетонным полом, стандартным камином, фасадом камина из камня и телевизором на стене - последний тренд
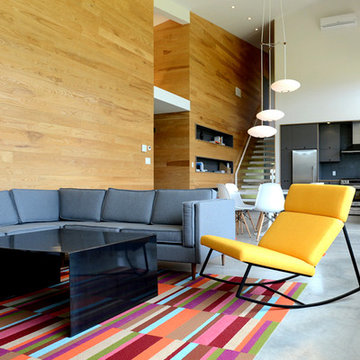
Свежая идея для дизайна: открытая гостиная комната среднего размера в современном стиле с коричневыми стенами и бетонным полом - отличное фото интерьера
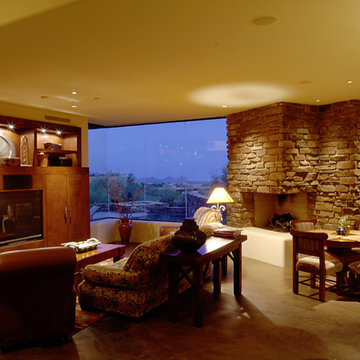
Свежая идея для дизайна: открытая гостиная комната в стиле фьюжн с бежевыми стенами, бетонным полом, угловым камином, фасадом камина из камня, мультимедийным центром и серым полом - отличное фото интерьера
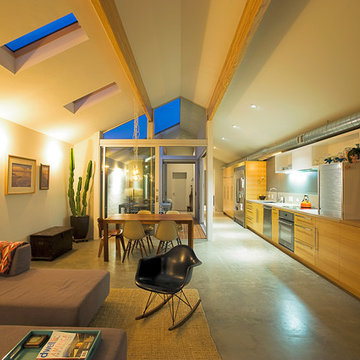
architects magnus
На фото: маленькая открытая гостиная комната в стиле модернизм с серыми стенами, бетонным полом и скрытым телевизором для на участке и в саду с
На фото: маленькая открытая гостиная комната в стиле модернизм с серыми стенами, бетонным полом и скрытым телевизором для на участке и в саду с
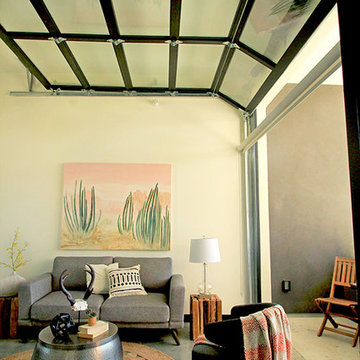
Sarah F
На фото: изолированная гостиная комната среднего размера в стиле модернизм с с книжными шкафами и полками, бежевыми стенами, бетонным полом и серым полом без камина, телевизора с
На фото: изолированная гостиная комната среднего размера в стиле модернизм с с книжными шкафами и полками, бежевыми стенами, бетонным полом и серым полом без камина, телевизора с
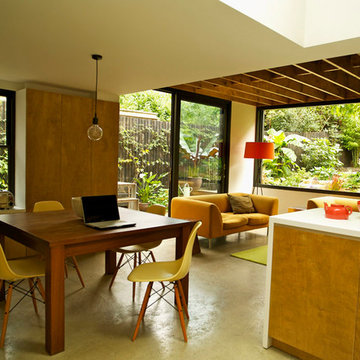
Paul D Cox
Идея дизайна: открытая гостиная комната среднего размера в современном стиле с бетонным полом, белыми стенами и серым полом без камина
Идея дизайна: открытая гостиная комната среднего размера в современном стиле с бетонным полом, белыми стенами и серым полом без камина
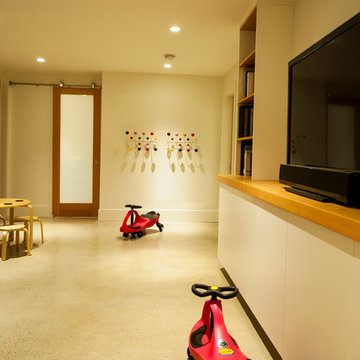
Family room in new basement with built-in storage and entertainment area with fir counter and shelves, polished concrete floor with radiant heating . Fir & obscure bypass door leads to the office/guest room
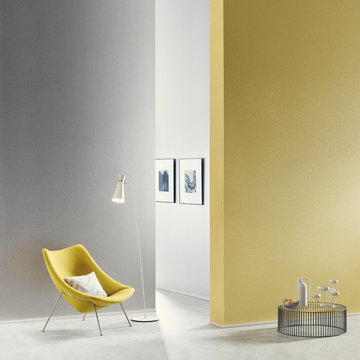
collection Graphite ©Omexco
Eco paper and mica sparkles on non-woven backing - Papier écologique et éclats de mica sur support intissé
Идея дизайна: изолированная гостиная комната среднего размера в стиле модернизм с желтыми стенами и бетонным полом без камина, телевизора
Идея дизайна: изолированная гостиная комната среднего размера в стиле модернизм с желтыми стенами и бетонным полом без камина, телевизора
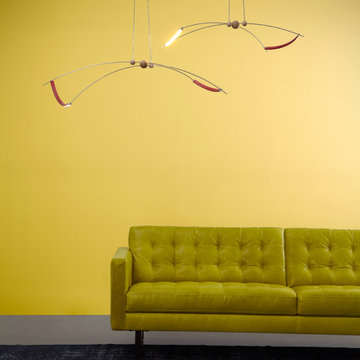
Стильный дизайн: парадная, изолированная гостиная комната среднего размера в стиле модернизм с желтыми стенами и бетонным полом без камина, телевизора - последний тренд
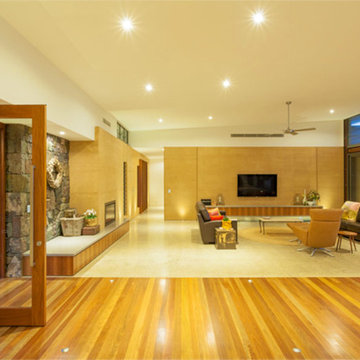
На фото: огромная открытая гостиная комната в современном стиле с бежевыми стенами, бетонным полом, стандартным камином, фасадом камина из камня и телевизором на стене с
Желтая гостиная с бетонным полом – фото дизайна интерьера
3


