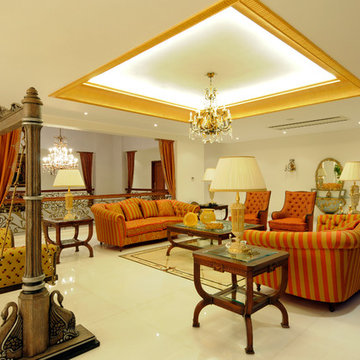Желтая гостиная:: освещение – фото дизайна интерьера
Сортировать:
Бюджет
Сортировать:Популярное за сегодня
21 - 40 из 42 фото
1 из 3
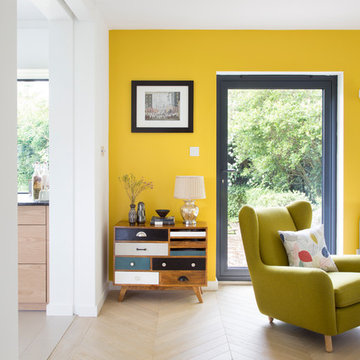
We introduced a door in the living room to enable direct access onto the garden, providing a continuous spread of natural light throughout the house. A bright yellow feature wall gives this room a vibrant, upbeat feel.
Photo credit: David Giles
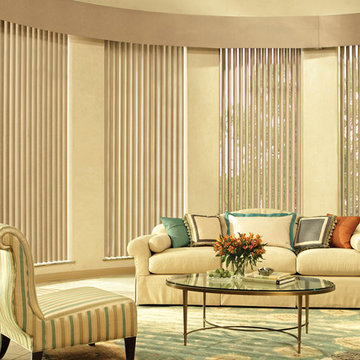
Grand formal living room ideas - This is a perfect example of how window treatments can be an integral part of the overall living room design. Note the large valance above the vertical blinds. To each side are pleated drapes with rope pull backs. The rug, pillows, chairs and marble floor all tie into the window treatments or vice versa.
Hunter Douglas vertical blinds and Gliding Window Panels for large windows array, sliding glass doors or french doors. Hunter Douglas Cadence Soft Vertical Blinds look like soft drapery folds. Remote control motorized vertical blinds available. Electric or battery operated. This living room design idea is color coordinated throughout the room. The gold valance matches the gold vertical blind vanes.
Windows Dressed Up is your Denver window treatment store for custom blinds, shutters shades, custom curtains & drapes, custom valances, custom roman shades as well as curtain hardware & drapery hardware. Measuring and installation available. Servicing the metro area, including Parker, Castle Rock, Boulder, Evergreen, Broomfield, Lakewood, Aurora, Thornton, Centennial, Littleton, Highlands Ranch, Arvada, Golden, Westminster, Lone Tree, Greenwood Village, Wheat Ridge.
Hunter Douglas Cadence Vertical Blind - Living room idea photo.
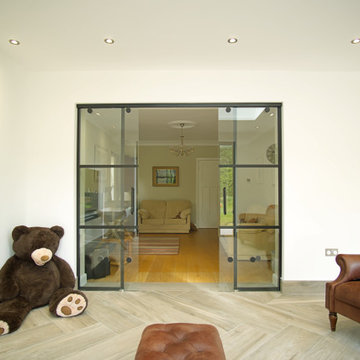
This open plan living space is a bright and airy oasis. The room features large bi-folding doors that bring in lots of natural light and stunning views of the outdoors. The room is decorated in a modern style, with crisp white walls.
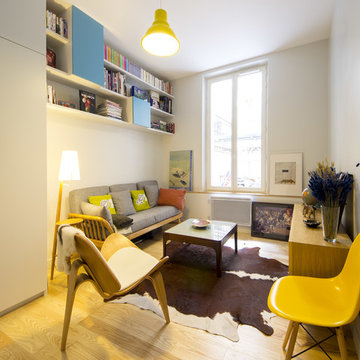
Источник вдохновения для домашнего уюта: изолированная гостиная комната среднего размера:: освещение в скандинавском стиле с светлым паркетным полом, с книжными шкафами и полками и белыми стенами без камина, телевизора
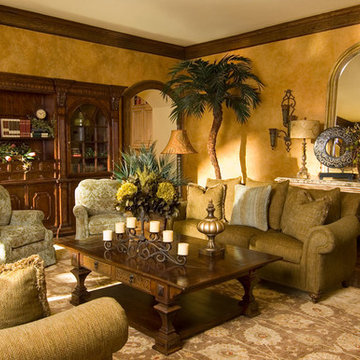
Пример оригинального дизайна: открытая гостиная комната среднего размера:: освещение в средиземноморском стиле с желтыми стенами и темным паркетным полом

The experience was designed to begin as residents approach the development, we were asked to evoke the Art Deco history of local Paddington Station which starts with a contrast chevron patterned floor leading residents through the entrance. This architectural statement becomes a bold focal point, complementing the scale of the lobbies double height spaces. Brass metal work is layered throughout the space, adding touches of luxury, en-keeping with the development. This starts on entry, announcing ‘Paddington Exchange’ inset within the floor. Subtle and contemporary vertical polished plaster detailing also accentuates the double-height arrival points .
A series of black and bronze pendant lights sit in a crossed pattern to mirror the playful flooring. The central concierge desk has curves referencing Art Deco architecture, as well as elements of train and automobile design.
Completed at HLM Architects
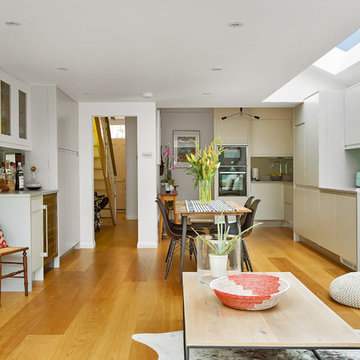
The brief for this project was to create a multifunctional space that included a kitchen, dining and living area.
The property did not benefit from a large garden so it was important that the depth of the extension did not significantly compromise the outdoor space. We therefore extended the kitchen into the rear reception room, which created a much larger open planned area and allowed for the installation of a small WC. Open planning the kitchen to the rear reception room also provided this area with some much need natural light via the skylights and doors in the new extension.
The fact the extension was not excessively deep enabled us to obtain planning permission for a good external wall height, which is complimented internally by the vaulted ceiling. The back of the extension has been finished with a large set of slim profile sliding doors, providing uninterrupted views of the beautifully designed garden. The final result is a light and airy space which accommodates the kitchen, living and dining areas that the client required.
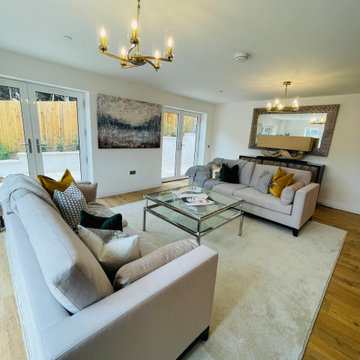
Designing a show home for potential clients is a strategic and creative process that aims to showcase the property in the best possible light while appealing to the target market. The design concept for the show home was meticulously planned to create a welcoming and aspirational environment that resonates with the target audience. A neutral colour palette with pops of colour was chosen to appeal to a broad range of tastes while maintaining a cohesive and sophisticated aesthetic. High quality materials and finishes were selected to convey a sense of luxury and craftsmanship, from sleek counter tops to rich hardwood flooring. Furniture and decor were carefully curated to enhance the functionality and visual appeal of each room. The living spaces were arranged to highlight the flow and versatility of the floor plan, showcasing different potential layouts and design possibilities. Thoughtful touches such as strategically placed artwork, statement lighting fixtures and stylish accessories were incorporated to add personality and charm to the space. By combining aesthetic appeal with practicality and a deep understanding of the target market, the show home was transformed into a compelling and desirable property that captures the imagination and interest of prospective buyers.
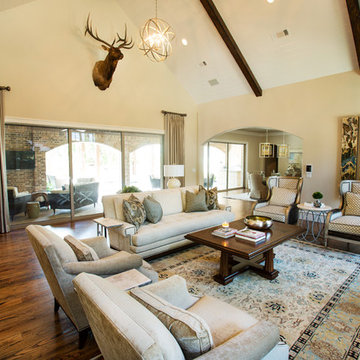
Стильный дизайн: гостиная комната:: освещение в классическом стиле - последний тренд
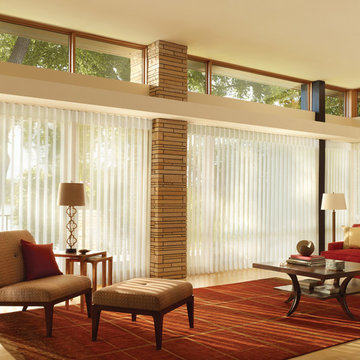
Bretz Interiors is a family owned business in operation since 1959. We specialize in tile, laminate, hardwood, carpet, vinyl, rugs, window coverings, and Hunter Douglas Products. We serve the major Denver Metro area including Arvada, Lakewood, Denver, Littleton, Wheat Ridge, and Golden.
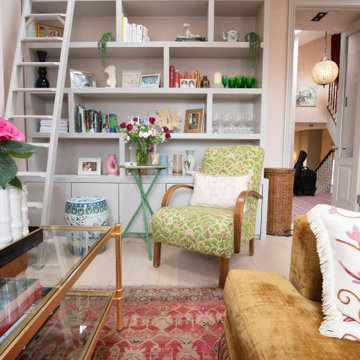
This midcentury chair had the fabric changed to give it a new lease of life, The colour had enough pink to go with the carpet and walls, but enough green to give an extra touch to the room.
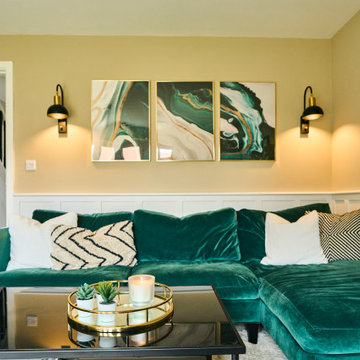
На фото: большая парадная, открытая гостиная комната:: освещение с бежевыми стенами, ковровым покрытием, телевизором на стене, бежевым полом и панелями на части стены без камина с

Décoration intérieure de la pièce de vie d’une maison se trouvant dans un quartier proche du bourg de la Membrolle-sur-Choisille.
Suite au départ de leurs enfants, les propriétaires ont décidé de décorer leur intérieur qui était resté tel quel depuis la construction et livraison de cette maison il y a environ 20 ans.
Le but était d’apporter une ambiance chaleureuse et de donner vie à ce séjour qui avait était mis de côté durant toutes ces années pour prioriser l’avenir des enfants de cette famille.
Suite à une étude de leur personnalité, j’ai découvert un couple avec une passion commune pour la musique, ils aiment recevoir du monde et organiser des soirées dansantes entre amis et famille.
C’est pour cela que j’ai décidé de créer un intérieur à leur image qui fait écho à la musique et à leur joie de vivre avec la teinte CURRY de chez NAÉ. Elle vient même indiquer une double fonctionnalité de l’espace salle à manger qui se transforme en piste de danse quand le repas est fini.
Je vous laisse sans plus attendre découvrir la renaissance d’une pièce de vie d’une maison Membrollaise !
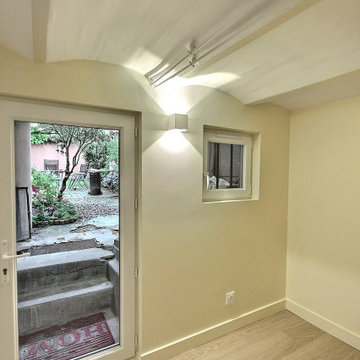
Идея дизайна: открытая гостиная комната среднего размера:: освещение в классическом стиле с с книжными шкафами и полками, бежевыми стенами, бежевым полом, полом из винила и сводчатым потолком без камина
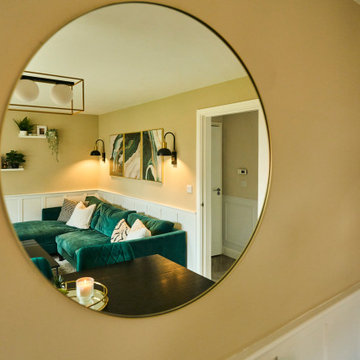
Источник вдохновения для домашнего уюта: большая парадная, открытая гостиная комната:: освещение с бежевыми стенами, ковровым покрытием, телевизором на стене, бежевым полом и панелями на части стены без камина
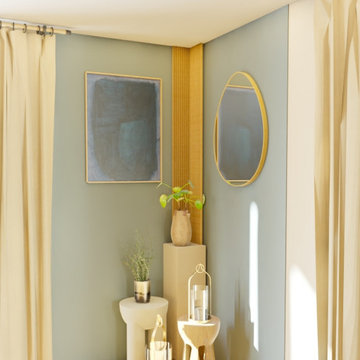
Le coaching concernait la pièce de vie, composée de l'entrée, d'une partie salle à manger et d'une partie salon.
Après un 1er rendez-vous d'1h30 (qui correspond à la formule "RDV coaching déco" que vous pouvez réservez directement sur le site), au cours duquel la cliente m'a expliqué ses envies elle a reçu un compte-rendu illustré, reprenant la palette de couleurs choisies, et les solutions de décoration et d'aménagement.
La cliente a souhaité compléter la formule conseils par des 3D afin de bien visualiser la future pièce, et ce sont les visuels que vous allez découvrir dans les prochains jours !
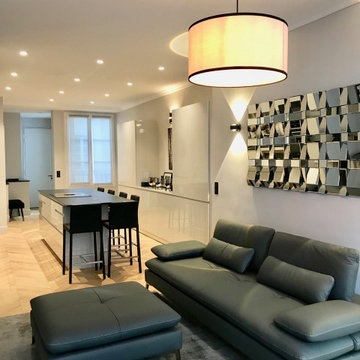
Réhabilitation complète de cet appartement dans son jus depuis trente ans. Un espace salon assez vaste avec un écran Tv encastré au-dessus d'une cheminée électrique qui procure une chaleur douce et un effet visuel assez bluffant.
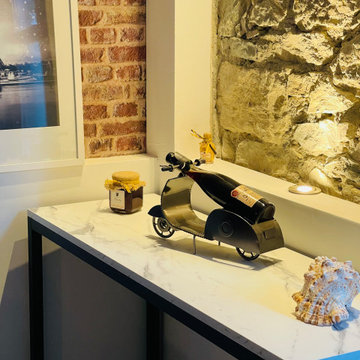
Источник вдохновения для домашнего уюта: открытая гостиная комната:: освещение в стиле лофт с белыми стенами, белым полом и кирпичными стенами
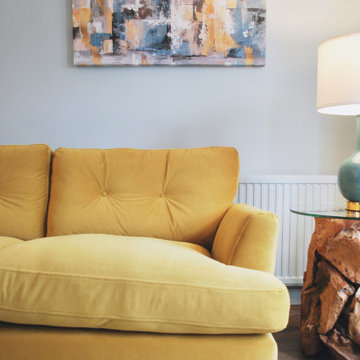
Transforming a gloomy, over-filled victorian lounge: warm, vibrant and welcoming. Eclectic without being fussy.
Источник вдохновения для домашнего уюта: изолированная гостиная комната среднего размера:: освещение с с книжными шкафами и полками, синими стенами, темным паркетным полом, стандартным камином, фасадом камина из камня, отдельно стоящим телевизором, коричневым полом и обоями на стенах
Источник вдохновения для домашнего уюта: изолированная гостиная комната среднего размера:: освещение с с книжными шкафами и полками, синими стенами, темным паркетным полом, стандартным камином, фасадом камина из камня, отдельно стоящим телевизором, коричневым полом и обоями на стенах
Желтая гостиная:: освещение – фото дизайна интерьера
2


