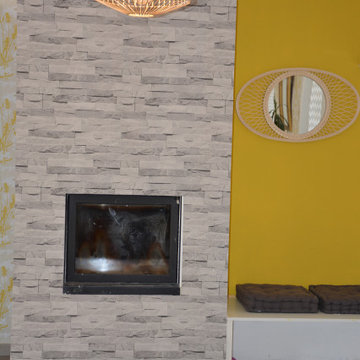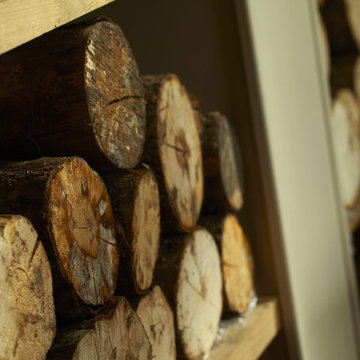Желтая гостиная комната в стиле кантри – фото дизайна интерьера
Сортировать:
Бюджет
Сортировать:Популярное за сегодня
21 - 40 из 508 фото
1 из 3
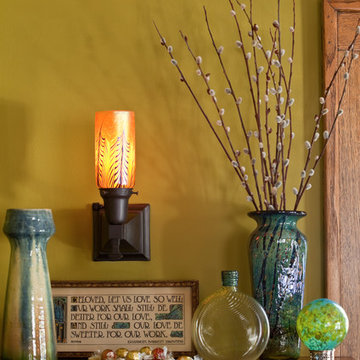
Architecture & Interior Design: David Heide Design Studio Photos: William Wright
Свежая идея для дизайна: парадная, изолированная гостиная комната в стиле кантри с желтыми стенами без телевизора - отличное фото интерьера
Свежая идея для дизайна: парадная, изолированная гостиная комната в стиле кантри с желтыми стенами без телевизора - отличное фото интерьера

Luxurious modern take on a traditional white Italian villa. An entry with a silver domed ceiling, painted moldings in patterns on the walls and mosaic marble flooring create a luxe foyer. Into the formal living room, cool polished Crema Marfil marble tiles contrast with honed carved limestone fireplaces throughout the home, including the outdoor loggia. Ceilings are coffered with white painted
crown moldings and beams, or planked, and the dining room has a mirrored ceiling. Bathrooms are white marble tiles and counters, with dark rich wood stains or white painted. The hallway leading into the master bedroom is designed with barrel vaulted ceilings and arched paneled wood stained doors. The master bath and vestibule floor is covered with a carpet of patterned mosaic marbles, and the interior doors to the large walk in master closets are made with leaded glass to let in the light. The master bedroom has dark walnut planked flooring, and a white painted fireplace surround with a white marble hearth.
The kitchen features white marbles and white ceramic tile backsplash, white painted cabinetry and a dark stained island with carved molding legs. Next to the kitchen, the bar in the family room has terra cotta colored marble on the backsplash and counter over dark walnut cabinets. Wrought iron staircase leading to the more modern media/family room upstairs.
Project Location: North Ranch, Westlake, California. Remodel designed by Maraya Interior Design. From their beautiful resort town of Ojai, they serve clients in Montecito, Hope Ranch, Malibu, Westlake and Calabasas, across the tri-county areas of Santa Barbara, Ventura and Los Angeles, south to Hidden Hills- north through Solvang and more.
Santa Barbara Craftsman, new cast stone mantel with mosaic tile surround, custom slipcovered sofas with handknotted rug, custom sewn Summerhouse fabric pillows, wrought iron lighting
Peter Malinowski, photographer
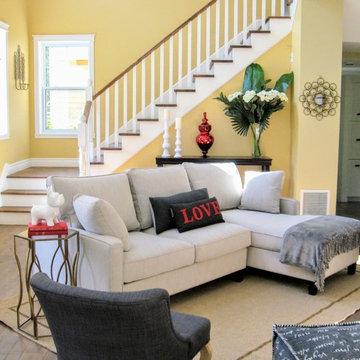
Пример оригинального дизайна: большая парадная, открытая гостиная комната в стиле кантри с желтыми стенами, темным паркетным полом, печью-буржуйкой, фасадом камина из камня и коричневым полом без телевизора
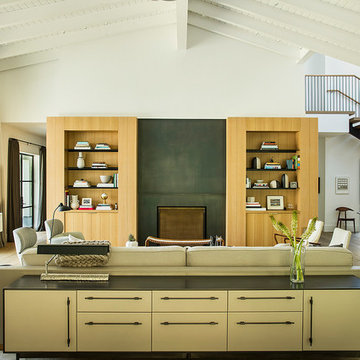
На фото: гостиная комната в стиле кантри с белыми стенами, паркетным полом среднего тона, стандартным камином, коричневым полом и скрытым телевизором
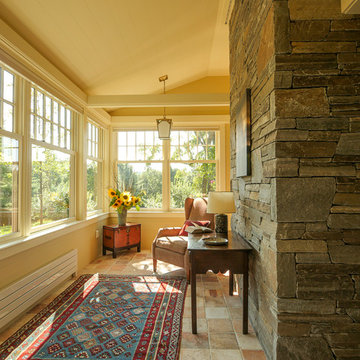
Carolyn Bates Photography
Пример оригинального дизайна: открытая гостиная комната в стиле кантри с желтыми стенами, стандартным камином, фасадом камина из камня и скрытым телевизором
Пример оригинального дизайна: открытая гостиная комната в стиле кантри с желтыми стенами, стандартным камином, фасадом камина из камня и скрытым телевизором
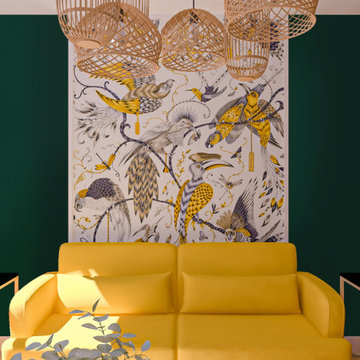
Faire rentrer le soleil dans nos intérieurs, tel est le désir de nombreuses personnes.
Dans ce projet, la nature reprend ses droits, tant dans les couleurs que dans les matériaux.
Nous avons réorganisé les espaces en cloisonnant de manière à toujours laisser entrer la lumière, ainsi, le jaune éclatant permet d'avoir sans cesse une pièce chaleureuse.
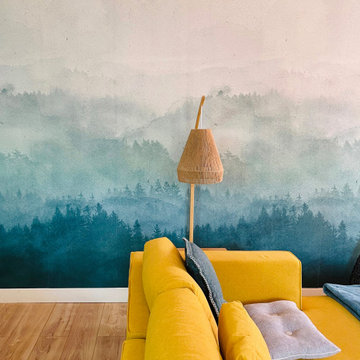
Mission conseil et prescription - Décoration & Valorisation d'un bel appartement sous combles située dans le coeur historique d'une belle ville de Nouvelle-Aquitaine.
Les volumes du bien ainsi que sa structure étant optimisé, je suis venue apportée de la plus value en habillant ce bien et en le dynamisant par le biais de la couleur.
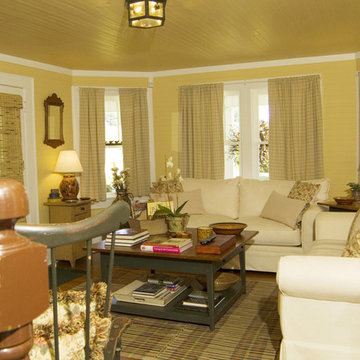
West Virginia Leafy Cottage
My wife was raised on Flat Top Mountain in Southern West Virginia South of Beckley. She moved to Ohio when she was 16 . She always wanted to have a place where she was raised, so in 2006 we found, this 1890's cottage for sale. We bought it and have spent the last 10 years working on it. It has been a fun project. It has a summer kitchen, root cellar and well house and 3 wood stoves.
We spent some time down there when we can, her cooking and me designing kitchens.
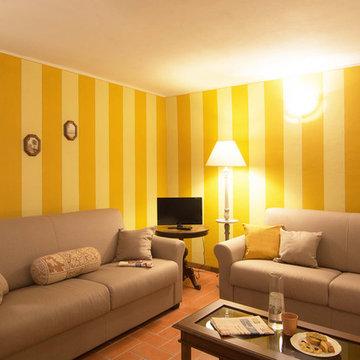
Residence La Poggerina, concept, interior design, direzione artistica, home shopping, staging e foto by Rachele Biancalani Studio
Свежая идея для дизайна: гостиная комната в стиле кантри - отличное фото интерьера
Свежая идея для дизайна: гостиная комната в стиле кантри - отличное фото интерьера

There is a white sliding barn door to the loft over the open-floor plan of a living room. The Blencko lamp, is produced by the historic glass manufacturer from the early 50s by the same name. Blencko designs are handblown shapes like this cobalt blue carafe shape. The orange-red sofa is contrasted nicely against the yellow wall and blue accents of the elephant painting and Asian porcelain floor table. Loft Farmhouse, San Juan Island, Washington. Belltown Design. Photography by Paula McHugh
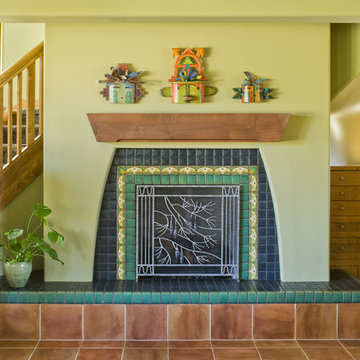
Свежая идея для дизайна: гостиная комната в стиле кантри с зелеными стенами и фасадом камина из плитки - отличное фото интерьера
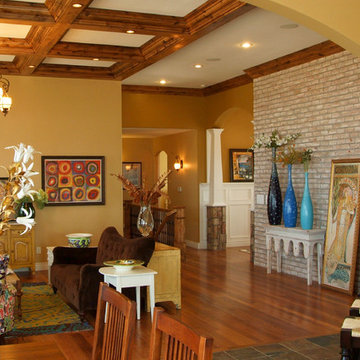
Стильный дизайн: парадная, открытая гостиная комната среднего размера в стиле кантри с желтыми стенами, паркетным полом среднего тона и коричневым полом - последний тренд
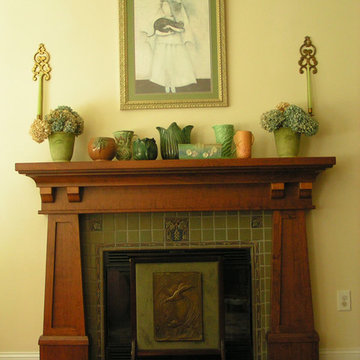
A beautiful wood stained and lacquered Craftsman mantle. The lovely green Craftsman style tiles are a great compliment to the mantel.
Идея дизайна: гостиная комната в стиле кантри
Идея дизайна: гостиная комната в стиле кантри
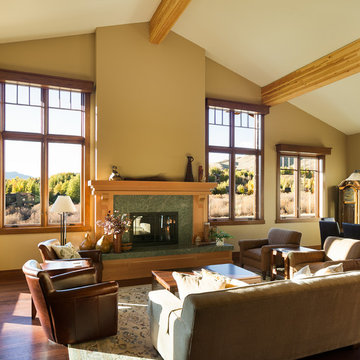
Sun Valley Photo, Joshua Wells
На фото: большая парадная, открытая гостиная комната в стиле кантри с паркетным полом среднего тона, стандартным камином, фасадом камина из камня, желтыми стенами и коричневым полом без телевизора
На фото: большая парадная, открытая гостиная комната в стиле кантри с паркетным полом среднего тона, стандартным камином, фасадом камина из камня, желтыми стенами и коричневым полом без телевизора
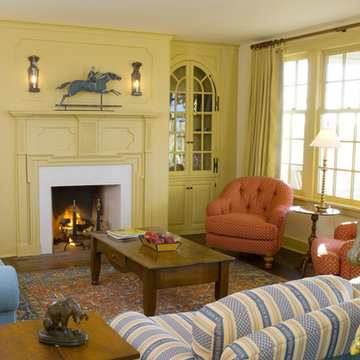
Photographer: Jim Graham
Стильный дизайн: парадная, изолированная гостиная комната среднего размера в стиле кантри с стандартным камином и фасадом камина из дерева - последний тренд
Стильный дизайн: парадная, изолированная гостиная комната среднего размера в стиле кантри с стандартным камином и фасадом камина из дерева - последний тренд
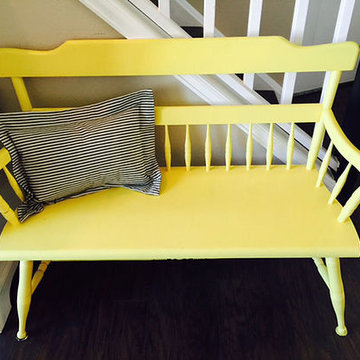
Living Room After
Идея дизайна: парадная, открытая гостиная комната среднего размера в стиле кантри
Идея дизайна: парадная, открытая гостиная комната среднего размера в стиле кантри
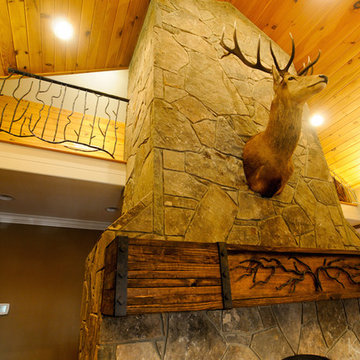
A client was installing a home sound system and didn't want to use the factory grilles that came with the speakers. The room called for these hand forged accents to complement the Gothic theme.
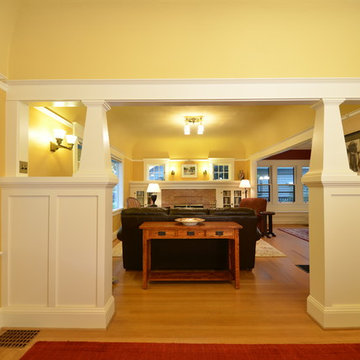
Photo: Eckert & Eckert Photography
Пример оригинального дизайна: открытая гостиная комната среднего размера в стиле кантри с желтыми стенами, светлым паркетным полом, стандартным камином и фасадом камина из кирпича
Пример оригинального дизайна: открытая гостиная комната среднего размера в стиле кантри с желтыми стенами, светлым паркетным полом, стандартным камином и фасадом камина из кирпича
Желтая гостиная комната в стиле кантри – фото дизайна интерьера
2
