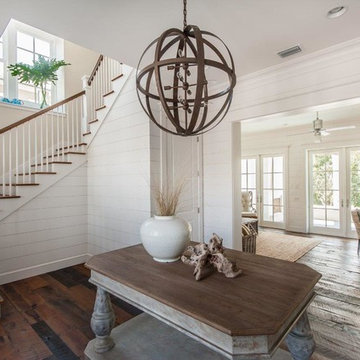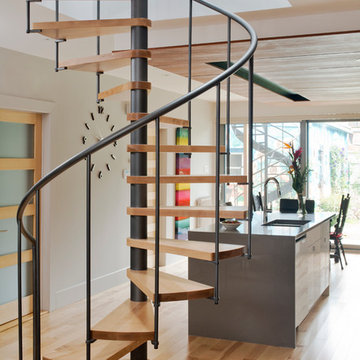Желтая, бежевая лестница – фото дизайна интерьера
Сортировать:
Бюджет
Сортировать:Популярное за сегодня
61 - 80 из 43 170 фото
1 из 3
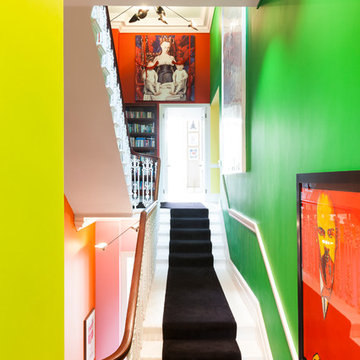
Inside, a beautiful wrought-iron Victorian staircase connects each floor. The stairwell that sits central to the home reminds us that the property is far from ordinary; painted every colour imaginable with vibrant artworks and a Central line tube map print acknowledging its location.
http://www.domusnova.com/properties/buy/2060/4-bedroom-flat-westminster-bayswater-hyde-park-gardens-w2-london-for-sale/"> http://www.domusnova.com/properties/buy/2060/4-bedroom-flat-westminster-bayswater-hyde-park-gardens-w2-london-for-sale/
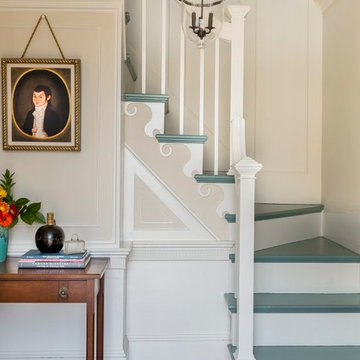
WKD’s design specialty in quality historic preservation ensured that the integrity of this home’s interior and exterior architecture was kept intact. The design mission was to preserve, restore and renovate the home in a manner that celebrated its heritage, while recognizing and accommodating today’s lifestyle and technology. Drawing from the home’s original details, WKD re-designed a friendly entry (including the exterior landscape approach) and kitchen area, integrating it into the existing hearth room. We also created a new stair to the second floor, eliminating the small, steep winding stair. New colors, wallpaper, furnishings and lighting make for a family friendly, welcoming home.
The project has been published several times. Click below to read:
October 2014 Northshore Magazine
Spring 2013 Kitchen Trends Magazine
Spring 2013 Bathroom Trends Magazine
Photographer: MIchael Lee
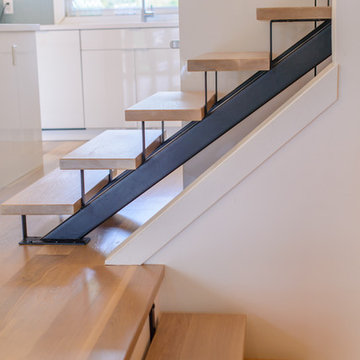
Teagan Workman
Стильный дизайн: металлическая лестница среднего размера, на больцах в современном стиле с деревянными ступенями - последний тренд
Стильный дизайн: металлическая лестница среднего размера, на больцах в современном стиле с деревянными ступенями - последний тренд
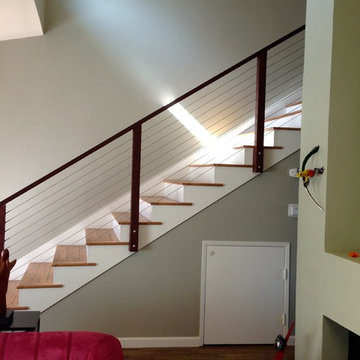
Custom milled Ipe timbers were used to construct this stairway cable railing. Stainless steel cable was used for the railing infill and provide an updated look to this older home. Photo by Sherritt
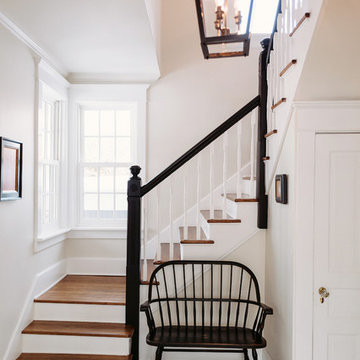
two birds photography
Стильный дизайн: лестница в стиле кантри с деревянными ступенями и крашенными деревянными подступенками - последний тренд
Стильный дизайн: лестница в стиле кантри с деревянными ступенями и крашенными деревянными подступенками - последний тренд
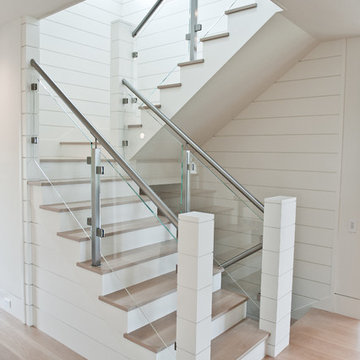
Multi-level staircase with wood treads and white risers. The railing has glass panels with stainless steel round hand rail.
Glass Stainless Steel Railing builder: Keuka Studios,
Home Builder: Cross Rip Builders,
Photographer: Wendy Mills Photography
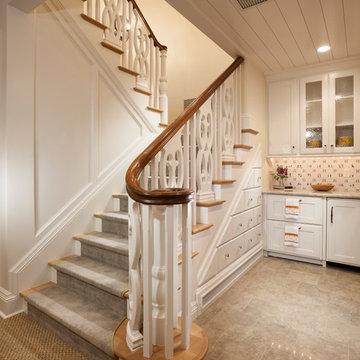
Photo by: Joshua Caldwell
На фото: п-образная лестница среднего размера в классическом стиле с деревянными ступенями, деревянными перилами, крашенными деревянными подступенками и кладовкой или шкафом под ней
На фото: п-образная лестница среднего размера в классическом стиле с деревянными ступенями, деревянными перилами, крашенными деревянными подступенками и кладовкой или шкафом под ней
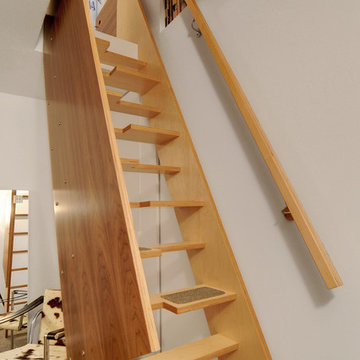
Photography: Miguel Edwards http://migueledwardsphotography.com/
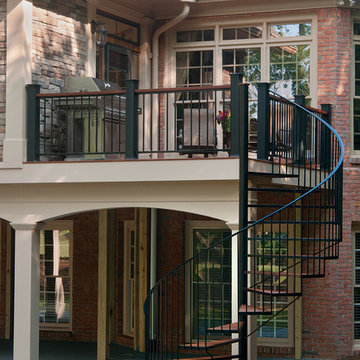
Project designed and built by Atlanta Decking & Fence.
Photo by Jan Stittleburg, JS PhotoFX.
Источник вдохновения для домашнего уюта: лестница в классическом стиле
Источник вдохновения для домашнего уюта: лестница в классическом стиле
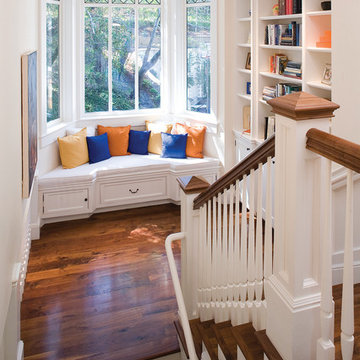
Misha Bruk
Источник вдохновения для домашнего уюта: п-образная лестница в классическом стиле с деревянными ступенями
Источник вдохновения для домашнего уюта: п-образная лестница в классическом стиле с деревянными ступенями
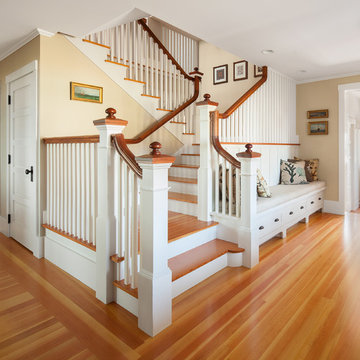
photography by Trent Bell
На фото: лестница в морском стиле с деревянными ступенями
На фото: лестница в морском стиле с деревянными ступенями
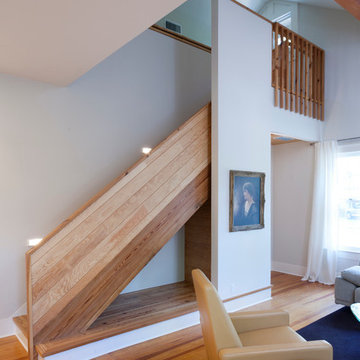
Whit Preston
Стильный дизайн: прямая лестница в современном стиле - последний тренд
Стильный дизайн: прямая лестница в современном стиле - последний тренд
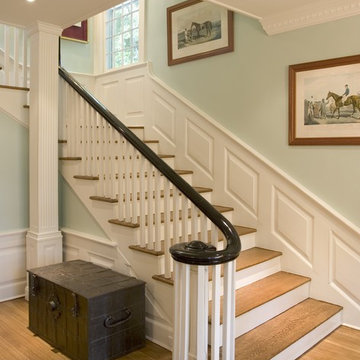
На фото: угловая лестница в классическом стиле с деревянными ступенями

Architect: Don Nulty
Идея дизайна: большая изогнутая лестница в средиземноморском стиле с подступенками из плитки, ступенями из терракотовой плитки и металлическими перилами
Идея дизайна: большая изогнутая лестница в средиземноморском стиле с подступенками из плитки, ступенями из терракотовой плитки и металлическими перилами

View of the window seat at the landing of the double height entry space. The light filled entry provides a dramatic entry into this green custom home.
Architecture and Design by Heidi Helgeson, H2D Architecture + Design
Construction by Thomas Jacobson Construction
Photo by Sean Balko, Filmworks Studio
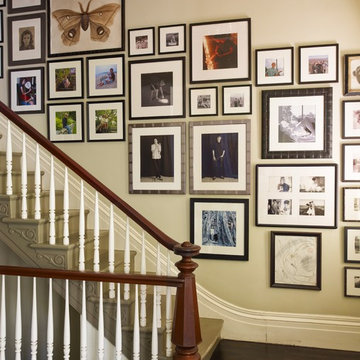
Artistic placement of photo collage by New York-based ILevel, Inc. creates dramatic effect.
Пример оригинального дизайна: лестница в классическом стиле
Пример оригинального дизайна: лестница в классическом стиле
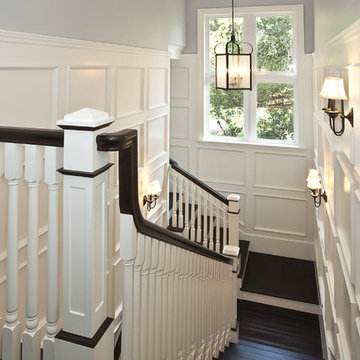
Florida vernacular set on a lake in Coral Gables, Florida
Идея дизайна: лестница в морском стиле с деревянными ступенями
Идея дизайна: лестница в морском стиле с деревянными ступенями
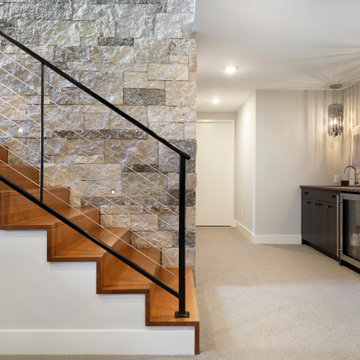
На фото: прямая деревянная лестница в современном стиле с деревянными ступенями и перилами из смешанных материалов
Желтая, бежевая лестница – фото дизайна интерьера
4
