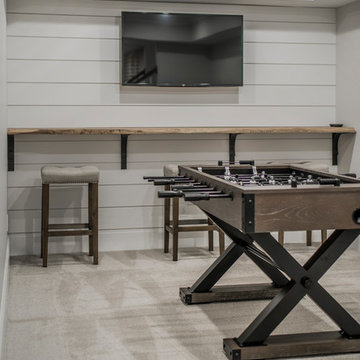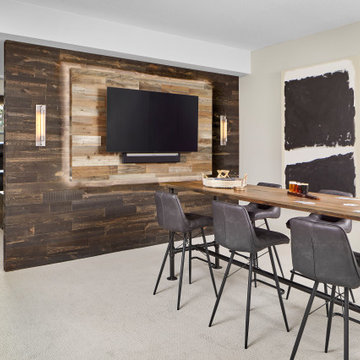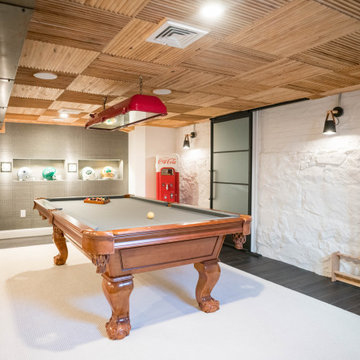Зеленый, серый подвал – фото дизайна интерьера
Сортировать:
Бюджет
Сортировать:Популярное за сегодня
141 - 160 из 12 754 фото
1 из 3
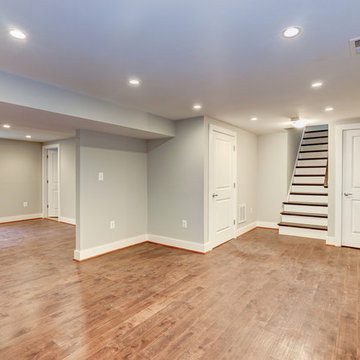
Стильный дизайн: подземный, большой подвал в классическом стиле с серыми стенами и паркетным полом среднего тона - последний тренд
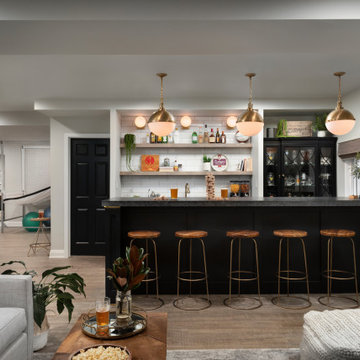
Свежая идея для дизайна: подземный подвал среднего размера в стиле неоклассика (современная классика) с домашним баром, серыми стенами, полом из винила, стандартным камином и коричневым полом - отличное фото интерьера
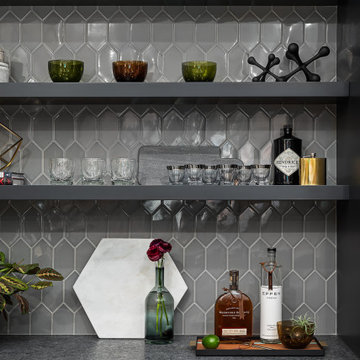
Basement Remodel with multiple areas for work, play and relaxation.
На фото: подземный, большой подвал в стиле неоклассика (современная классика) с серыми стенами, полом из винила, стандартным камином, фасадом камина из камня и коричневым полом
На фото: подземный, большой подвал в стиле неоклассика (современная классика) с серыми стенами, полом из винила, стандартным камином, фасадом камина из камня и коричневым полом
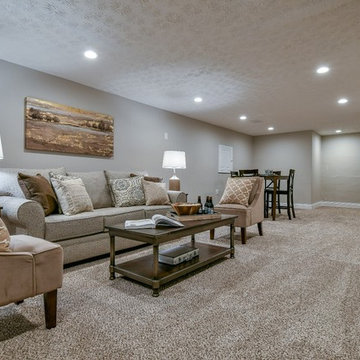
Photo by JPG Media
Свежая идея для дизайна: подземный, большой подвал в стиле кантри с серыми стенами, ковровым покрытием и бежевым полом - отличное фото интерьера
Свежая идея для дизайна: подземный, большой подвал в стиле кантри с серыми стенами, ковровым покрытием и бежевым полом - отличное фото интерьера
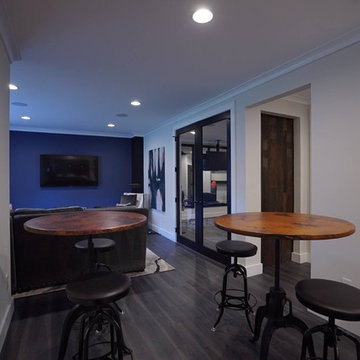
Стильный дизайн: большой подвал в стиле лофт с выходом наружу, серыми стенами и полом из винила - последний тренд

Erin Kelleher
Свежая идея для дизайна: подвал среднего размера в современном стиле с наружными окнами и синими стенами - отличное фото интерьера
Свежая идея для дизайна: подвал среднего размера в современном стиле с наружными окнами и синими стенами - отличное фото интерьера
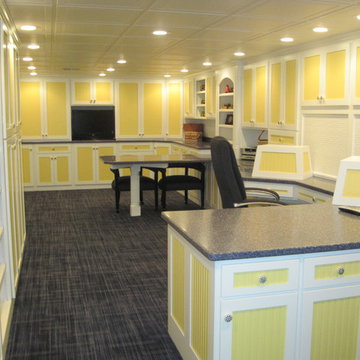
На фото: подвал среднего размера в классическом стиле с белыми стенами и ковровым покрытием с
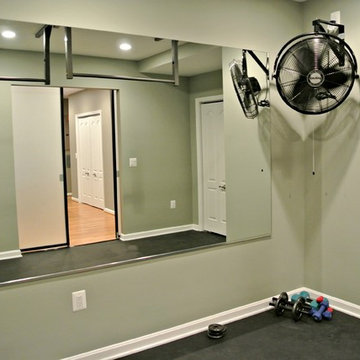
What was once an unfinished basement is now a perfect getaway and space to entertain. The main focus is the projection screen and cozy couches for the family to gather and watch movies in surround sound. Just a few feet away, a kitchenette provides some refreshments and food. This space also allows plenty of room to throw a party and this kitchenette can store lots of food and drink.
Down the hall we have a rec room with a ping pong table. Across from that is a gym so the homeowners can continue to live a healthy lifestyle.
On the other side of the basement there is a playroom that can easily double as a guest room. It's a great spot for the kids to play and keep their toys all in one place. Next door is a "jack and jill" bathroom that is appropriate for all ages. Walk in the door and you'll be wowed by the mosaic tile accent that greets you from inside the shower.
We're happy to hear the family is enjoying the space and have enjoyed a few parties!
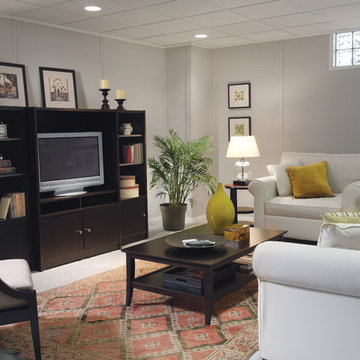
Basement finishing ideas for your basement renovation. Check out www.1800basement.com for basement reviews and basement cost
На фото: подвал в классическом стиле с
На фото: подвал в классическом стиле с
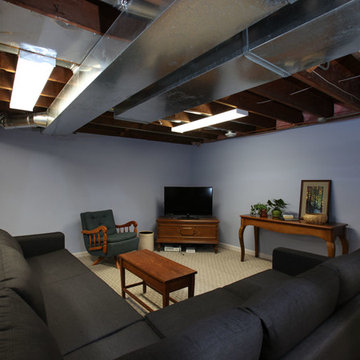
With plenty of living space on the main and upper levels of this 1936 St. Paul home, the homeowners were hoping to make their unfinished basement a more organized and livable area without completely redoing it. The space needed to accommodate interests for all persons in the house, parents and kids alike. Utilitarian needs such as a work shop, laundry room, and work out area were incorporated for mom and dad. At the same time a more comfortable living/game area was created for the kids to enjoy with their friends. The washer, dryer, and sink were moved and a defined laundry room was created. The entire basement received drywall and a new fresh coat of paint on the walls and woodwork. The ceiling remained unfinished due to low head room constraints and the owner’s desire for accessibility. The floor was also left unfinished and carpet squares were installed by the client where comfort was needed, also allowing for future flexibility. Cabinetry was provided and installed for specific storage purposes- hanging of seasonal clothes/linens, gift wrapping/holiday items, overflow pantry items, and beer making equipment to name a few. Windows were replaced, and an egress window was put in, making the basement as a whole feel more inviting.
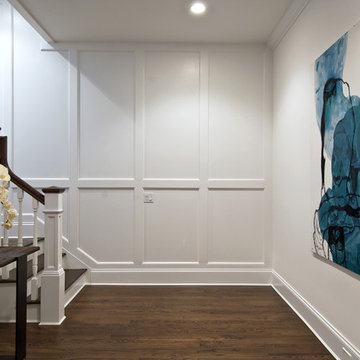
Wainscott South New Construction. Builder: Michael Frank Building Co. Designer: EB Designs
SOLD $5M
Poised on 1.25 acres from which the ocean a mile away is often heard and its breezes most definitely felt, this nearly completed 8,000 +/- sq ft residence offers masterful construction, consummate detail and impressive symmetry on three levels of living space. The journey begins as a double height paneled entry welcomes you into a sun drenched environment over richly stained oak floors. Spread out before you is the great room with coffered 10 ft ceilings and fireplace. Turn left past powder room, into the handsome formal dining room with coffered ceiling and chunky moldings. The heart and soul of your days will happen in the expansive kitchen, professionally equipped and bolstered by a butlers pantry leading to the dining room. The kitchen flows seamlessly into the family room with wainscotted 20' ceilings, paneling and room for a flatscreen TV over the fireplace. French doors open from here to the screened outdoor living room with fireplace. An expansive master with fireplace, his/her closets, steam shower and jacuzzi completes the first level. Upstairs, a second fireplaced master with private terrace and similar amenities reigns over 3 additional ensuite bedrooms. The finished basement offers recreational and media rooms, full bath and two staff lounges with deep window wells The 1.3acre property includes copious lawn and colorful landscaping that frame the Gunite pool and expansive slate patios. A convenient pool bath with access from both inside and outside the house is adjacent to the two car garage. Walk to the stores in Wainscott, bike to ocean at Beach Lane or shop in the nearby villages. Easily the best priced new construction with the most to offer south of the highway today.
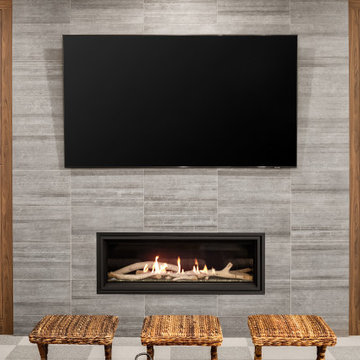
Modern fireplace and stunning built-ins. The fireplace tile not only imitates the modern concrete appearance but beautifully compliments the carpet tiles. Clean lines and striking wood tones are what make this design cutting edge.
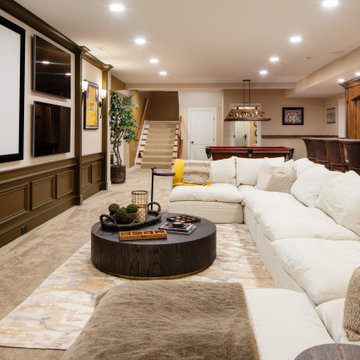
Свежая идея для дизайна: подвал в классическом стиле - отличное фото интерьера
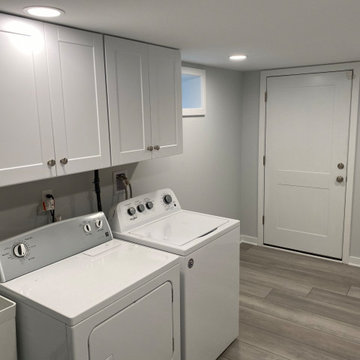
Large finished basement in Pennington, NJ. This unfinished space was transformed into a bright, multi-purpose area which includes laundry room, additional pantry storage, multiple closets and expansive living spaces. Sherwin Williams Rhinestone Gray paint, white trim throughout, and COREtec flooring provides beauty and durability.
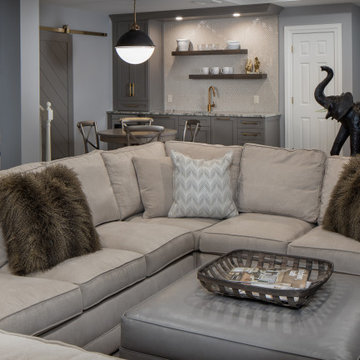
Beautiful transitional basement renovation with entertainment area, kitchenette and dining table. Modern and comfortable with a neutral beige and grey palette.
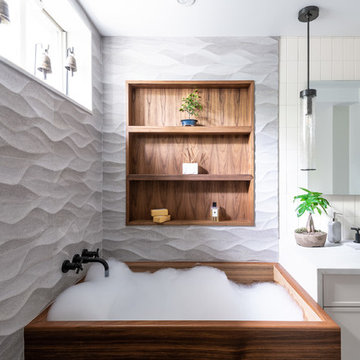
Functional Fix - Kitchen Design by #Meghan in Chevy Chase, DC
Photography by Keith Miller Keiana Photography http://www.gilmerkitchens.com/portfolio-2/#
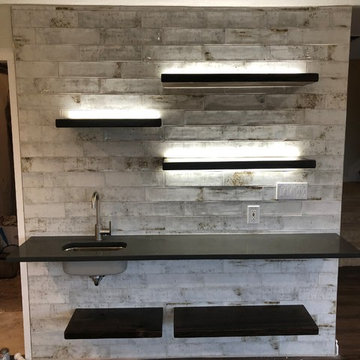
Пример оригинального дизайна: подвал среднего размера в стиле фьюжн с выходом наружу, серыми стенами, полом из винила, стандартным камином, фасадом камина из плитки и разноцветным полом
Зеленый, серый подвал – фото дизайна интерьера
8
