Зеленый санузел с столешницей из дерева – фото дизайна интерьера
Сортировать:
Бюджет
Сортировать:Популярное за сегодня
61 - 80 из 566 фото
1 из 3
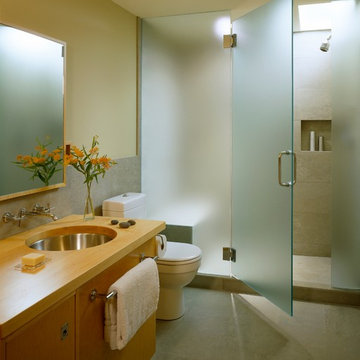
The second floor Jack-and-Jill bathroom shared between two bedrooms borrows light from the high ceilings of the adjacent vaulted space. The shower area is lit from above and washes the entire back wall with natural light in bathroom without any exterior windows. The etched glass shower panel becomes a luminous wall.
Eric Reinholdt - Project Architect/Lead Designer with Elliott, Elliott, Norelius Architecture
Photo: Brian Vanden Brink
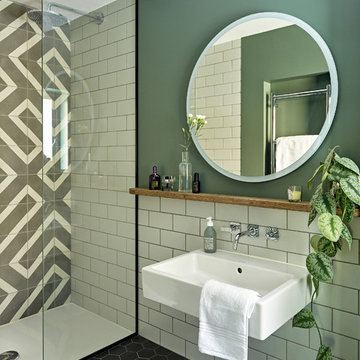
This ensuite bathroom was completely remodelled. What was a dank, dark, badly designed small space, became a serene sancturary for the clients, with a walk in shower and raised roof to bring yet more light and space to the surroundings
Photography by Nick Smith
toiletries courtesy of Aria
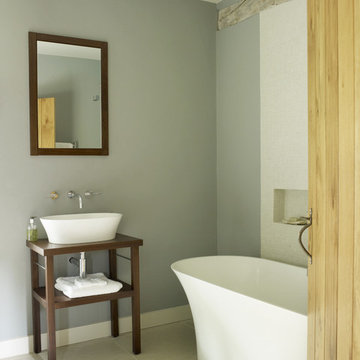
Images by Rachael Smith www.rachaelsmith.net
Свежая идея для дизайна: главная ванная комната среднего размера в стиле кантри с консольной раковиной, фасадами островного типа, темными деревянными фасадами, столешницей из дерева, отдельно стоящей ванной, открытым душем, инсталляцией, белой плиткой, серыми стенами и полом из керамогранита - отличное фото интерьера
Свежая идея для дизайна: главная ванная комната среднего размера в стиле кантри с консольной раковиной, фасадами островного типа, темными деревянными фасадами, столешницей из дерева, отдельно стоящей ванной, открытым душем, инсталляцией, белой плиткой, серыми стенами и полом из керамогранита - отличное фото интерьера
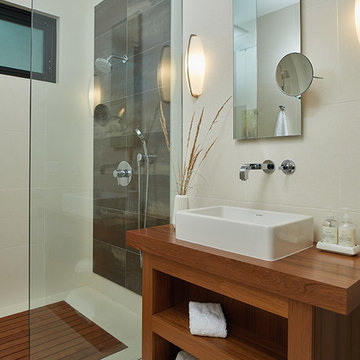
Пример оригинального дизайна: ванная комната в современном стиле с открытыми фасадами, фасадами цвета дерева среднего тона, серой плиткой, бежевой плиткой, душевой кабиной, столешницей из дерева, открытым душем, открытым душем, бежевыми стенами, настольной раковиной, бежевым полом, окном, коричневой столешницей, тумбой под одну раковину и напольной тумбой

Contrasting materials in the master bathroom with a view from the shower.
Стильный дизайн: главная ванная комната среднего размера в современном стиле с настольной раковиной, плоскими фасадами, темными деревянными фасадами, накладной ванной, угловым душем, бежевой плиткой, темным паркетным полом, столешницей из дерева, каменной плиткой, белыми стенами, черной столешницей и окном - последний тренд
Стильный дизайн: главная ванная комната среднего размера в современном стиле с настольной раковиной, плоскими фасадами, темными деревянными фасадами, накладной ванной, угловым душем, бежевой плиткой, темным паркетным полом, столешницей из дерева, каменной плиткой, белыми стенами, черной столешницей и окном - последний тренд

Verdigris wall tiles and floor tiles both from Mandarin Stone. Bespoke vanity unit made from recycled scaffold boards and live edge worktop. Basin from William and Holland, brassware from Lusso Stone.

This project was done in historical house from the 1920's and we tried to keep the mid central style with vintage vanity, single sink faucet that coming out from the wall, the same for the rain fall shower head valves. the shower was wide enough to have two showers, one on each side with two shampoo niches. we had enough space to add free standing tub with vintage style faucet and sprayer.
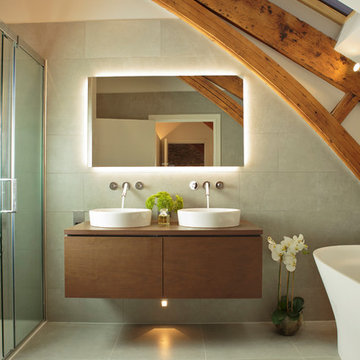
Our clients bought the top floor of the world-renowned former pottery and brewery as an empty shell. We were commissioned to create a stylish, contemporary coastal retreat. Our brief included every aspect of the design, from spatial planning and electrical and lighting through to finishing touches such as soft furnishings. The project was particularly challenging given the sheer volume of the space, the number of beams that span the property and its listed status. We played to the industrial heritage of the building combining natural materials with contemporary furniture, lighting and accessories. Stark and deliberate contrasts were created between the exposed stone walls and gnarled beams against slick, stylish kitchen cabinetry and upholstery. The overall feel is luxurious and contemporary but equally relaxed and welcoming.

Свежая идея для дизайна: главная ванная комната среднего размера в скандинавском стиле с монолитной раковиной, плоскими фасадами, светлыми деревянными фасадами, столешницей из дерева, отдельно стоящей ванной, открытым душем, унитазом-моноблоком, синей плиткой, стеклянной плиткой, белыми стенами и полом из керамической плитки - отличное фото интерьера
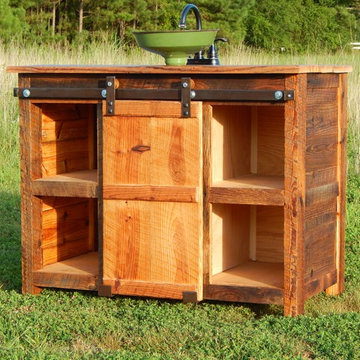
Just as a barn door can distinguish a room, a barn door can do the same for a piece of furniture. This bathroom vanity uses a mini sliding barn door on a steel track system to create a one of a kind bath room vanity. This piece is crafted genuine reclaimed barn wood taken from the North Georgia area. Deep shelves provide ample storage, while the sliding door hides away all the plumbing. All the wood is sealed with a Natural Oil and protected with a satin water based polyurethane finish. The top is sealed with the same oil and multiple coats of the polyurethane finish to provide many years of protection.
*We build everything to order so if you would like this piece customized please let us know.
*Sink and Faucet not included
Product Specifications and Price
Manufactured and sold By – The Rusted Nail
Width- 41”
Depth- 24”
Height- 33”
Expected Shipping date from time of order placement- 4-6 Weeks

Photography by Eduard Hueber / archphoto
North and south exposures in this 3000 square foot loft in Tribeca allowed us to line the south facing wall with two guest bedrooms and a 900 sf master suite. The trapezoid shaped plan creates an exaggerated perspective as one looks through the main living space space to the kitchen. The ceilings and columns are stripped to bring the industrial space back to its most elemental state. The blackened steel canopy and blackened steel doors were designed to complement the raw wood and wrought iron columns of the stripped space. Salvaged materials such as reclaimed barn wood for the counters and reclaimed marble slabs in the master bathroom were used to enhance the industrial feel of the space.

Beth Singer
На фото: совмещенный санузел в стиле рустика с открытыми фасадами, фасадами цвета дерева среднего тона, бежевой плиткой, черно-белой плиткой, серой плиткой, бежевыми стенами, паркетным полом среднего тона, столешницей из дерева, коричневым полом, каменной плиткой, подвесной раковиной, коричневой столешницей, тумбой под одну раковину, балками на потолке и стенами из вагонки
На фото: совмещенный санузел в стиле рустика с открытыми фасадами, фасадами цвета дерева среднего тона, бежевой плиткой, черно-белой плиткой, серой плиткой, бежевыми стенами, паркетным полом среднего тона, столешницей из дерева, коричневым полом, каменной плиткой, подвесной раковиной, коричневой столешницей, тумбой под одну раковину, балками на потолке и стенами из вагонки
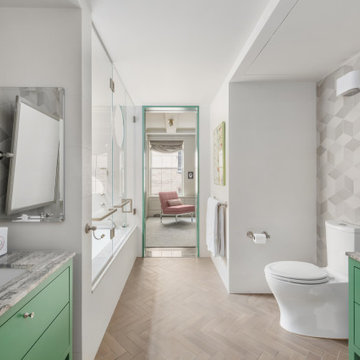
Источник вдохновения для домашнего уюта: ванная комната в современном стиле с серой плиткой, белыми стенами, угловой ванной, душем над ванной, унитазом-моноблоком, открытым душем, тумбой под две раковины, встроенной тумбой, столешницей из дерева, зеленой столешницей и плоскими фасадами

Пример оригинального дизайна: маленькая ванная комната в современном стиле с открытым душем, инсталляцией, бежевой плиткой, керамогранитной плиткой, белыми стенами, душевой кабиной, настольной раковиной, столешницей из дерева, бежевым полом, бежевой столешницей и подвесной тумбой для на участке и в саду
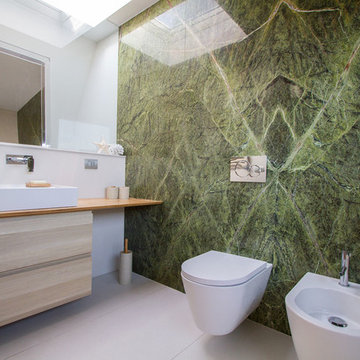
Questo bagno ha ricevuto molti complimenti, e non c'è da stupirsi:
• la planimetria è particolare,
• l'effetto del marmo naturale,
• la parete parzialmente vetrata,
• una grande quantità di luce diurna,
• la vista dalla finestra...
Tutto gioca il suo ruolo.
È interessante notare che Internet è pieno di bagni decorati in marmo di Carrara. Però la natura ha fornito ai progettisti una vasta scelta di colori e strutture. Perché non sperimentare?
Nel progetto abbiamo usato il marmo Rain Forest.
___________
Эта ванна получила очень много комплиментов. И неудивительно:
- необычная планировка,
- wow эффект натурального мрамора,
- частично остекленная стена,
- большое количество дневного света,
- и красивый вид из окна.
Все играет свою роль.
Интересно, что интернет полон ванных комнат оформленных мрамором Каррара, а ведь природа предоставила дизайнерам такой большой выбор цветов и структур. Почему бы не поэкспериментировать?
В проекте использован мрамор Rain Forest.

Rhiannon Slater
На фото: маленькая главная ванная комната в современном стиле с настольной раковиной, открытыми фасадами, столешницей из дерева, накладной ванной, зеленой плиткой, плиткой мозаикой, зелеными стенами, полом из мозаичной плитки, коричневой столешницей, коричневыми фасадами, душем над ванной, унитазом-моноблоком, зеленым полом и душем с распашными дверями для на участке и в саду с
На фото: маленькая главная ванная комната в современном стиле с настольной раковиной, открытыми фасадами, столешницей из дерева, накладной ванной, зеленой плиткой, плиткой мозаикой, зелеными стенами, полом из мозаичной плитки, коричневой столешницей, коричневыми фасадами, душем над ванной, унитазом-моноблоком, зеленым полом и душем с распашными дверями для на участке и в саду с
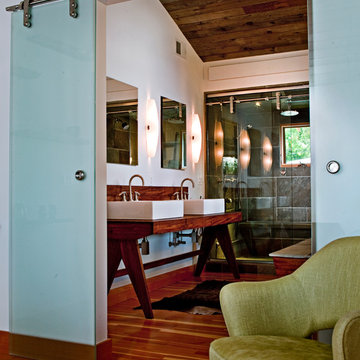
Justin Maconochie
Пример оригинального дизайна: ванная комната в современном стиле с настольной раковиной, столешницей из дерева, душем в нише и серой плиткой
Пример оригинального дизайна: ванная комната в современном стиле с настольной раковиной, столешницей из дерева, душем в нише и серой плиткой
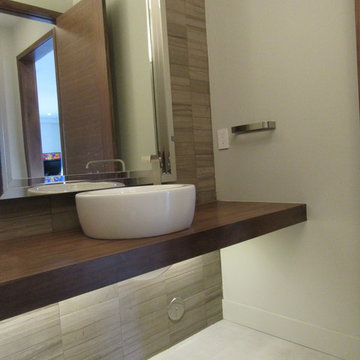
Debra designed this bathroom to be an unusual special powder bath off the Bistro bar. This features a slab walnut floating counter with lighting. Natural stone marble sink wall. Stainless framed mirror. An Italian egg shaped sink that pierces through the counter and ends below the counter. This amazing sink has an internal ptrap and supply lines. Accessible under the counter. The Walnut modern doors you can see in the reflection are throughout the home. Custom lighting is also featured throughout the home.
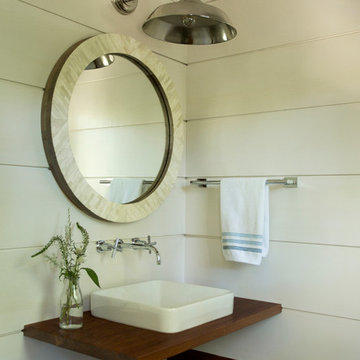
Eric Roth Photography
Идея дизайна: туалет среднего размера в стиле кантри с открытыми фасадами, белыми стенами, настольной раковиной, столешницей из дерева и коричневой столешницей
Идея дизайна: туалет среднего размера в стиле кантри с открытыми фасадами, белыми стенами, настольной раковиной, столешницей из дерева и коричневой столешницей

Here are a couple of examples of bathrooms at this project, which have a 'traditional' aesthetic. All tiling and panelling has been very carefully set-out so as to minimise cut joints.
Built-in storage and niches have been introduced, where appropriate, to provide discreet storage and additional interest.
Photographer: Nick Smith
Зеленый санузел с столешницей из дерева – фото дизайна интерьера
4

