Зеленый санузел с столешницей из дерева – фото дизайна интерьера
Сортировать:
Бюджет
Сортировать:Популярное за сегодня
161 - 180 из 566 фото
1 из 3
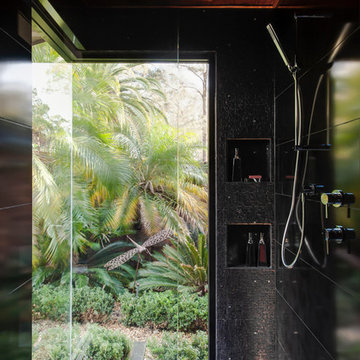
The Cattai Bathroom Project 2014 - This stunning ensuite design brings the outdoors in. A pleasant mix of recycled timber & black mosaics.
BUILD | Liebke Projects
DESIGN | Minosa Design
IMAGES | Nicole England Photography
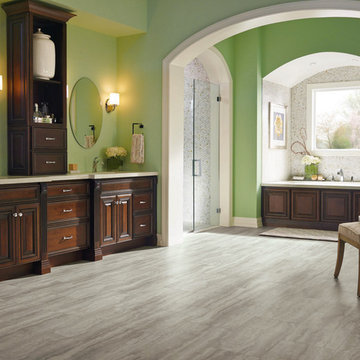
На фото: ванная комната в стиле неоклассика (современная классика) с отдельно стоящей ванной, душем в нише, белой плиткой, плиткой кабанчик, бежевыми стенами, полом из сланца, подвесной раковиной, столешницей из дерева, бежевым полом и душем с раздвижными дверями
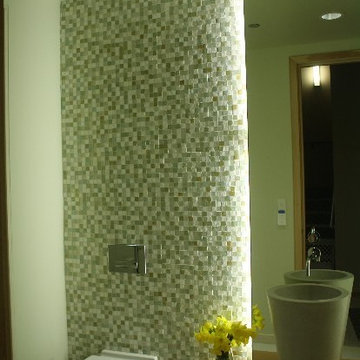
Powder Room with Custom Concrete Vessel Sink and Reclaimed Wood Vanity Shelf
Architect: Burns & Beyerl Architects
Стильный дизайн: туалет в современном стиле с настольной раковиной, столешницей из дерева, инсталляцией, разноцветной плиткой, стеклянной плиткой и серыми стенами - последний тренд
Стильный дизайн: туалет в современном стиле с настольной раковиной, столешницей из дерева, инсталляцией, разноцветной плиткой, стеклянной плиткой и серыми стенами - последний тренд
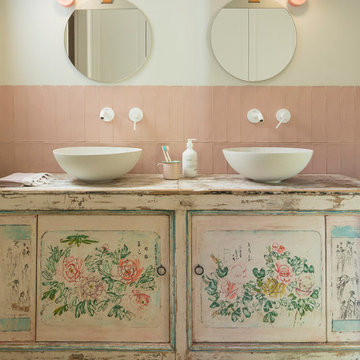
Proyecto realizado por The Room Studio
Fotografías: Mauricio Fuertes
На фото: детская ванная комната среднего размера в стиле шебби-шик с паркетным полом среднего тона, настольной раковиной, столешницей из дерева, искусственно-состаренными фасадами, розовой плиткой, бежевыми стенами и плоскими фасадами с
На фото: детская ванная комната среднего размера в стиле шебби-шик с паркетным полом среднего тона, настольной раковиной, столешницей из дерева, искусственно-состаренными фасадами, розовой плиткой, бежевыми стенами и плоскими фасадами с
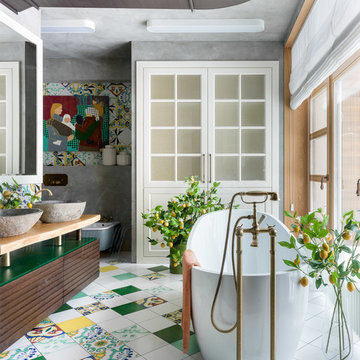
Сергей Красюк
Идея дизайна: главная ванная комната в стиле фьюжн с фасадами цвета дерева среднего тона, отдельно стоящей ванной, серыми стенами, настольной раковиной, столешницей из дерева, разноцветным полом, бежевой столешницей и плоскими фасадами
Идея дизайна: главная ванная комната в стиле фьюжн с фасадами цвета дерева среднего тона, отдельно стоящей ванной, серыми стенами, настольной раковиной, столешницей из дерева, разноцветным полом, бежевой столешницей и плоскими фасадами
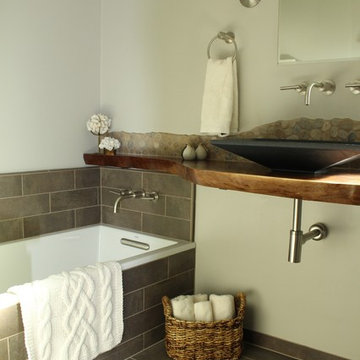
We transformed a closed off bathroom finished in salmon pink tile that was original to the house into a beautiful Big Sur inspired space.
Идея дизайна: маленькая ванная комната в стиле рустика с фасадами с утопленной филенкой, серыми фасадами, накладной ванной, угловым душем, унитазом-моноблоком, коричневой плиткой, керамогранитной плиткой, серыми стенами, полом из керамогранита, настольной раковиной и столешницей из дерева для на участке и в саду
Идея дизайна: маленькая ванная комната в стиле рустика с фасадами с утопленной филенкой, серыми фасадами, накладной ванной, угловым душем, унитазом-моноблоком, коричневой плиткой, керамогранитной плиткой, серыми стенами, полом из керамогранита, настольной раковиной и столешницей из дерева для на участке и в саду
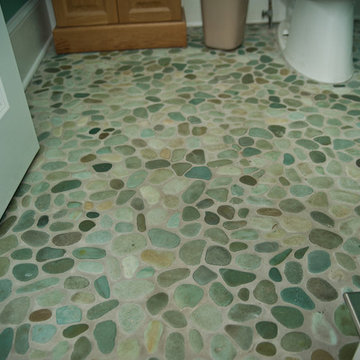
Источник вдохновения для домашнего уюта: ванная комната среднего размера в стиле фьюжн с фасадами с выступающей филенкой, светлыми деревянными фасадами, унитазом-моноблоком, зелеными стенами, полом из галечной плитки, душевой кабиной, настольной раковиной и столешницей из дерева
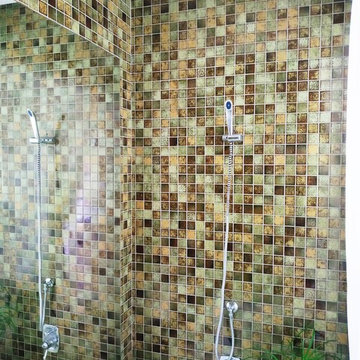
Jeu de miroir et jeu de matière pour un maximum de caractère.
На фото: ванная комната среднего размера в средиземноморском стиле с открытыми фасадами, темными деревянными фасадами, полновстраиваемой ванной, душем без бортиков, зеленой плиткой, плиткой мозаикой, зелеными стенами, светлым паркетным полом, душевой кабиной, настольной раковиной, столешницей из дерева, коричневым полом и коричневой столешницей
На фото: ванная комната среднего размера в средиземноморском стиле с открытыми фасадами, темными деревянными фасадами, полновстраиваемой ванной, душем без бортиков, зеленой плиткой, плиткой мозаикой, зелеными стенами, светлым паркетным полом, душевой кабиной, настольной раковиной, столешницей из дерева, коричневым полом и коричневой столешницей
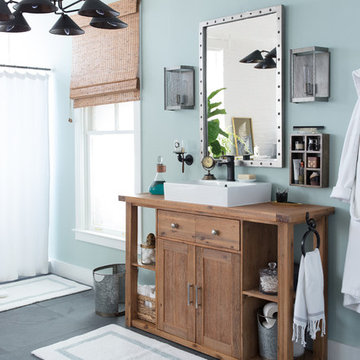
На фото: ванная комната в стиле неоклассика (современная классика) с фасадами цвета дерева среднего тона, синими стенами, душевой кабиной, настольной раковиной, столешницей из дерева, серым полом, шторкой для ванной и фасадами в стиле шейкер с
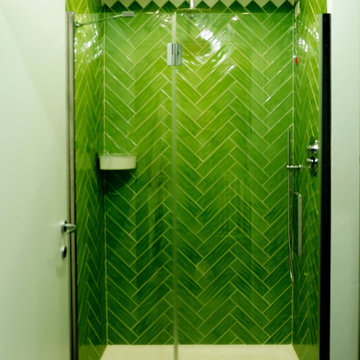
Per il bagno a piano terra è stato utilizzato un rivestimento sempre sui toni del verde, con una posa in opera a spina di pesce, abbinato con lo stesso pavimento in gres grigio usato per il resto del soggiorno
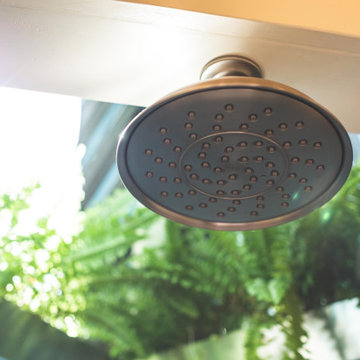
This tiny home has a very unique and spacious bathroom with an indoor shower that feels like an outdoor shower. The triangular cut mango slab with the vessel sink conserves space while looking sleek and elegant, and the shower has not been stuck in a corner but instead is constructed as a whole new corner to the room! Yes, this bathroom has five right angles. Sunlight from the sunroof above fills the whole room. A curved glass shower door, as well as a frosted glass bathroom door, allows natural light to pass from one room to another. Ferns grow happily in the moisture and light from the shower.
This contemporary, costal Tiny Home features a bathroom with a shower built out over the tongue of the trailer it sits on saving space and creating space in the bathroom. This shower has it's own clear roofing giving the shower a skylight. This allows tons of light to shine in on the beautiful blue tiles that shape this corner shower. Stainless steel planters hold ferns giving the shower an outdoor feel. With sunlight, plants, and a rain shower head above the shower, it is just like an outdoor shower only with more convenience and privacy. The curved glass shower door gives the whole tiny home bathroom a bigger feel while letting light shine through to the rest of the bathroom. The blue tile shower has niches; built-in shower shelves to save space making your shower experience even better. The frosted glass pocket door also allows light to shine through.

The back of this 1920s brick and siding Cape Cod gets a compact addition to create a new Family room, open Kitchen, Covered Entry, and Master Bedroom Suite above. European-styling of the interior was a consideration throughout the design process, as well as with the materials and finishes. The project includes all cabinetry, built-ins, shelving and trim work (even down to the towel bars!) custom made on site by the home owner.
Photography by Kmiecik Imagery
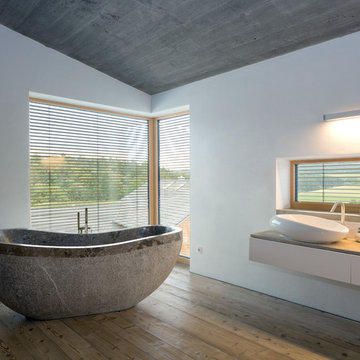
Источник вдохновения для домашнего уюта: большая ванная комната в современном стиле с плоскими фасадами, белыми фасадами, отдельно стоящей ванной, белыми стенами, паркетным полом среднего тона, настольной раковиной, столешницей из дерева, коричневым полом, коричневой столешницей, тумбой под одну раковину, подвесной тумбой и потолком из вагонки
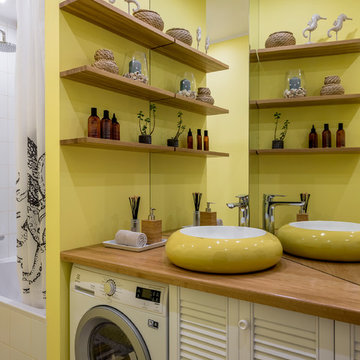
На фото: маленькая главная ванная комната в современном стиле с фасадами с филенкой типа жалюзи, белыми фасадами, ванной в нише, желтыми стенами, полом из галечной плитки, накладной раковиной, столешницей из дерева, белым полом и бежевой столешницей для на участке и в саду с
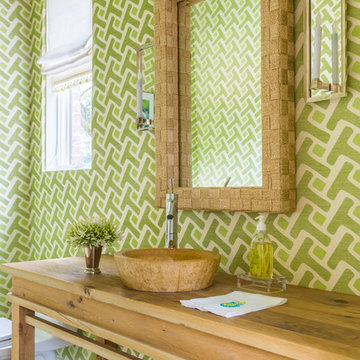
Источник вдохновения для домашнего уюта: туалет в морском стиле с зелеными стенами, открытыми фасадами, светлыми деревянными фасадами, унитазом-моноблоком, настольной раковиной и столешницей из дерева
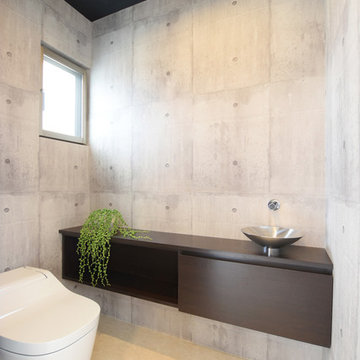
Пример оригинального дизайна: туалет в стиле модернизм с плоскими фасадами, темными деревянными фасадами, серыми стенами, настольной раковиной, бежевым полом, столешницей из дерева, унитазом-моноблоком и коричневой столешницей
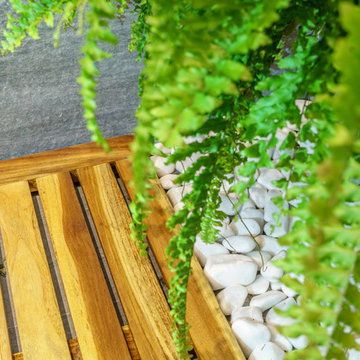
A warm feeling, a connexion with nature and a sense of tranquility and relaxation, these were the guidelines, which our client gave us at the beginning of the interior design project in order to remodel the bathroom to better suit his needs.
We choose to decorate the walls with gray textured ceramics, construct a green wall, to free more space by replacing the bathtub with the shower cabin and to complete the final look by adding warm accents made of wood.
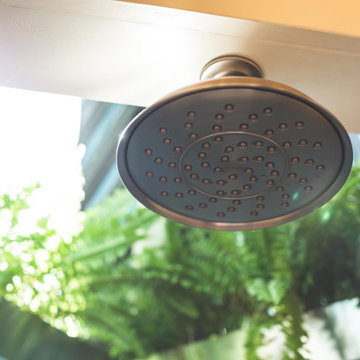
This Tiny Home has a unique shower structure that points out over the tongue of the tiny house trailer. This provides much more room to the entire bathroom and centers the beautiful shower so that it is what you see looking through the bathroom door. The gorgeous blue tile is hit with natural sunlight from above allowed in to nurture the ferns by way of clear roofing. Yes, there is a skylight in the shower and plants making this shower conveniently located in your bathroom feel like an outdoor shower. It has a large rounded sliding glass door that lets the space feel open and well lit. There is even a frosted sliding pocket door that also lets light pass back and forth. There are built-in shelves to conserve space making the shower, bathroom, and thus the tiny house, feel larger, open and airy.
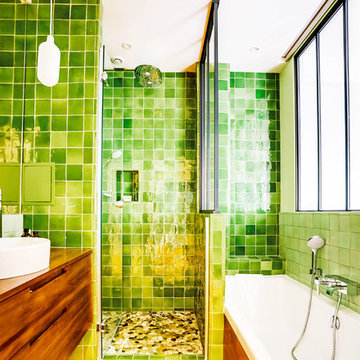
Le projet :
Un appartement classique à remettre au goût du jour et dont les espaces sont à restructurer afin de bénéficier d’un maximum de rangements fonctionnels ainsi que d’une vraie salle de bains avec baignoire et douche.
Notre solution :
Les espaces de cet appartement sont totalement repensés afin de créer une belle entrée avec de nombreux rangements. La cuisine autrefois fermée est ouverte sur le salon et va permettre une circulation fluide de l’entrée vers le salon. Une cloison aux formes arrondies est créée : elle a d’un côté une bibliothèque tout en courbes faisant suite au meuble d’entrée alors que côté cuisine, on découvre une jolie banquette sur mesure avec des coussins jaunes graphiques permettant de déjeuner à deux.
On peut accéder ou cacher la vue sur la cuisine depuis le couloir de l’entrée, grâce à une porte à galandage dissimulée dans la nouvelle cloison.
Le séjour, dont les cloisons séparatives ont été supprimé a été entièrement repris du sol au plafond. Un très beau papier peint avec un paysage asiatique donne de la profondeur à la pièce tandis qu’un grand ensemble menuisé vert a été posé le long du mur de droite.
Ce meuble comprend une première partie avec un dressing pour les amis de passage puis un espace fermé avec des portes montées sur rails qui dissimulent ou dévoilent la TV sans être gêné par des portes battantes. Enfin, le reste du meuble est composé d’une partie basse fermée avec des rangements et en partie haute d’étagères pour la bibliothèque.
On accède à l’espace nuit par une nouvelle porte coulissante donnant sur un couloir avec de part et d’autre des dressings sur mesure couleur gris clair.
La salle de bains qui était minuscule auparavant, a été totalement repensée afin de pouvoir y intégrer une grande baignoire, une grande douche et un meuble vasque.
Une verrière placée au dessus de la baignoire permet de bénéficier de la lumière naturelle en second jour, depuis la chambre attenante.
La chambre de bonne dimension joue la simplicité avec un grand lit et un espace bureau très agréable.
Le style :
Bien que placé au coeur de la Capitale, le propriétaire souhaitait le transformer en un lieu apaisant loin de l’agitation citadine. Jouant sur la palette des camaïeux de verts et des matériaux naturels pour les carrelages, cet appartement est devenu un véritable espace de bien être pour ses habitants.
La cuisine laquée blanche est dynamisée par des carreaux ciments au sol hexagonaux graphiques et verts ainsi qu’une crédence aux zelliges d’un jaune très peps. On retrouve le vert sur le grand ensemble menuisé du séjour choisi depuis les teintes du papier peint panoramique représentant un paysage asiatique et tropical.
Le vert est toujours en vedette dans la salle de bains recouverte de zelliges en deux nuances de teintes. Le meuble vasque ainsi que le sol et la tablier de baignoire sont en teck afin de garder un esprit naturel et chaleureux.
Le laiton est présent par petites touches sur l’ensemble de l’appartement : poignées de meubles, table bistrot, luminaires… Un canapé cosy blanc avec des petites tables vertes mobiles et un tapis graphique reprenant un motif floral composent l’espace salon tandis qu’une table à allonges laquée blanche avec des chaises design transparentes meublent l’espace repas pour recevoir famille et amis, en toute simplicité.
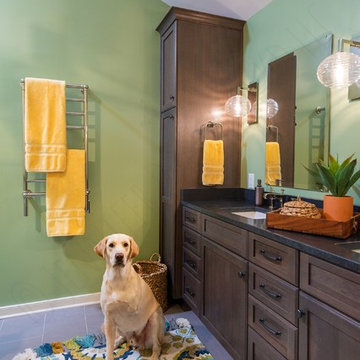
Large, airy bathroom with rich, nature tones and craftsman inspired cabinetry. Huge shower, towel warmer, and solar tube for natural light.
Свежая идея для дизайна: главная ванная комната среднего размера в стиле кантри с фасадами с утопленной филенкой, темными деревянными фасадами, открытым душем, раздельным унитазом, бежевой плиткой, керамогранитной плиткой, зелеными стенами, полом из керамогранита, врезной раковиной, столешницей из дерева, серым полом, душем с распашными дверями и черной столешницей - отличное фото интерьера
Свежая идея для дизайна: главная ванная комната среднего размера в стиле кантри с фасадами с утопленной филенкой, темными деревянными фасадами, открытым душем, раздельным унитазом, бежевой плиткой, керамогранитной плиткой, зелеными стенами, полом из керамогранита, врезной раковиной, столешницей из дерева, серым полом, душем с распашными дверями и черной столешницей - отличное фото интерьера
Зеленый санузел с столешницей из дерева – фото дизайна интерьера
9

