Зеленый санузел с полом из керамической плитки – фото дизайна интерьера
Сортировать:
Бюджет
Сортировать:Популярное за сегодня
161 - 180 из 2 869 фото
1 из 3

Свежая идея для дизайна: большая главная ванная комната в стиле модернизм с плоскими фасадами, белыми фасадами, отдельно стоящей ванной, угловым душем, унитазом-моноблоком, серой плиткой, мраморной плиткой, серыми стенами, полом из керамической плитки, столешницей из кварцита, серым полом, душем с раздвижными дверями, белой столешницей, сиденьем для душа и тумбой под две раковины - отличное фото интерьера

Идея дизайна: большая ванная комната в стиле кантри с фасадами в стиле шейкер, зелеными фасадами, душем без бортиков, унитазом-моноблоком, зеленой плиткой, мраморной плиткой, белыми стенами, полом из керамической плитки, врезной раковиной, столешницей из кварцита, бежевым полом, шторкой для ванной, белой столешницей, нишей, тумбой под две раковины и встроенной тумбой

Draped in variation, this bathroom's lush green 3x12 tile in a stacked pattern makes morning routines more enjoyable!
DESIGN
Jessica Davis
PHOTOS
Emily Followill Photography
Tile Shown: 3x12 in Rosemary; Small Diamond in Escher Pattern in Carbon Sand Dune, Rosemary
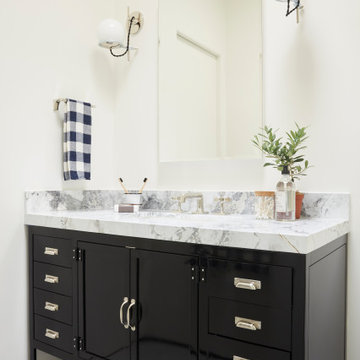
На фото: детская ванная комната среднего размера в стиле неоклассика (современная классика) с черными фасадами, душем в нише, белой плиткой, белыми стенами, полом из керамической плитки, врезной раковиной, столешницей из кварцита, душем с распашными дверями и фасадами в стиле шейкер
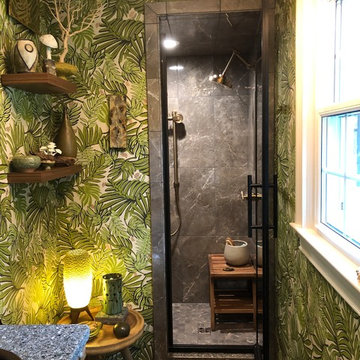
This small bathroom was updated with a new design and efficiency of space, creating a more usable and spa like environment. The jungle-palm wall paper sets the tone of an outdoor oasis moved in side. Luxury fixtures juxtapositioned with antique lighting and a weather worn vanity lend a hand to create an eclectic and rustic interior.

Fireplace Sales Phoenix
Пример оригинального дизайна: главная ванная комната среднего размера в стиле модернизм с отдельно стоящей ванной, серой плиткой, белой плиткой, мраморной плиткой, серыми стенами, полом из керамической плитки, мраморной столешницей и серым полом
Пример оригинального дизайна: главная ванная комната среднего размера в стиле модернизм с отдельно стоящей ванной, серой плиткой, белой плиткой, мраморной плиткой, серыми стенами, полом из керамической плитки, мраморной столешницей и серым полом
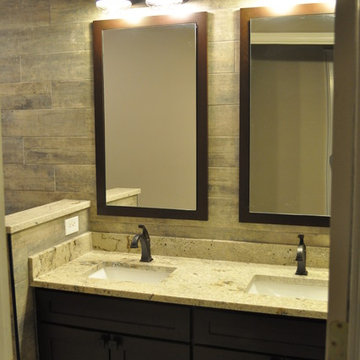
Свежая идея для дизайна: маленькая ванная комната в стиле лофт с врезной раковиной, фасадами в стиле шейкер, темными деревянными фасадами, столешницей из гранита, полновстраиваемой ванной, душем над ванной, раздельным унитазом, коричневой плиткой, керамической плиткой и полом из керамической плитки для на участке и в саду - отличное фото интерьера
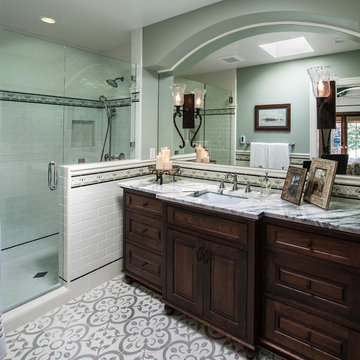
Пример оригинального дизайна: главная ванная комната среднего размера в средиземноморском стиле с врезной раковиной, мраморной столешницей, керамической плиткой, зелеными стенами, фасадами островного типа, темными деревянными фасадами, угловым душем, полом из керамической плитки и серой плиткой

Todd Wright
Идея дизайна: маленькая ванная комната в стиле фьюжн с врезной раковиной, серыми фасадами, столешницей из гранита, ванной в нише, розовой плиткой, керамической плиткой, серыми стенами, полом из керамической плитки, душем над ванной и шторкой для ванной для на участке и в саду
Идея дизайна: маленькая ванная комната в стиле фьюжн с врезной раковиной, серыми фасадами, столешницей из гранита, ванной в нише, розовой плиткой, керамической плиткой, серыми стенами, полом из керамической плитки, душем над ванной и шторкой для ванной для на участке и в саду
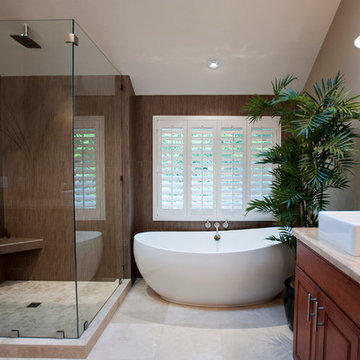
Beautiful Master Bath Features a modern look with the contemporary freestanding tub and shower with large glass walls.
Пример оригинального дизайна: большая главная ванная комната в современном стиле с отдельно стоящей ванной, настольной раковиной, фасадами цвета дерева среднего тона, угловым душем, бежевыми стенами, полом из керамической плитки, столешницей из известняка, душем с распашными дверями и фасадами с утопленной филенкой
Пример оригинального дизайна: большая главная ванная комната в современном стиле с отдельно стоящей ванной, настольной раковиной, фасадами цвета дерева среднего тона, угловым душем, бежевыми стенами, полом из керамической плитки, столешницей из известняка, душем с распашными дверями и фасадами с утопленной филенкой
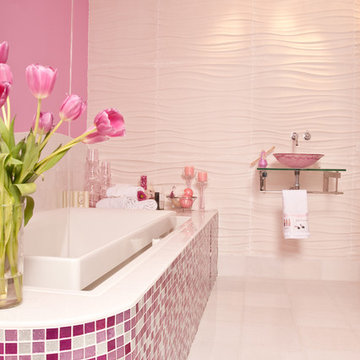
Sparkly mosaic tiles reflect light beautifully and add a girly touch to this modern bath. Our glitter tile in shades of pink and white is custom blended by hand in our studio for a fun and unique look.

This bright blue tropical bathroom highlights the use of local glass tiles in a palm leaf pattern and natural tropical hardwoods. The freestanding vanity is custom made out of tropical Sapele wood, the mirror was custom made to match. The hardware and fixtures are brushed bronze. The floor tile is porcelain.
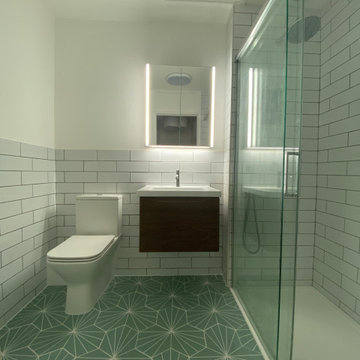
Свежая идея для дизайна: детская ванная комната среднего размера в современном стиле с плоскими фасадами, коричневыми фасадами, душем в нише, унитазом-моноблоком, белой плиткой, керамогранитной плиткой, белыми стенами, полом из керамической плитки, подвесной раковиной, столешницей из ламината, зеленым полом, душем с раздвижными дверями, белой столешницей, тумбой под одну раковину и подвесной тумбой - отличное фото интерьера

Стильный дизайн: большая главная ванная комната в стиле кантри с фасадами в стиле шейкер, фасадами цвета дерева среднего тона, отдельно стоящей ванной, открытым душем, зелеными стенами, полом из керамической плитки, врезной раковиной, столешницей из искусственного кварца, разноцветным полом, открытым душем, белой столешницей, нишей, тумбой под две раковины, встроенной тумбой и сводчатым потолком - последний тренд

Master Ensuite
photo by Jody Darcy
Пример оригинального дизайна: главная ванная комната среднего размера в современном стиле с черными фасадами, отдельно стоящей ванной, открытым душем, серой плиткой, керамической плиткой, белыми стенами, полом из керамической плитки, настольной раковиной, столешницей из ламината, серым полом, открытым душем, черной столешницей и плоскими фасадами
Пример оригинального дизайна: главная ванная комната среднего размера в современном стиле с черными фасадами, отдельно стоящей ванной, открытым душем, серой плиткой, керамической плиткой, белыми стенами, полом из керамической плитки, настольной раковиной, столешницей из ламината, серым полом, открытым душем, черной столешницей и плоскими фасадами

The original master bathroom was tiny and outdated, with a single sink. The new design maximizes space and light while making the space feel luxurious. Eliminating the wall between the bedroom and bath and replacing it with sliding cherry and glass shoji screens brought more light into each room.
A custom double vanity with makeup area was added.

Free ebook, Creating the Ideal Kitchen. DOWNLOAD NOW
The Klimala’s and their three kids are no strangers to moving, this being their fifth house in the same town over the 20-year period they have lived there. “It must be the 7-year itch, because every seven years, we seem to find ourselves antsy for a new project or a new environment. I think part of it is being a designer, I see my own taste evolve and I want my environment to reflect that. Having easy access to wonderful tradesmen and a knowledge of the process makes it that much easier”.
This time, Klimala’s fell in love with a somewhat unlikely candidate. The 1950’s ranch turned cape cod was a bit of a mutt, but it’s location 5 minutes from their design studio and backing up to the high school where their kids can roll out of bed and walk to school, coupled with the charm of its location on a private road and lush landscaping made it an appealing choice for them.
“The bones of the house were really charming. It was typical 1,500 square foot ranch that at some point someone added a second floor to. Its sloped roofline and dormered bedrooms gave it some charm.” With the help of architect Maureen McHugh, Klimala’s gutted and reworked the layout to make the house work for them. An open concept kitchen and dining room allows for more frequent casual family dinners and dinner parties that linger. A dingy 3-season room off the back of the original house was insulated, given a vaulted ceiling with skylights and now opens up to the kitchen. This room now houses an 8’ raw edge white oak dining table and functions as an informal dining room. “One of the challenges with these mid-century homes is the 8’ ceilings. I had to have at least one room that had a higher ceiling so that’s how we did it” states Klimala.
The kitchen features a 10’ island which houses a 5’0” Galley Sink. The Galley features two faucets, and double tiered rail system to which accessories such as cutting boards and stainless steel bowls can be added for ease of cooking. Across from the large sink is an induction cooktop. “My two teen daughters and I enjoy cooking, and the Galley and induction cooktop make it so easy.” A wall of tall cabinets features a full size refrigerator, freezer, double oven and built in coffeemaker. The area on the opposite end of the kitchen features a pantry with mirrored glass doors and a beverage center below.
The rest of the first floor features an entry way, a living room with views to the front yard’s lush landscaping, a family room where the family hangs out to watch TV, a back entry from the garage with a laundry room and mudroom area, one of the home’s four bedrooms and a full bath. There is a double sided fireplace between the family room and living room. The home features pops of color from the living room’s peach grass cloth to purple painted wall in the family room. “I’m definitely a traditionalist at heart but because of the home’s Midcentury roots, I wanted to incorporate some of those elements into the furniture, lighting and accessories which also ended up being really fun. We are not formal people so I wanted a house that my kids would enjoy, have their friends over and feel comfortable.”
The second floor houses the master bedroom suite, two of the kids’ bedrooms and a back room nicknamed “the library” because it has turned into a quiet get away area where the girls can study or take a break from the rest of the family. The area was originally unfinished attic, and because the home was short on closet space, this Jack and Jill area off the girls’ bedrooms houses two large walk-in closets and a small sitting area with a makeup vanity. “The girls really wanted to keep the exposed brick of the fireplace that runs up the through the space, so that’s what we did, and I think they feel like they are in their own little loft space in the city when they are up there” says Klimala.
Designed by: Susan Klimala, CKD, CBD
Photography by: Carlos Vergara
For more information on kitchen and bath design ideas go to: www.kitchenstudio-ge.com
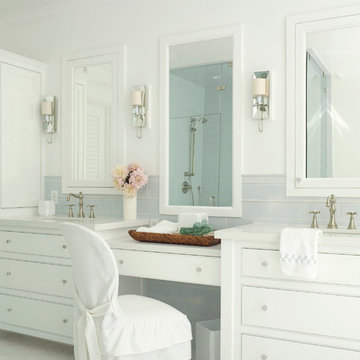
Источник вдохновения для домашнего уюта: главная ванная комната среднего размера в морском стиле с врезной раковиной, белыми фасадами, столешницей из искусственного кварца, синей плиткой, керамической плиткой, белыми стенами, полом из керамической плитки и фасадами с декоративным кантом
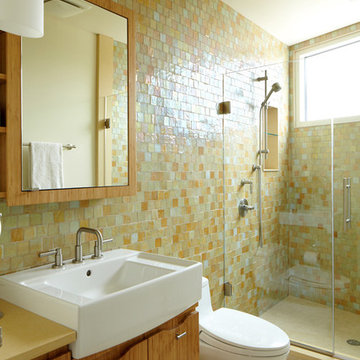
Interior photos by Phillip Ennis Photography.
Идея дизайна: ванная комната среднего размера в стиле модернизм с монолитной раковиной, плоскими фасадами, фасадами цвета дерева среднего тона, душем в нише, раздельным унитазом, разноцветной плиткой, полом из керамической плитки, столешницей из искусственного камня и окном
Идея дизайна: ванная комната среднего размера в стиле модернизм с монолитной раковиной, плоскими фасадами, фасадами цвета дерева среднего тона, душем в нише, раздельным унитазом, разноцветной плиткой, полом из керамической плитки, столешницей из искусственного камня и окном
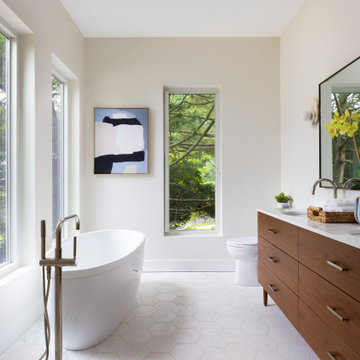
View of Master Bath from North
На фото: главная ванная комната среднего размера в стиле ретро с темными деревянными фасадами, отдельно стоящей ванной, угловым душем, раздельным унитазом, бежевой плиткой, керамической плиткой, белыми стенами, полом из керамической плитки, врезной раковиной, столешницей из искусственного кварца, белым полом, душем с распашными дверями, белой столешницей, тумбой под две раковины, напольной тумбой и плоскими фасадами
На фото: главная ванная комната среднего размера в стиле ретро с темными деревянными фасадами, отдельно стоящей ванной, угловым душем, раздельным унитазом, бежевой плиткой, керамической плиткой, белыми стенами, полом из керамической плитки, врезной раковиной, столешницей из искусственного кварца, белым полом, душем с распашными дверями, белой столешницей, тумбой под две раковины, напольной тумбой и плоскими фасадами
Зеленый санузел с полом из керамической плитки – фото дизайна интерьера
9

