Зеленый кабинет с любой отделкой стен – фото дизайна интерьера
Сортировать:
Бюджет
Сортировать:Популярное за сегодня
81 - 100 из 105 фото
1 из 3
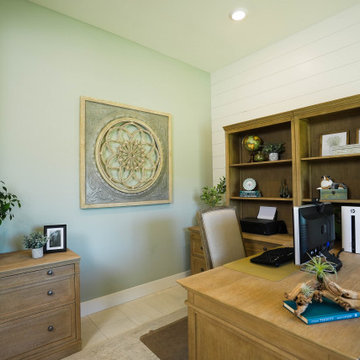
This office opens to the entry. We provided function and beauty with, lots of storage and display areas. This large space also includes roomy seating.
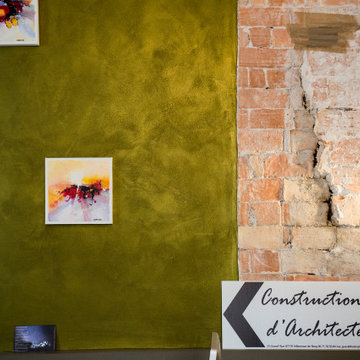
Пример оригинального дизайна: большое рабочее место в современном стиле с серыми стенами, полом из терракотовой плитки, отдельно стоящим рабочим столом и кирпичными стенами
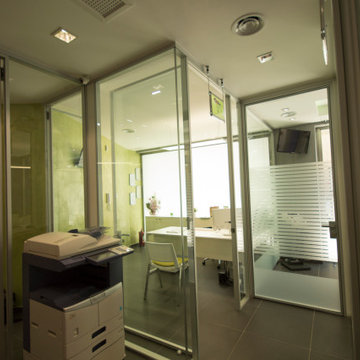
area operativa
На фото: кабинет среднего размера в стиле модернизм с полом из керамогранита, серым полом, многоуровневым потолком, разноцветными стенами и панелями на части стены с
На фото: кабинет среднего размера в стиле модернизм с полом из керамогранита, серым полом, многоуровневым потолком, разноцветными стенами и панелями на части стены с
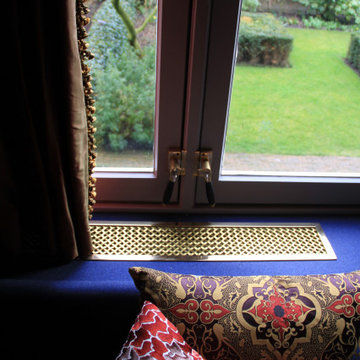
На фото: кабинет среднего размера в классическом стиле с отдельно стоящим рабочим столом, паркетным полом среднего тона, зелеными стенами, стандартным камином, фасадом камина из камня, коричневым полом и обоями на стенах с
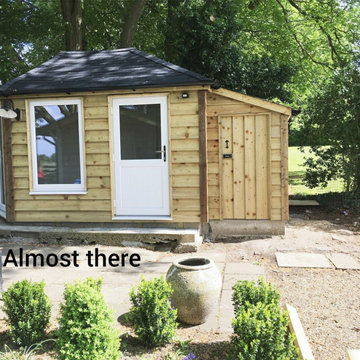
Источник вдохновения для домашнего уюта: маленькая домашняя мастерская в современном стиле с белыми стенами, темным паркетным полом, коричневым полом и стенами из вагонки для на участке и в саду
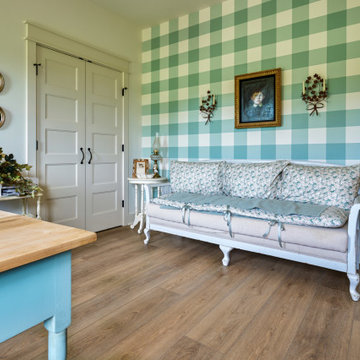
Refined yet natural. A white wire-brush gives the natural wood tone a distinct depth, lending it to a variety of spaces. With the Modin Collection, we have raised the bar on luxury vinyl plank. The result is a new standard in resilient flooring. Modin offers true embossed in register texture, a low sheen level, a rigid SPC core, an industry-leading wear layer, and so much more.
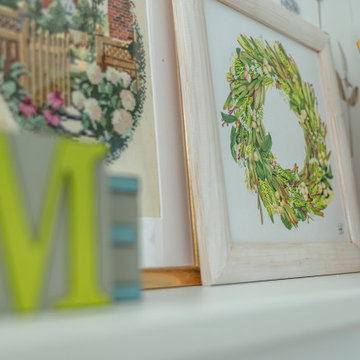
Стильный дизайн: маленькое рабочее место в классическом стиле с бежевыми стенами, полом из ламината, отдельно стоящим рабочим столом, бежевым полом и обоями на стенах для на участке и в саду - последний тренд
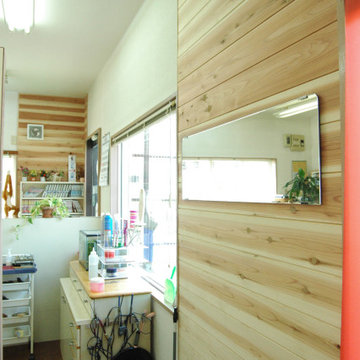
理容室の店舗内。アクセントとしていれた杉板張りの壁。この壁の中には耐震補強材がはいっています。
Источник вдохновения для домашнего уюта: домашняя мастерская среднего размера в восточном стиле с белыми стенами, коричневым полом, полом из винила, потолком с обоями и деревянными стенами
Источник вдохновения для домашнего уюта: домашняя мастерская среднего размера в восточном стиле с белыми стенами, коричневым полом, полом из винила, потолком с обоями и деревянными стенами
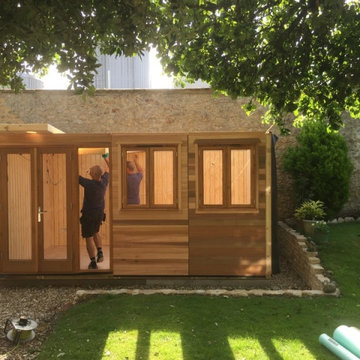
Mr & Mrs S contacted Garden Retreat after initially looking for a building from a competitor to be installed as a quiet place for Mrs S to write poetry. The reason they contacted Garden Retreat was the proposed garden room had to satisfy local planning restrictions in the beautiful village of Beaminster, Dorset.
Garden Retreat specialise in providing buildings that not only satisfies the clients requirements but also planning requirements. Our standard building has uPVC windows and doors and a particular style of metal roof. In this instance we modified one of our Contemporary Garden Offices and installed timber double glazed windows and doors and a sinusoidal profiled roof (I know, a posh word for corrugated iron from the planners) and satisfied both the client and local planners.
This contemporary garden building is constructed using an external cedar clad and bitumen paper to ensure any damp is kept out of the building. The walls are constructed using a 75mm x 38mm timber frame, 50mm Celotex and an grooved brushed ply 12mm inner lining to finish the walls. The total thickness of the walls is 100mm which lends itself to all year round use. The floor is manufactured using heavy duty bearers, 70mm Celotex and a 15mm ply floor which can either be carpeted or a vinyl floor can be installed for a hard wearing, easy clean option. These buildings now included and engineered laminated floor as standard, please contact us for further details and options.
The roof is insulated and comes with an inner ply, metal Rolaclad roof, underfelt and internal spot lights. Also within the electrics pack there is consumer unit, 3 double sockets and a switch. We also install sockets with built in USB charging points which is very useful and this building also has external spots to light up the porch area.
This particular model was supplied with one set of 1200mm wide timber framed French doors and one 600mm double glazed sidelight which provides a traditional look and lots of light. In addition, it has two double casement timber windows for ventilation if you do not want to open the French doors. The building is designed to be modular so during the ordering process you have the opportunity to choose where you want the windows and doors to be.
If you are interested in this design or would like something similar please do not hesitate to contact us for a quotation?
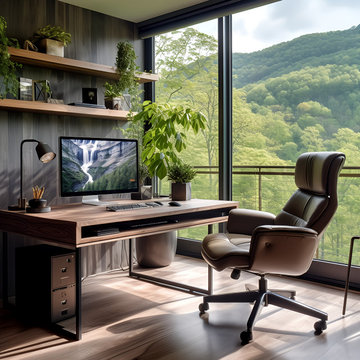
Welcome to Staten Island's North Shore, where sustainable luxury forms in a striking modern home enveloped by lush greenery. This architectural masterpiece, defined by its clean lines and modular construction, is meticulously crafted from reclaimed wood and Cross-Laminated Timber (CLT). Exhibiting the essence of minimalistic design, the house also features textured richness from different shades of vertical wood panels. Drenched in a golden light, it reveals a serene palette of light gray, bronze, and brown, blending harmoniously with the surrounding nature. The expansive glass facades enhance its allure, fostering a seamless indoor and outdoor connection. Above all, this home stands as a symbol of our unwavering dedication to sustainability, regenerative design, and carbon sequestration. This is where modern living meets ecological consciousness.
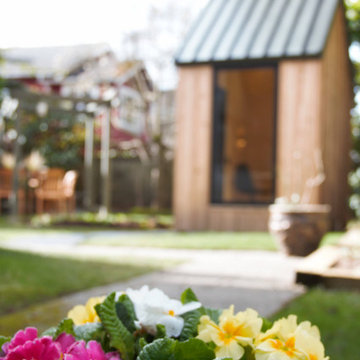
Expand your home with a personal office, study space or creative studio -- without the hassle of a major renovation. This is your modern workspace.
------------
Available for installations across Metro Vancouver. View the full collection of Signature Sheds here: https://www.novellaoutdoors.com/the-novella-signature-sheds
------------
View this model at our contactless open house: https://calendly.com/novelldb/novella-outdoors-contactless-open-house?month=2021-03
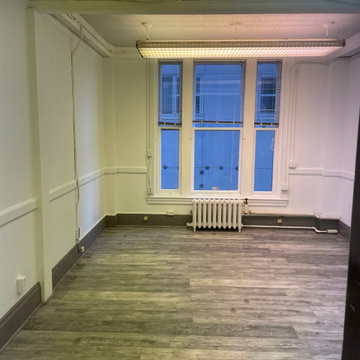
Office painted and installed new floating floors
На фото: маленький кабинет в современном стиле с белыми стенами, полом из винила, серым полом, деревянным потолком и деревянными стенами для на участке и в саду
На фото: маленький кабинет в современном стиле с белыми стенами, полом из винила, серым полом, деревянным потолком и деревянными стенами для на участке и в саду
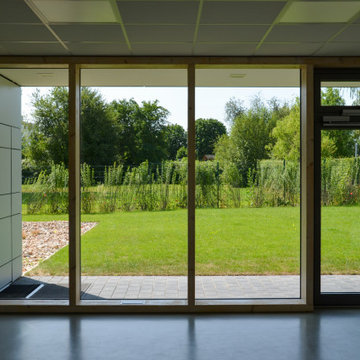
Multifunktionsraum mit Pfosten-Riegel Fassade
На фото: маленькое рабочее место в современном стиле с белыми стенами, бетонным полом, серым полом и панелями на части стены для на участке и в саду
На фото: маленькое рабочее место в современном стиле с белыми стенами, бетонным полом, серым полом и панелями на части стены для на участке и в саду
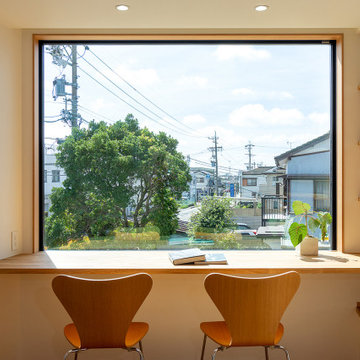
隣家と向かい合うことのないように、方角にこだわったスタディコーナーの大きな嵌め殺し窓からは、隣家に植えられた大きな庭木を借景として見ることができます。造り付けのカウンターは幅を広く確保したので、兄弟や親子で使用することもできます。端には本棚として持ち出しの棚板を取り付けました。
Идея дизайна: большое рабочее место в скандинавском стиле с белыми стенами, паркетным полом среднего тона, встроенным рабочим столом, деревянным потолком и обоями на стенах без камина
Идея дизайна: большое рабочее место в скандинавском стиле с белыми стенами, паркетным полом среднего тона, встроенным рабочим столом, деревянным потолком и обоями на стенах без камина
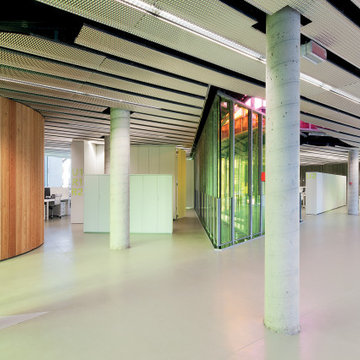
Il progetto degli interni trascende le consuete tipologie di ufficio chiuso e ufficio aperto. Luoghi di lavoro, di studio, e spazi di relax e relazione interpersonale sono tra loro mescolati facilitando momenti di interrelazione tra le persone. Un appropriato studio delle luci e dei colori, ottenuto con l'utilizzo di vetri colorati crea differenti luoghi addatti ai molteplici usi presenti in questo edificio: luoghi di lavoro, spazi espositivi, sale per riunioni e conferenze. In un ambiente così aperto e relativamente informale, reso complesso anche dalla compresenza di più attività, la segnaletica istituzionale diviene elemento basilare per l’orientamento dei diversi visitatori che frequentano il centro.
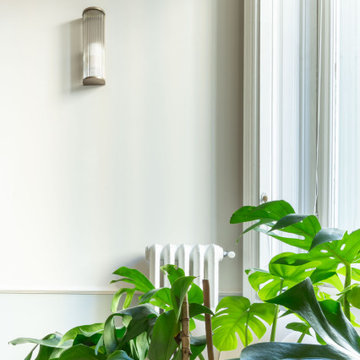
Идея дизайна: маленький домашняя библиотека в викторианском стиле с бежевыми стенами, светлым паркетным полом, отдельно стоящим рабочим столом, бежевым полом и панелями на стенах для на участке и в саду
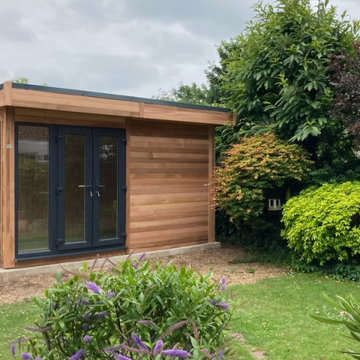
Mrs W contacted Garden Retreat and was interested in our range of Contemporary Garden Offices to provide counselling services in her quite and peaceful garden. More importantly the saving on renting a room to provide these services are a significant saving and adds value to there home in the future.
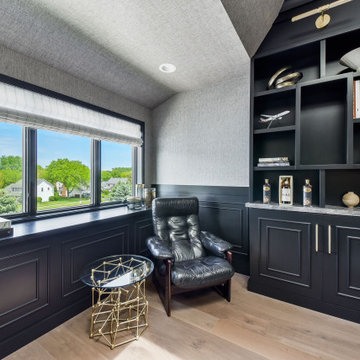
Our artisans are masters of all things millwork, and applied molding is no exception.
This Oak Brook office we created with @charlestonbuilding shows off the luxurious feel applied molding brings to a space!
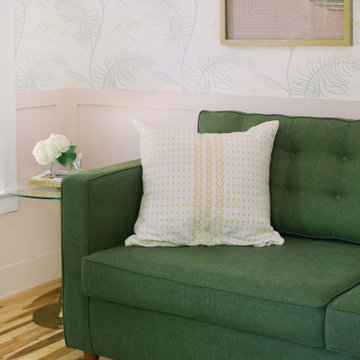
Стильный дизайн: кабинет в стиле неоклассика (современная классика) с светлым паркетным полом, коричневым полом, панелями на стенах и разноцветными стенами - последний тренд
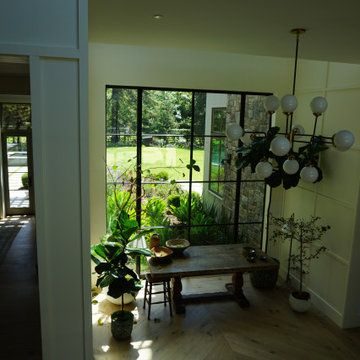
This home office is complimented by a Renaissance Genuine solid bronze fixed window with our ultra narrow site lines and true dived light this window is a custom-built here in San Antonio, TX
Зеленый кабинет с любой отделкой стен – фото дизайна интерьера
5