Зеленый кабинет с любой отделкой стен – фото дизайна интерьера
Сортировать:
Бюджет
Сортировать:Популярное за сегодня
41 - 60 из 105 фото
1 из 3
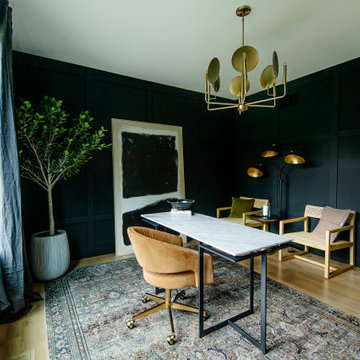
Свежая идея для дизайна: кабинет в современном стиле с черными стенами, светлым паркетным полом, отдельно стоящим рабочим столом и панелями на стенах - отличное фото интерьера
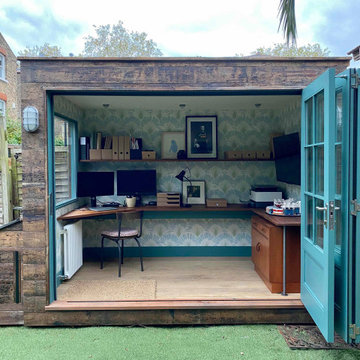
With both parents in this Chiswick family working from home for the foreseeable future, there was an urgent need to create more space as the home office wasn’t big enough for the two of them. So the simple solution was to create a garden office - one that embraced the outoors but which was also within easy reach of the kitchen for a coffee top up.
Reclaimed cladding was used externally to give the office a weathered look, whilst colourful wallpaper and painted doors helped to brighten the space and make it feel more homely. Re-used laboratory worktops form the desk and shelves, and vintage furniture was found for storage.
As an added extra, it was designed so that the concertina doors could open right up to view the television - suspended on an extending bracket - so that the whole family can enjoy movies and sport outside in the summer months.
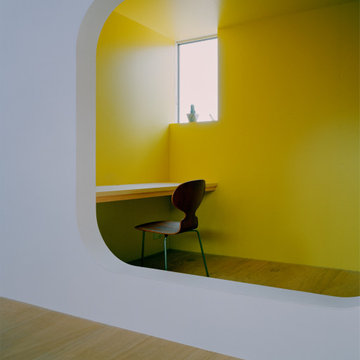
На фото: рабочее место с желтыми стенами, полом из фанеры, встроенным рабочим столом, коричневым полом, потолком из вагонки и стенами из вагонки с
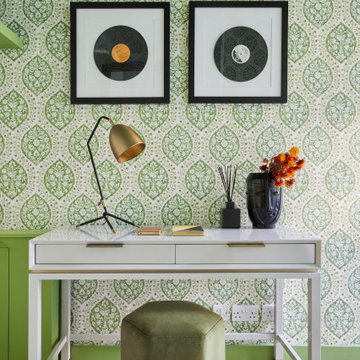
Стильный дизайн: кабинет среднего размера в стиле фьюжн с зелеными стенами, паркетным полом среднего тона, потолком с обоями и обоями на стенах - последний тренд
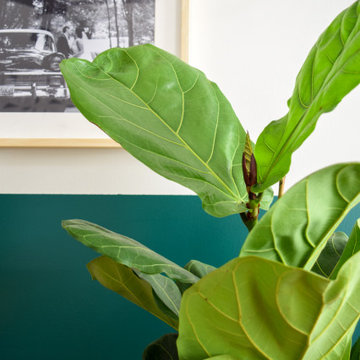
На фото: кабинет среднего размера в стиле ретро с разноцветными стенами, полом из винила, отдельно стоящим рабочим столом, коричневым полом и обоями на стенах с

home office with pullout couch
Свежая идея для дизайна: маленький кабинет с серыми стенами, темным паркетным полом, отдельно стоящим рабочим столом, черным полом и обоями на стенах для на участке и в саду - отличное фото интерьера
Свежая идея для дизайна: маленький кабинет с серыми стенами, темным паркетным полом, отдельно стоящим рабочим столом, черным полом и обоями на стенах для на участке и в саду - отличное фото интерьера
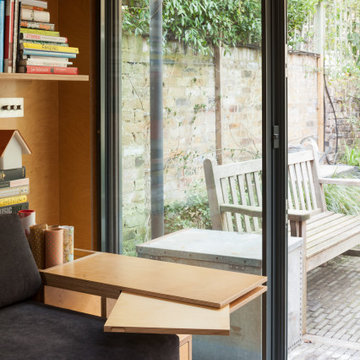
Ripplevale Grove is our monochrome and contemporary renovation and extension of a lovely little Georgian house in central Islington.
We worked with Paris-based design architects Lia Kiladis and Christine Ilex Beinemeier to delver a clean, timeless and modern design that maximises space in a small house, converting a tiny attic into a third bedroom and still finding space for two home offices - one of which is in a plywood clad garden studio.
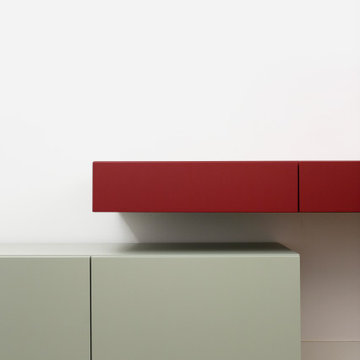
Per un appartamento in centro a Milano, mobili minimal dalle forme semplici e lineari, fatti di angoli e rette. Spazi aperti con pochi elementi contenitivi ma funzionali.
Nel progetto di ristrutturazie dell'architetto Valeria Sangalli Gariboldi ho contribuito a dare carattere all’abitazione nel centro della città, inserendo decorazioni ed installazioni adeguatamente create, tenendo conto delle richieste e dei gusti del committente.
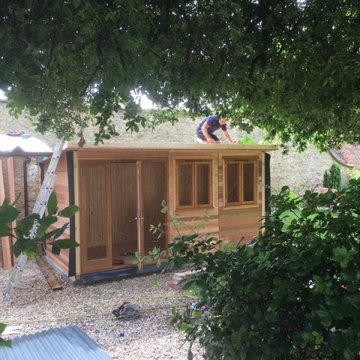
Mr & Mrs S contacted Garden Retreat after initially looking for a building from a competitor to be installed as a quiet place for Mrs S to write poetry. The reason they contacted Garden Retreat was the proposed garden room had to satisfy local planning restrictions in the beautiful village of Beaminster, Dorset.
Garden Retreat specialise in providing buildings that not only satisfies the clients requirements but also planning requirements. Our standard building has uPVC windows and doors and a particular style of metal roof. In this instance we modified one of our Contemporary Garden Offices and installed timber double glazed windows and doors and a sinusoidal profiled roof (I know, a posh word for corrugated iron from the planners) and satisfied both the client and local planners.
This contemporary garden building is constructed using an external cedar clad and bitumen paper to ensure any damp is kept out of the building. The walls are constructed using a 75mm x 38mm timber frame, 50mm Celotex and an grooved brushed ply 12mm inner lining to finish the walls. The total thickness of the walls is 100mm which lends itself to all year round use. The floor is manufactured using heavy duty bearers, 70mm Celotex and a 15mm ply floor which can either be carpeted or a vinyl floor can be installed for a hard wearing, easy clean option. These buildings now included and engineered laminated floor as standard, please contact us for further details and options.
The roof is insulated and comes with an inner ply, metal Rolaclad roof, underfelt and internal spot lights. Also within the electrics pack there is consumer unit, 3 double sockets and a switch. We also install sockets with built in USB charging points which is very useful and this building also has external spots to light up the porch area.
This particular model was supplied with one set of 1200mm wide timber framed French doors and one 600mm double glazed sidelight which provides a traditional look and lots of light. In addition, it has two double casement timber windows for ventilation if you do not want to open the French doors. The building is designed to be modular so during the ordering process you have the opportunity to choose where you want the windows and doors to be.
If you are interested in this design or would like something similar please do not hesitate to contact us for a quotation?
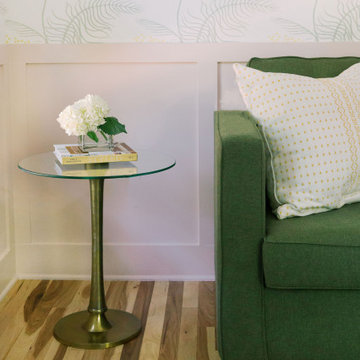
На фото: кабинет в стиле неоклассика (современная классика) с светлым паркетным полом, коричневым полом, панелями на стенах и разноцветными стенами с
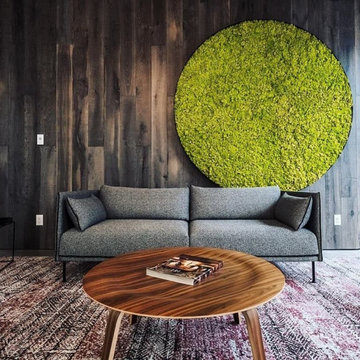
Пример оригинального дизайна: огромная домашняя мастерская в современном стиле с серыми стенами и деревянными стенами
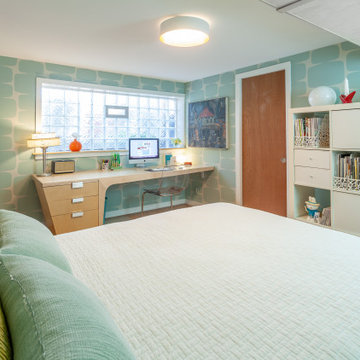
Свежая идея для дизайна: домашняя мастерская среднего размера в стиле ретро с синими стенами, пробковым полом, отдельно стоящим рабочим столом, коричневым полом и обоями на стенах - отличное фото интерьера
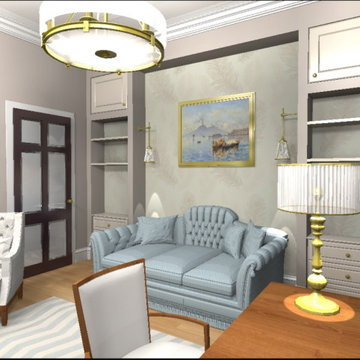
визуализация кабинета в 5к.кв.
Идея дизайна: большое рабочее место в классическом стиле с стандартным камином, фасадом камина из камня, серыми стенами, паркетным полом среднего тона, бежевым полом и обоями на стенах
Идея дизайна: большое рабочее место в классическом стиле с стандартным камином, фасадом камина из камня, серыми стенами, паркетным полом среднего тона, бежевым полом и обоями на стенах
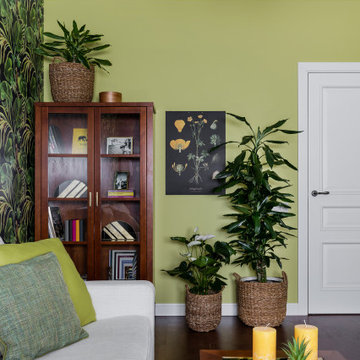
Кабинет в колониальном стиле служит также гостевой комнатой.
Стильный дизайн: большое рабочее место в стиле неоклассика (современная классика) с зелеными стенами, пробковым полом, отдельно стоящим рабочим столом, коричневым полом и обоями на стенах - последний тренд
Стильный дизайн: большое рабочее место в стиле неоклассика (современная классика) с зелеными стенами, пробковым полом, отдельно стоящим рабочим столом, коричневым полом и обоями на стенах - последний тренд
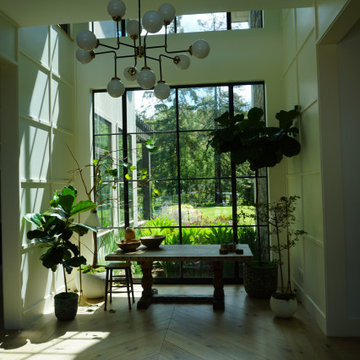
This home office is complimented by a Renaissance Genuine solid bronze fixed window with our ultra narrow site lines and true dived light this window is a custom-built here in San Antonio, TX
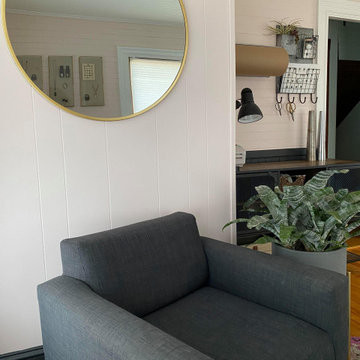
Once a dark, almost claustrophobic wooden box, I used modern colors and strong pieces with an industrial edge to bring light and functionality to this jewelers home studio.
The blush works so magically with the charcoal grey on the walls and the furnishings stand up to the burly workbench which takes pride of place in the room. The blush doubles down and acts as a feminine edge on an otherwise very masculine room. The addition of greenery and gold accents on frames, plant stands and the mirror help that along and also lighten and soften the whole space.
Check out the 'Before & After' gallery on my website. www.MCID.me
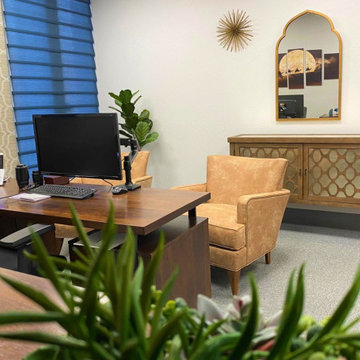
Стильный дизайн: домашняя мастерская среднего размера в средиземноморском стиле с бежевыми стенами, ковровым покрытием, отдельно стоящим рабочим столом, серым полом и обоями на стенах - последний тренд
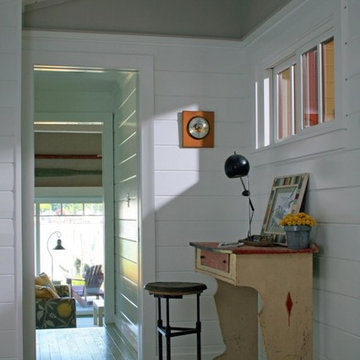
На фото: рабочее место в морском стиле с белыми стенами, деревянным полом, отдельно стоящим рабочим столом, серым полом, потолком из вагонки и стенами из вагонки с
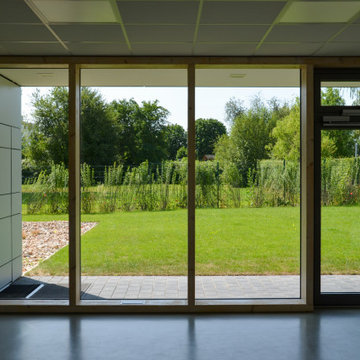
Multifunktionsraum mit Pfosten-Riegel Fassade
На фото: маленькое рабочее место в современном стиле с белыми стенами, бетонным полом, серым полом и панелями на части стены для на участке и в саду
На фото: маленькое рабочее место в современном стиле с белыми стенами, бетонным полом, серым полом и панелями на части стены для на участке и в саду
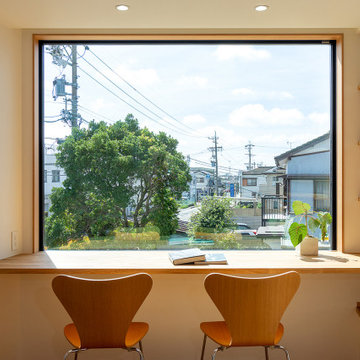
隣家と向かい合うことのないように、方角にこだわったスタディコーナーの大きな嵌め殺し窓からは、隣家に植えられた大きな庭木を借景として見ることができます。造り付けのカウンターは幅を広く確保したので、兄弟や親子で使用することもできます。端には本棚として持ち出しの棚板を取り付けました。
Идея дизайна: большое рабочее место в скандинавском стиле с белыми стенами, паркетным полом среднего тона, встроенным рабочим столом, деревянным потолком и обоями на стенах без камина
Идея дизайна: большое рабочее место в скандинавском стиле с белыми стенами, паркетным полом среднего тона, встроенным рабочим столом, деревянным потолком и обоями на стенах без камина
Зеленый кабинет с любой отделкой стен – фото дизайна интерьера
3