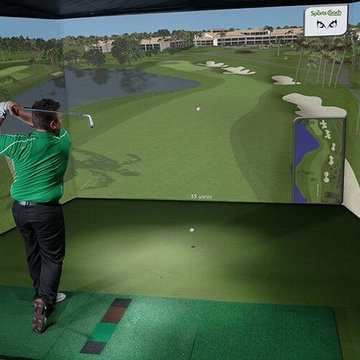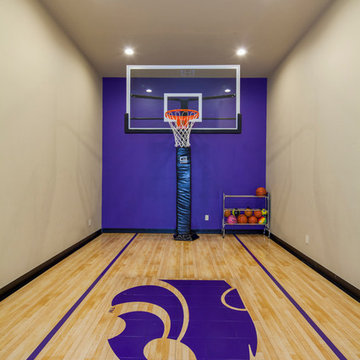Зеленый, фиолетовый домашний тренажерный зал – фото дизайна интерьера
Сортировать:
Бюджет
Сортировать:Популярное за сегодня
81 - 100 из 974 фото
1 из 3
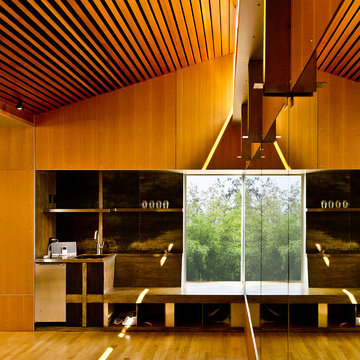
The natural color of the Douglas Fir panels is accentuated by the abundance of natural light washing the space. Photo: Andrew Ryznar
Источник вдохновения для домашнего уюта: домашний тренажерный зал в стиле модернизм с светлым паркетным полом
Источник вдохновения для домашнего уюта: домашний тренажерный зал в стиле модернизм с светлым паркетным полом
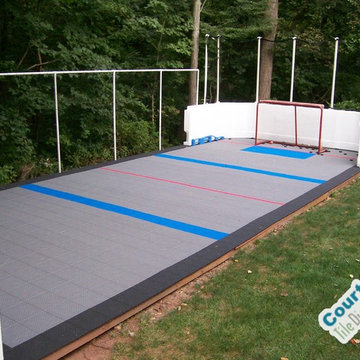
The customer built a wooden platform because the yard sloped downhill, and was able to create a small hockey area for his kids! Polypropylene plastic sports tile give a safe, suspended sports surface great for deck hockey, roller hockey, and lots of other sports.
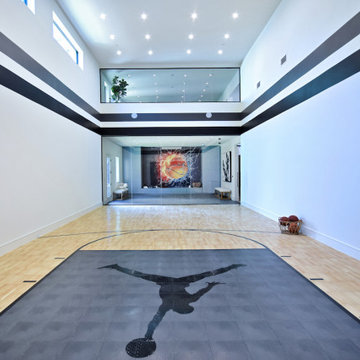
The Rancho Estate provides a level of luxury that sets it apart from any residence in Los Angeles, breaking the record for the most expensive home ever sold in the Encino area. The Eden Group worked with the client to achieve all their development goals by providing integrated design and engineering services which developed concurrently achieving project milestones while staying within the construction budget. Our residential design team used modern aesthetics which entailed of design elements tailored to provide spacious and unparalleled views of the San Fernando Valley. Attracting a dream buyer is the most important aspect in the eyes of any real estate developer and that is why we chose two words to describe the amenities we incorporated into the design: Vast & Spectacular. The estate allows you to swim with infinite views, get your work out on at the indoor gym, shoot hoops with your friends in the indoor basketball court, go for a round of bowling with your child, chomp on popcorn in your theater, get a massage after the steam room at your private spa, putt a couple hole-in-ones, and if you get bored you can always choose to go for a ride from the collection inside your 16-car garage. Majestic high ceilings mixed wide span openings created a challenge for our engineers given the strict rules in the Baseline Hillside Ordinance and the California Building Code. Our structural engineers prepared innovative design plans which entailed of 150 deep pile foundations mixed with steel and laminated timber framing members. We also used permanent shoring techniques to reduce construction cost by eliminating the need for temporary shoring plans for both the structure foundation and on-site retaining walls. Given that California has some of the strictest stormwater management requirements and the total amount of non-permeable areas on this project, the client was required to construct a 35,000-gallon rain harvesting tank per the Low Impact Development Plan Best Management Practice (BMP’s) standards. Our specialized drainage design team captured all on-site stormwater through trench drains, area drains, and downspouts which routed water to a mechanical sump pump that connected to the storage tank for irrigation use later. Innovative design engineering techniques used on this project allowed for increased safety and sustainability making the Rancho Estate a masterpiece of contemporary construction.
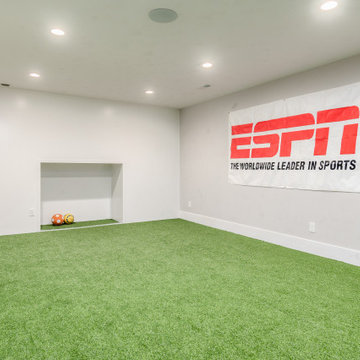
Идея дизайна: домашний тренажерный зал в стиле неоклассика (современная классика)

Photographer: Bob Narod
На фото: большой домашний тренажерный зал в стиле неоклассика (современная классика) с белыми стенами, черным полом и полом из ламината
На фото: большой домашний тренажерный зал в стиле неоклассика (современная классика) с белыми стенами, черным полом и полом из ламината
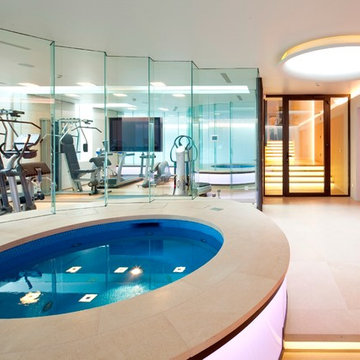
Indoor spa and gym area; Image courtesy of Andrew Harper - www.holdenharper.co.uk
Стильный дизайн: универсальный домашний тренажерный зал в современном стиле с оранжевыми стенами - последний тренд
Стильный дизайн: универсальный домашний тренажерный зал в современном стиле с оранжевыми стенами - последний тренд
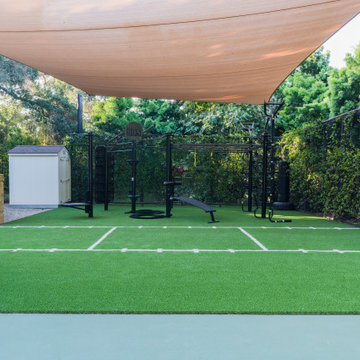
This backyard home gym in Santa Barbara includes sport turf with white lines. This short blade grass is perfect for heavy traffic and weight.
Стильный дизайн: универсальный домашний тренажерный зал среднего размера с зеленым полом - последний тренд
Стильный дизайн: универсальный домашний тренажерный зал среднего размера с зеленым полом - последний тренд

Пример оригинального дизайна: универсальный домашний тренажерный зал среднего размера в современном стиле с коричневыми стенами и черным полом
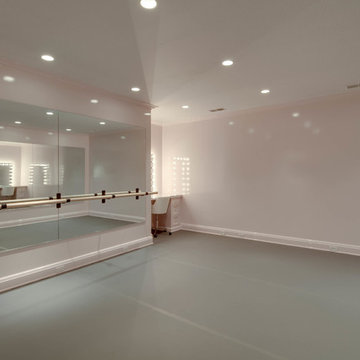
Свежая идея для дизайна: домашний тренажерный зал среднего размера в стиле неоклассика (современная классика) с бежевыми стенами, полом из винила и серым полом - отличное фото интерьера
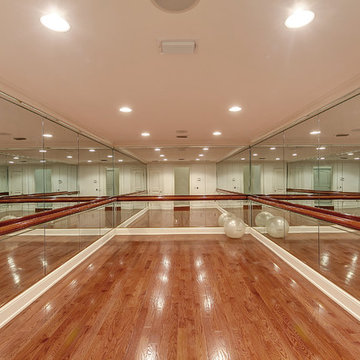
© Will Sullivan, Emerald Coast Real Estate Photography, LLC
На фото: домашний тренажерный зал в классическом стиле
На фото: домашний тренажерный зал в классическом стиле
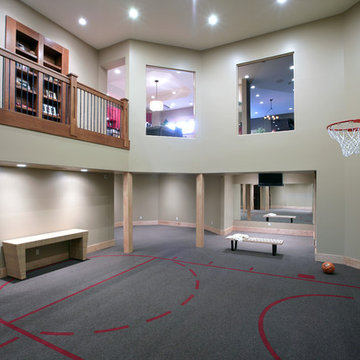
Пример оригинального дизайна: огромный спортзал в классическом стиле с серыми стенами и серым полом
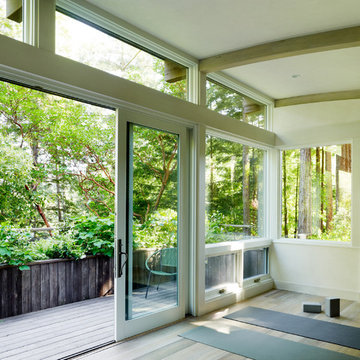
Photo by Joe Fletcher
General Contractor: JP Builders, Inc.
( http://www.houzz.com/pro/jpbuilders/jp-builders-inc)

Пример оригинального дизайна: йога-студия среднего размера в морском стиле с белыми стенами, светлым паркетным полом и бежевым полом
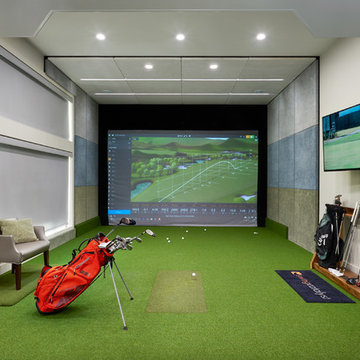
На фото: домашний тренажерный зал в стиле неоклассика (современная классика) с бежевыми стенами и зеленым полом с
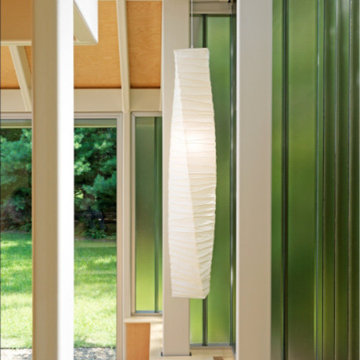
Prefabricated steel design filled with light, transparent views, natural texture, soft tones, mesmerizing sound, and refreshing air for rejuvenation and reflection.

Photographer: David Whittaker
Пример оригинального дизайна: спортзал среднего размера в современном стиле с коричневыми стенами, ковровым покрытием и зеленым полом
Пример оригинального дизайна: спортзал среднего размера в современном стиле с коричневыми стенами, ковровым покрытием и зеленым полом
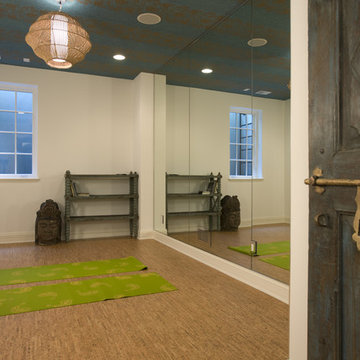
Yoga Room
Стильный дизайн: йога-студия в средиземноморском стиле с белыми стенами и пробковым полом - последний тренд
Стильный дизайн: йога-студия в средиземноморском стиле с белыми стенами и пробковым полом - последний тренд

Second floor basketball/ sports court - perfect place for just running around - need this with Chicago's winters!
Landmark Photography
Идея дизайна: спортзал в современном стиле с серыми стенами
Идея дизайна: спортзал в современном стиле с серыми стенами
Зеленый, фиолетовый домашний тренажерный зал – фото дизайна интерьера
5
